Красивые дома для охотников – 1 904 фото фасадов
Сортировать:
Бюджет
Сортировать:Популярное за сегодня
141 - 160 из 1 904 фото
1 из 2
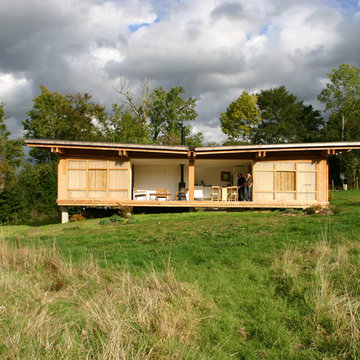
На фото: одноэтажный, деревянный дом среднего размера в современном стиле с плоской крышей для охотников с
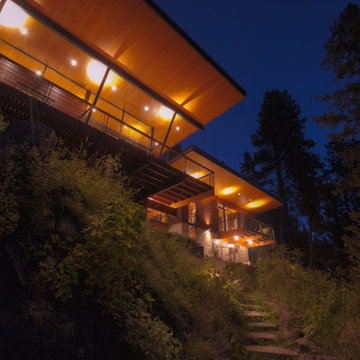
Photo: Shaun Cammack
The goal of the project was to create a modern log cabin on Coeur D’Alene Lake in North Idaho. Uptic Studios considered the combined occupancy of two families, providing separate spaces for privacy and common rooms that bring everyone together comfortably under one roof. The resulting 3,000-square-foot space nestles into the site overlooking the lake. A delicate balance of natural materials and custom amenities fill the interior spaces with stunning views of the lake from almost every angle.
The whole project was featured in Jan/Feb issue of Design Bureau Magazine.
See the story here:
http://www.wearedesignbureau.com/projects/cliff-family-robinson/
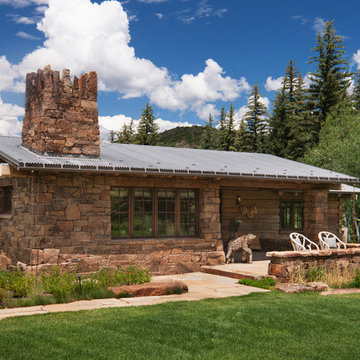
Свежая идея для дизайна: одноэтажный частный загородный дом в стиле рустика с комбинированной облицовкой, двускатной крышей и металлической крышей для охотников - отличное фото интерьера
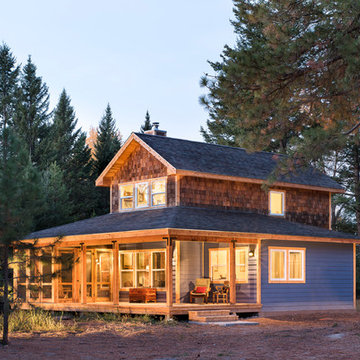
Cozy cabin in the woods. Covered porch with screened in portion. Cedar shingle siding. Exposed wood beams and rafters.
Longviews Studios
Пример оригинального дизайна: маленький, двухэтажный, синий дом в стиле рустика с комбинированной облицовкой и двускатной крышей для на участке и в саду, охотников
Пример оригинального дизайна: маленький, двухэтажный, синий дом в стиле рустика с комбинированной облицовкой и двускатной крышей для на участке и в саду, охотников
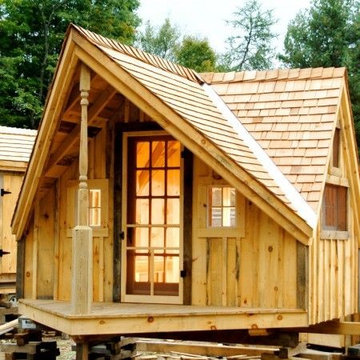
This extremely popular design has 3 sizes available.
diy cabin plans are available ($50) - or this unique retreat can be built from our well designed cabin kits (estimated assembly time - 2 people, 20 hours).
Also available fully assembled.
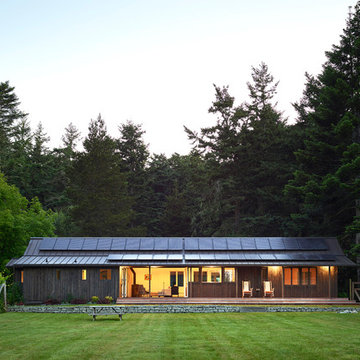
A thirty five panel solar array was placed on the south facing roof of the existing cabin and provides electricity for both cabins on site.
Пример оригинального дизайна: одноэтажный, деревянный, черный частный загородный дом в стиле модернизм с двускатной крышей и металлической крышей для охотников
Пример оригинального дизайна: одноэтажный, деревянный, черный частный загородный дом в стиле модернизм с двускатной крышей и металлической крышей для охотников
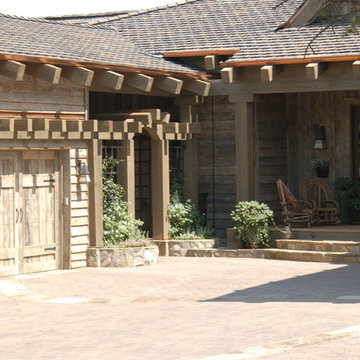
Beautiful Luxury Cabin by Fratantoni Interior Designers.
For more inspiring images and home decor tips follow us on Pinterest, Instagram, Facebook and Twitter!!!
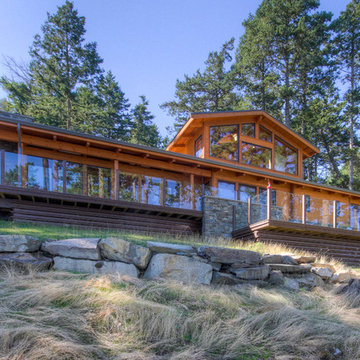
The first of 4 homes that Kettle River Timberworks has done on Sidney Island. Remote built cabin is nestled discretely in the hemlock and arbutus forest. The simple, clean lines of the timberwork tie in seamlessly with the build in cabinetry and trimwork.
Photo by Dom Koric
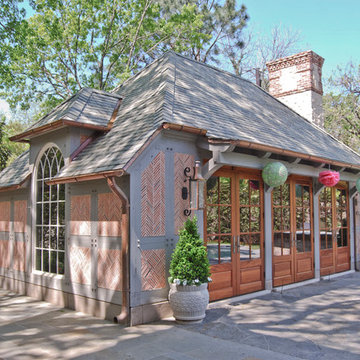
Country french, half-timber pool house and cabin. Authentic half timber construction.
На фото: одноэтажный, серый частный загородный дом среднего размера в стиле неоклассика (современная классика) с комбинированной облицовкой, вальмовой крышей и крышей из гибкой черепицы для охотников с
На фото: одноэтажный, серый частный загородный дом среднего размера в стиле неоклассика (современная классика) с комбинированной облицовкой, вальмовой крышей и крышей из гибкой черепицы для охотников с
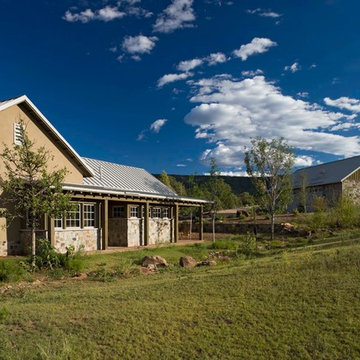
david marlow
Свежая идея для дизайна: большой, одноэтажный, бежевый частный загородный дом в стиле кантри с облицовкой из самана, двускатной крышей, металлической крышей и белой крышей для охотников - отличное фото интерьера
Свежая идея для дизайна: большой, одноэтажный, бежевый частный загородный дом в стиле кантри с облицовкой из самана, двускатной крышей, металлической крышей и белой крышей для охотников - отличное фото интерьера
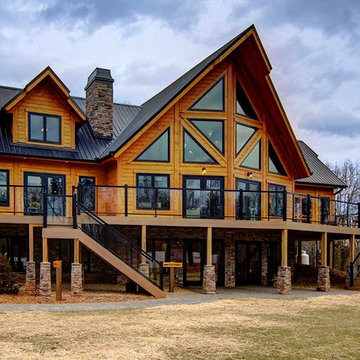
The Denver is very practical, and designed for those who favor the open room concept. At over 2700 square feet, it has substantial living space. The living room and kitchen areas are perfect for gathering, and the generous screened in room completes the picture perfect main floor. The loft is open to below and includes a beautiful large master bedroom. With a cathedral ceiling and abundance of windows, this design lets in tons of light, enhancing the most spectacular views. www.timberblock.com
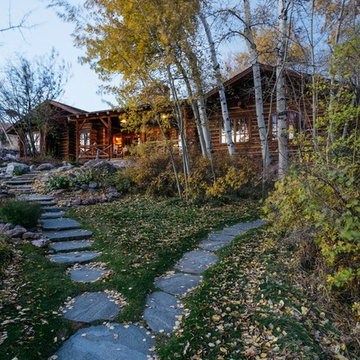
Derik Olsen Photography
Идея дизайна: одноэтажный, деревянный частный загородный дом среднего размера в стиле рустика с крышей из гибкой черепицы для охотников
Идея дизайна: одноэтажный, деревянный частный загородный дом среднего размера в стиле рустика с крышей из гибкой черепицы для охотников
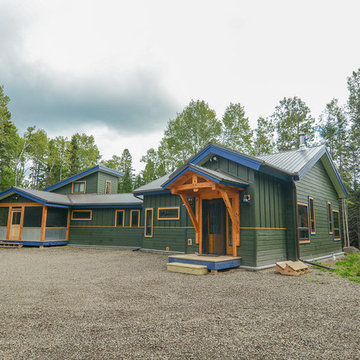
Original cabin is pictured in the back, left. The addition includes a new porch for guest to enter old cabin directly. The timber framed entry was hand hewn from timbers; wooden pegs connect the components.
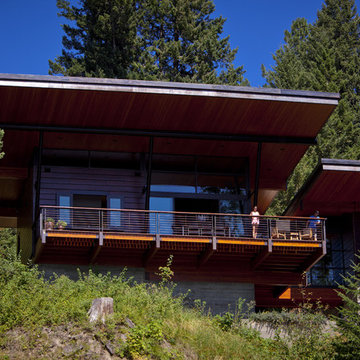
Photo: Shaun Cammack
The goal of the project was to create a modern log cabin on Coeur D’Alene Lake in North Idaho. Uptic Studios considered the combined occupancy of two families, providing separate spaces for privacy and common rooms that bring everyone together comfortably under one roof. The resulting 3,000-square-foot space nestles into the site overlooking the lake. A delicate balance of natural materials and custom amenities fill the interior spaces with stunning views of the lake from almost every angle.
The whole project was featured in Jan/Feb issue of Design Bureau Magazine.
See the story here:
http://www.wearedesignbureau.com/projects/cliff-family-robinson/
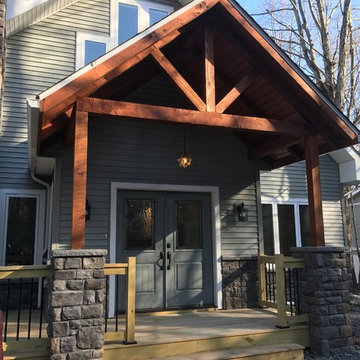
Retiring to the Poconos was a goal of the Owners, and their move started with a demolition of an existing garage and their existing cabin on their Arrowhead Lake site. The property has a new two-car garage (850 SF) with a second story loft for games, the Owner’s photography projects and plenty of storage.
New Cabin construction includes 3 bedrooms in total, including a first floor master suite. Two full bathrooms. Custom master bathroom shower with chevron tile detail and tiled nook.
2,100 square feet of living space. Vaulted great room open to kitchen and dining area. Wrap-around deck. Exposed beams. Rustic woodsy front porch.
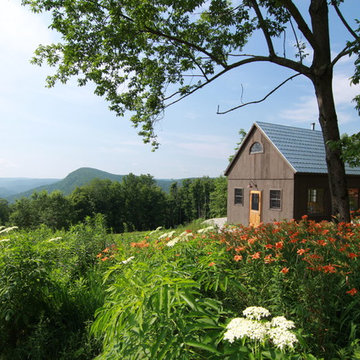
This is a small 16 x 20 foot cabin that we built as an artist's studio. Gobble Mountain is in the background. (Photo by Brian Fish)
Стильный дизайн: одноэтажный, деревянный, маленький, коричневый дом в стиле рустика для на участке и в саду, охотников - последний тренд
Стильный дизайн: одноэтажный, деревянный, маленький, коричневый дом в стиле рустика для на участке и в саду, охотников - последний тренд
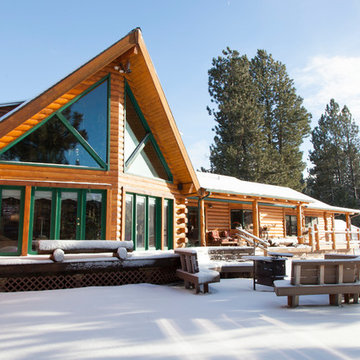
Photo: Whitney Lyons © 2012 Houzz
Пример оригинального дизайна: дом в стиле рустика для охотников
Пример оригинального дизайна: дом в стиле рустика для охотников
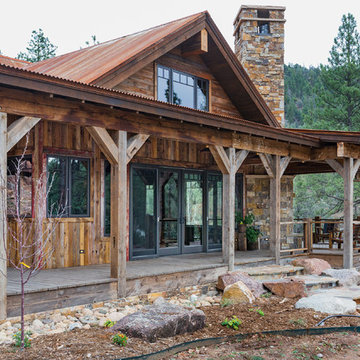
Nestled next to the Animas River in Southwest Colorado, this custom cabin has rustic details designed in every square foot. With timber accents, reclaimed wood cladded walls, unique light fixtures, and a custom stone fireplace, this cabin makes the perfect mountain getaway.
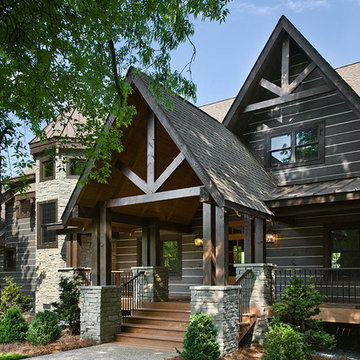
Featured in Honest Abe Living
Идея дизайна: большой, двухэтажный, деревянный, бежевый дом в стиле рустика с двускатной крышей для охотников
Идея дизайна: большой, двухэтажный, деревянный, бежевый дом в стиле рустика с двускатной крышей для охотников
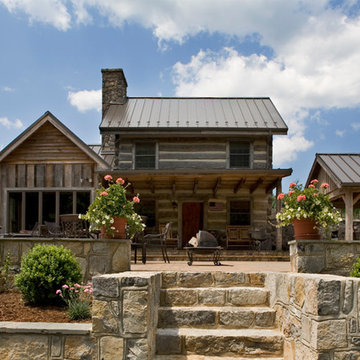
The Plecker Cowpasture River Cabin is a dilapidation rescue. That means the original antique structure was uninhabitable and required a complete restoration. We moved the white oak structure, which was built around 1810, nearly 60 miles from its original location in a country field to its current riverfront. Homeowner Tim Plecker designed and engineered the entire project.
Country Mountain Homes strives to use as much of the original structure as possible. We used the original logs, upstairs floor, and even rescued the stone from the original fireplaces to use in the front rock retaining wall. The addition is a new post-and-beam structure housing the kitchen, dining room, and bathroom.
Красивые дома для охотников – 1 904 фото фасадов
8