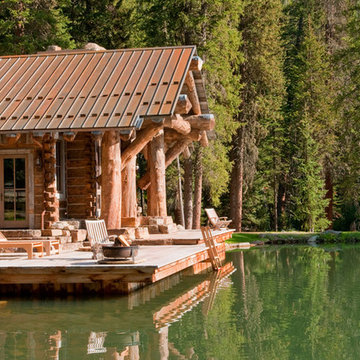Красивые дома для охотников – 1 904 фото фасадов
Сортировать:
Бюджет
Сортировать:Популярное за сегодня
101 - 120 из 1 904 фото
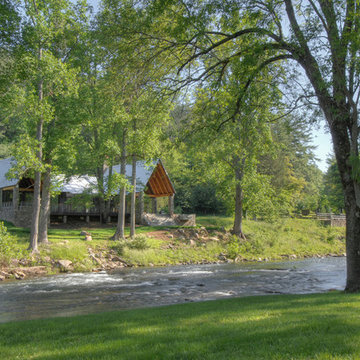
Sara Dario and Harlan Hambright
Пример оригинального дизайна: двухэтажный дом среднего размера в стиле рустика для охотников
Пример оригинального дизайна: двухэтажный дом среднего размера в стиле рустика для охотников
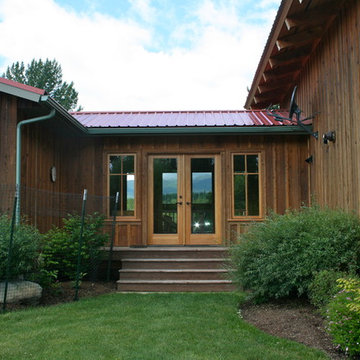
Rustic retreat for family gathering. An existing ranch house was remodeled and and guest rooms were connected by breezeways and decks for indoor/outdoor living in rural Idaho
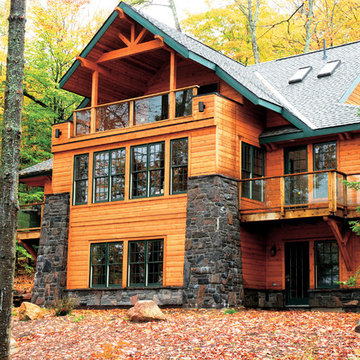
A beautiful blend of traditional and contemporary styles. Finished with PPG® PROLUXE™ Cetol® Log & Siding in Natural.
Идея дизайна: большой, трехэтажный, деревянный, коричневый частный загородный дом в классическом стиле с вальмовой крышей и крышей из гибкой черепицы для охотников
Идея дизайна: большой, трехэтажный, деревянный, коричневый частный загородный дом в классическом стиле с вальмовой крышей и крышей из гибкой черепицы для охотников
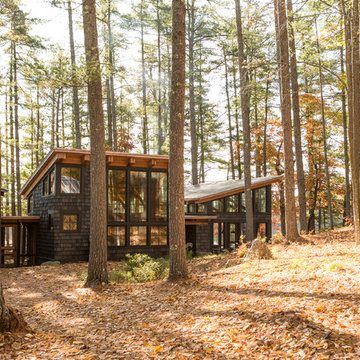
Jeff Roberts Imaging
Источник вдохновения для домашнего уюта: двухэтажный, деревянный, серый частный загородный дом среднего размера в стиле рустика с односкатной крышей и металлической крышей для охотников
Источник вдохновения для домашнего уюта: двухэтажный, деревянный, серый частный загородный дом среднего размера в стиле рустика с односкатной крышей и металлической крышей для охотников
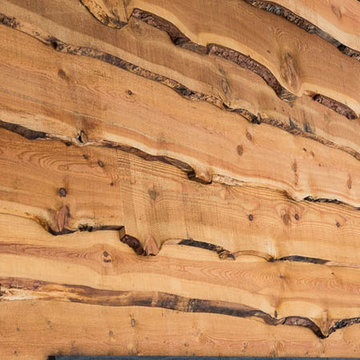
Heidi A. Long
Пример оригинального дизайна: маленький дом в стиле рустика для на участке и в саду, охотников
Пример оригинального дизайна: маленький дом в стиле рустика для на участке и в саду, охотников
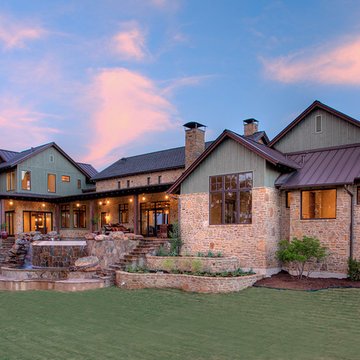
Свежая идея для дизайна: дом в стиле кантри для охотников - отличное фото интерьера
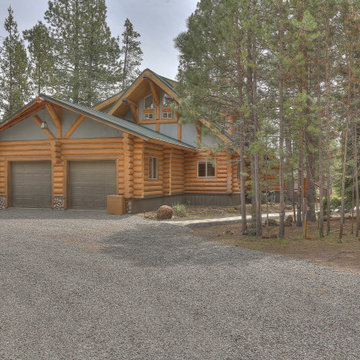
This is the front of the large log cabin as viewed from the driveway.
На фото: большой, двухэтажный, деревянный, коричневый частный загородный дом в стиле рустика с двускатной крышей и металлической крышей для охотников
На фото: большой, двухэтажный, деревянный, коричневый частный загородный дом в стиле рустика с двускатной крышей и металлической крышей для охотников
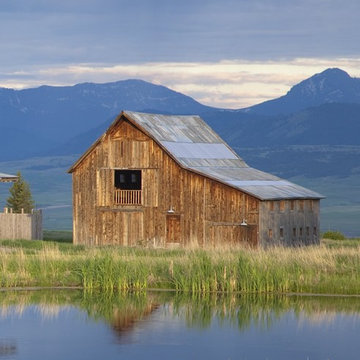
MillerRoodell Architects // Gordon Gregory Photography
Стильный дизайн: деревянный, коричневый частный загородный дом в стиле рустика для охотников - последний тренд
Стильный дизайн: деревянный, коричневый частный загородный дом в стиле рустика для охотников - последний тренд
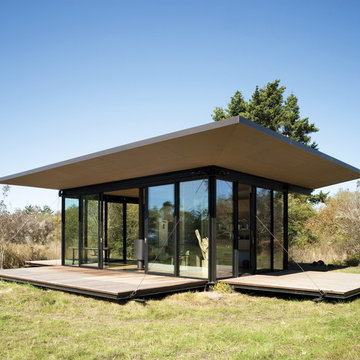
False Bay Writer's Cabin in San Juan Island, Washington by Olson Kundig Architects.
Photograph by Tim Bies.
Идея дизайна: маленький, одноэтажный, стеклянный дом в современном стиле для на участке и в саду, охотников
Идея дизайна: маленький, одноэтажный, стеклянный дом в современном стиле для на участке и в саду, охотников
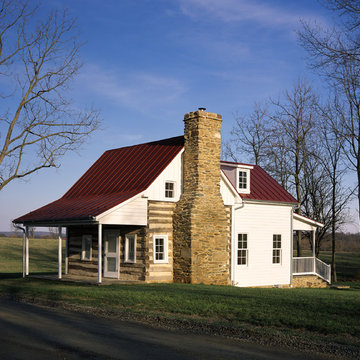
Nathan Webb, AIA
Пример оригинального дизайна: маленький, двухэтажный, белый дом в стиле кантри с облицовкой из камня и двускатной крышей для на участке и в саду, охотников
Пример оригинального дизайна: маленький, двухэтажный, белый дом в стиле кантри с облицовкой из камня и двускатной крышей для на участке и в саду, охотников
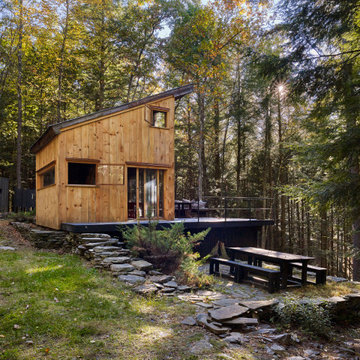
cabin clad in rough-sawn hemlock
Пример оригинального дизайна: маленький дом в стиле рустика для на участке и в саду, охотников
Пример оригинального дизайна: маленький дом в стиле рустика для на участке и в саду, охотников
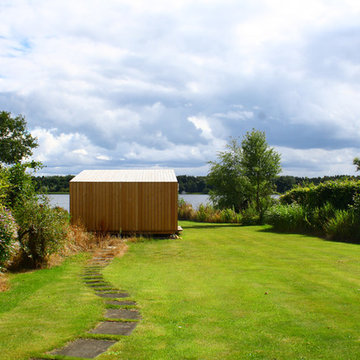
Kilconquhar Loch is a Site of Special Scientific Interest and home to a wide variety of wildlife.
Completed in July 2017, the cabin sits on 16 short galvanised steel posts above marshy ground conditions, with floating steps up to the entrance door.
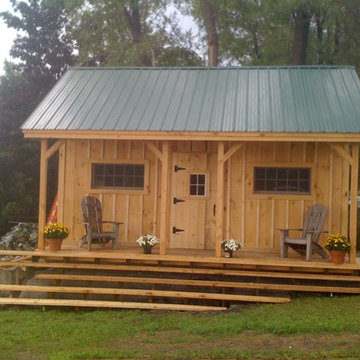
One of Jamaica Cottage Shops most popular designs. Tiny house at 416 sq.ft, includes a loft. Hand made in Vermont, from native rough sawn hemlock and pine lumber, the prefab cottage kit includes all fastening hardware, metal roofing, and step-by-step plans necessary for assembly. Rugged post and beam techniques passed down through the centuries are at the foundation of this sturdy, picturesque retreat reminiscent of old New England. Have your own “Vermont cottage” in your backyard.
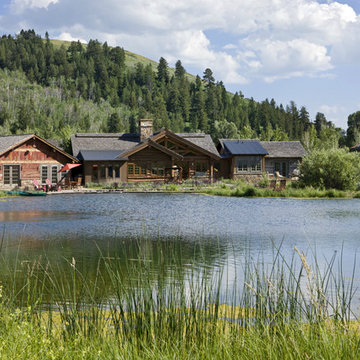
Roger Wade Studio
На фото: большой, одноэтажный дом в стиле рустика с комбинированной облицовкой для охотников
На фото: большой, одноэтажный дом в стиле рустика с комбинированной облицовкой для охотников
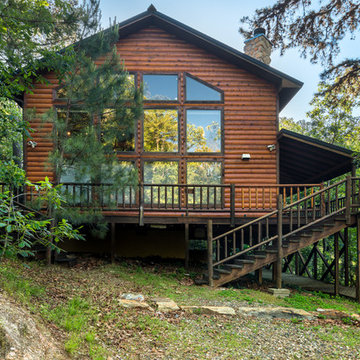
cabin managed by Cabins in Broken Bow. Oklahoma. (2013) Jason Wallace Photography
На фото: одноэтажный, деревянный дом в стиле рустика для охотников
На фото: одноэтажный, деревянный дом в стиле рустика для охотников
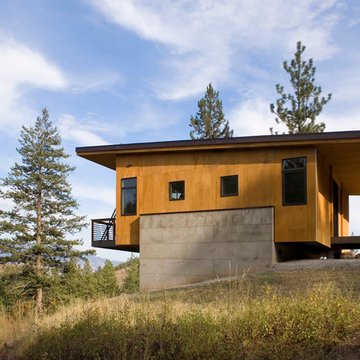
© Steve Keating Photography
Источник вдохновения для домашнего уюта: дом в стиле модернизм для охотников
Источник вдохновения для домашнего уюта: дом в стиле модернизм для охотников
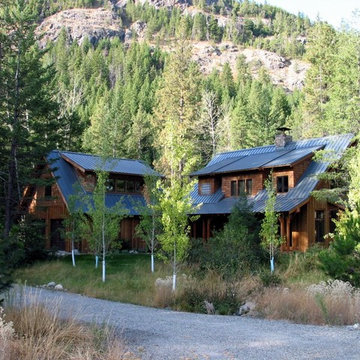
This project was for clients who we had worked with previously. A couple of years after we finished our first project with them - a remodel of their kitchen – these clients approached us again and asked us to design a weekend cabin for them in Eastern Washington. Located in the Wilson Ranch community of the Methow Valley, the area is a winter ski hub in Washington and a training ground for the US Nordic ski team. Our client skied collegiately for the University of Wisconsin and was attracted to this area for its miles of groomed trails and business networking opportunities. A lot of of Seattle’s newly minted wealth has weekend retreats in this valley and these folks dine at the same establishments on Friday and Saturday evenings.
Our solution for this cabin relies upon our favorite scheme – the Great Room concept. In this instance, the entire structure is anchored by a massive masonry fireplace and each room is strategically located to maximize the plan’s efficiency. Drawing upon the homestead history of this valley, we employed a rugged aesthetic that is reflective of the old west. In the Great Room itself, heavy timber trusses are utilized to great structural and aesthetic effect and contribute to the masculine theme. On a more contemporary note, the open floor plan flows seamlessly from space to space and the use of a window wall and high dormers introduce ample daylight throughout the interior. Typical of many of our structures, the exterior envelope is highly detailed while covered walkways provide shelter from the harsh winters in this region.
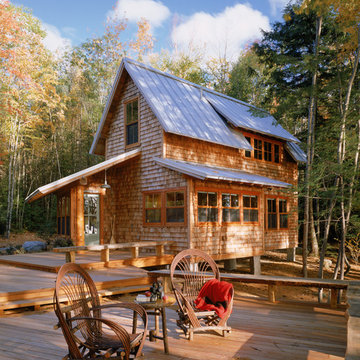
photography by Brian Vanden Brink
На фото: маленький, двухэтажный, деревянный дом в стиле рустика для на участке и в саду, охотников с
На фото: маленький, двухэтажный, деревянный дом в стиле рустика для на участке и в саду, охотников с
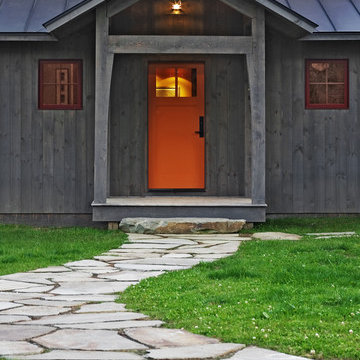
Photo by Susan Teare
Источник вдохновения для домашнего уюта: двухэтажный, деревянный дом в стиле рустика для охотников
Источник вдохновения для домашнего уюта: двухэтажный, деревянный дом в стиле рустика для охотников
Красивые дома для охотников – 1 904 фото фасадов
6
