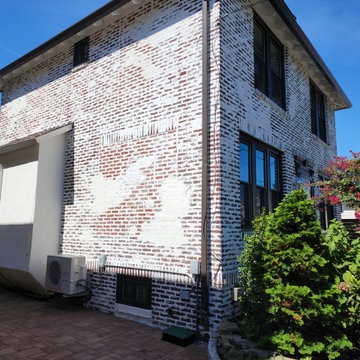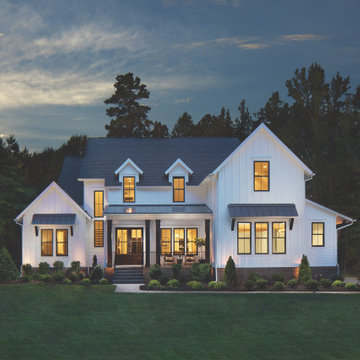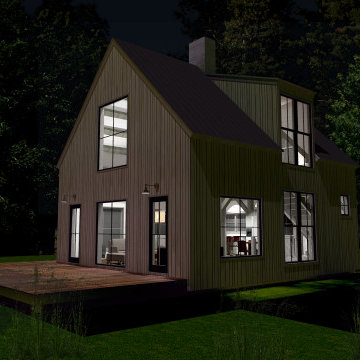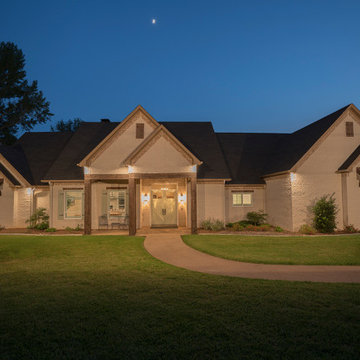Красивые дома с любой облицовкой – 33 356 черные фото фасадов
Сортировать:
Бюджет
Сортировать:Популярное за сегодня
1 - 20 из 33 356 фото
1 из 3

The front porch of the existing house remained. It made a good proportional guide for expanding the 2nd floor. The master bathroom bumps out to the side. And, hand sawn wood brackets hold up the traditional flying-rafter eaves.
Max Sall Photography

На фото: одноэтажный, серый частный загородный дом в современном стиле с комбинированной облицовкой и плоской крышей

Источник вдохновения для домашнего уюта: большой, трехэтажный, разноцветный частный загородный дом в современном стиле с комбинированной облицовкой и металлической крышей для охотников

Свежая идея для дизайна: двухэтажный, белый частный загородный дом среднего размера в стиле кантри с односкатной крышей, крышей из гибкой черепицы и комбинированной облицовкой - отличное фото интерьера

This modern lake house is located in the foothills of the Blue Ridge Mountains. The residence overlooks a mountain lake with expansive mountain views beyond. The design ties the home to its surroundings and enhances the ability to experience both home and nature together. The entry level serves as the primary living space and is situated into three groupings; the Great Room, the Guest Suite and the Master Suite. A glass connector links the Master Suite, providing privacy and the opportunity for terrace and garden areas.
Won a 2013 AIANC Design Award. Featured in the Austrian magazine, More Than Design. Featured in Carolina Home and Garden, Summer 2015.

Scott Amundson
Стильный дизайн: одноэтажный, деревянный, коричневый дом из бревен в стиле рустика с двускатной крышей - последний тренд
Стильный дизайн: одноэтажный, деревянный, коричневый дом из бревен в стиле рустика с двускатной крышей - последний тренд

Back of the home that has German smear in a rustic style.
Rustic style focuses on grout lines and some clustered areas of brick, creating a one of a kind pattern. Great for covering areas of mix matched brick

A south facing extension has been built to convert a derelict Grade II listed barn into a sustainable, contemporary and comfortable home that invites natural light into the living spaces with glass extension to barn.
Glovers Barn was a derelict 15th Century Grade II listed barn on the ‘Historic Buildings at Risk’ register in need of a complete barn renovation to transform it from a dark, constrained dwelling to an open, inviting and functional abode.
Stamos Yeoh Architects thoughtfully designed a rear south west glass extension to barn with 20mm minimal sightline slim framed sliding glass doors to maximise the natural light ingress into the home. The flush thresholds enable easy access between the kitchen and external living spaces connecting to the mature gardens.

The East and North sides of our Scandinavian modern project showing Black Gendai Shou Sugi siding from Nakamoto Forestry
Стильный дизайн: двухэтажный, деревянный, черный частный загородный дом среднего размера в скандинавском стиле с односкатной крышей, металлической крышей и черной крышей - последний тренд
Стильный дизайн: двухэтажный, деревянный, черный частный загородный дом среднего размера в скандинавском стиле с односкатной крышей, металлической крышей и черной крышей - последний тренд

This is an example of the Addison Plan's exterior.
Пример оригинального дизайна: огромный, двухэтажный, белый частный загородный дом в стиле кантри с комбинированной облицовкой, крышей из смешанных материалов, черной крышей и отделкой доской с нащельником
Пример оригинального дизайна: огромный, двухэтажный, белый частный загородный дом в стиле кантри с комбинированной облицовкой, крышей из смешанных материалов, черной крышей и отделкой доской с нащельником

A uniform and cohesive look adds simplicity to the overall aesthetic, supporting the minimalist design. The A5s is Glo’s slimmest profile, allowing for more glass, less frame, and wider sightlines. The concealed hinge creates a clean interior look while also providing a more energy-efficient air-tight window. The increased performance is also seen in the triple pane glazing used in both series. The windows and doors alike provide a larger continuous thermal break, multiple air seals, high-performance spacers, Low-E glass, and argon filled glazing, with U-values as low as 0.20. Energy efficiency and effortless minimalism create a breathtaking Scandinavian-style remodel.

Exterior view of windows at stair
Идея дизайна: двухэтажный, деревянный, серый частный загородный дом среднего размера в стиле кантри с двускатной крышей и металлической крышей
Идея дизайна: двухэтажный, деревянный, серый частный загородный дом среднего размера в стиле кантри с двускатной крышей и металлической крышей

This Modern Prairie Bungalow was designed to capture the natural beauty of the Canadian Rocky Mountains from every space within. The sprawling horizontal design and hipped roofs echo the surrounding mountain landscape. The color palette and natural materials help the home blend seamlessly into the Rockies with dark stained wood accents, textural stone, and smooth stucco. Black metal details and unique window configurations bring an industrial-inspired modern element to this mountain retreat. As you enter through the front entry, an abundance of windows flood the home with natural light – bringing the outdoors in. Two covered exterior living spaces provide ample room for entertaining and relaxing in this Springbank Hill custom home.

На фото: трехэтажный, деревянный, серый частный загородный дом в современном стиле с плоской крышей и отделкой планкеном

На фото: большой, трехэтажный, разноцветный дом из бревен в стиле рустика с комбинированной облицовкой, двускатной крышей, крышей из гибкой черепицы и серой крышей с

The client’s request was quite common - a typical 2800 sf builder home with 3 bedrooms, 2 baths, living space, and den. However, their desire was for this to be “anything but common.” The result is an innovative update on the production home for the modern era, and serves as a direct counterpoint to the neighborhood and its more conventional suburban housing stock, which focus views to the backyard and seeks to nullify the unique qualities and challenges of topography and the natural environment.
The Terraced House cautiously steps down the site’s steep topography, resulting in a more nuanced approach to site development than cutting and filling that is so common in the builder homes of the area. The compact house opens up in very focused views that capture the natural wooded setting, while masking the sounds and views of the directly adjacent roadway. The main living spaces face this major roadway, effectively flipping the typical orientation of a suburban home, and the main entrance pulls visitors up to the second floor and halfway through the site, providing a sense of procession and privacy absent in the typical suburban home.
Clad in a custom rain screen that reflects the wood of the surrounding landscape - while providing a glimpse into the interior tones that are used. The stepping “wood boxes” rest on a series of concrete walls that organize the site, retain the earth, and - in conjunction with the wood veneer panels - provide a subtle organic texture to the composition.
The interior spaces wrap around an interior knuckle that houses public zones and vertical circulation - allowing more private spaces to exist at the edges of the building. The windows get larger and more frequent as they ascend the building, culminating in the upstairs bedrooms that occupy the site like a tree house - giving views in all directions.
The Terraced House imports urban qualities to the suburban neighborhood and seeks to elevate the typical approach to production home construction, while being more in tune with modern family living patterns.
Overview:
Elm Grove
Size:
2,800 sf,
3 bedrooms, 2 bathrooms
Completion Date:
September 2014
Services:
Architecture, Landscape Architecture
Interior Consultants: Amy Carman Design

Пример оригинального дизайна: одноэтажный, серый частный загородный дом среднего размера в стиле ретро с облицовкой из камня, плоской крышей и металлической крышей

The project’s goal is to introduce more affordable contemporary homes for Triangle Area housing. This 1,800 SF modern ranch-style residence takes its shape from the archetypal gable form and helps to integrate itself into the neighborhood. Although the house presents a modern intervention, the project’s scale and proportional parameters integrate into its context.
Natural light and ventilation are passive goals for the project. A strong indoor-outdoor connection was sought by establishing views toward the wooded landscape and having a deck structure weave into the public area. North Carolina’s natural textures are represented in the simple black and tan palette of the facade.

На фото: маленький, двухэтажный, деревянный, коричневый частный загородный дом в стиле неоклассика (современная классика) с двускатной крышей и металлической крышей для на участке и в саду с

Стильный дизайн: большой, одноэтажный, кирпичный, белый частный загородный дом в стиле кантри с двускатной крышей и крышей из гибкой черепицы - последний тренд
Красивые дома с любой облицовкой – 33 356 черные фото фасадов
1