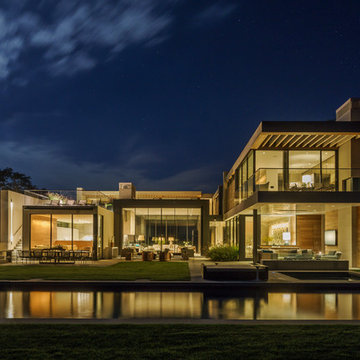Красивые дома – 134 260 черные фото фасадов
Сортировать:
Бюджет
Сортировать:Популярное за сегодня
61 - 80 из 134 260 фото
1 из 3
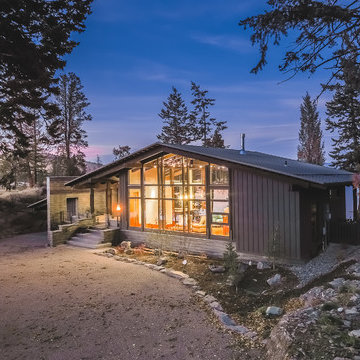
Photography: Hixson Studio
На фото: двухэтажный, деревянный, коричневый частный загородный дом среднего размера в стиле рустика с двускатной крышей для охотников
На фото: двухэтажный, деревянный, коричневый частный загородный дом среднего размера в стиле рустика с двускатной крышей для охотников

The view deck is cantilevered out over the back yard and toward the sunset view. (Landscaping is still being installed here.)
Идея дизайна: двухэтажный, деревянный, коричневый частный загородный дом в стиле ретро с двускатной крышей и металлической крышей
Идея дизайна: двухэтажный, деревянный, коричневый частный загородный дом в стиле ретро с двускатной крышей и металлической крышей
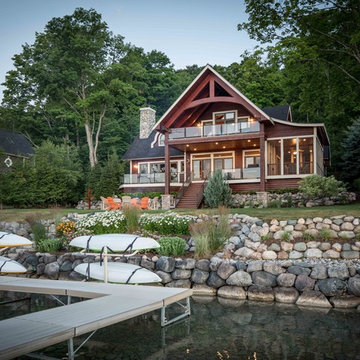
We were hired to add space to their cottage while still maintaining the current architectural style. We enlarged the home's living area, created a larger mudroom off the garage entry, enlarged the screen porch and created a covered porch off the dining room and the existing deck was also enlarged. On the second level, we added an additional bunk room, bathroom, and new access to the bonus room above the garage. The exterior was also embellished with timber beams and brackets as well as a stunning new balcony off the master bedroom. Trim details and new staining completed the look.
- Jacqueline Southby Photography

Peter Zimmerman Architects // Peace Design // Audrey Hall Photography
Стильный дизайн: большой, деревянный, двухэтажный дом из бревен в стиле рустика с двускатной крышей и крышей из гибкой черепицы для охотников - последний тренд
Стильный дизайн: большой, деревянный, двухэтажный дом из бревен в стиле рустика с двускатной крышей и крышей из гибкой черепицы для охотников - последний тренд
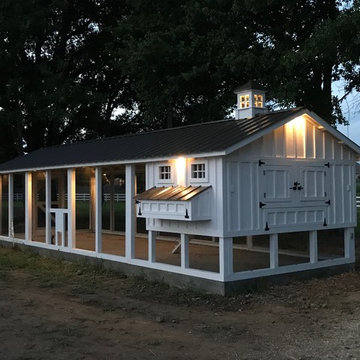
This is a custom-made Carolina Coop that has an overall footprint of 10' x 30' with a 6'x10' henhouse. It has a ChickenGuardian automatic run door, board and batten siding, cupola, two 5-gang egg hutches. This walk-through shows some other features including the 10-nipple poultry water bar. It also is wired with soffit lighting all around the coop.
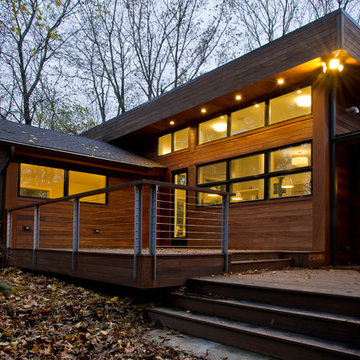
Пример оригинального дизайна: большой, двухэтажный, деревянный, коричневый частный загородный дом в современном стиле с плоской крышей и крышей из гибкой черепицы
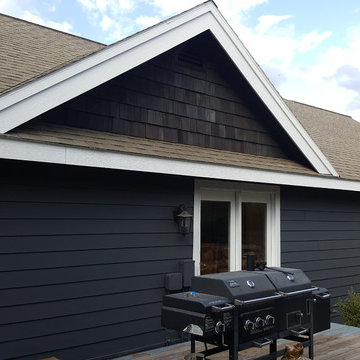
На фото: двухэтажный, деревянный, серый частный загородный дом среднего размера в стиле неоклассика (современная классика) с двускатной крышей и крышей из гибкой черепицы

Emma Thompson
Идея дизайна: двухэтажный, кирпичный, красный дуплекс среднего размера в современном стиле
Идея дизайна: двухэтажный, кирпичный, красный дуплекс среднего размера в современном стиле
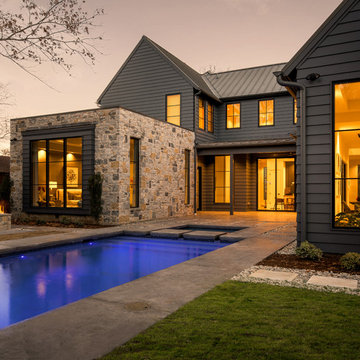
Builder: Hayes Signature Homes
Photography: Costa Christ Media
Источник вдохновения для домашнего уюта: дом в стиле кантри
Источник вдохновения для домашнего уюта: дом в стиле кантри
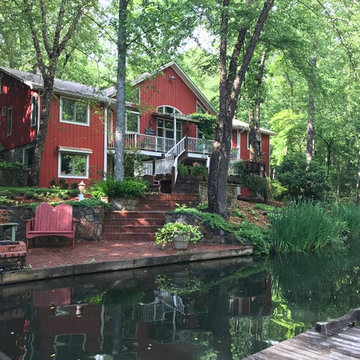
Идея дизайна: двухэтажный, красный частный загородный дом в стиле модернизм с двускатной крышей и крышей из гибкой черепицы

Photography by Luke Jacobs
Свежая идея для дизайна: маленький, двухэтажный, черный частный загородный дом в стиле модернизм с комбинированной облицовкой и металлической крышей для на участке и в саду - отличное фото интерьера
Свежая идея для дизайна: маленький, двухэтажный, черный частный загородный дом в стиле модернизм с комбинированной облицовкой и металлической крышей для на участке и в саду - отличное фото интерьера
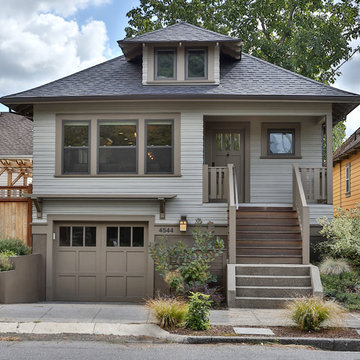
На фото: двухэтажный, серый частный загородный дом в стиле кантри с вальмовой крышей и крышей из гибкой черепицы с
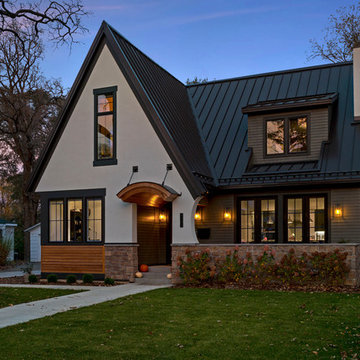
This modern Tudor styled home features a stucco, stone, and siding exterior. The roof standing seam metal. The barrel eyebrow above the front door is wood accents which compliments thee left side of the home's siding. Photo by Space Crafting

Scott Amundson
На фото: двухэтажный, коричневый дом среднего размера в стиле кантри с комбинированной облицовкой, двускатной крышей и крышей из гибкой черепицы
На фото: двухэтажный, коричневый дом среднего размера в стиле кантри с комбинированной облицовкой, двускатной крышей и крышей из гибкой черепицы

Photo by Ethington
Пример оригинального дизайна: двухэтажный, деревянный, белый частный загородный дом среднего размера в стиле кантри с крышей из смешанных материалов
Пример оригинального дизайна: двухэтажный, деревянный, белый частный загородный дом среднего размера в стиле кантри с крышей из смешанных материалов

I built this on my property for my aging father who has some health issues. Handicap accessibility was a factor in design. His dream has always been to try retire to a cabin in the woods. This is what he got.
It is a 1 bedroom, 1 bath with a great room. It is 600 sqft of AC space. The footprint is 40' x 26' overall.
The site was the former home of our pig pen. I only had to take 1 tree to make this work and I planted 3 in its place. The axis is set from root ball to root ball. The rear center is aligned with mean sunset and is visible across a wetland.
The goal was to make the home feel like it was floating in the palms. The geometry had to simple and I didn't want it feeling heavy on the land so I cantilevered the structure beyond exposed foundation walls. My barn is nearby and it features old 1950's "S" corrugated metal panel walls. I used the same panel profile for my siding. I ran it vertical to math the barn, but also to balance the length of the structure and stretch the high point into the canopy, visually. The wood is all Southern Yellow Pine. This material came from clearing at the Babcock Ranch Development site. I ran it through the structure, end to end and horizontally, to create a seamless feel and to stretch the space. It worked. It feels MUCH bigger than it is.
I milled the material to specific sizes in specific areas to create precise alignments. Floor starters align with base. Wall tops adjoin ceiling starters to create the illusion of a seamless board. All light fixtures, HVAC supports, cabinets, switches, outlets, are set specifically to wood joints. The front and rear porch wood has three different milling profiles so the hypotenuse on the ceilings, align with the walls, and yield an aligned deck board below. Yes, I over did it. It is spectacular in its detailing. That's the benefit of small spaces.
Concrete counters and IKEA cabinets round out the conversation.
For those who could not live in a tiny house, I offer the Tiny-ish House.
Photos by Ryan Gamma
Staging by iStage Homes
Design assistance by Jimmy Thornton
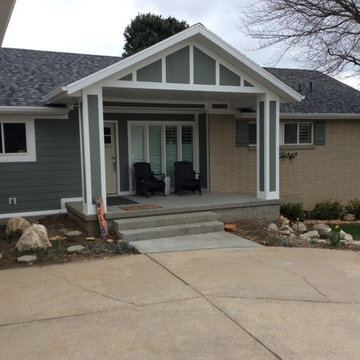
Свежая идея для дизайна: одноэтажный, разноцветный частный загородный дом среднего размера в классическом стиле с комбинированной облицовкой, вальмовой крышей и крышей из гибкой черепицы - отличное фото интерьера

This dramatic facade evokes a sense of Hollywood glamour.
На фото: большой, двухэтажный, бежевый частный загородный дом в стиле ретро с облицовкой из бетона с
На фото: большой, двухэтажный, бежевый частный загородный дом в стиле ретро с облицовкой из бетона с
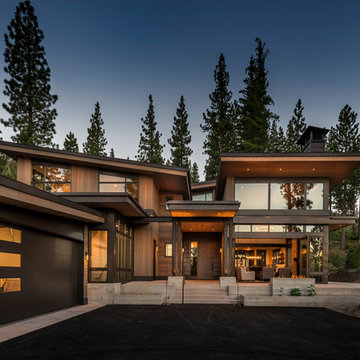
Vance Fox
Источник вдохновения для домашнего уюта: большой, двухэтажный, деревянный, коричневый частный загородный дом в стиле рустика с односкатной крышей и металлической крышей
Источник вдохновения для домашнего уюта: большой, двухэтажный, деревянный, коричневый частный загородный дом в стиле рустика с односкатной крышей и металлической крышей
Красивые дома – 134 260 черные фото фасадов
4
