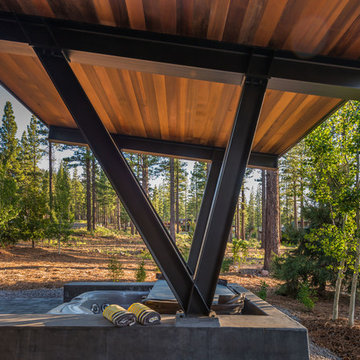Красивые дома – 134 276 черные фото фасадов
Сортировать:
Бюджет
Сортировать:Популярное за сегодня
101 - 120 из 134 276 фото
1 из 3
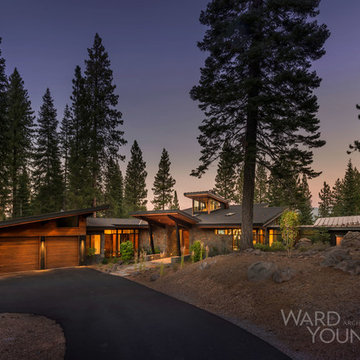
Vance Fox Photography
Стильный дизайн: дом в стиле модернизм - последний тренд
Стильный дизайн: дом в стиле модернизм - последний тренд
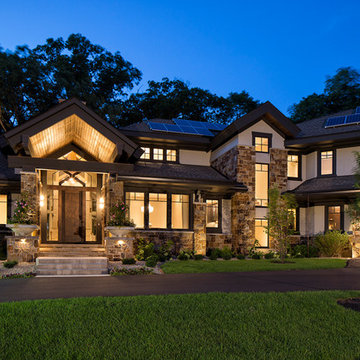
Стильный дизайн: огромный, трехэтажный, бежевый дом в современном стиле с облицовкой из камня - последний тренд

Photo by Benjamin Rasmussen for Dwell Magazine.
На фото: маленький, одноэтажный, коричневый, деревянный мини дом в стиле рустика с плоской крышей для на участке и в саду
На фото: маленький, одноэтажный, коричневый, деревянный мини дом в стиле рустика с плоской крышей для на участке и в саду
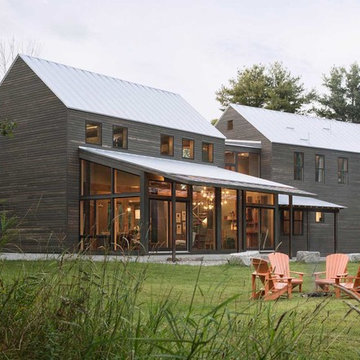
The owner’s goal was to create a lifetime family home using salvaged materials from an antique farmhouse and barn that had stood on another portion of the site. The timber roof structure, as well as interior wood cladding, and interior doors were salvaged from that house, while sustainable new materials (Maine cedar, hemlock timber and steel) and salvaged cabinetry and fixtures from a mid-century-modern teardown were interwoven to create a modern house with a strong connection to the past. Integrity® Wood-Ultrex® windows and doors were a perfect fit for this project. Integrity provided the only combination of a durable, thermally efficient exterior frame combined with a true wood interior.
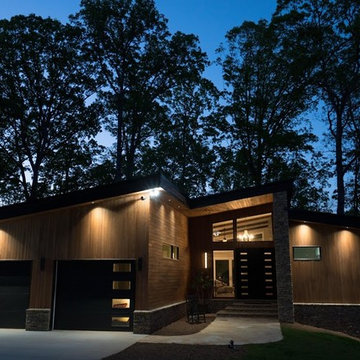
This modern rustic home was designed by the builder and owner of the home, Kirk McConnell of Coal Mountain Builders. This home is located on Lake Sidney Lanier in Georgia.
Photograph by Jessica Steddom @ Jessicasteddom.com
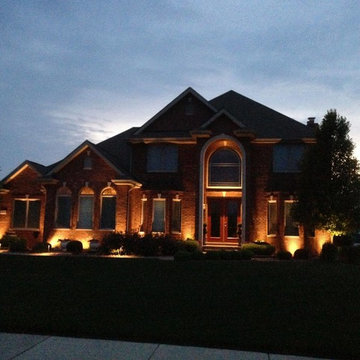
На фото: двухэтажный, кирпичный дом в классическом стиле с двускатной крышей с
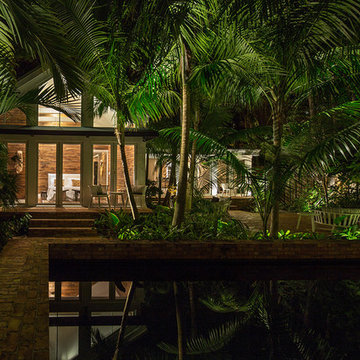
Midcentury conversion/ restoration of a Key West Classic cigar maker's home. photography - Tamara Alvarez
Стильный дизайн: одноэтажный, белый дом среднего размера в стиле ретро - последний тренд
Стильный дизайн: одноэтажный, белый дом среднего размера в стиле ретро - последний тренд
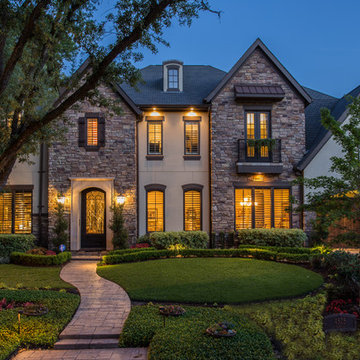
Kerry Kirk
Пример оригинального дизайна: большой, двухэтажный дом в классическом стиле с облицовкой из камня и вальмовой крышей
Пример оригинального дизайна: большой, двухэтажный дом в классическом стиле с облицовкой из камня и вальмовой крышей
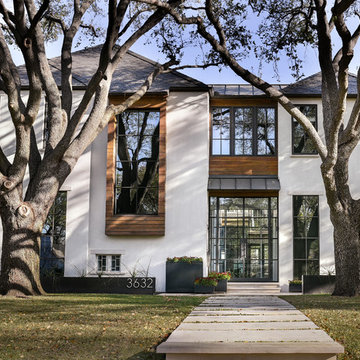
Пример оригинального дизайна: большой, двухэтажный, бежевый дом в современном стиле с облицовкой из камня и вальмовой крышей
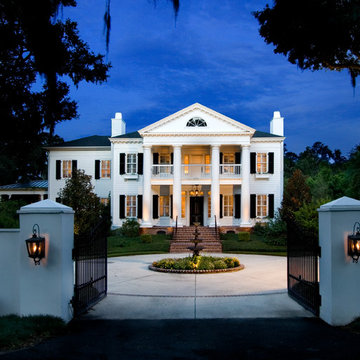
На фото: двухэтажный, белый частный загородный дом в классическом стиле с облицовкой из винила
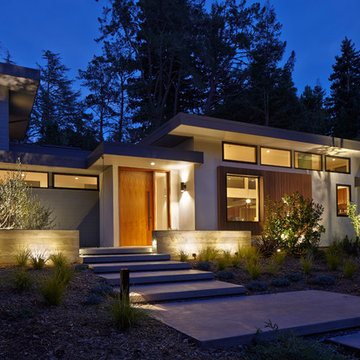
Photographer: Robert Schroeder
Источник вдохновения для домашнего уюта: большой, двухэтажный, серый дом в стиле модернизм с комбинированной облицовкой и плоской крышей
Источник вдохновения для домашнего уюта: большой, двухэтажный, серый дом в стиле модернизм с комбинированной облицовкой и плоской крышей
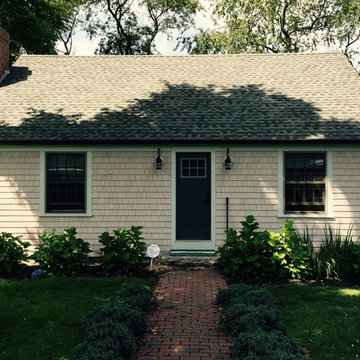
After the magazine shoot for Rhode Island Monthly, the half-round gutters finally went on. The contrasting bronze colors creating the perfect contrast to set off the sandstone colored windows, sea-foam trim, & gray-brown roof. The final touch completes the picture. -- Justin Zeller RI
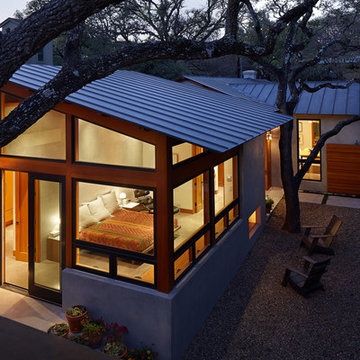
Dror Baldinger Photography
Идея дизайна: маленький, одноэтажный дом в стиле модернизм с облицовкой из цементной штукатурки и двускатной крышей для на участке и в саду
Идея дизайна: маленький, одноэтажный дом в стиле модернизм с облицовкой из цементной штукатурки и двускатной крышей для на участке и в саду

A dining pavilion that floats in the water on the city side of the house and floats in air on the rural side of the house. There is waterfall that runs under the house connecting the orthogonal pond on the city side with the free form pond on the rural side.
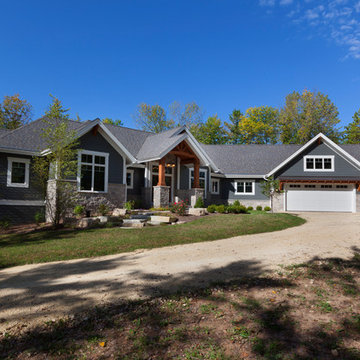
Modern mountain aesthetic in this fully exposed custom designed ranch. Exterior brings together lap siding and stone veneer accents with welcoming timber columns and entry truss. Garage door covered with standing seam metal roof supported by brackets. Large timber columns and beams support a rear covered screened porch. (Ryan Hainey)
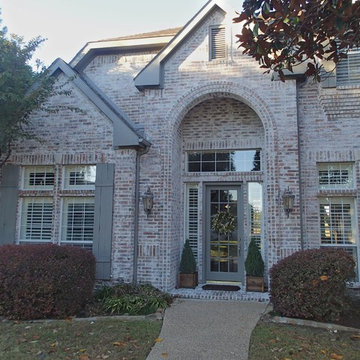
This is an organic Lime Wash done with a true lime wash product as opposed to a brick mortar or concrete that is often seen on new houses. This product can be applied as a solid coating making the surface completely white, or can be applied and "washed off" in many artistic ways, as seen here. If you hate your brick or just want something unique this is a great option!
Photo credit: Jeff Murrey
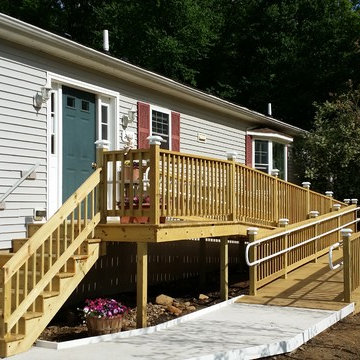
На фото: большой, одноэтажный, серый частный загородный дом в классическом стиле с облицовкой из винила с
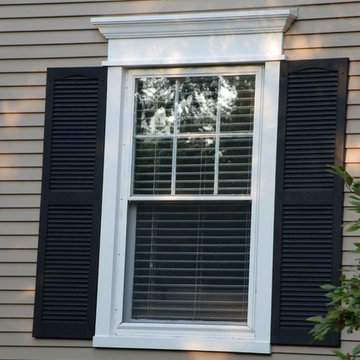
Wilmette, IL Siding Remodel by Siding & Windows Group Ltd. This Cape Cod Style Home in Wimette, IL had the Exterior updated, where we installed Royal Residential CertainTeed Cedar Impressions Vinyl Siding in Lap on the first elevation and Shake on the second elevation. Exterior Remodel was complete with restoration of window trim, top, middle & bottom frieze boards with drip edge, soffit & fascia, restoration of corner posts, and window crossheads with crown moldings
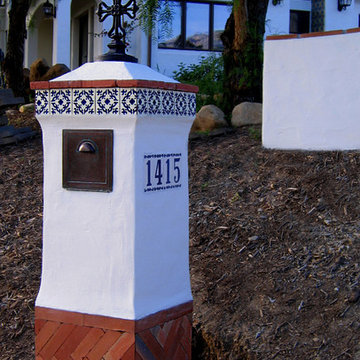
Design Consultant Jeff Doubét is the author of Creating Spanish Style Homes: Before & After – Techniques – Designs – Insights. The 240 page “Design Consultation in a Book” is now available. Please visit SantaBarbaraHomeDesigner.com for more info.
Jeff Doubét specializes in Santa Barbara style home and landscape designs. To learn more info about the variety of custom design services I offer, please visit SantaBarbaraHomeDesigner.com
Jeff Doubét is the Founder of Santa Barbara Home Design - a design studio based in Santa Barbara, California USA.
Красивые дома – 134 276 черные фото фасадов
6
