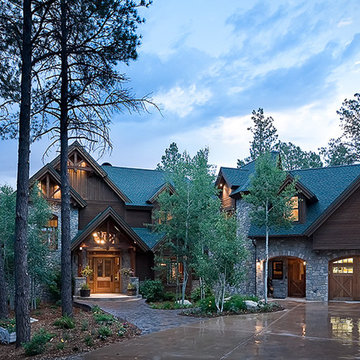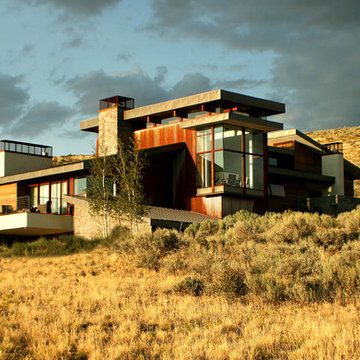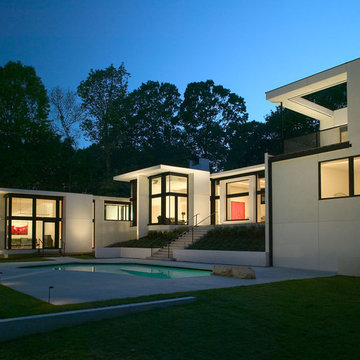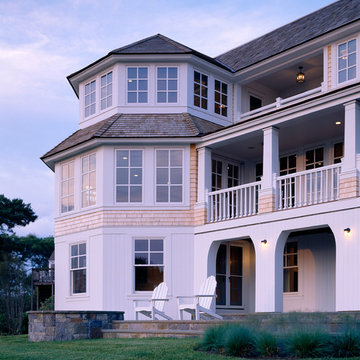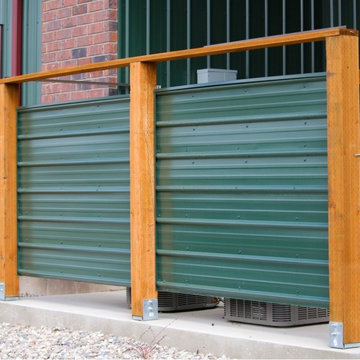Красивые дома – 13 224 бирюзовые фото фасадов
Сортировать:
Бюджет
Сортировать:Популярное за сегодня
41 - 60 из 13 224 фото
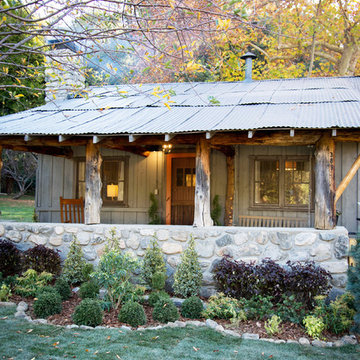
Jana Bishop
Пример оригинального дизайна: маленький, одноэтажный, деревянный, серый дом в стиле рустика для на участке и в саду
Пример оригинального дизайна: маленький, одноэтажный, деревянный, серый дом в стиле рустика для на участке и в саду
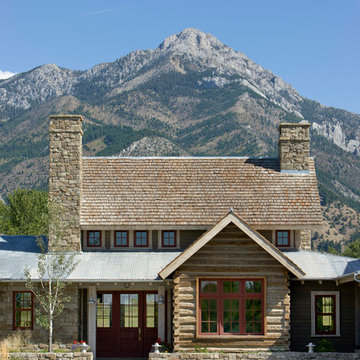
Springhill Residence by Locati Architects, Interior Design by Locati Interiors, Photography by Roger Wade
Свежая идея для дизайна: двухэтажный дом из бревен в стиле кантри с комбинированной облицовкой - отличное фото интерьера
Свежая идея для дизайна: двухэтажный дом из бревен в стиле кантри с комбинированной облицовкой - отличное фото интерьера
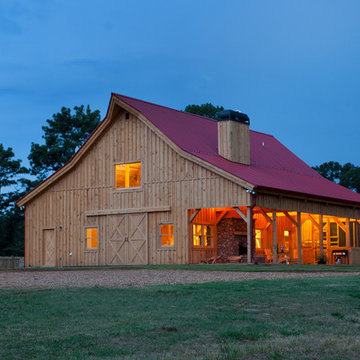
Sand Creek Post & Beam Barn Home
Learn more & request a free catalog: www.sandcreekpostandbeam.com
Источник вдохновения для домашнего уюта: дом в классическом стиле
Источник вдохновения для домашнего уюта: дом в классическом стиле
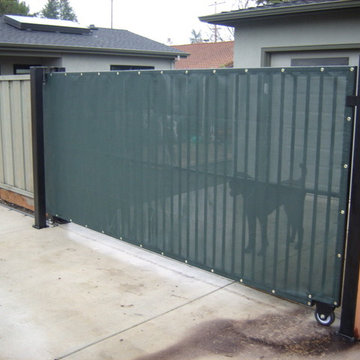
Slide gate, with privacy screen. Also helps to keep pets safe.
Идея дизайна: дом в современном стиле
Идея дизайна: дом в современном стиле
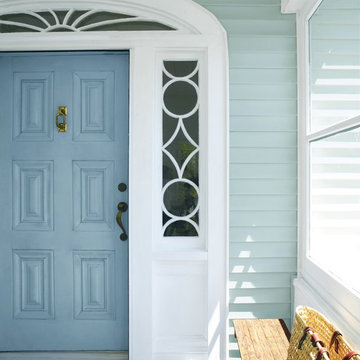
Door: Van Courtland Blue HC-145, Regal Select High Build, Low Lustre Finish
Siding: Wedgewood Gray HC-146, Regal Select Revive
Trim: Simply White 2143-70, Regal Select High Build, Soft Gloss Finish
A traditional six paneled door with white trim window details and light blue siding.
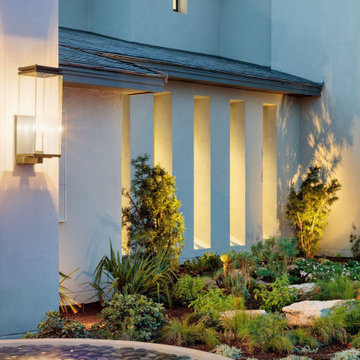
Стильный дизайн: дом в стиле модернизм - последний тренд
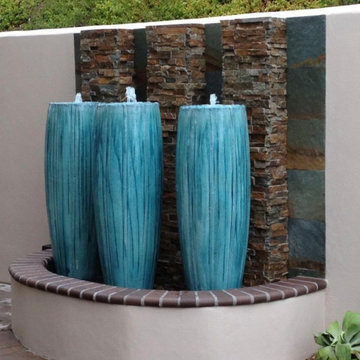
This is an upgraded fountain feature. The three bubbling, turquoise fountains sit in the entry way of a home in Malibu.
На фото: дом в современном стиле с
На фото: дом в современном стиле с
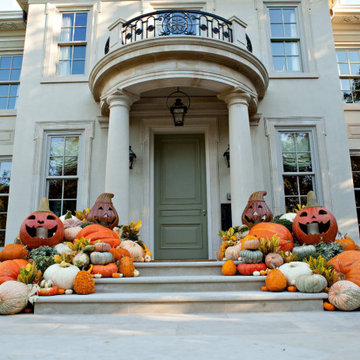
This Bevolo® original was designed in the 1940s by world renowned architect A. Hays Town and Andrew Bevolo Sr. This Original French Quarter® lantern adorns many historic buildings across the country. The light can be used with a wide range of architectural styles. It is available in natural gas, liquid propane, and electric.
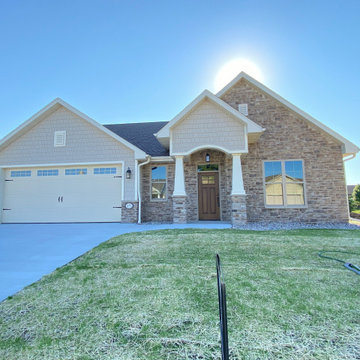
На фото: одноэтажный, бежевый частный загородный дом среднего размера в стиле кантри с облицовкой из камня, двускатной крышей и крышей из гибкой черепицы

Restored beach house with board and batten siding
На фото: маленький, одноэтажный, деревянный дом в морском стиле для на участке и в саду
На фото: маленький, одноэтажный, деревянный дом в морском стиле для на участке и в саду
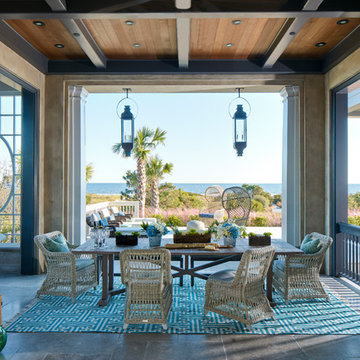
Photography: Dana Hoff
Architecture and Interiors: Anderson Studio of Architecture & Design; Scott Anderson, Principal Architect/ Mark Moehring, Project Architect/ Adam Wilson, Associate Architect and Project Manager/ Ryan Smith, Associate Architect/ Michelle Suddeth, Director of Interiors/Emily Cox, Director of Interior Architecture/Anna Bett Moore, Designer & Procurement Expeditor/Gina Iacovelli, Design Assistant
Copper Lanterns: Ferguson Enterprises
Outdoor Rug: Moattar
Outdoor Furniture: Janus et cie
Floor: French Limestone
Fireplace Surround: Cast stone, soapstone
Walls: Stucco
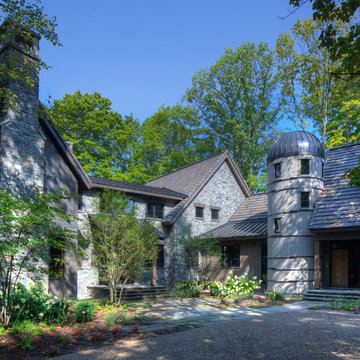
Стильный дизайн: двухэтажный, серый, большой барнхаус (амбары) частный загородный дом в стиле рустика с комбинированной облицовкой, двускатной крышей и крышей из гибкой черепицы - последний тренд
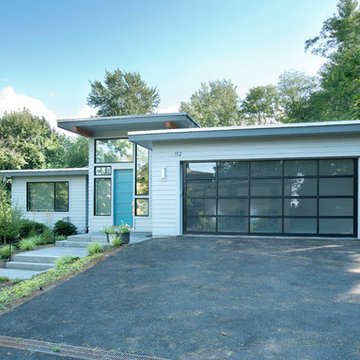
The owners were downsizing from a large ornate property down the street and were seeking a number of goals. Single story living, modern and open floor plan, comfortable working kitchen, spaces to house their collection of artwork, low maintenance and a strong connection between the interior and the landscape. Working with a long narrow lot adjacent to conservation land, the main living space (16 foot ceiling height at its peak) opens with folding glass doors to a large screen porch that looks out on a courtyard and the adjacent wooded landscape. This gives the home the perception that it is on a much larger lot and provides a great deal of privacy. The transition from the entry to the core of the home provides a natural gallery in which to display artwork and sculpture. Artificial light almost never needs to be turned on during daytime hours and the substantial peaked roof over the main living space is oriented to allow for solar panels not visible from the street or yard.
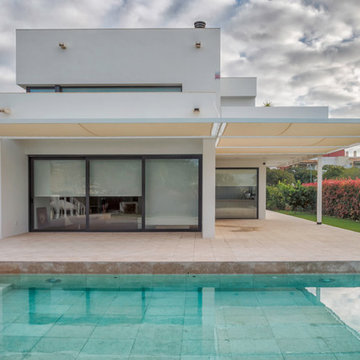
Javi Català
Стильный дизайн: двухэтажный, белый дом среднего размера в стиле неоклассика (современная классика) с облицовкой из цементной штукатурки и плоской крышей - последний тренд
Стильный дизайн: двухэтажный, белый дом среднего размера в стиле неоклассика (современная классика) с облицовкой из цементной штукатурки и плоской крышей - последний тренд
Красивые дома – 13 224 бирюзовые фото фасадов
3
