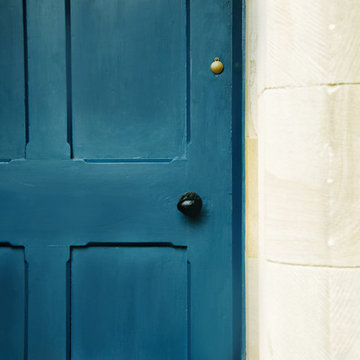Красивые дома – 13 233 бирюзовые фото фасадов
Сортировать:
Бюджет
Сортировать:Популярное за сегодня
21 - 40 из 13 233 фото
1 из 2

Gothic Revival folly addition to Federal style home. High design. photo Kevin Sprague
Свежая идея для дизайна: одноэтажный, деревянный, коричневый частный загородный дом среднего размера в викторианском стиле с вальмовой крышей и крышей из гибкой черепицы - отличное фото интерьера
Свежая идея для дизайна: одноэтажный, деревянный, коричневый частный загородный дом среднего размера в викторианском стиле с вальмовой крышей и крышей из гибкой черепицы - отличное фото интерьера

Свежая идея для дизайна: двухэтажный, деревянный, большой, коричневый барнхаус (амбары) дом в стиле кантри с двускатной крышей - отличное фото интерьера

Пример оригинального дизайна: большой, двухэтажный, деревянный, коричневый барнхаус (амбары) дом в стиле кантри
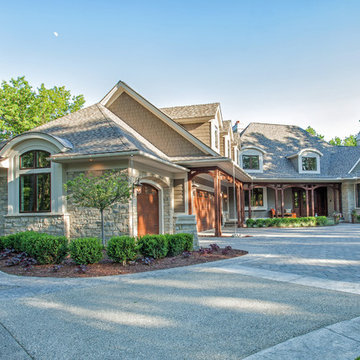
Combining elegance and timelessness, this luxury home captures the essence of fine living. Stone, shakes and massive timbers create a welcoming façade and make a grand statement in this French Country European style home. Luxurious details and abundant conveniences define this beautiful new home for a young family of five. The exterior was finished in natural stone and Hardi-Plank siding. A grand foyer, luxurious library and stunning powder room form a sophisticated entry that flows into the large great room which perfect for family living and entertaining. A gourmet kitchen adjoins to the morning room that features a cherry lined 20” with great views to woods, cabana and pool. The master suite offers a beautiful two huge closets while the spa bath offers separate vanities and spacious shower. Two separate stairways lead to the upstairs. The little girl’s room is fit for a princess while a Jack & Jill bath adjoins the boy’s room. A guest suite was also provided. A fun play area was created in the loft. The spectacular walkout basement feature a walnut bar, billiards room lounge, exercise room as well as a game room. The basement also features an extraordinary state of the art home theater with personalized marquee sign and includes a Hollywood glam bath. Outdoor living takes center stage, with an old world cabana, pool & spa and lavish landscapes on both levels. Additional details include a three-car garage, large laundry room and so much more. Photo Credit - Richard Hall
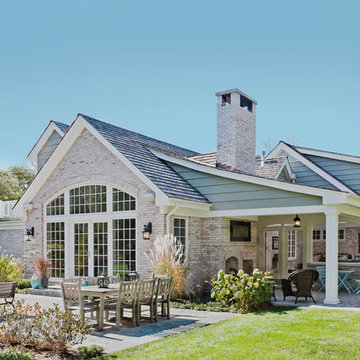
William Kildow
Свежая идея для дизайна: кирпичный дом в классическом стиле - отличное фото интерьера
Свежая идея для дизайна: кирпичный дом в классическом стиле - отличное фото интерьера

Sterling E. Stevens Design Photo, Raleigh, NC - Studio H Design, Charlotte, NC - Stirling Group, Inc, Charlotte, NC
На фото: двухэтажный, деревянный, серый дом в стиле кантри
На фото: двухэтажный, деревянный, серый дом в стиле кантри

Frontier Group; This low impact design includes a very small footprint (500 s.f.) that required minimal grading, preserving most of the vegetation and hardwood tress on the site. The home lives up to its name, blending softly into the hillside by use of curves, native stone, cedar shingles, and native landscaping. Outdoor rooms were created with covered porches and a terrace area carved out of the hillside. Inside, a loft-like interior includes clean, modern lines and ample windows to make the space uncluttered and spacious.

This is the modern, industrial side of the home. The floor-to-ceiling steel windows and spiral staircase bring a contemporary aesthetic to the house. The 19' Kolbe windows capture sweeping views of Mt. Rainier, the Space Needle and Puget Sound.

Источник вдохновения для домашнего уюта: маленький, двухэтажный, деревянный, зеленый дом в стиле кантри с двускатной крышей для на участке и в саду

На фото: большой, трехэтажный, кирпичный, серый частный загородный дом в современном стиле с крышей-бабочкой, металлической крышей и серой крышей
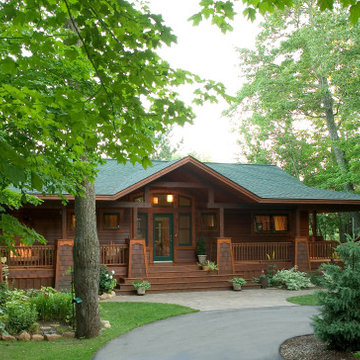
Свежая идея для дизайна: дом в стиле кантри - отличное фото интерьера

Источник вдохновения для домашнего уюта: одноэтажный, деревянный, белый частный загородный дом среднего размера в стиле неоклассика (современная классика) с двускатной крышей, крышей из смешанных материалов, серой крышей и отделкой планкеном

Пример оригинального дизайна: серый частный загородный дом в современном стиле с комбинированной облицовкой и плоской крышей

This tiny home comes with a detachable deck that acts as a great space to entertain, especially with the large pass-through window in the kitchen and the curly mango wood bar.
This tropical modern coastal Tiny Home is built on a trailer and is 8x24x14 feet. The blue exterior paint color is called cabana blue. The large circular window is quite the statement focal point for this how adding a ton of curb appeal. The round window is actually two round half-moon windows stuck together to form a circle. There is an indoor bar between the two windows to make the space more interactive and useful- important in a tiny home. There is also another interactive pass-through bar window on the deck leading to the kitchen making it essentially a wet bar. This window is mirrored with a second on the other side of the kitchen and the are actually repurposed french doors turned sideways. Even the front door is glass allowing for the maximum amount of light to brighten up this tiny home and make it feel spacious and open. This tiny home features a unique architectural design with curved ceiling beams and roofing, high vaulted ceilings, a tiled in shower with a skylight that points out over the tongue of the trailer saving space in the bathroom, and of course, the large bump-out circle window and awning window that provides dining spaces.
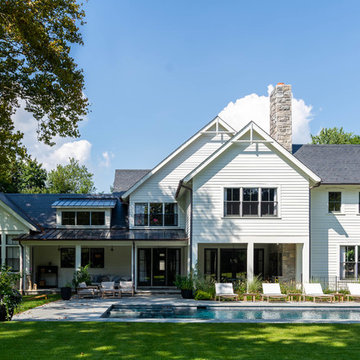
Modern Farmhouse with covered porch, eating area, swing, and pool.
Пример оригинального дизайна: двухэтажный, белый, большой частный загородный дом в стиле кантри с двускатной крышей, крышей из гибкой черепицы и комбинированной облицовкой
Пример оригинального дизайна: двухэтажный, белый, большой частный загородный дом в стиле кантри с двускатной крышей, крышей из гибкой черепицы и комбинированной облицовкой

Peter Zimmerman Architects // Peace Design // Audrey Hall Photography
Стильный дизайн: большой, деревянный, двухэтажный дом из бревен в стиле рустика с двускатной крышей и крышей из гибкой черепицы для охотников - последний тренд
Стильный дизайн: большой, деревянный, двухэтажный дом из бревен в стиле рустика с двускатной крышей и крышей из гибкой черепицы для охотников - последний тренд
Красивые дома – 13 233 бирюзовые фото фасадов
2

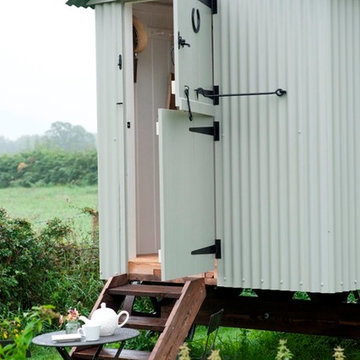
![m2 [prefab]](https://st.hzcdn.com/fimgs/pictures/exteriors/m2-prefab-prentiss-balance-wickline-architects-img~7fd13bd201cc9b09_0237-1-4c6bd5d-w360-h360-b0-p0.jpg)
