Красивые деревянные дома с любой облицовкой – 100 432 фото фасадов
Сортировать:
Бюджет
Сортировать:Популярное за сегодня
1 - 20 из 100 432 фото
1 из 3

Пример оригинального дизайна: двухэтажный, деревянный, бежевый частный загородный дом в скандинавском стиле с двускатной крышей и коричневой крышей

На фото: трехэтажный, деревянный частный загородный дом в стиле рустика с вальмовой крышей

Exterior farm house
Photography by Ryan Garvin
Источник вдохновения для домашнего уюта: деревянный, белый, двухэтажный, большой дом в морском стиле с вальмовой крышей
Источник вдохновения для домашнего уюта: деревянный, белый, двухэтажный, большой дом в морском стиле с вальмовой крышей

Katherine Jackson Architectural Photography
Стильный дизайн: трехэтажный, деревянный, серый частный загородный дом среднего размера в стиле неоклассика (современная классика) с двускатной крышей и крышей из гибкой черепицы - последний тренд
Стильный дизайн: трехэтажный, деревянный, серый частный загородный дом среднего размера в стиле неоклассика (современная классика) с двускатной крышей и крышей из гибкой черепицы - последний тренд

SpaceCrafting Real Estate Photography
Свежая идея для дизайна: двухэтажный, белый, деревянный дом среднего размера в стиле неоклассика (современная классика) с двускатной крышей - отличное фото интерьера
Свежая идея для дизайна: двухэтажный, белый, деревянный дом среднего размера в стиле неоклассика (современная классика) с двускатной крышей - отличное фото интерьера

Свежая идея для дизайна: маленький, одноэтажный, деревянный, белый частный загородный дом в стиле модернизм с плоской крышей, крышей из гибкой черепицы, коричневой крышей и отделкой доской с нащельником для на участке и в саду - отличное фото интерьера
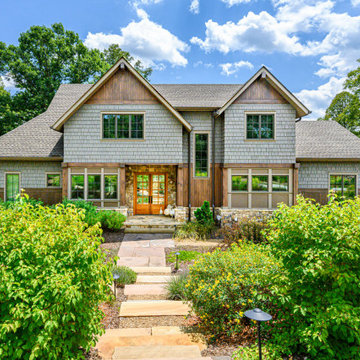
Источник вдохновения для домашнего уюта: двухэтажный, деревянный, серый частный загородный дом в стиле кантри с двускатной крышей и крышей из гибкой черепицы
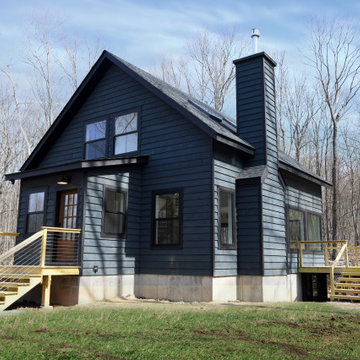
На фото: двухэтажный, деревянный, черный частный загородный дом среднего размера в стиле кантри с двускатной крышей и металлической крышей

The client’s request was quite common - a typical 2800 sf builder home with 3 bedrooms, 2 baths, living space, and den. However, their desire was for this to be “anything but common.” The result is an innovative update on the production home for the modern era, and serves as a direct counterpoint to the neighborhood and its more conventional suburban housing stock, which focus views to the backyard and seeks to nullify the unique qualities and challenges of topography and the natural environment.
The Terraced House cautiously steps down the site’s steep topography, resulting in a more nuanced approach to site development than cutting and filling that is so common in the builder homes of the area. The compact house opens up in very focused views that capture the natural wooded setting, while masking the sounds and views of the directly adjacent roadway. The main living spaces face this major roadway, effectively flipping the typical orientation of a suburban home, and the main entrance pulls visitors up to the second floor and halfway through the site, providing a sense of procession and privacy absent in the typical suburban home.
Clad in a custom rain screen that reflects the wood of the surrounding landscape - while providing a glimpse into the interior tones that are used. The stepping “wood boxes” rest on a series of concrete walls that organize the site, retain the earth, and - in conjunction with the wood veneer panels - provide a subtle organic texture to the composition.
The interior spaces wrap around an interior knuckle that houses public zones and vertical circulation - allowing more private spaces to exist at the edges of the building. The windows get larger and more frequent as they ascend the building, culminating in the upstairs bedrooms that occupy the site like a tree house - giving views in all directions.
The Terraced House imports urban qualities to the suburban neighborhood and seeks to elevate the typical approach to production home construction, while being more in tune with modern family living patterns.
Overview:
Elm Grove
Size:
2,800 sf,
3 bedrooms, 2 bathrooms
Completion Date:
September 2014
Services:
Architecture, Landscape Architecture
Interior Consultants: Amy Carman Design
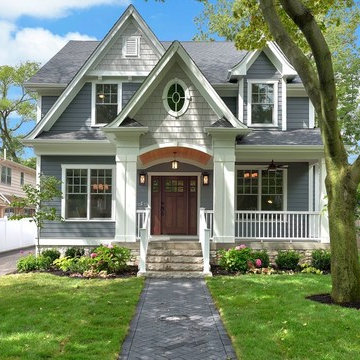
Источник вдохновения для домашнего уюта: двухэтажный, серый, деревянный частный загородный дом среднего размера в классическом стиле с двускатной крышей и крышей из гибкой черепицы
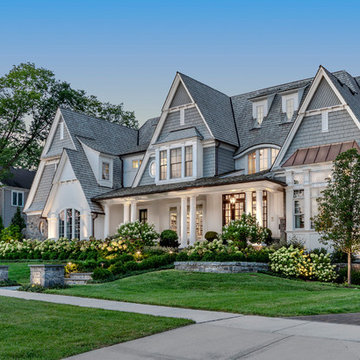
Tim Benson Photography
На фото: большой, двухэтажный, деревянный, серый частный загородный дом в стиле неоклассика (современная классика) с двускатной крышей и крышей из гибкой черепицы
На фото: большой, двухэтажный, деревянный, серый частный загородный дом в стиле неоклассика (современная классика) с двускатной крышей и крышей из гибкой черепицы

Situated on the edge of New Hampshire’s beautiful Lake Sunapee, this Craftsman-style shingle lake house peeks out from the towering pine trees that surround it. When the clients approached Cummings Architects, the lot consisted of 3 run-down buildings. The challenge was to create something that enhanced the property without overshadowing the landscape, while adhering to the strict zoning regulations that come with waterfront construction. The result is a design that encompassed all of the clients’ dreams and blends seamlessly into the gorgeous, forested lake-shore, as if the property was meant to have this house all along.
The ground floor of the main house is a spacious open concept that flows out to the stone patio area with fire pit. Wood flooring and natural fir bead-board ceilings pay homage to the trees and rugged landscape that surround the home. The gorgeous views are also captured in the upstairs living areas and third floor tower deck. The carriage house structure holds a cozy guest space with additional lake views, so that extended family and friends can all enjoy this vacation retreat together. Photo by Eric Roth
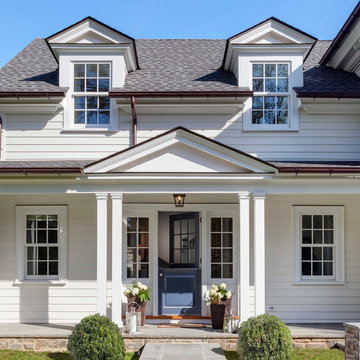
Woodruff Brown Photography
Стильный дизайн: большой, трехэтажный, деревянный, белый дом в классическом стиле с двускатной крышей - последний тренд
Стильный дизайн: большой, трехэтажный, деревянный, белый дом в классическом стиле с двускатной крышей - последний тренд

Mountain Peek is a custom residence located within the Yellowstone Club in Big Sky, Montana. The layout of the home was heavily influenced by the site. Instead of building up vertically the floor plan reaches out horizontally with slight elevations between different spaces. This allowed for beautiful views from every space and also gave us the ability to play with roof heights for each individual space. Natural stone and rustic wood are accented by steal beams and metal work throughout the home.
(photos by Whitney Kamman)
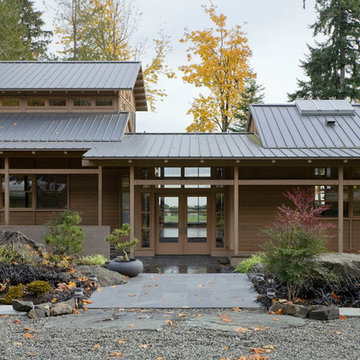
Идея дизайна: одноэтажный, деревянный, коричневый частный загородный дом среднего размера в восточном стиле с двускатной крышей и металлической крышей
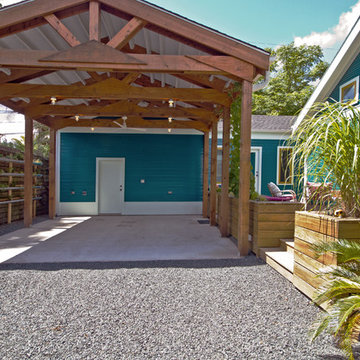
View of new carport, storage, deck, and addition from the driveway.
На фото: одноэтажный, деревянный, синий частный загородный дом среднего размера в стиле кантри с двускатной крышей и крышей из гибкой черепицы с
На фото: одноэтажный, деревянный, синий частный загородный дом среднего размера в стиле кантри с двускатной крышей и крышей из гибкой черепицы с
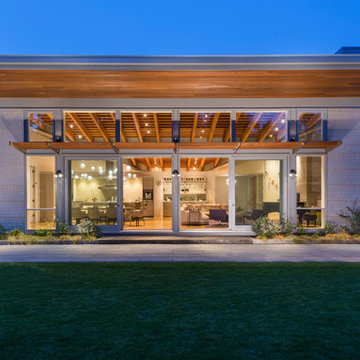
This new modern house is located in a meadow in Lenox MA. The house is designed as a series of linked pavilions to connect the house to the nature and to provide the maximum daylight in each room. The center focus of the home is the largest pavilion containing the living/dining/kitchen, with the guest pavilion to the south and the master bedroom and screen porch pavilions to the west. While the roof line appears flat from the exterior, the roofs of each pavilion have a pronounced slope inward and to the north, a sort of funnel shape. This design allows rain water to channel via a scupper to cisterns located on the north side of the house. Steel beams, Douglas fir rafters and purlins are exposed in the living/dining/kitchen pavilion.
Photo by: Nat Rea Photography

Waldmann Construction
На фото: деревянный, коричневый, большой, двухэтажный частный загородный дом в стиле рустика с двускатной крышей и крышей из гибкой черепицы для охотников с
На фото: деревянный, коричневый, большой, двухэтажный частный загородный дом в стиле рустика с двускатной крышей и крышей из гибкой черепицы для охотников с
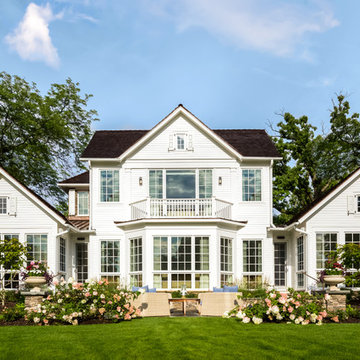
Custom Glencoe Home
Konstant Architecture
Photo Credits: Kathleen Virginia Photography
Пример оригинального дизайна: большой, двухэтажный, деревянный, белый дом в классическом стиле
Пример оригинального дизайна: большой, двухэтажный, деревянный, белый дом в классическом стиле
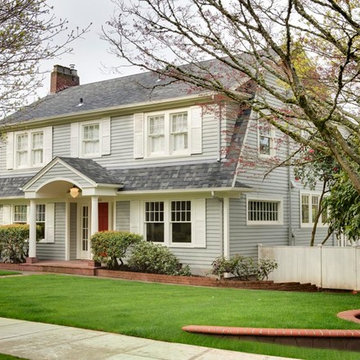
Stephen Cridland Photography
Идея дизайна: большой, двухэтажный, деревянный, серый дом в классическом стиле
Идея дизайна: большой, двухэтажный, деревянный, серый дом в классическом стиле
Красивые деревянные дома с любой облицовкой – 100 432 фото фасадов
1