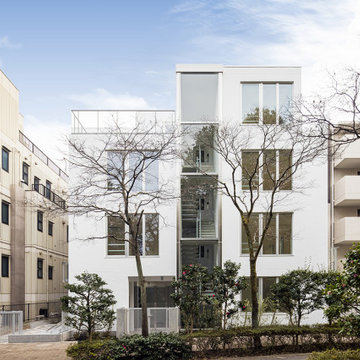Красивые четырехэтажные дома в современном стиле – 373 фото фасадов
Сортировать:
Бюджет
Сортировать:Популярное за сегодня
161 - 180 из 373 фото
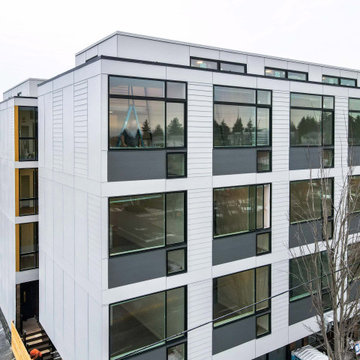
A mix of intricate white-yellow Hardie fiber cement siding provides a visual connection between rooms, giving ample daylighting and a vibrant sense of happiness.
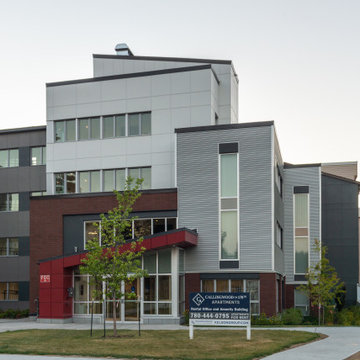
Пример оригинального дизайна: большой, четырехэтажный многоквартирный дом в современном стиле
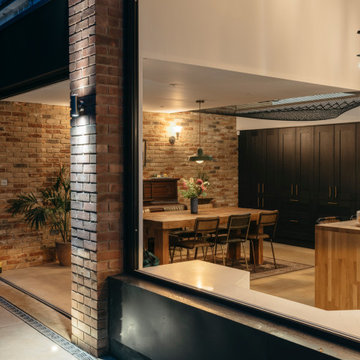
Extension and refurbishment of a semi-detached house in Hern Hill.
Extensions are modern using modern materials whilst being respectful to the original house and surrounding fabric.
Views to the treetops beyond draw occupants from the entrance, through the house and down to the double height kitchen at garden level.
From the playroom window seat on the upper level, children (and adults) can climb onto a play-net suspended over the dining table.
The mezzanine library structure hangs from the roof apex with steel structure exposed, a place to relax or work with garden views and light. More on this - the built-in library joinery becomes part of the architecture as a storage wall and transforms into a gorgeous place to work looking out to the trees. There is also a sofa under large skylights to chill and read.
The kitchen and dining space has a Z-shaped double height space running through it with a full height pantry storage wall, large window seat and exposed brickwork running from inside to outside. The windows have slim frames and also stack fully for a fully indoor outdoor feel.
A holistic retrofit of the house provides a full thermal upgrade and passive stack ventilation throughout. The floor area of the house was doubled from 115m2 to 230m2 as part of the full house refurbishment and extension project.
A huge master bathroom is achieved with a freestanding bath, double sink, double shower and fantastic views without being overlooked.
The master bedroom has a walk-in wardrobe room with its own window.
The children's bathroom is fun with under the sea wallpaper as well as a separate shower and eaves bath tub under the skylight making great use of the eaves space.
The loft extension makes maximum use of the eaves to create two double bedrooms, an additional single eaves guest room / study and the eaves family bathroom.
5 bedrooms upstairs.
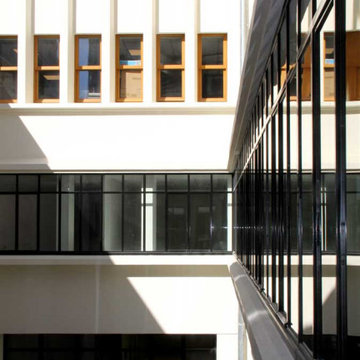
Идея дизайна: четырехэтажный многоквартирный дом в современном стиле с облицовкой из бетона
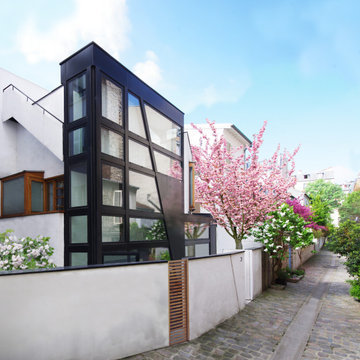
Стильный дизайн: четырехэтажный таунхаус в современном стиле с облицовкой из металла и плоской крышей - последний тренд
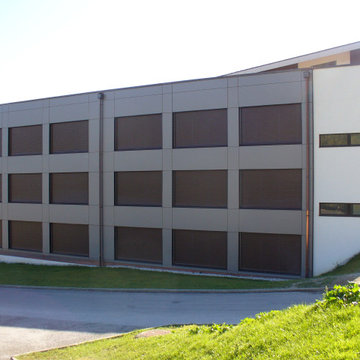
Bâtiment de 6 classes
Источник вдохновения для домашнего уюта: четырехэтажный, серый, большой многоквартирный дом в современном стиле с облицовкой из ЦСП, плоской крышей и крышей из смешанных материалов
Источник вдохновения для домашнего уюта: четырехэтажный, серый, большой многоквартирный дом в современном стиле с облицовкой из ЦСП, плоской крышей и крышей из смешанных материалов
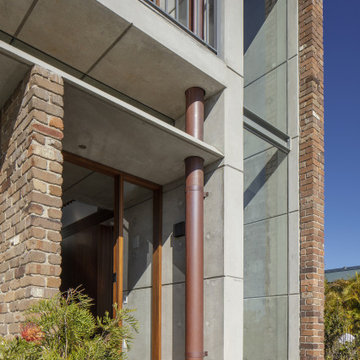
A composition of concrete, recyled brick and copper cladding with a floating timber lined steel framed roof. Built an an extremely steep site, a garage was excavated at street level with a lift to the living areas and separate studio.
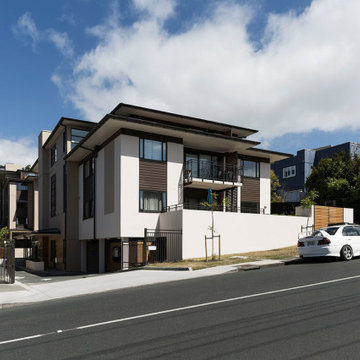
Stylish retirement living spaces
Свежая идея для дизайна: четырехэтажный, серый многоквартирный дом в современном стиле с облицовкой из ЦСП и плоской крышей - отличное фото интерьера
Свежая идея для дизайна: четырехэтажный, серый многоквартирный дом в современном стиле с облицовкой из ЦСП и плоской крышей - отличное фото интерьера
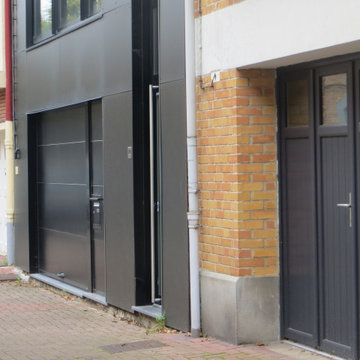
На фото: большой, четырехэтажный, черный частный загородный дом в современном стиле с комбинированной облицовкой, плоской крышей, крышей из смешанных материалов и серой крышей
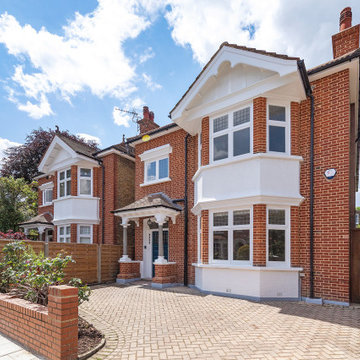
Свежая идея для дизайна: четырехэтажный частный загородный дом в современном стиле - отличное фото интерьера
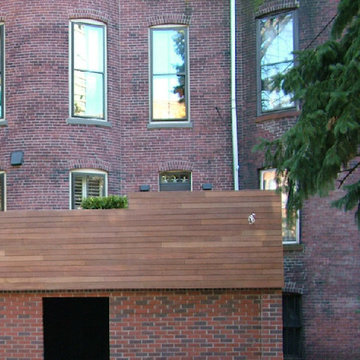
Свежая идея для дизайна: кирпичный, коричневый, четырехэтажный многоквартирный дом среднего размера в современном стиле с плоской крышей, крышей из смешанных материалов, черной крышей и входной группой - отличное фото интерьера
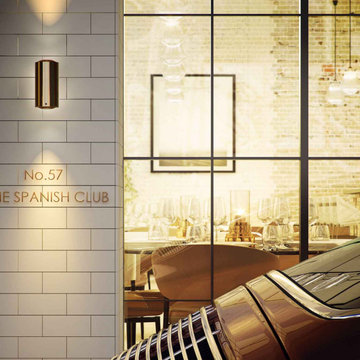
Working with Warren and Mahoney Architects, we were proud to be part of the team breathing new life into the Spanish Club. Our framework echoed the building’s distinctive façade and vibrant streetscape, delivering crafted interior touches inspired by New York loft living with a distinctive Spanish flair.
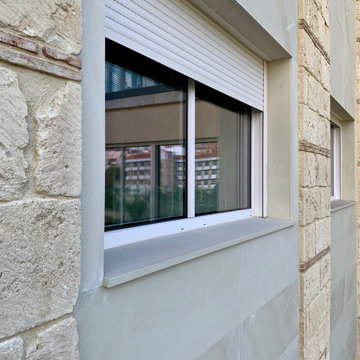
Стильный дизайн: огромный, четырехэтажный, бежевый частный загородный дом в современном стиле с облицовкой из камня, двускатной крышей, металлической крышей и серой крышей - последний тренд
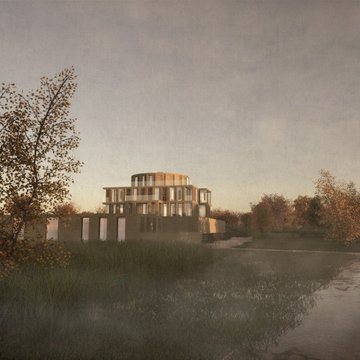
Large private house located near Henley. These renders offer a vision of the completed house whilst progress continues on the project.
Пример оригинального дизайна: большой, четырехэтажный, бежевый частный загородный дом в современном стиле с облицовкой из камня и плоской крышей
Пример оригинального дизайна: большой, четырехэтажный, бежевый частный загородный дом в современном стиле с облицовкой из камня и плоской крышей
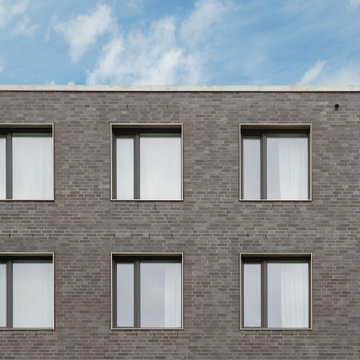
Der Neubau eines Businesshotels mit 140 Betten und Einzelhandelsnutzung im Erdgeschoss liegt in München-Trudering nahe der Messestadt. Der Entwurf reagiert auf die Anforderung eines räumlich minimalisierten Übernachtens. Die Fassade aus dunklen Ziegeln verleiht dem Gebäude in der unruhigen Umgebung einen robusten Ausdruck.
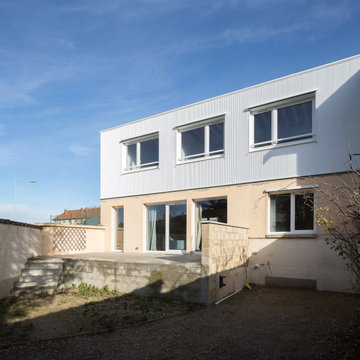
Пример оригинального дизайна: четырехэтажный, белый таунхаус среднего размера в современном стиле с облицовкой из металла и зеленой крышей
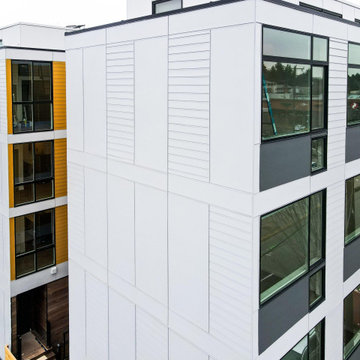
A mix of intricate white-yellow Hardie fiber cement siding provides a visual connection between rooms, giving ample daylighting and a vibrant sense of happiness.
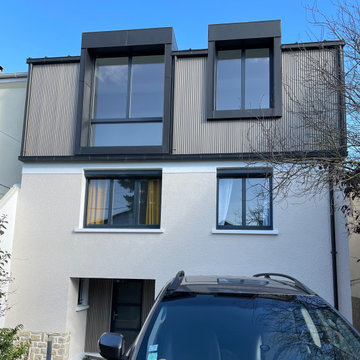
Surélévation en ossature bois pour création d'une suite parentale et d'une suite ado avec de grandes ouvertures en façade comme des cadres suspendus.
Стильный дизайн: большой, четырехэтажный, бежевый дуплекс в современном стиле с комбинированной облицовкой, двускатной крышей, металлической крышей, черной крышей и отделкой планкеном - последний тренд
Стильный дизайн: большой, четырехэтажный, бежевый дуплекс в современном стиле с комбинированной облицовкой, двускатной крышей, металлической крышей, черной крышей и отделкой планкеном - последний тренд
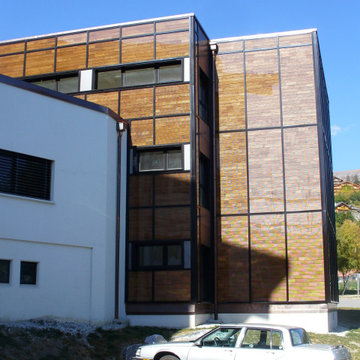
Bâtiment de 6 classes.
La façade SUD et la Façade OUEST se caractérisent par une façade climatique, soit une façade a double peau dont la face extérieure est un vitrage et la face intérieure une structure bois, assurant ainsi une température constante au bâtiment.
Красивые четырехэтажные дома в современном стиле – 373 фото фасадов
9
