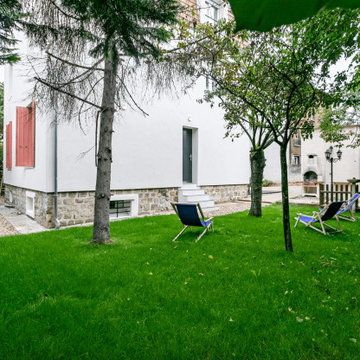Красивые четырехэтажные дома в современном стиле – 371 фото фасадов
Сортировать:
Бюджет
Сортировать:Популярное за сегодня
141 - 160 из 371 фото
1 из 3
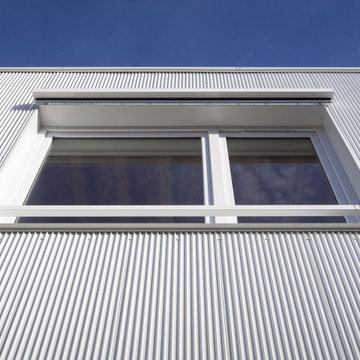
Пример оригинального дизайна: четырехэтажный, белый таунхаус среднего размера в современном стиле с облицовкой из металла и зеленой крышей
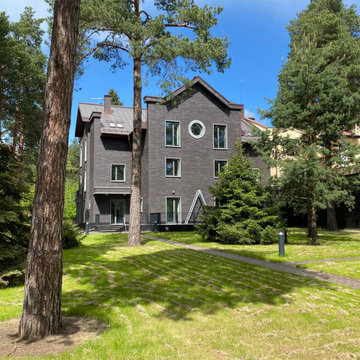
Реновация дома. Проектирование и строительство надворных построек. Проектирование благоустройства участка.
Стильный дизайн: четырехэтажный, кирпичный частный загородный дом в современном стиле с металлической крышей - последний тренд
Стильный дизайн: четырехэтажный, кирпичный частный загородный дом в современном стиле с металлической крышей - последний тренд
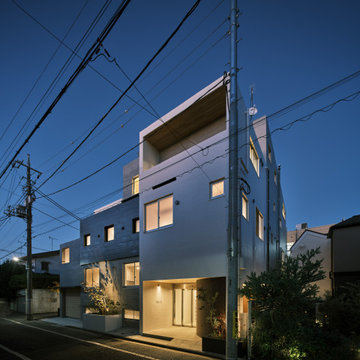
На фото: большой, четырехэтажный, белый дом в современном стиле с облицовкой из бетона и плоской крышей с
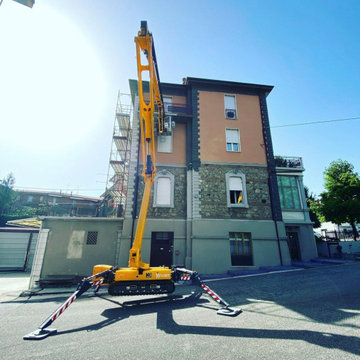
Tinteggiatura esterna dell'immobile con uso di piattaforma per le parti dove non è stato possibile procedere con il ponteggio.
Стильный дизайн: огромный, четырехэтажный, серый частный загородный дом в современном стиле с двускатной крышей и крышей из смешанных материалов - последний тренд
Стильный дизайн: огромный, четырехэтажный, серый частный загородный дом в современном стиле с двускатной крышей и крышей из смешанных материалов - последний тренд
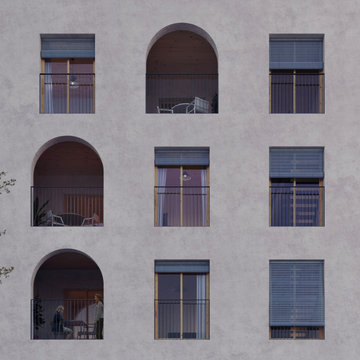
Свежая идея для дизайна: четырехэтажный, серый дом в современном стиле с облицовкой из цементной штукатурки и плоской крышей - отличное фото интерьера
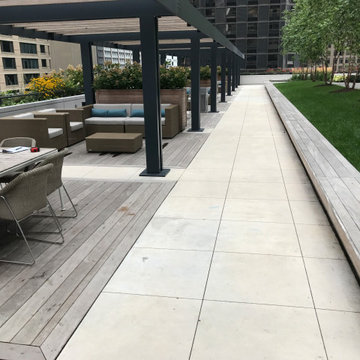
Power Washing maintenance for commercial property areas varying in type, size and treatment needs.
На фото: огромный, четырехэтажный, кирпичный многоквартирный дом в современном стиле с
На фото: огромный, четырехэтажный, кирпичный многоквартирный дом в современном стиле с
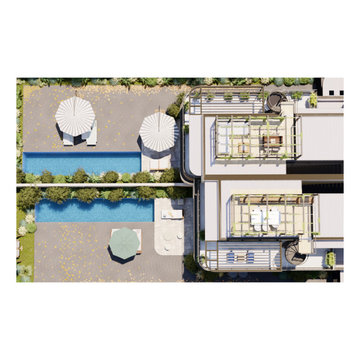
A modern approach to Australian coastal architecture gives birth to these two homes that make clever use of curved masonry walls and natural timber finishes, blending into the landscape while standing out beautifully.
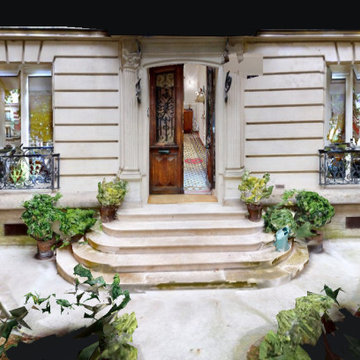
Vue maquette de la façade Haussmanienne. L'ensemble fait partie de ces fantaisies châtelaines, construites à la fin du XIXe en plein coeur de Paris ou aux alentours.
Dans la configuration existante, les propriétaires ont choisi de coffrer tous les conduits de cheminée sauf celui du salon, qu'il ont distingué du coin salle à manger par une cloison cintrée.
On voit de jolies portes-fenêtres donnant sur un jardins privatif de plus de 100m2 env. car l'appartement est en RDC.
Belle HSP : 3.00m
Orientation : Sud
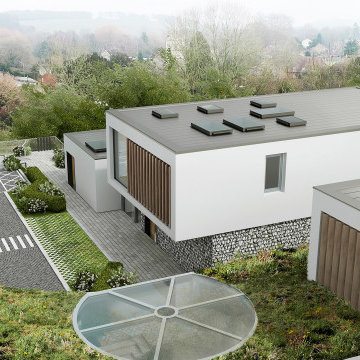
Our team was tasked to produce a truly unique proposal which worked with an extreme slope over this .5 acre site. We unlocked the value of the land by making the development feasible – as unusual challenge considering the preparatory works involved and required. Our solution presents 3-storey, 4-storey and 5-storey townhouses to the rear, though these appear as normal 1-storey and 2-storey properties from the front elevation. The properties gradually step down with the access road slope.
Many ingenious solutions were sought and successfully found, through axis development, louvre systems for privacy and amenity, materiality in relation to context and structurally in relation to the challenging site.
Materiality was derived from the historic use of the site – a chalk quarry – thus flint and stone are predominant and drive the vision forward, ensuring that the proposal fits into its surroundings, yet is able to provide high quality contemporary living standards.
Our proposal provides 6 new-build dwellings in a location with measurable recorded housing demand, inside the settlement boundary, on a challenging brownfield site.

Extension and refurbishment of a semi-detached house in Hern Hill.
Extensions are modern using modern materials whilst being respectful to the original house and surrounding fabric.
Views to the treetops beyond draw occupants from the entrance, through the house and down to the double height kitchen at garden level.
From the playroom window seat on the upper level, children (and adults) can climb onto a play-net suspended over the dining table.
The mezzanine library structure hangs from the roof apex with steel structure exposed, a place to relax or work with garden views and light. More on this - the built-in library joinery becomes part of the architecture as a storage wall and transforms into a gorgeous place to work looking out to the trees. There is also a sofa under large skylights to chill and read.
The kitchen and dining space has a Z-shaped double height space running through it with a full height pantry storage wall, large window seat and exposed brickwork running from inside to outside. The windows have slim frames and also stack fully for a fully indoor outdoor feel.
A holistic retrofit of the house provides a full thermal upgrade and passive stack ventilation throughout. The floor area of the house was doubled from 115m2 to 230m2 as part of the full house refurbishment and extension project.
A huge master bathroom is achieved with a freestanding bath, double sink, double shower and fantastic views without being overlooked.
The master bedroom has a walk-in wardrobe room with its own window.
The children's bathroom is fun with under the sea wallpaper as well as a separate shower and eaves bath tub under the skylight making great use of the eaves space.
The loft extension makes maximum use of the eaves to create two double bedrooms, an additional single eaves guest room / study and the eaves family bathroom.
5 bedrooms upstairs.
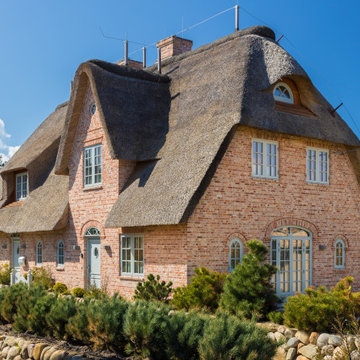
Стильный дизайн: четырехэтажный, коричневый дом в современном стиле с облицовкой из камня, двускатной крышей и коричневой крышей - последний тренд
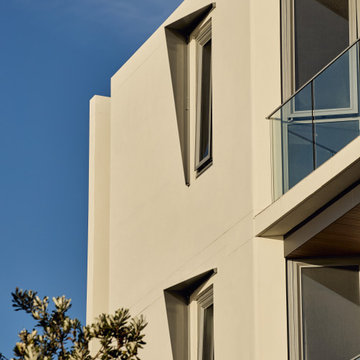
Идея дизайна: большой, четырехэтажный, белый частный загородный дом в современном стиле с плоской крышей
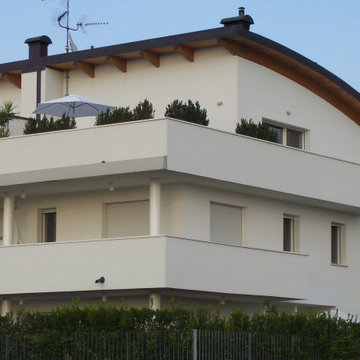
На фото: четырехэтажный, белый дуплекс в современном стиле с односкатной крышей и металлической крышей с
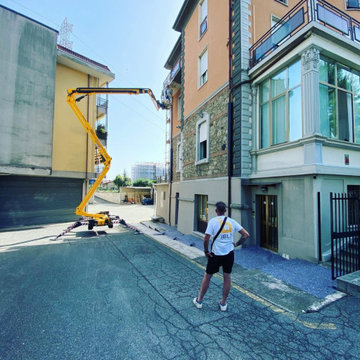
Tinteggiatura esterna dell'immobile con uso di piattaforma per le parti dove non è stato possibile procedere con il ponteggio.
Пример оригинального дизайна: огромный, четырехэтажный, серый частный загородный дом в современном стиле с двускатной крышей и крышей из смешанных материалов
Пример оригинального дизайна: огромный, четырехэтажный, серый частный загородный дом в современном стиле с двускатной крышей и крышей из смешанных материалов
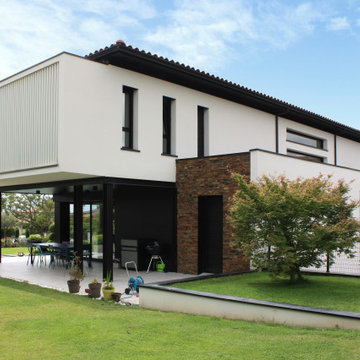
Brise soleil verticaux (intimité de la terrasse de l'étage)
Parement pierres, structure métallique de la terrasse.
Patio fermé (à droite) donnant sur la cours du sous-sol.
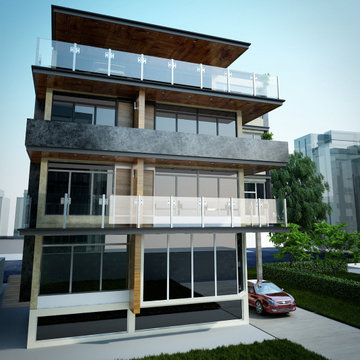
Residential house with a basement and 3.5 stories.
На фото: четырехэтажный, разноцветный частный загородный дом среднего размера в современном стиле с облицовкой из камня, плоской крышей, черепичной крышей и серой крышей
На фото: четырехэтажный, разноцветный частный загородный дом среднего размера в современном стиле с облицовкой из камня, плоской крышей, черепичной крышей и серой крышей
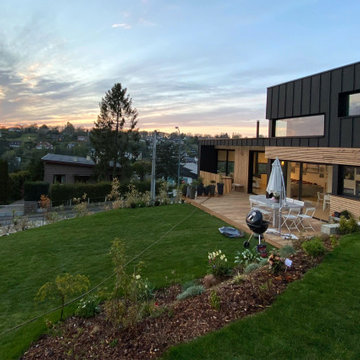
Vue depuis le jardin de la façade sud de la maison
Идея дизайна: большой, четырехэтажный, деревянный, черный частный загородный дом в современном стиле с плоской крышей, крышей из смешанных материалов, черной крышей и отделкой планкеном
Идея дизайна: большой, четырехэтажный, деревянный, черный частный загородный дом в современном стиле с плоской крышей, крышей из смешанных материалов, черной крышей и отделкой планкеном
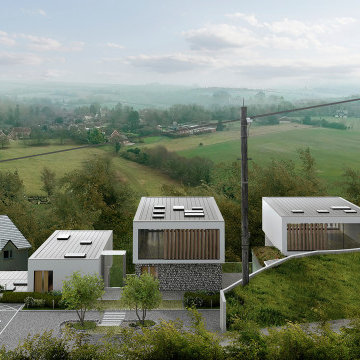
Our team was tasked to produce a truly unique proposal which worked with an extreme slope over this .5 acre site. We unlocked the value of the land by making the development feasible – as unusual challenge considering the preparatory works involved and required. Our solution presents 3-storey, 4-storey and 5-storey townhouses to the rear, though these appear as normal 1-storey and 2-storey properties from the front elevation. The properties gradually step down with the access road slope.
Many ingenious solutions were sought and successfully found, through axis development, louvre systems for privacy and amenity, materiality in relation to context and structurally in relation to the challenging site.
Materiality was derived from the historic use of the site – a chalk quarry – thus flint and stone are predominant and drive the vision forward, ensuring that the proposal fits into its surroundings, yet is able to provide high quality contemporary living standards.
Our proposal provides 6 new-build dwellings in a location with measurable recorded housing demand, inside the settlement boundary, on a challenging brownfield site.
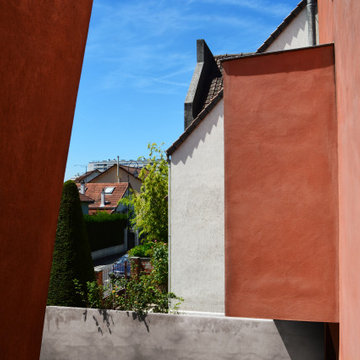
Пример оригинального дизайна: четырехэтажный, оранжевый таунхаус в современном стиле с плоской крышей
Красивые четырехэтажные дома в современном стиле – 371 фото фасадов
8
