Красивые четырехэтажные дома в современном стиле – 373 фото фасадов
Сортировать:
Бюджет
Сортировать:Популярное за сегодня
121 - 140 из 373 фото
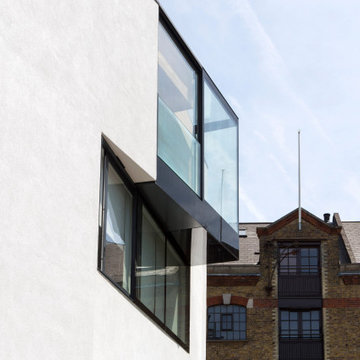
142 Bermondsey Street is a corner building in the heart of the Bermondsey Street Conservation Area, Southwark, London. The project involved the conversion, refurbishment and extension of an unlisted postwar steel frame warehouse, shop and flat.
The design maximised the development potential, retaining the commercial use class, yet providing three unique urban residential units, achieved through increasing the height to introduce a roof top penthouse and creating a three storey live / work unit to the rear.
The scope of the project included both the architecture and the interior design.
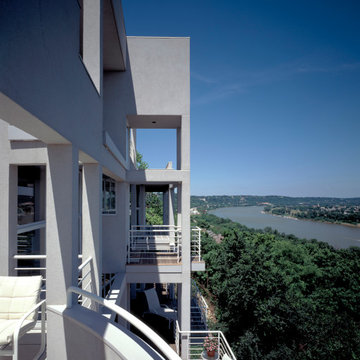
South Elevation Detail
Свежая идея для дизайна: большой, четырехэтажный, белый дом в современном стиле с облицовкой из цементной штукатурки и плоской крышей - отличное фото интерьера
Свежая идея для дизайна: большой, четырехэтажный, белый дом в современном стиле с облицовкой из цементной штукатурки и плоской крышей - отличное фото интерьера
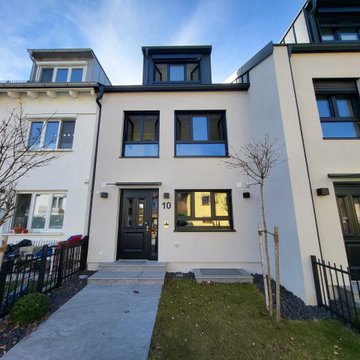
Свежая идея для дизайна: маленький, четырехэтажный, белый частный загородный дом в современном стиле с облицовкой из цементной штукатурки, черепичной крышей, серой крышей и двускатной крышей для на участке и в саду - отличное фото интерьера
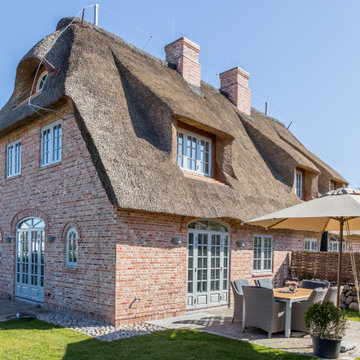
Свежая идея для дизайна: четырехэтажный, коричневый дом в современном стиле с облицовкой из камня и коричневой крышей - отличное фото интерьера
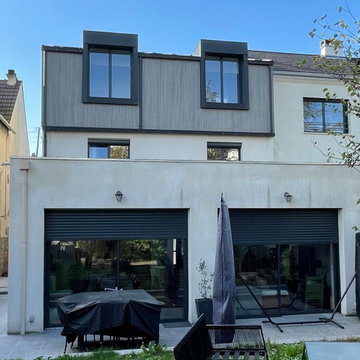
Surélévation en ossature bois
Идея дизайна: большой, бежевый, четырехэтажный дуплекс в современном стиле с комбинированной облицовкой, двускатной крышей, металлической крышей, черной крышей и отделкой планкеном
Идея дизайна: большой, бежевый, четырехэтажный дуплекс в современном стиле с комбинированной облицовкой, двускатной крышей, металлической крышей, черной крышей и отделкой планкеном
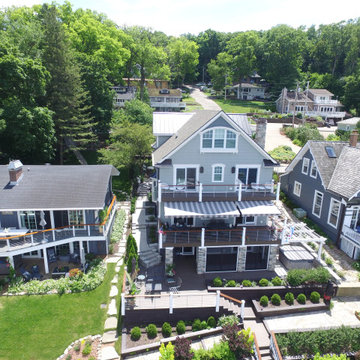
Practically every aspect of this home was worked on by the time we completed remodeling this Geneva lakefront property. We added an addition on top of the house in order to make space for a lofted bunk room and bathroom with tiled shower, which allowed additional accommodations for visiting guests. This house also boasts five beautiful bedrooms including the redesigned master bedroom on the second level.
The main floor has an open concept floor plan that allows our clients and their guests to see the lake from the moment they walk in the door. It is comprised of a large gourmet kitchen, living room, and home bar area, which share white and gray color tones that provide added brightness to the space. The level is finished with laminated vinyl plank flooring to add a classic feel with modern technology.
When looking at the exterior of the house, the results are evident at a single glance. We changed the siding from yellow to gray, which gave the home a modern, classy feel. The deck was also redone with composite wood decking and cable railings. This completed the classic lake feel our clients were hoping for. When the project was completed, we were thrilled with the results!
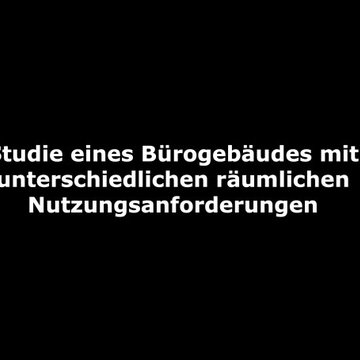
01-Studie eines Bürogebäudes mit unterschiedlichen räumlichen Nutzungsanforderungen
02-Entwurf des Erdgeschosses und des ersten Obergeschosses
На фото: огромный, четырехэтажный, кирпичный, коричневый дом в современном стиле с плоской крышей и отделкой планкеном с
На фото: огромный, четырехэтажный, кирпичный, коричневый дом в современном стиле с плоской крышей и отделкой планкеном с
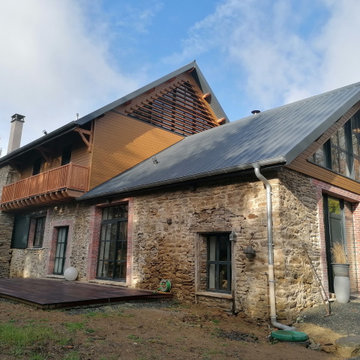
Transformation d'une ancienne tannerie en ruine en logement sur 3 niveaux.
L'esprit d'origine a été conservé par le rappel des volumes et des matériaux. Les étages ont été reconstruits en ossature bois avec un bardage bois. Le balcon a été recrée et les ouvertures agrandies afin d'apporter plus de lumière. Utilisation de la pierre, du bois et du métal. Couverture en panneaux sandwich isolés, menuiseries en aluminium, planchers en bois, chauffage par le sol ( PAC Air/Eau).
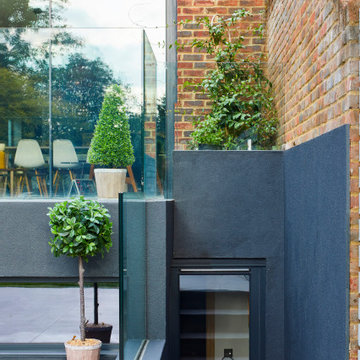
This semi-detached house located in the heart of Putney Heath, consists of a four-story property, including a basement with access to the rear garden through an ample light well.
The client needed a large yoga studio to train her clients so requested a rear extension to enclose the existing lightwell in the basement.
The new structure allowed the creation of a generous terrace at the ground floor level to enhance the connection of the new kitchen with the garden.
Dark grey render finish and sleek glazing frames contributed to creating a contemporary design, in line with the further points confirmed in the briefing.
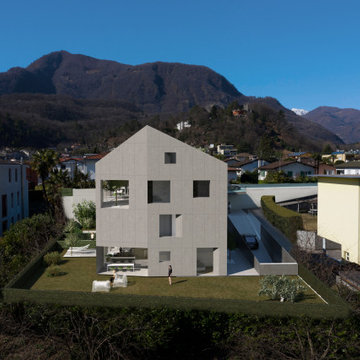
Edificio residenziale di nuova costruzione con 7 appartamenti distribuiti su 4 livelli.
Стильный дизайн: четырехэтажный дом в современном стиле - последний тренд
Стильный дизайн: четырехэтажный дом в современном стиле - последний тренд
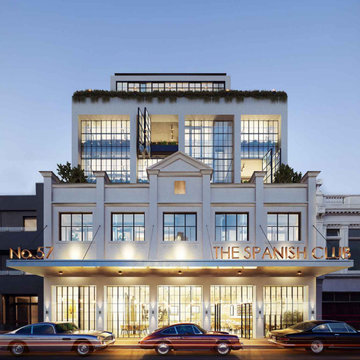
Working with Warren and Mahoney Architects, we were proud to be part of the team breathing new life into the Spanish Club. Our framework echoed the building’s distinctive façade and vibrant streetscape, delivering crafted interior touches inspired by New York loft living with a distinctive Spanish flair.
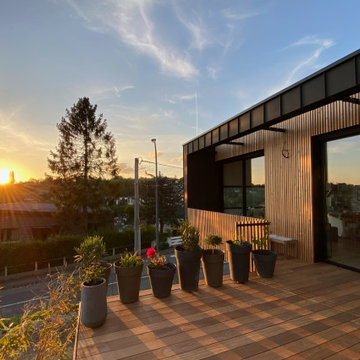
couché de soleil depuis la terrasse
Стильный дизайн: большой, четырехэтажный, деревянный, черный частный загородный дом в современном стиле с плоской крышей, крышей из смешанных материалов, черной крышей и отделкой планкеном - последний тренд
Стильный дизайн: большой, четырехэтажный, деревянный, черный частный загородный дом в современном стиле с плоской крышей, крышей из смешанных материалов, черной крышей и отделкой планкеном - последний тренд
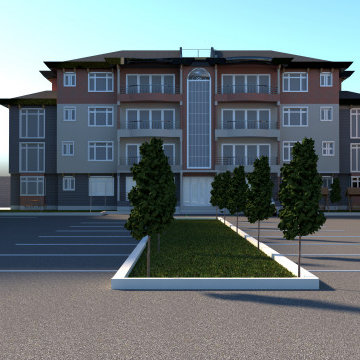
На фото: большой, четырехэтажный многоквартирный дом в современном стиле с двускатной крышей, крышей из гибкой черепицы и красной крышей
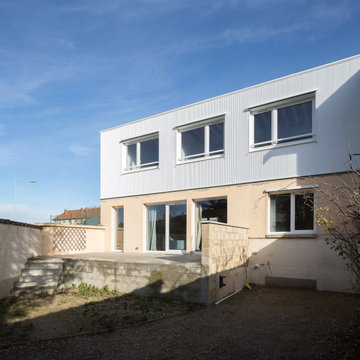
Пример оригинального дизайна: четырехэтажный, белый таунхаус среднего размера в современном стиле с облицовкой из металла и зеленой крышей
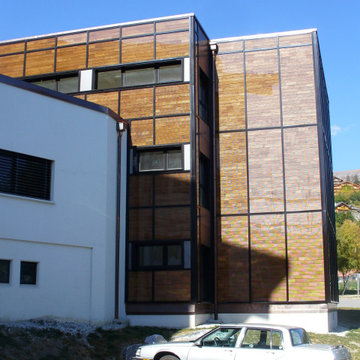
Bâtiment de 6 classes.
La façade SUD et la Façade OUEST se caractérisent par une façade climatique, soit une façade a double peau dont la face extérieure est un vitrage et la face intérieure une structure bois, assurant ainsi une température constante au bâtiment.
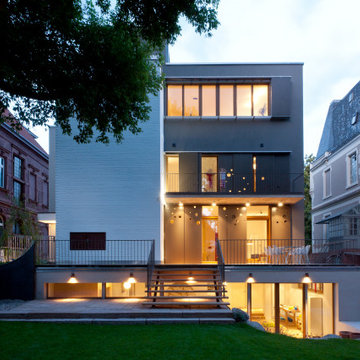
Идея дизайна: огромный, четырехэтажный, серый дом в современном стиле с облицовкой из цементной штукатурки и плоской крышей
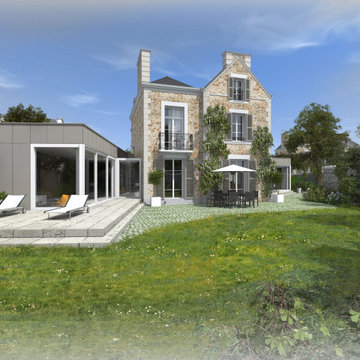
Située à Saint-Malo (35) dans la zone classé, cette maison de maître avait besoin d’une rénovation.
Le projet fait table rase du plan initial en transformant et en réhabilitant la maison tout en gardant l'esprit initial de la maison et en mélangeant des touches d'architecture compteporaine. Toute la distribution intérieure a été repensée pour fluidifié les espaces et faire entrer la lumière au coeur du logis.
Les jeux de niveaux et de hauteurs sous plafond ont complètement transformé les espaces. Chacun y trouve sa place dans un univers lumineux et bien agencé. La cuisine, le mobilier sur mesure, le parquet, la cheminée complètent l’intention d’un espace optimisé et chaleureux. La piscine couverte est en lien direct avec les pièces de vie et vient animer l'espace par les jeux de lumière et les brillances.
Architecte ATELIER 14
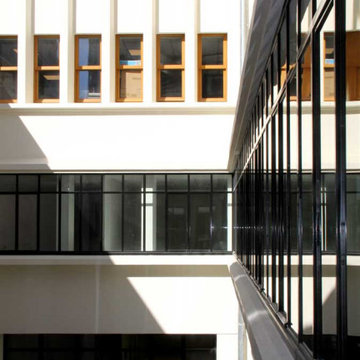
Идея дизайна: четырехэтажный многоквартирный дом в современном стиле с облицовкой из бетона
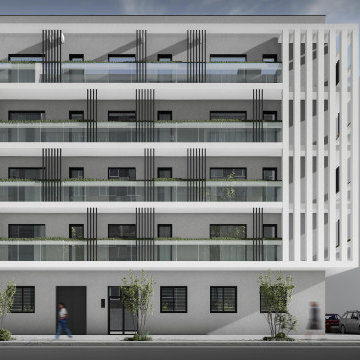
Este proyecto de edificación de un inmueble de tipología plurifamiliar. Cada planta piso tiene 2 viviendas, y la cubierta con las instalaciones.
На фото: большой, четырехэтажный, белый многоквартирный дом в современном стиле с комбинированной облицовкой, плоской крышей и черной крышей с
На фото: большой, четырехэтажный, белый многоквартирный дом в современном стиле с комбинированной облицовкой, плоской крышей и черной крышей с
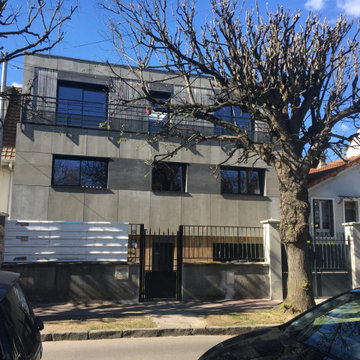
Maison ossature bois sous panneaux fibre bois-ciment et bardage Frêne tht.
360 m2 sur trois niveaux.
Идея дизайна: большой, четырехэтажный, серый таунхаус в современном стиле с облицовкой из ЦСП, плоской крышей, зеленой крышей и отделкой доской с нащельником
Идея дизайна: большой, четырехэтажный, серый таунхаус в современном стиле с облицовкой из ЦСП, плоской крышей, зеленой крышей и отделкой доской с нащельником
Красивые четырехэтажные дома в современном стиле – 373 фото фасадов
7