Красивые четырехэтажные дома – 1 521 фото фасадов
Сортировать:
Бюджет
Сортировать:Популярное за сегодня
21 - 40 из 1 521 фото

Источник вдохновения для домашнего уюта: четырехэтажный, синий частный загородный дом в стиле модернизм с облицовкой из ЦСП, плоской крышей и металлической крышей
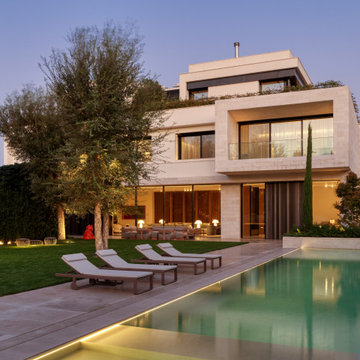
The sun is setting on this magnificent house. Probably my favourite project of all the ones I have ever worked on.
Идея дизайна: огромный, четырехэтажный, белый частный загородный дом в современном стиле с комбинированной облицовкой, плоской крышей и крышей из смешанных материалов
Идея дизайна: огромный, четырехэтажный, белый частный загородный дом в современном стиле с комбинированной облицовкой, плоской крышей и крышей из смешанных материалов
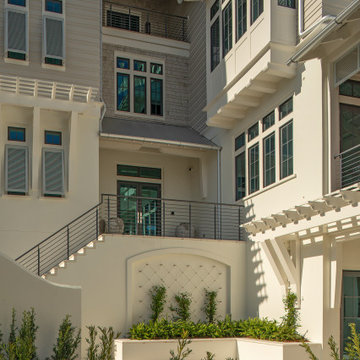
Стильный дизайн: четырехэтажный, серый частный загородный дом в морском стиле с комбинированной облицовкой, двускатной крышей, металлической крышей, серой крышей и отделкой дранкой - последний тренд

Full house renovation of this striking colonial revival.
Пример оригинального дизайна: большой, четырехэтажный, деревянный, зеленый частный загородный дом в стиле неоклассика (современная классика) с двускатной крышей, крышей из гибкой черепицы, серой крышей и отделкой планкеном
Пример оригинального дизайна: большой, четырехэтажный, деревянный, зеленый частный загородный дом в стиле неоклассика (современная классика) с двускатной крышей, крышей из гибкой черепицы, серой крышей и отделкой планкеном

Rear elevation of Blackheath family home with contemporary extension
Свежая идея для дизайна: огромный, четырехэтажный, кирпичный, бежевый дуплекс в современном стиле с двускатной крышей, черепичной крышей и серой крышей - отличное фото интерьера
Свежая идея для дизайна: огромный, четырехэтажный, кирпичный, бежевый дуплекс в современном стиле с двускатной крышей, черепичной крышей и серой крышей - отличное фото интерьера

Façade du projet finalisé.
Идея дизайна: большой, четырехэтажный, кирпичный, зеленый многоквартирный дом в стиле фьюжн с двускатной крышей и черной крышей
Идея дизайна: большой, четырехэтажный, кирпичный, зеленый многоквартирный дом в стиле фьюжн с двускатной крышей и черной крышей
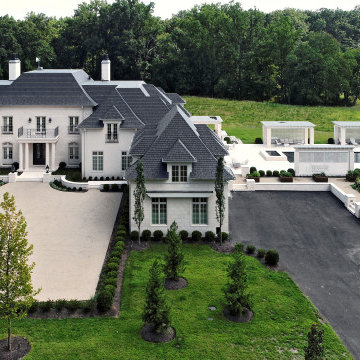
На фото: огромный, четырехэтажный, белый частный загородный дом в стиле неоклассика (современная классика) с облицовкой из камня, двускатной крышей, крышей из гибкой черепицы и серой крышей с

TEAM:
Architect: LDa Architecture & Interiors
Interior Design: LDa Architecture & Interiors
Builder: F.H. Perry
Photographer: Sean Litchfield
Свежая идея для дизайна: четырехэтажный, кирпичный таунхаус среднего размера в стиле фьюжн - отличное фото интерьера
Свежая идея для дизайна: четырехэтажный, кирпичный таунхаус среднего размера в стиле фьюжн - отличное фото интерьера
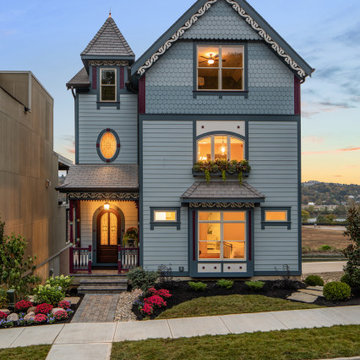
Пример оригинального дизайна: большой, четырехэтажный, синий частный загородный дом в викторианском стиле

Rear exterior looking back towards the house from the small walled garden.
Стильный дизайн: большой, четырехэтажный, кирпичный таунхаус в стиле фьюжн с двускатной крышей, черепичной крышей и синей крышей - последний тренд
Стильный дизайн: большой, четырехэтажный, кирпичный таунхаус в стиле фьюжн с двускатной крышей, черепичной крышей и синей крышей - последний тренд
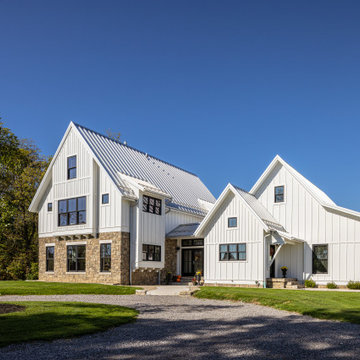
This modern farmhouse is a custom home in Findlay, Ohio.
Идея дизайна: большой, четырехэтажный, белый частный загородный дом в стиле кантри с облицовкой из ЦСП, двускатной крышей, металлической крышей, серой крышей и отделкой доской с нащельником
Идея дизайна: большой, четырехэтажный, белый частный загородный дом в стиле кантри с облицовкой из ЦСП, двускатной крышей, металлической крышей, серой крышей и отделкой доской с нащельником
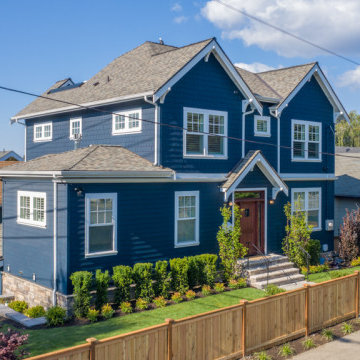
Completed in 2019, this is a home we completed for client who initially engaged us to remodeled their 100 year old classic craftsman bungalow on Seattle’s Queen Anne Hill. During our initial conversation, it became readily apparent that their program was much larger than a remodel could accomplish and the conversation quickly turned toward the design of a new structure that could accommodate a growing family, a live-in Nanny, a variety of entertainment options and an enclosed garage – all squeezed onto a compact urban corner lot.
Project entitlement took almost a year as the house size dictated that we take advantage of several exceptions in Seattle’s complex zoning code. After several meetings with city planning officials, we finally prevailed in our arguments and ultimately designed a 4 story, 3800 sf house on a 2700 sf lot. The finished product is light and airy with a large, open plan and exposed beams on the main level, 5 bedrooms, 4 full bathrooms, 2 powder rooms, 2 fireplaces, 4 climate zones, a huge basement with a home theatre, guest suite, climbing gym, and an underground tavern/wine cellar/man cave. The kitchen has a large island, a walk-in pantry, a small breakfast area and access to a large deck. All of this program is capped by a rooftop deck with expansive views of Seattle’s urban landscape and Lake Union.
Unfortunately for our clients, a job relocation to Southern California forced a sale of their dream home a little more than a year after they settled in after a year project. The good news is that in Seattle’s tight housing market, in less than a week they received several full price offers with escalator clauses which allowed them to turn a nice profit on the deal.
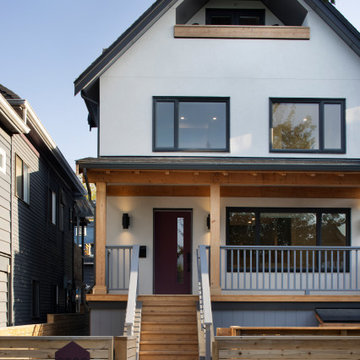
Пример оригинального дизайна: большой, четырехэтажный, белый частный загородный дом в современном стиле с облицовкой из цементной штукатурки, двускатной крышей, крышей из гибкой черепицы и черной крышей
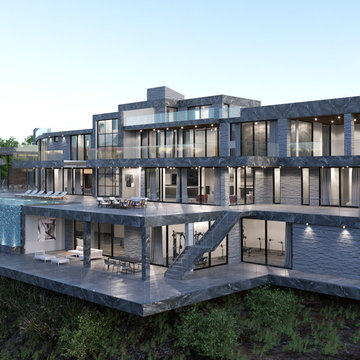
На фото: огромный, четырехэтажный, серый частный загородный дом в стиле модернизм с облицовкой из камня, плоской крышей, металлической крышей и черной крышей с

Adding a touch of modernity in a long-established neighborhood, the owner chose Munjoy Hill for his new family home. A multi-unit with two apartments, the second floor is rented while the third and fourth floors are reserved for the owner and family.
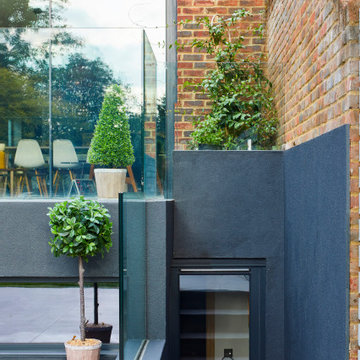
This semi-detached house located in the heart of Putney Heath, consists of a four-story property, including a basement with access to the rear garden through an ample light well.
The client needed a large yoga studio to train her clients so requested a rear extension to enclose the existing lightwell in the basement.
The new structure allowed the creation of a generous terrace at the ground floor level to enhance the connection of the new kitchen with the garden.
Dark grey render finish and sleek glazing frames contributed to creating a contemporary design, in line with the further points confirmed in the briefing.

Extension and refurbishment of a semi-detached house in Hern Hill.
Extensions are modern using modern materials whilst being respectful to the original house and surrounding fabric.
Views to the treetops beyond draw occupants from the entrance, through the house and down to the double height kitchen at garden level.
From the playroom window seat on the upper level, children (and adults) can climb onto a play-net suspended over the dining table.
The mezzanine library structure hangs from the roof apex with steel structure exposed, a place to relax or work with garden views and light. More on this - the built-in library joinery becomes part of the architecture as a storage wall and transforms into a gorgeous place to work looking out to the trees. There is also a sofa under large skylights to chill and read.
The kitchen and dining space has a Z-shaped double height space running through it with a full height pantry storage wall, large window seat and exposed brickwork running from inside to outside. The windows have slim frames and also stack fully for a fully indoor outdoor feel.
A holistic retrofit of the house provides a full thermal upgrade and passive stack ventilation throughout. The floor area of the house was doubled from 115m2 to 230m2 as part of the full house refurbishment and extension project.
A huge master bathroom is achieved with a freestanding bath, double sink, double shower and fantastic views without being overlooked.
The master bedroom has a walk-in wardrobe room with its own window.
The children's bathroom is fun with under the sea wallpaper as well as a separate shower and eaves bath tub under the skylight making great use of the eaves space.
The loft extension makes maximum use of the eaves to create two double bedrooms, an additional single eaves guest room / study and the eaves family bathroom.
5 bedrooms upstairs.
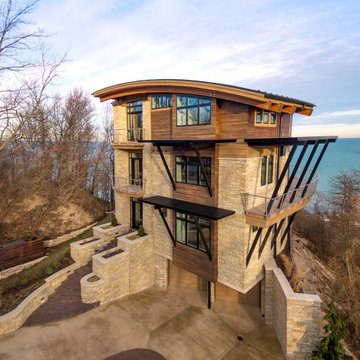
Exterior view overlooking Lake Michigan from atop a dune with views in all directions
На фото: огромный, четырехэтажный, деревянный, коричневый частный загородный дом в стиле модернизм с металлической крышей с
На фото: огромный, четырехэтажный, деревянный, коричневый частный загородный дом в стиле модернизм с металлической крышей с

На фото: четырехэтажный, синий частный загородный дом среднего размера в классическом стиле с облицовкой из цементной штукатурки, мансардной крышей и серой крышей
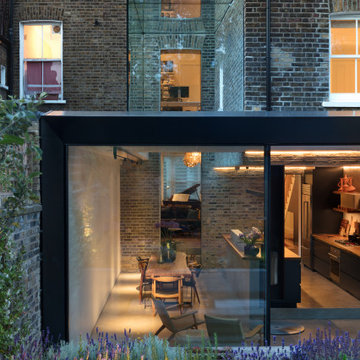
Идея дизайна: большой, четырехэтажный, черный таунхаус в современном стиле с облицовкой из металла и двускатной крышей
Красивые четырехэтажные дома – 1 521 фото фасадов
2