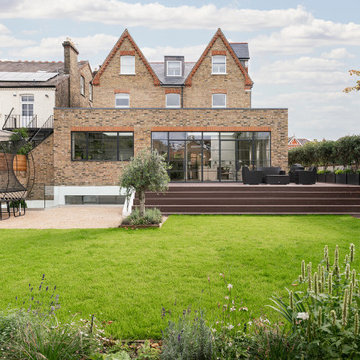Красивые четырехэтажные дома – 1 521 фото фасадов
Сортировать:
Бюджет
Сортировать:Популярное за сегодня
161 - 180 из 1 521 фото
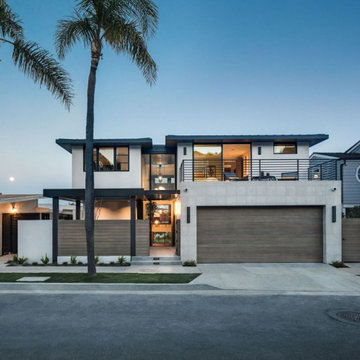
Свежая идея для дизайна: четырехэтажный дом в стиле ретро - отличное фото интерьера
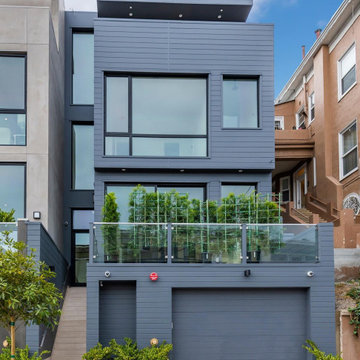
We were approached by a San Francisco firefighter to design a place for him and his girlfriend to live while also creating additional units he could sell to finance the project. He grew up in the house that was built on this site in approximately 1886. It had been remodeled repeatedly since it was first built so that there was only one window remaining that showed any sign of its Victorian heritage. The house had become so dilapidated over the years that it was a legitimate candidate for demolition. Furthermore, the house straddled two legal parcels, so there was an opportunity to build several new units in its place. At our client’s suggestion, we developed the left building as a duplex of which they could occupy the larger, upper unit and the right building as a large single-family residence. In addition to design, we handled permitting, including gathering support by reaching out to the surrounding neighbors and shepherding the project through the Planning Commission Discretionary Review process. The Planning Department insisted that we develop the two buildings so they had different characters and could not be mistaken for an apartment complex. The duplex design was inspired by Albert Frey’s Palm Springs modernism but clad in fibre cement panels and the house design was to be clad in wood. Because the site was steeply upsloping, the design required tall, thick retaining walls that we incorporated into the design creating sunken patios in the rear yards. All floors feature generous 10 foot ceilings and large windows with the upper, bedroom floors featuring 11 and 12 foot ceilings. Open plans are complemented by sleek, modern finishes throughout.
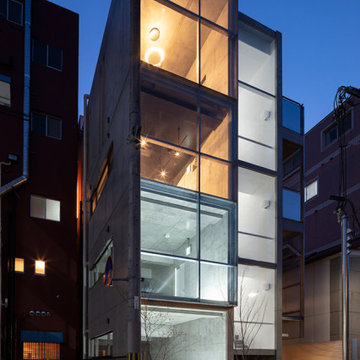
Пример оригинального дизайна: четырехэтажный, серый дом в стиле модернизм с облицовкой из бетона
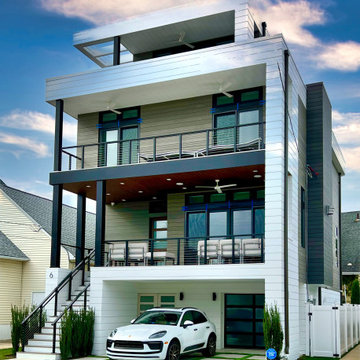
На фото: большой, четырехэтажный, коричневый частный загородный дом с комбинированной облицовкой, плоской крышей, черепичной крышей и отделкой планкеном
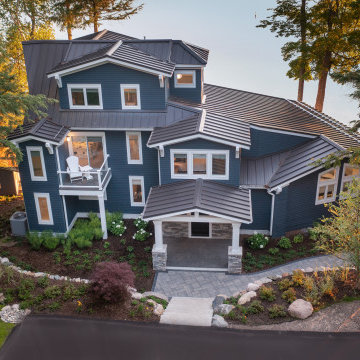
На фото: большой, четырехэтажный, синий частный загородный дом в классическом стиле с облицовкой из винила, металлической крышей и серой крышей с
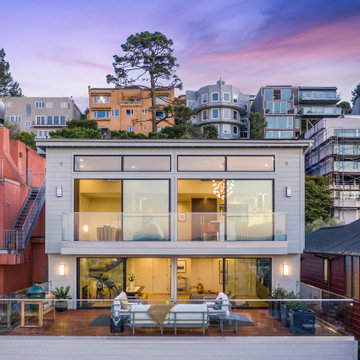
For our client, who had previous experience working with architects, we enlarged, completely gutted and remodeled this Twin Peaks diamond in the rough. The top floor had a rear-sloping ceiling that cut off the amazing view, so our first task was to raise the roof so the great room had a uniformly high ceiling. Clerestory windows bring in light from all directions. In addition, we removed walls, combined rooms, and installed floor-to-ceiling, wall-to-wall sliding doors in sleek black aluminum at each floor to create generous rooms with expansive views. At the basement, we created a full-floor art studio flooded with light and with an en-suite bathroom for the artist-owner. New exterior decks, stairs and glass railings create outdoor living opportunities at three of the four levels. We designed modern open-riser stairs with glass railings to replace the existing cramped interior stairs. The kitchen features a 16 foot long island which also functions as a dining table. We designed a custom wall-to-wall bookcase in the family room as well as three sleek tiled fireplaces with integrated bookcases. The bathrooms are entirely new and feature floating vanities and a modern freestanding tub in the master. Clean detailing and luxurious, contemporary finishes complete the look.
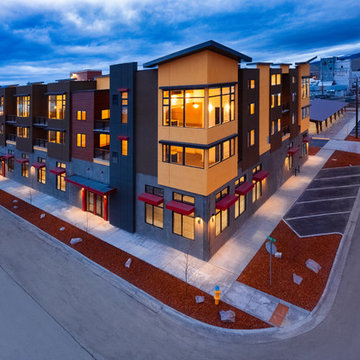
Exterior Facade
Идея дизайна: большой, четырехэтажный многоквартирный дом в современном стиле с облицовкой из цементной штукатурки и плоской крышей
Идея дизайна: большой, четырехэтажный многоквартирный дом в современном стиле с облицовкой из цементной штукатурки и плоской крышей

This Victorian style home was built on the pink granite bedrock of Cut-in-Two Island in the heart of the Thimble Islands archipelago in Long Island Sound.
Jim Fiora Photography LLC
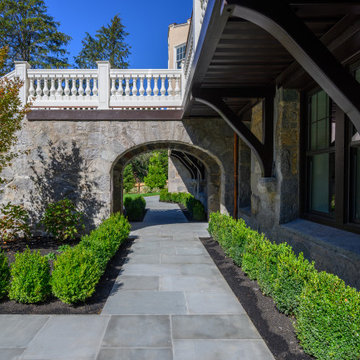
Идея дизайна: огромный, четырехэтажный частный загородный дом в средиземноморском стиле с облицовкой из цементной штукатурки

Adding a touch of modernity in a long-established neighborhood, the owner chose Munjoy Hill for his new family home. A multi-unit with two apartments, the second floor is rented while the third and fourth floors are reserved for the owner and family.
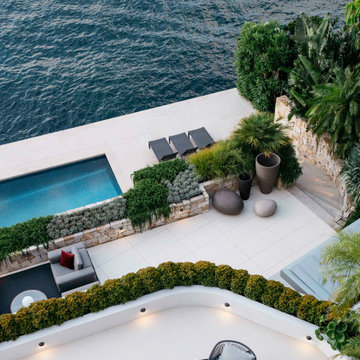
Источник вдохновения для домашнего уюта: большой, четырехэтажный, белый частный загородный дом в стиле модернизм с плоской крышей, черепичной крышей и белой крышей

Full house renovation of this striking colonial revival.
Пример оригинального дизайна: большой, четырехэтажный, деревянный, зеленый частный загородный дом в стиле неоклассика (современная классика) с двускатной крышей, крышей из гибкой черепицы, серой крышей и отделкой планкеном
Пример оригинального дизайна: большой, четырехэтажный, деревянный, зеленый частный загородный дом в стиле неоклассика (современная классика) с двускатной крышей, крышей из гибкой черепицы, серой крышей и отделкой планкеном

The front view of the cabin hints at the small footprint while a view of the back exposes the expansiveness that is offered across all four stories.
This small 934sf lives large offering over 1700sf of interior living space and additional 500sf of covered decking.

Collaboratore: arch. Harald Kofler
Foto:Marion Lafogler
Источник вдохновения для домашнего уюта: большой, четырехэтажный, разноцветный многоквартирный дом в стиле модернизм с комбинированной облицовкой, мансардной крышей, металлической крышей и черной крышей
Источник вдохновения для домашнего уюта: большой, четырехэтажный, разноцветный многоквартирный дом в стиле модернизм с комбинированной облицовкой, мансардной крышей, металлической крышей и черной крышей

Full gut renovation and facade restoration of an historic 1850s wood-frame townhouse. The current owners found the building as a decaying, vacant SRO (single room occupancy) dwelling with approximately 9 rooming units. The building has been converted to a two-family house with an owner’s triplex over a garden-level rental.
Due to the fact that the very little of the existing structure was serviceable and the change of occupancy necessitated major layout changes, nC2 was able to propose an especially creative and unconventional design for the triplex. This design centers around a continuous 2-run stair which connects the main living space on the parlor level to a family room on the second floor and, finally, to a studio space on the third, thus linking all of the public and semi-public spaces with a single architectural element. This scheme is further enhanced through the use of a wood-slat screen wall which functions as a guardrail for the stair as well as a light-filtering element tying all of the floors together, as well its culmination in a 5’ x 25’ skylight.
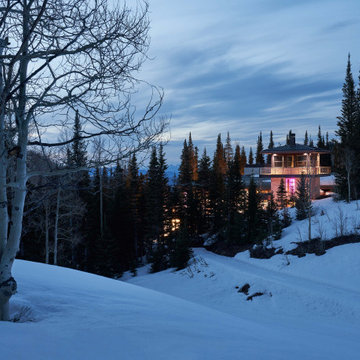
Свежая идея для дизайна: огромный, четырехэтажный, бежевый частный загородный дом в стиле модернизм с облицовкой из камня, вальмовой крышей, металлической крышей и коричневой крышей - отличное фото интерьера
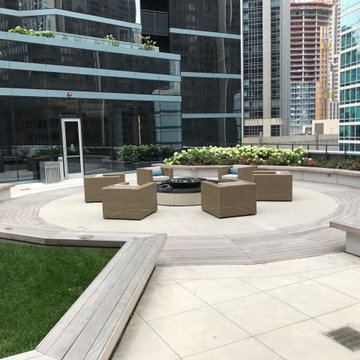
Power Washing maintenance for commercial property areas varying in type, size and treatment needs.
Стильный дизайн: огромный, четырехэтажный, кирпичный многоквартирный дом в современном стиле - последний тренд
Стильный дизайн: огромный, четырехэтажный, кирпичный многоквартирный дом в современном стиле - последний тренд

Источник вдохновения для домашнего уюта: большой, четырехэтажный, деревянный, белый частный загородный дом в стиле модернизм с плоской крышей, белой крышей и отделкой доской с нащельником
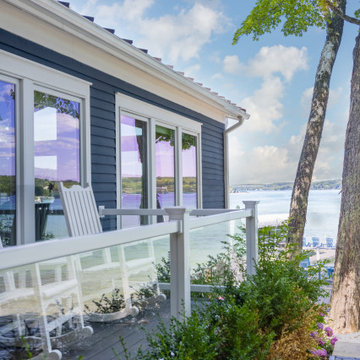
На фото: большой, четырехэтажный, синий частный загородный дом в классическом стиле с облицовкой из винила, металлической крышей и серой крышей с
Красивые четырехэтажные дома – 1 521 фото фасадов
9
