Красивые черные дома в стиле неоклассика (современная классика) – 300 фото фасадов
Сортировать:
Бюджет
Сортировать:Популярное за сегодня
1 - 20 из 300 фото
1 из 3

Deck view
Пример оригинального дизайна: маленький, двухэтажный, деревянный, черный частный загородный дом в стиле неоклассика (современная классика) с двускатной крышей и металлической крышей для на участке и в саду
Пример оригинального дизайна: маленький, двухэтажный, деревянный, черный частный загородный дом в стиле неоклассика (современная классика) с двускатной крышей и металлической крышей для на участке и в саду
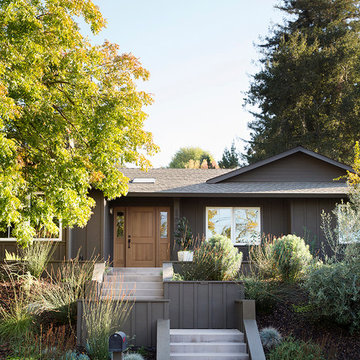
Paul Dyer
Свежая идея для дизайна: одноэтажный, деревянный, черный частный загородный дом среднего размера в стиле неоклассика (современная классика) с вальмовой крышей и крышей из гибкой черепицы - отличное фото интерьера
Свежая идея для дизайна: одноэтажный, деревянный, черный частный загородный дом среднего размера в стиле неоклассика (современная классика) с вальмовой крышей и крышей из гибкой черепицы - отличное фото интерьера

На фото: двухэтажный, черный частный загородный дом в стиле неоклассика (современная классика) с комбинированной облицовкой, двускатной крышей и крышей из гибкой черепицы с
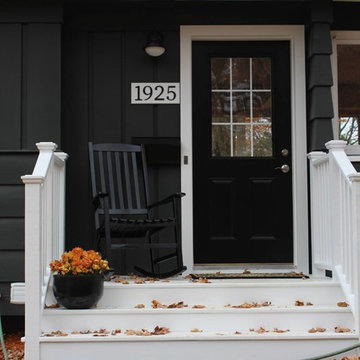
На фото: одноэтажный, черный дом среднего размера в стиле неоклассика (современная классика) с облицовкой из винила
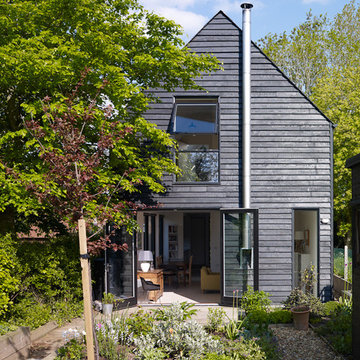
Пример оригинального дизайна: двухэтажный, деревянный, черный барнхаус (амбары) дом в стиле неоклассика (современная классика)

Front of house - Tudor style with contemporary side addition.
Пример оригинального дизайна: трехэтажный, черный частный загородный дом среднего размера в стиле неоклассика (современная классика) с облицовкой из металла, крышей из гибкой черепицы и черной крышей
Пример оригинального дизайна: трехэтажный, черный частный загородный дом среднего размера в стиле неоклассика (современная классика) с облицовкой из металла, крышей из гибкой черепицы и черной крышей

Источник вдохновения для домашнего уюта: трехэтажный, черный частный загородный дом в стиле неоклассика (современная классика) с крышей из гибкой черепицы, черной крышей и отделкой планкеном
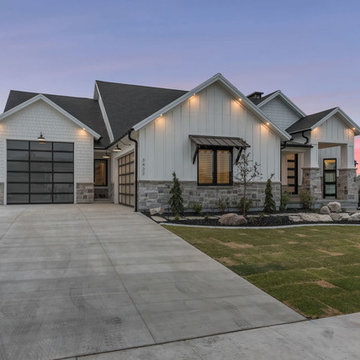
Brad Montgomery
На фото: большой, одноэтажный, черный частный загородный дом в стиле неоклассика (современная классика) с облицовкой из камня, двускатной крышей и крышей из гибкой черепицы
На фото: большой, одноэтажный, черный частный загородный дом в стиле неоклассика (современная классика) с облицовкой из камня, двускатной крышей и крышей из гибкой черепицы
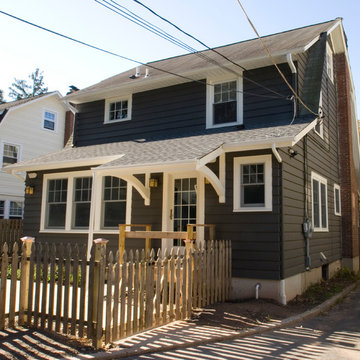
AFTER rear view
Идея дизайна: двухэтажный, деревянный, черный дом в стиле неоклассика (современная классика)
Идея дизайна: двухэтажный, деревянный, черный дом в стиле неоклассика (современная классика)

Our clients relocated to Ann Arbor and struggled to find an open layout home that was fully functional for their family. We worked to create a modern inspired home with convenient features and beautiful finishes.
This 4,500 square foot home includes 6 bedrooms, and 5.5 baths. In addition to that, there is a 2,000 square feet beautifully finished basement. It has a semi-open layout with clean lines to adjacent spaces, and provides optimum entertaining for both adults and kids.
The interior and exterior of the home has a combination of modern and transitional styles with contrasting finishes mixed with warm wood tones and geometric patterns.

New Construction of 3-story Duplex, Modern Transitional Architecture inside and out
Идея дизайна: большой, трехэтажный, черный дуплекс в стиле неоклассика (современная классика) с облицовкой из цементной штукатурки, вальмовой крышей и крышей из гибкой черепицы
Идея дизайна: большой, трехэтажный, черный дуплекс в стиле неоклассика (современная классика) с облицовкой из цементной штукатурки, вальмовой крышей и крышей из гибкой черепицы
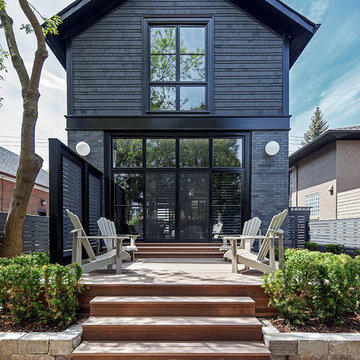
Architect: R. H. Carter Architects Inc.
Photography: Peter A. Sellar / www.photoklik.com
Источник вдохновения для домашнего уюта: двухэтажный, черный дом в стиле неоклассика (современная классика) с двускатной крышей
Источник вдохновения для домашнего уюта: двухэтажный, черный дом в стиле неоклассика (современная классика) с двускатной крышей
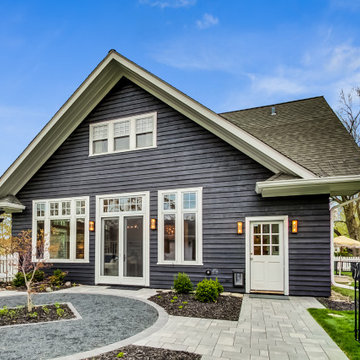
Stunning home and sellers were so sad to leave. Previous owners had doubled the size of the bungalow and added gorgeous windows throughout. Sellers pushed landscape out so the house could really be seen from the street.
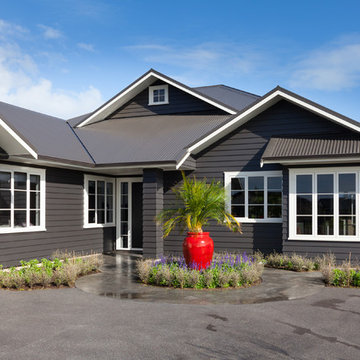
Пример оригинального дизайна: большой, одноэтажный, деревянный, черный дом в стиле неоклассика (современная классика) с двускатной крышей
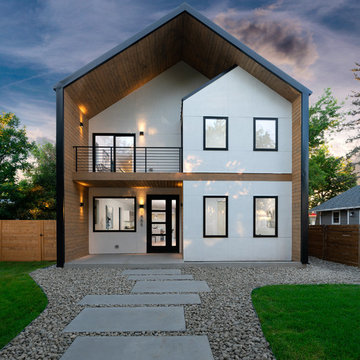
Euro contemporary farmhouse transitional new build in Denver Colorado.
На фото: двухэтажный, черный частный загородный дом среднего размера в стиле неоклассика (современная классика) с облицовкой из металла, двускатной крышей и металлической крышей с
На фото: двухэтажный, черный частный загородный дом среднего размера в стиле неоклассика (современная классика) с облицовкой из металла, двускатной крышей и металлической крышей с
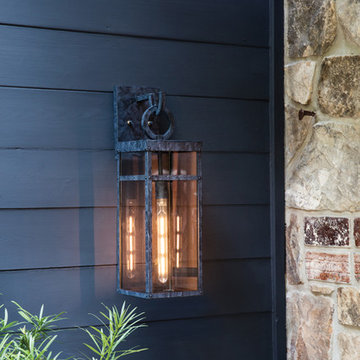
Voted Best of Westchester by Westchester Magazine for several years running, HI-LIGHT is based in Yonkers, New York only fifteen miles from Manhattan. After more than thirty years it is still run on a daily basis by the same family. Our children were brought up in the lighting business and work with us today to continue the HI-LIGHT tradition of offering lighting and home accessories of exceptional quality, style, and price while providing the service our customers have come to expect. Come and visit our lighting showroom in Yonkers.
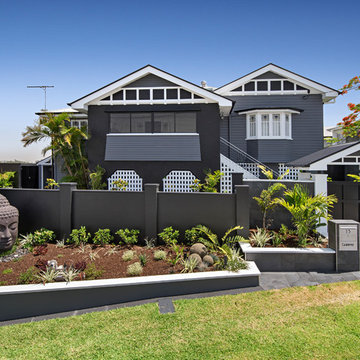
External & Landscape Works To 1930s Art Deco Queenslander
На фото: большой, двухэтажный, деревянный, черный частный загородный дом в стиле неоклассика (современная классика) с двускатной крышей с
На фото: большой, двухэтажный, деревянный, черный частный загородный дом в стиле неоклассика (современная классика) с двускатной крышей с
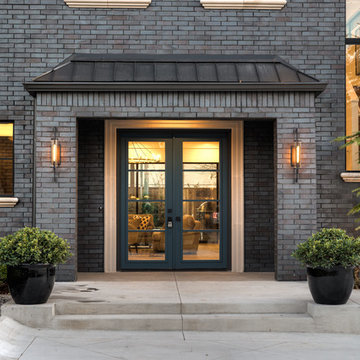
MAKING A STATEMENT sited on EXPANSIVE Nichols Hills lot. Worth the wait...STUNNING MASTERPIECE by Sudderth Design. ULTIMATE in LUXURY features oak hardwoods throughout, HIGH STYLE quartz and marble counters, catering kitchen, Statement gas fireplace, wine room, floor to ceiling windows, cutting-edge fixtures, ample storage, and more! Living space was made to entertain. Kitchen adjacent to spacious living leaves nothing missed...built in hutch, Top of the line appliances, pantry wall, & spacious island. Sliding doors lead to outdoor oasis. Private outdoor space complete w/pool, kitchen, fireplace, huge covered patio, & bath. Sudderth hits it home w/the master suite. Forward thinking master bedroom is simply SEXY! EXPERIENCE the master bath w/HUGE walk-in closet, built-ins galore, & laundry. Well thought out 2nd level features: OVERSIZED game room, 2 bed, 2bth, 1 half bth, Large walk-in heated & cooled storage, & laundry. A HOME WORTH DREAMING ABOUT.
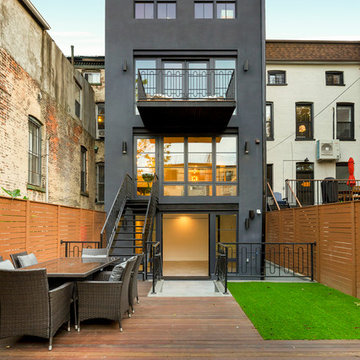
On this project, Gallery KBNY undertook one of our biggest home renovations to date. The project was a complete overhaul and gut renovation of a Brooklyn brownstone, standing four-stories in the heart of Bed-Stuy, that involved touching every square inch of the entire space.
The owner of this property, a real estate developer who was looking for an all-inclusive firm to handle the entire process, hired Gallery and tasked us with creating an owner’s quadplex with a separate garden studio apartment as a rental unit.
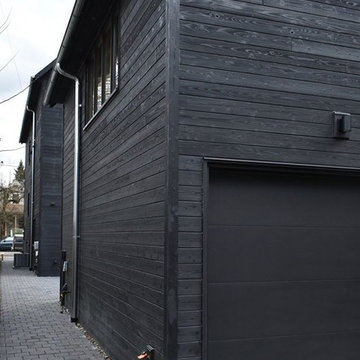
Project Overview:
The project was a single-family residential development project in North Portland designed by Ben Waechter.
Product: Gendai 1×6 select grade shiplap
Prefinish: Black
Application: Residential – Exterior
SF: 5500SF
Designer: Waechter Architecture
Builder: Stai Construction
Date: April 2017
Location: Portland, OR
Красивые черные дома в стиле неоклассика (современная классика) – 300 фото фасадов
1