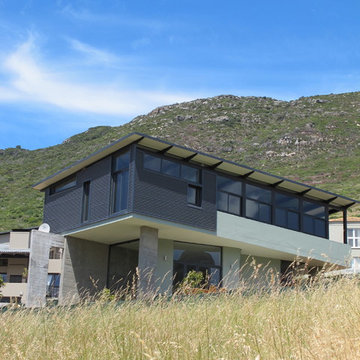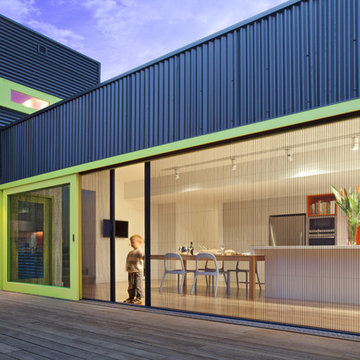Красивые черные дома – 3 119 синие фото фасадов
Сортировать:
Бюджет
Сортировать:Популярное за сегодня
61 - 80 из 3 119 фото
1 из 3
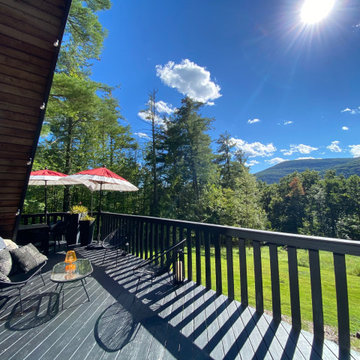
Thinking outside the box
Perched on a hilltop in the Catskills, this sleek 1960s A-frame is right at home among pointed firs and
mountain peaks.
An unfussy, but elegant design with modern shapes, furnishings, and material finishes both softens and enhances the home’s architecture and natural surroundings, bringing light and airiness to every room.
A clever peekaboo aesthetic enlivens many of the home’s new design elements―invisible touches of lucite, accented brass surfaces, oversized mirrors, and windows and glass partitions in the spa bathrooms, which give you all the comfort of a high-end hotel, and the feeling that you’re showering in nature.
Downstairs ample seating and a wet bar―a nod to your parents’ 70s basement―make a perfect space for entertaining. Step outside onto the spacious deck, fire up the grill, and enjoy the gorgeous mountain views.
Stonework, scattered like breadcrumbs around the 5-acre property, leads you to several lounging nooks, where you can stretch out with a book or take a soak in the hot tub.
Every thoughtful detail adds softness and magic to this forest home.
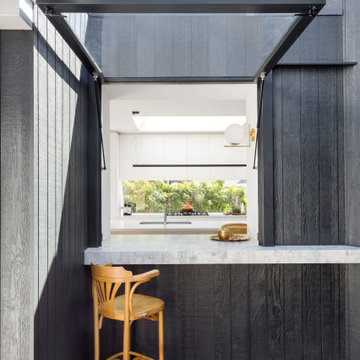
Servery Window
Стильный дизайн: одноэтажный, деревянный, черный частный загородный дом среднего размера в скандинавском стиле с двускатной крышей и металлической крышей - последний тренд
Стильный дизайн: одноэтажный, деревянный, черный частный загородный дом среднего размера в скандинавском стиле с двускатной крышей и металлической крышей - последний тренд
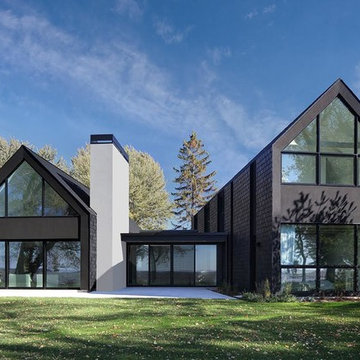
Идея дизайна: двухэтажный, деревянный, черный частный загородный дом среднего размера в стиле модернизм
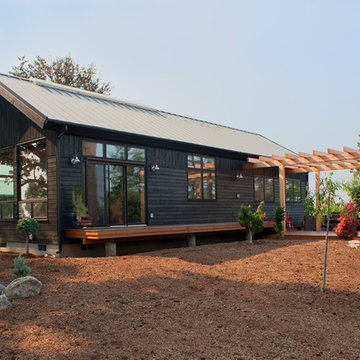
Phil and Rocio, little did you know how perfect your timing was when you came to us and asked for a “small but perfect home”. Fertile ground indeed as we thought about working on something like a precious gem, or what we’re calling a NEW Jewel.
So many of our clients now are building smaller homes because they simply don’t need a bigger one. Seems smart for many reasons: less vacuuming, less heating and cooling, less taxes. And for many, less strain on the finances as we get to the point where retirement shines bright and hopeful.
For the jewel of a home we wanted to start with 1,000 square feet. Enough room for a pleasant common area, a couple of away rooms for bed and work, a couple of bathrooms and yes to a mudroom and pantry. (For Phil and Rocio’s, we ended up with 1,140 square feet.)
The Jewel would not compromise on design intent, envelope or craft intensity. This is the big benefit of the smaller footprint, of course. By using a pure and simple form for the house volume, a true jewel would have enough money in the budget for the highest quality materials, net-zero levels of insulation, triple pane windows, and a high-efficiency heat pump. Additionally, the doors would be handcrafted, the cabinets solid wood, the finishes exquisite, and craftsmanship shudderingly excellent.
Our many thanks to Phil and Rocio for including us in their dream home project. It is truly a Jewel!
From the homeowners (read their full note here):
“It is quite difficult to express the deep sense of gratitude we feel towards everyone that contributed to the Jewel…many of which I don’t have the ability to send this to, or even be able to name. The artistic, creative flair combined with real-life practicality is a major component of our place we will love for many years to come.
Please pass on our thanks to everyone that was involved. We look forward to visits from any and all as time goes by."
–Phil and Rocio
Read more about the first steps for this Jewel on our blog.
Reclaimed Wood, Kitchen Cabinetry, Bedroom Door: Pioneer Millworks
Entry door: NEWwoodworks
Professional Photos: Loren Nelson Photography
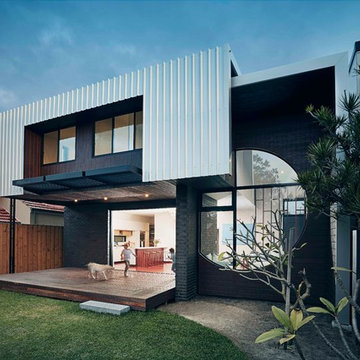
Luke Carter Wilton
На фото: двухэтажный, черный частный загородный дом в современном стиле с комбинированной облицовкой, плоской крышей, металлической крышей и серой крышей с
На фото: двухэтажный, черный частный загородный дом в современном стиле с комбинированной облицовкой, плоской крышей, металлической крышей и серой крышей с
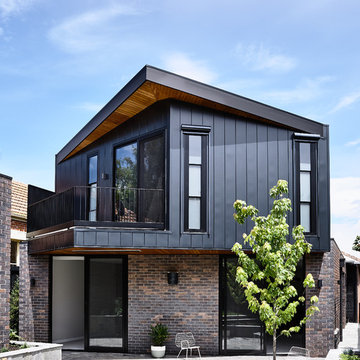
Photographer Alex Reinders
Идея дизайна: двухэтажный, черный, большой частный загородный дом в современном стиле с облицовкой из металла, плоской крышей и металлической крышей
Идея дизайна: двухэтажный, черный, большой частный загородный дом в современном стиле с облицовкой из металла, плоской крышей и металлической крышей
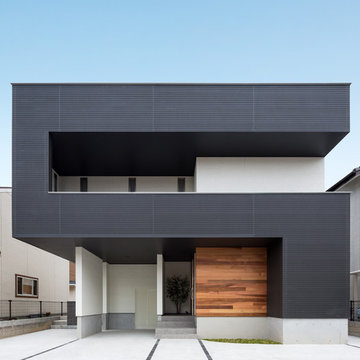
photo :ブリッツ・スタジオ 石井紀久
Идея дизайна: двухэтажный, черный дом в стиле модернизм с плоской крышей
Идея дизайна: двухэтажный, черный дом в стиле модернизм с плоской крышей
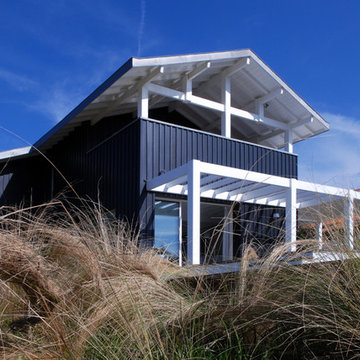
На фото: двухэтажный, деревянный, черный дом среднего размера в морском стиле с двускатной крышей с
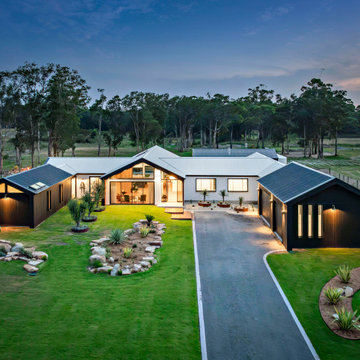
Farmhouse Barn style, Black and white exterior
Источник вдохновения для домашнего уюта: одноэтажный, черный барнхаус (амбары) частный загородный дом в современном стиле с черной крышей
Источник вдохновения для домашнего уюта: одноэтажный, черный барнхаус (амбары) частный загородный дом в современном стиле с черной крышей

На фото: большой, двухэтажный, черный дом из контейнеров в современном стиле с облицовкой из металла, двускатной крышей, металлической крышей, черной крышей и отделкой планкеном с
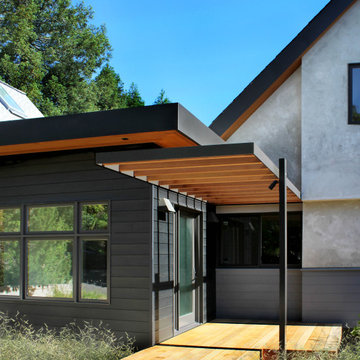
На фото: большой, одноэтажный, черный частный загородный дом в восточном стиле
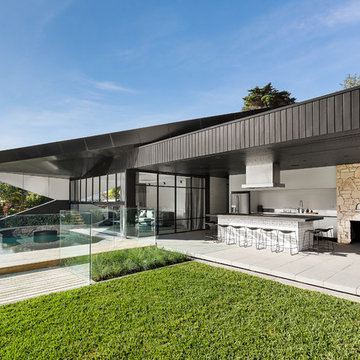
На фото: одноэтажный, черный частный загородный дом в современном стиле с плоской крышей
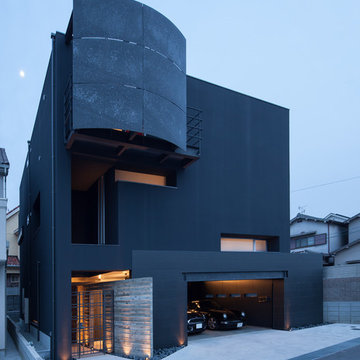
Стильный дизайн: черный дом в современном стиле с плоской крышей - последний тренд
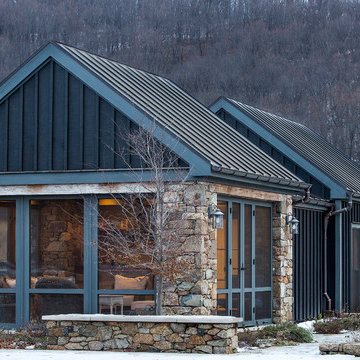
Bill Mauzy
Свежая идея для дизайна: маленький, одноэтажный, черный дом в стиле кантри с комбинированной облицовкой и двускатной крышей для на участке и в саду - отличное фото интерьера
Свежая идея для дизайна: маленький, одноэтажный, черный дом в стиле кантри с комбинированной облицовкой и двускатной крышей для на участке и в саду - отличное фото интерьера
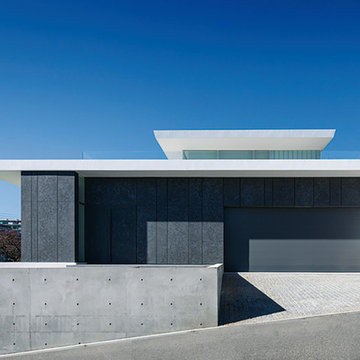
photo : 平井広行
На фото: большой, двухэтажный, черный частный загородный дом в стиле модернизм с облицовкой из камня и плоской крышей с
На фото: большой, двухэтажный, черный частный загородный дом в стиле модернизм с облицовкой из камня и плоской крышей с
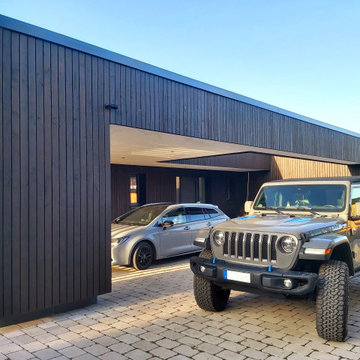
Haus R wurde als quadratischer Wohnkörper konzipert, welcher sich zur Erschließungsseite differenziert. Mit seinen großzügigen Wohnbereichen öffnet sich das ebenerdige Gebäude zu den rückwärtigen Freiflächen und fließt in den weitläufigen Außenraum.
Eine gestaltprägende Holzverschalung im Außenbereich, akzentuierte Materialien im Innenraum, sowie die Kombination mit großformatigen Verglasungen setzen das Gebäude bewußt in Szene.

Vue depuis le jardin de la façade sud de la maison
На фото: большой, четырехэтажный, деревянный, черный частный загородный дом в современном стиле с плоской крышей, крышей из смешанных материалов, черной крышей и отделкой планкеном с
На фото: большой, четырехэтажный, деревянный, черный частный загородный дом в современном стиле с плоской крышей, крышей из смешанных материалов, черной крышей и отделкой планкеном с
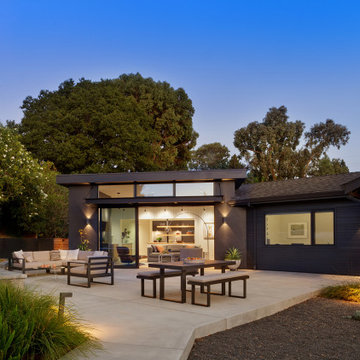
Single Story ranch house with stucco and wood siding painted black. Rear patio
На фото: одноэтажный, черный частный загородный дом среднего размера в скандинавском стиле с облицовкой из цементной штукатурки, двускатной крышей, крышей из гибкой черепицы, черной крышей и отделкой планкеном
На фото: одноэтажный, черный частный загородный дом среднего размера в скандинавском стиле с облицовкой из цементной штукатурки, двускатной крышей, крышей из гибкой черепицы, черной крышей и отделкой планкеном
Красивые черные дома – 3 119 синие фото фасадов
4
