Красивые черные дома – 3 128 синие фото фасадов
Сортировать:
Бюджет
Сортировать:Популярное за сегодня
121 - 140 из 3 128 фото
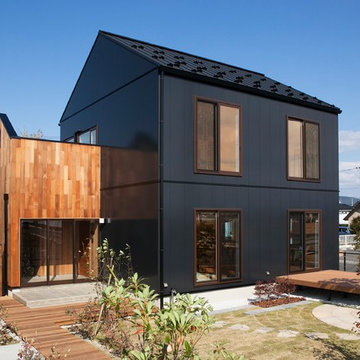
外観は、シンボリックな三角屋根の「家型」を採用。あきのこない不変的なデザインを目指しました。
雪の中でも目立つように外壁材はブラックを採用。印象がきつくならないように、一部木製サイディングとしました。
外壁 ミナモ「ピュアブラック」
外壁 チャネルオリジナル「ウィルウォール」
モデルハウスとして公開中。ご見学の際は下記の弊社HPよりご予約をお願いいたします。
ハウスM21展示場予約ページ https://www.housem21.com/reservation/
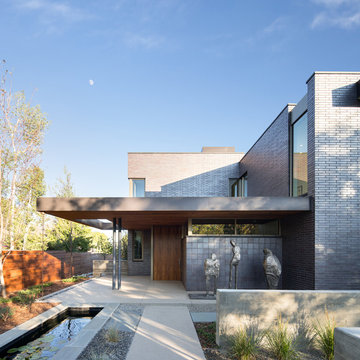
View of Entry
photo credit: David Lauer
Источник вдохновения для домашнего уюта: двухэтажный, кирпичный, черный дом в стиле модернизм с плоской крышей
Источник вдохновения для домашнего уюта: двухэтажный, кирпичный, черный дом в стиле модернизм с плоской крышей
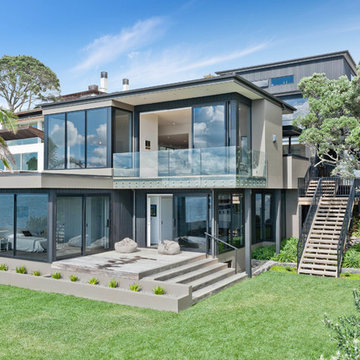
The building has been anchored into the site with a series of stepped forms being used to reduce the scale of the site cut and slope. A central deck/courtyard provides sheltered private indoor/outdoor living, creating a central hub for the second floor.
Photography by DRAW Photography Ltd
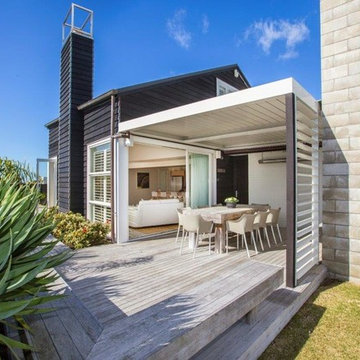
Mark Herbulot Photography
Стильный дизайн: двухэтажный, деревянный, черный дом среднего размера в морском стиле - последний тренд
Стильный дизайн: двухэтажный, деревянный, черный дом среднего размера в морском стиле - последний тренд
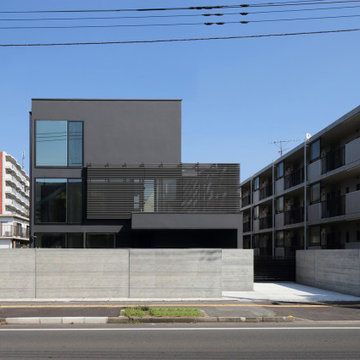
Свежая идея для дизайна: огромный, трехэтажный, черный частный загородный дом в стиле модернизм с плоской крышей - отличное фото интерьера
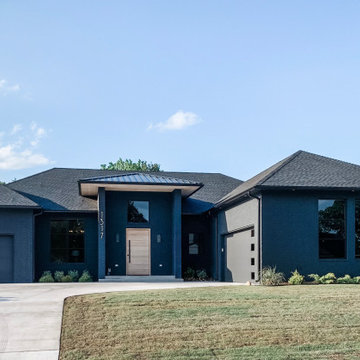
Black exterior brick and siding. White washed white oak front door and boxcar ceiling.
Home Design: Alicia Zupan Designs
Interior Design: Alicia Zupan Designs
Builder: Matteson Homes
Furnishings: Alicia Zupan Designs

This Multi-purpose shed was designed to accompany an existing modern waterfront property on the north shore of Montauk, NY. The program called for the shed to be used for bike storage and access, and, a yoga studio. The shed has a highly ventilated basement which houses the pool equipment for an existing side yard dunking pool. Other features included: surfboard storage, an outdoor shower and decorative walkways, fencing and gates.
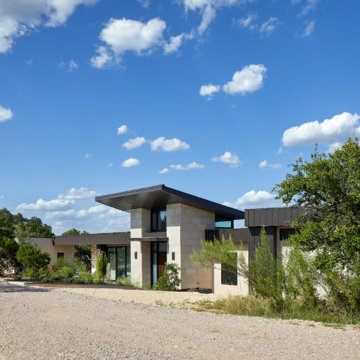
A mid-century-inspired collaboration with a client who wanted a net-zero energy home on their 60 acre ranch in the Texas Hill Country. The home features 3 courtyards which translates to Italian as Casa Tre Cortili.
Dror Baldinger Photographer
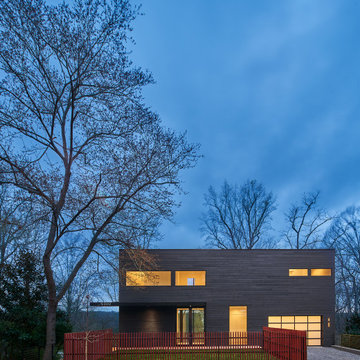
Project Overview:
(via Architectural Record) The four-story house was designed to fit into the compact site on the footprint of a pre-existing house that was razed because it was structurally unsound. Architect Robert Gurney designed the four-bedroom, three-bathroom house to appear to be two-stories when viewed from the street. At the rear, facing the Potomac River, the steep grade allowed the architect to add two additional floors below the main house with minimum intrusion into the wooded site. The house is anchored by two concrete end walls, extending the four-story height. Wood framed walls clad in charred Shou Sugi Ban connect the two concrete walls on the street side of the house while the rear elevation, facing southwest, is largely glass.
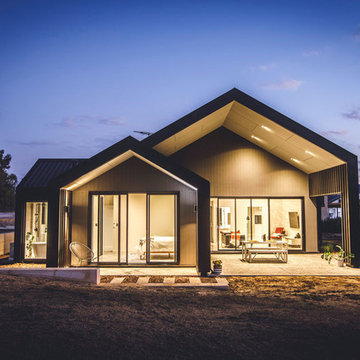
На фото: одноэтажный, черный частный загородный дом в стиле модернизм с комбинированной облицовкой, двускатной крышей и металлической крышей с
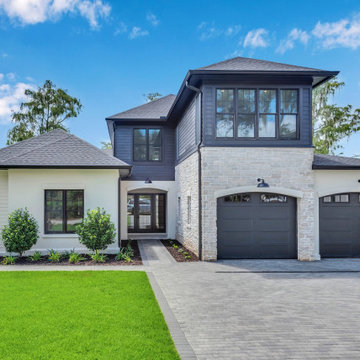
Layers of texture with the stone, smooth stucco, siding and black exterior.
Пример оригинального дизайна: двухэтажный, черный частный загородный дом среднего размера в стиле кантри с облицовкой из камня, крышей из гибкой черепицы, черной крышей и отделкой планкеном
Пример оригинального дизайна: двухэтажный, черный частный загородный дом среднего размера в стиле кантри с облицовкой из камня, крышей из гибкой черепицы, черной крышей и отделкой планкеном
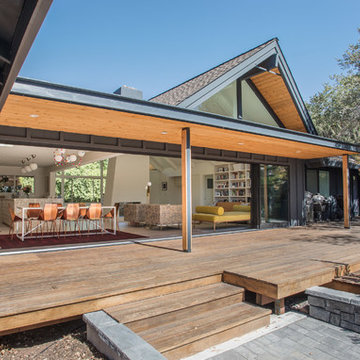
Emily Hagopian Photography
На фото: деревянный, черный частный загородный дом в стиле ретро с вальмовой крышей и крышей из гибкой черепицы с
На фото: деревянный, черный частный загородный дом в стиле ретро с вальмовой крышей и крышей из гибкой черепицы с
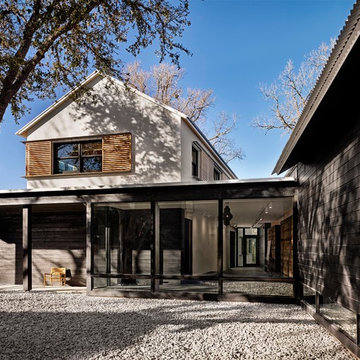
On the exterior of the house, half the walls were the high performance timber panels are clad in shou sugi ban charred cyprus, an ancient Japanese method of preserving wood by charring and then cooling it. The other half were white stucco walls.
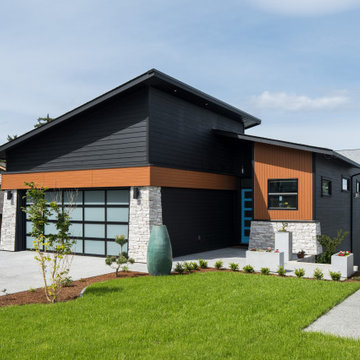
Ocean Bank is a contemporary style oceanfront home located in Chemainus, BC. We broke ground on this home in March 2021. Situated on a sloped lot, Ocean Bank includes 3,086 sq.ft. of finished space over two floors.
The main floor features 11′ ceilings throughout. However, the ceiling vaults to 16′ in the Great Room. Large doors and windows take in the amazing ocean view.
The Kitchen in this custom home is truly a beautiful work of art. The 10′ island is topped with beautiful marble from Vancouver Island. A panel fridge and matching freezer, a large butler’s pantry, and Wolf range are other desirable features of this Kitchen. Also on the main floor, the double-sided gas fireplace that separates the Living and Dining Rooms is lined with gorgeous tile slabs. The glass and steel stairwell railings were custom made on site.
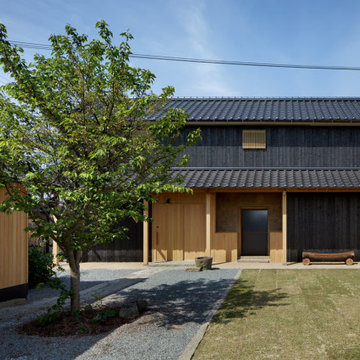
Источник вдохновения для домашнего уюта: огромный, двухэтажный, деревянный, черный дом с черной крышей и отделкой доской с нащельником
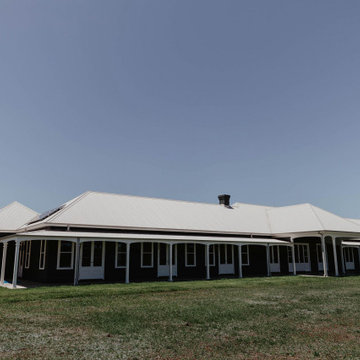
Идея дизайна: одноэтажный, черный частный загородный дом в стиле кантри с металлической крышей
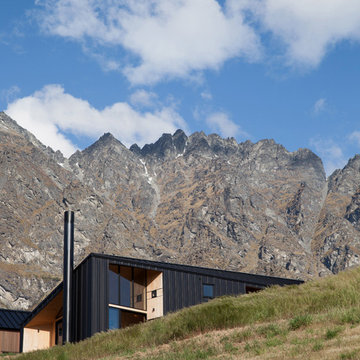
David Straight
На фото: двухэтажный, черный, маленький дом в современном стиле с облицовкой из металла и двускатной крышей для на участке и в саду
На фото: двухэтажный, черный, маленький дом в современном стиле с облицовкой из металла и двускатной крышей для на участке и в саду
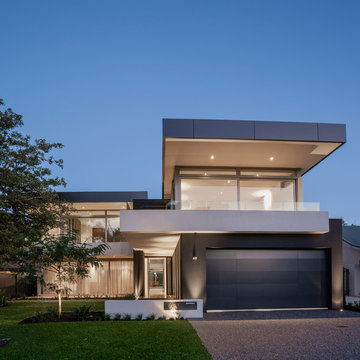
Exterior at sunset with a perfect view of the bold exterior of the home.
Photography by Andrew Pritchard Photography
На фото: большой, двухэтажный, кирпичный, черный дом в современном стиле с плоской крышей с
На фото: большой, двухэтажный, кирпичный, черный дом в современном стиле с плоской крышей с
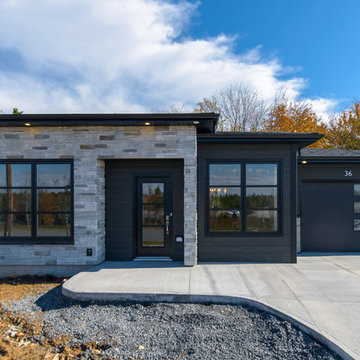
One level bungalow
Photo Credit- Natalie Wyman
Идея дизайна: маленький, одноэтажный, черный частный загородный дом в стиле модернизм с комбинированной облицовкой и крышей из гибкой черепицы для на участке и в саду
Идея дизайна: маленький, одноэтажный, черный частный загородный дом в стиле модернизм с комбинированной облицовкой и крышей из гибкой черепицы для на участке и в саду
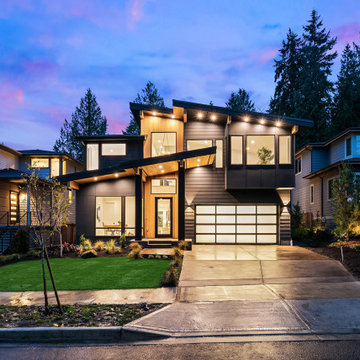
Источник вдохновения для домашнего уюта: большой, двухэтажный, черный частный загородный дом в стиле модернизм с облицовкой из ЦСП, односкатной крышей, крышей из смешанных материалов и черной крышей
Красивые черные дома – 3 128 синие фото фасадов
7