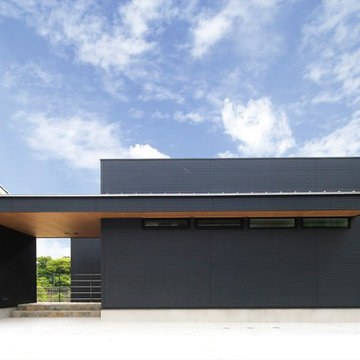Красивые черные дома с плоской крышей – 2 716 фото фасадов
Сортировать:
Бюджет
Сортировать:Популярное за сегодня
61 - 80 из 2 716 фото
1 из 3
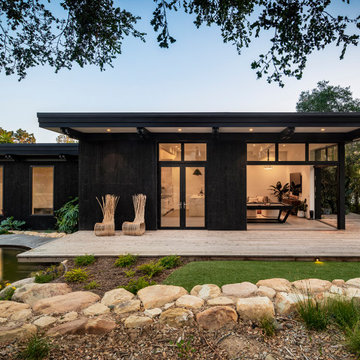
Идея дизайна: одноэтажный, черный частный загородный дом среднего размера в стиле ретро с плоской крышей
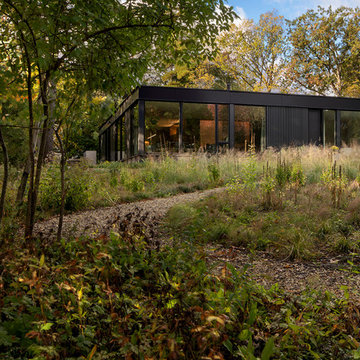
Tom Rossiter
Пример оригинального дизайна: одноэтажный, черный частный загородный дом в стиле модернизм с облицовкой из металла и плоской крышей
Пример оригинального дизайна: одноэтажный, черный частный загородный дом в стиле модернизм с облицовкой из металла и плоской крышей
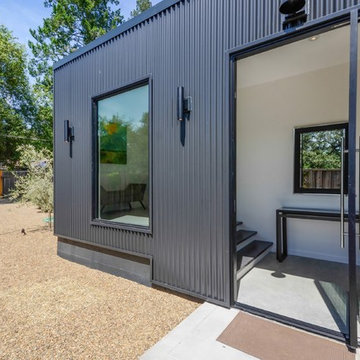
На фото: одноэтажный, черный частный загородный дом в стиле кантри с облицовкой из металла, плоской крышей и металлической крышей с
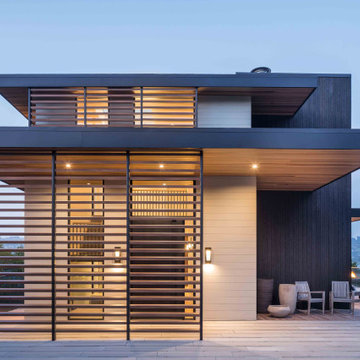
From SinglePoint Design Build: “This project consisted of a full exterior removal and replacement of the siding, windows, doors, and roof. In so, the Architects OXB Studio, re-imagined the look of the home by changing the siding materials, creating privacy for the clients at their front entry, and making the expansive decks more usable. We added some beautiful cedar ceiling cladding on the interior as well as a full home solar with Tesla batteries. The Shou-sugi-ban siding is our favorite detail.
While the modern details were extremely important, waterproofing this home was of upmost importance given its proximity to the San Francisco Bay and the winds in this location. We used top of the line waterproofing professionals, consultants, techniques, and materials throughout this project. This project was also unique because the interior of the home was mostly finished so we had to build scaffolding with shrink wrap plastic around the entire 4 story home prior to pulling off all the exterior finishes.
We are extremely proud of how this project came out!”
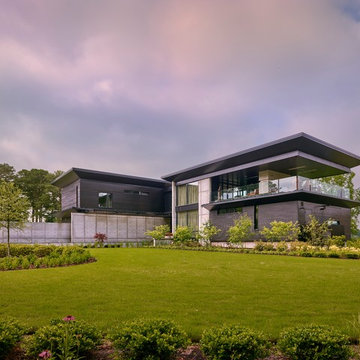
Свежая идея для дизайна: большой, двухэтажный, черный частный загородный дом в стиле модернизм с комбинированной облицовкой и плоской крышей - отличное фото интерьера
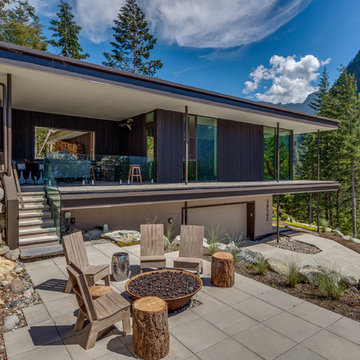
• End of Cul-de-Sac home nestled into woods, rock for secluded cabin feel in urban setting
• Moss covered rock protected during construction embraces outdoor living
• Design/orientation captures amazing views of The Chief and Howe Sound,
• Xeriscape drought tolerant indigenous water wise plantings
• Passive solar design
• Black cedar vertical 2x2 siding, white washed cedar soffits colour matched to interior ceilings, stucco accents at entry
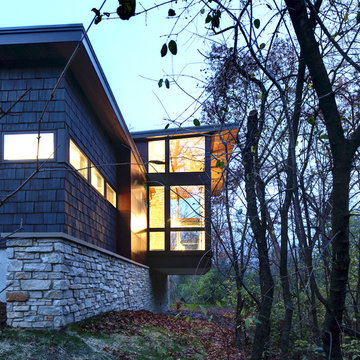
Tricia Shay Photography
Источник вдохновения для домашнего уюта: стеклянный, черный дом в стиле модернизм с плоской крышей
Источник вдохновения для домашнего уюта: стеклянный, черный дом в стиле модернизм с плоской крышей
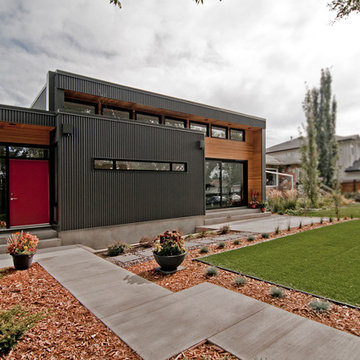
workspace inc.
Стильный дизайн: одноэтажный, черный дом среднего размера в стиле модернизм с плоской крышей и облицовкой из металла - последний тренд
Стильный дизайн: одноэтажный, черный дом среднего размера в стиле модернизм с плоской крышей и облицовкой из металла - последний тренд
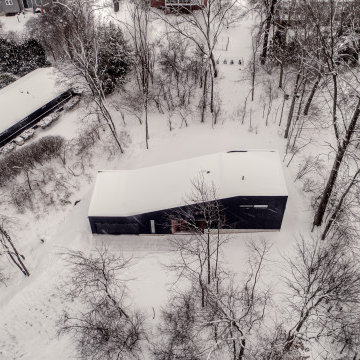
Nestled in an undeveloped thicket between two homes on Monmouth road, the Eastern corner of this client’s lot plunges ten feet downward into a city-designated stormwater collection ravine. Our client challenged us to design a home, referencing the Scandinavian modern style, that would account for this lot’s unique terrain and vegetation.
Through iterative design, we produced four house forms angled to allow rainwater to naturally flow off of the roof and into a gravel-lined runoff area that drains into the ravine. Completely foregoing downspouts and gutters, the chosen design reflects the site’s topography, its mass changing in concert with the slope of the land.
This two-story home is oriented around a central stacked staircase that descends into the basement and ascends to a second floor master bedroom with en-suite bathroom and walk-in closet. The main entrance—a triangular form subtracted from this home’s rectangular plan—opens to a kitchen and living space anchored with an oversized kitchen island. On the far side of the living space, a solid void form projects towards the backyard, referencing the entryway without mirroring it. Ground floor amenities include a bedroom, full bathroom, laundry area, office and attached garage.
Among Architecture Office’s most conceptually rigorous projects, exterior windows are isolated to opportunities where natural light and a connection to the outdoors is desired. The Monmouth home is clad in black corrugated metal, its exposed foundations extending from the earth to highlight its form.
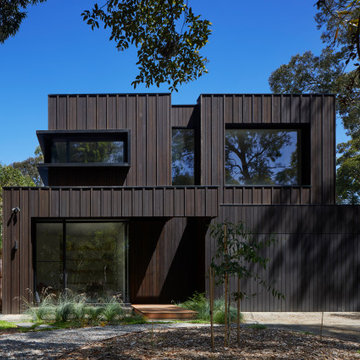
Свежая идея для дизайна: двухэтажный, деревянный, черный частный загородный дом среднего размера в современном стиле с плоской крышей и металлической крышей - отличное фото интерьера
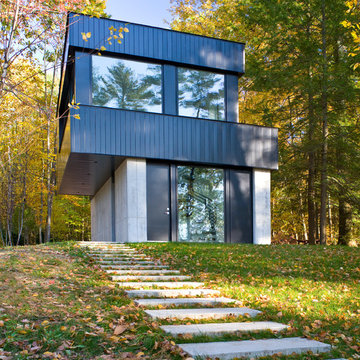
На фото: большой, двухэтажный, черный частный загородный дом в современном стиле с облицовкой из металла, плоской крышей и металлической крышей
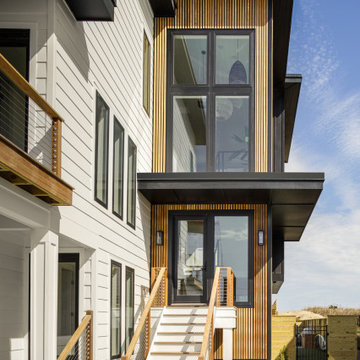
Идея дизайна: трехэтажный, деревянный, черный частный загородный дом среднего размера в стиле модернизм с плоской крышей и отделкой планкеном
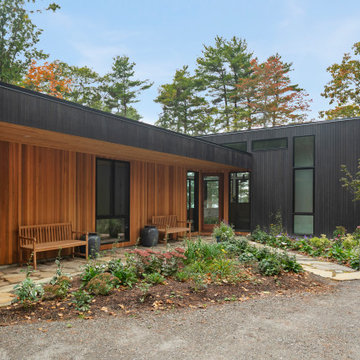
Свежая идея для дизайна: одноэтажный, деревянный, черный частный загородный дом среднего размера в стиле рустика с плоской крышей - отличное фото интерьера
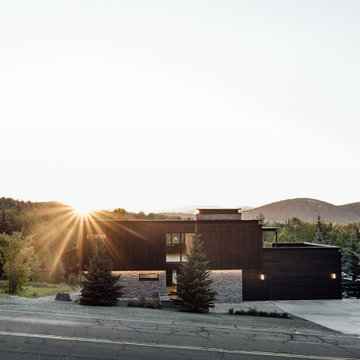
The exterior façade of the home is reminiscent of the 50’s with its mixed material aesthetic. The stacked stone veneer is complimented with the Shou Sugi Ban siding. The burned wood finish is an ancient Japanese technique that chars the wood, essentially wrapping it in carbon, adding protection and durability against mold, insects, and moisture related decay. This impressive burned wood finish is not only an indelible product but eye-catching as well. The horizontal and vertical orientation of the wood planks further emphasize the width and height of the structure. The subtle play of each material is simplistic and functional.
The home is able to take full advantage of views with the use of Glo’s A7 triple pane windows and doors. The energy-efficient series boasts triple pane glazing, a larger thermal break, high-performance spacers, and multiple air-seals. The large picture windows frame the landscape while maintaining comfortable interior temperatures year-round. The strategically placed operable windows throughout the residence offer cross-ventilation and a visual connection to the sweeping views of Utah. The modern hardware and color selection of the windows are not only aesthetically exceptional, but remain true to the mid-century modern design.
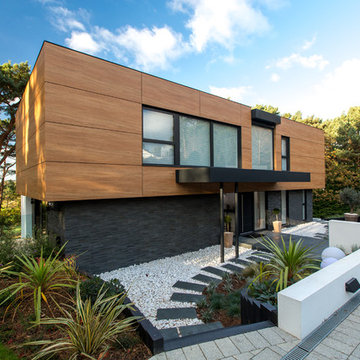
На фото: деревянный, двухэтажный, черный частный загородный дом среднего размера в современном стиле с плоской крышей с
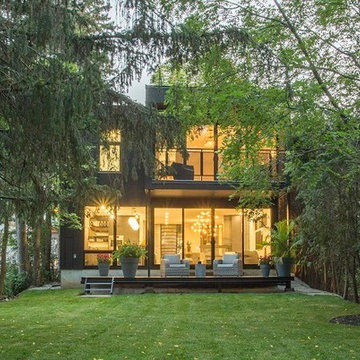
Свежая идея для дизайна: двухэтажный, кирпичный, черный частный загородный дом среднего размера в стиле модернизм с плоской крышей - отличное фото интерьера
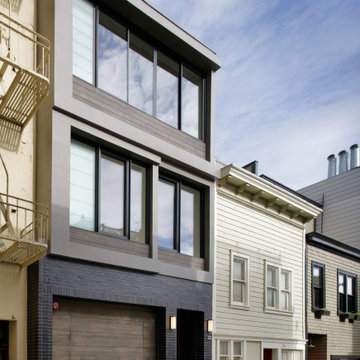
Your exterior facade will be the envy of every neighbor by decking it out in our Black Hills Glazed Thin Brick.
DESIGN
MacCracken Architects
PHOTOS
Rien Van Rijthoven
Tile Shown: Glazed Thin Brick in Black Hills
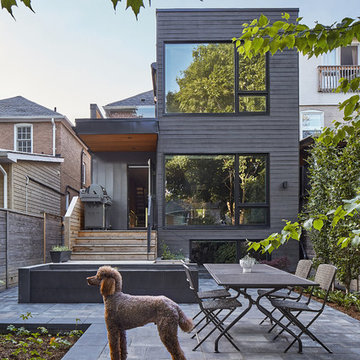
Photography: Nanne Springer
Стильный дизайн: трехэтажный, черный дом в скандинавском стиле с плоской крышей - последний тренд
Стильный дизайн: трехэтажный, черный дом в скандинавском стиле с плоской крышей - последний тренд
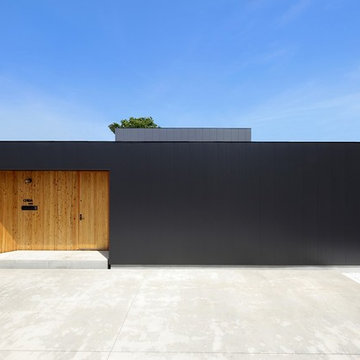
建築工房DADA
Идея дизайна: маленький, одноэтажный, черный частный загородный дом в стиле модернизм с облицовкой из металла, плоской крышей и металлической крышей для на участке и в саду
Идея дизайна: маленький, одноэтажный, черный частный загородный дом в стиле модернизм с облицовкой из металла, плоской крышей и металлической крышей для на участке и в саду
Красивые черные дома с плоской крышей – 2 716 фото фасадов
4
