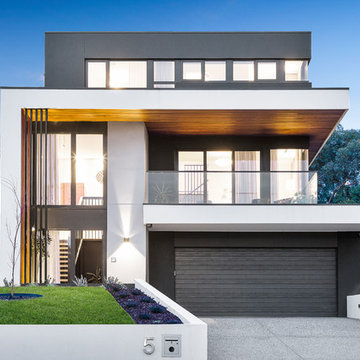Красивые черные дома с плоской крышей – 2 716 фото фасадов
Сортировать:
Бюджет
Сортировать:Популярное за сегодня
41 - 60 из 2 716 фото
1 из 3
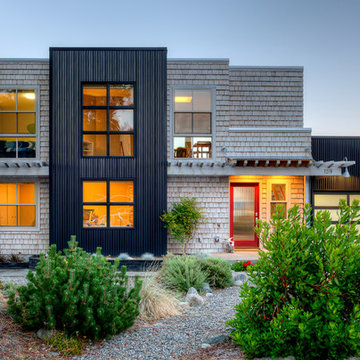
Свежая идея для дизайна: двухэтажный, черный дом в современном стиле с комбинированной облицовкой и плоской крышей - отличное фото интерьера
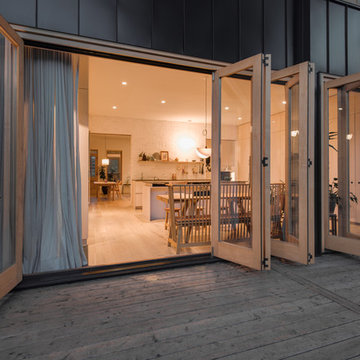
Arnaud Marthouret
На фото: двухэтажный, черный дом среднего размера в современном стиле с облицовкой из металла и плоской крышей
На фото: двухэтажный, черный дом среднего размера в современном стиле с облицовкой из металла и плоской крышей

Пример оригинального дизайна: двухэтажный, черный дом среднего размера в стиле модернизм с облицовкой из бетона и плоской крышей
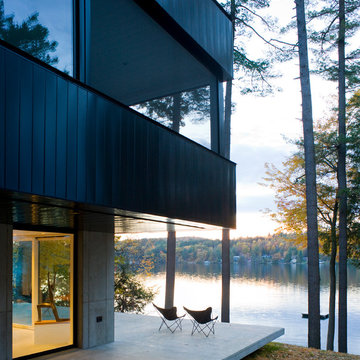
Источник вдохновения для домашнего уюта: большой, двухэтажный, черный частный загородный дом в современном стиле с облицовкой из металла, плоской крышей и металлической крышей

This house is a simple elegant structure - more permanent camping than significant imposition. The external deck with inverted hip roof extends the interior living spaces.
Photo; Guy Allenby
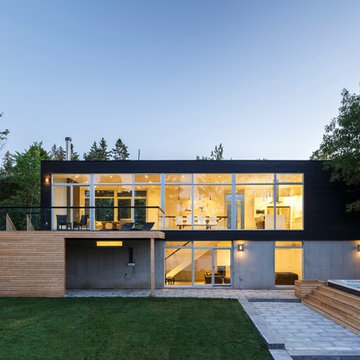
Architect: Christopher Simmonds Architect
Свежая идея для дизайна: двухэтажный, большой, черный дом в современном стиле с комбинированной облицовкой и плоской крышей - отличное фото интерьера
Свежая идея для дизайна: двухэтажный, большой, черный дом в современном стиле с комбинированной облицовкой и плоской крышей - отличное фото интерьера
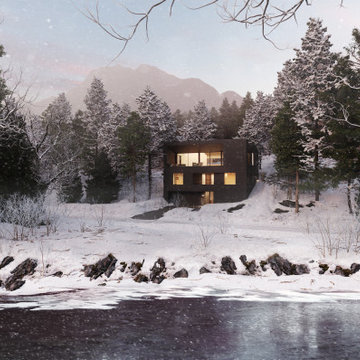
The dark, Shou Sugi Ban exterior continues through the interior, tunneling a choreographed path of circulation toward the final destination at the top level.

Стильный дизайн: большой, двухэтажный, деревянный, черный частный загородный дом в современном стиле с плоской крышей, металлической крышей и отделкой доской с нащельником - последний тренд
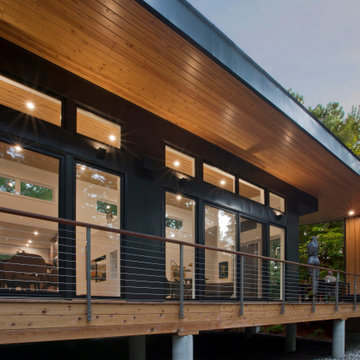
Covered Porch overlooks Pier Cove Valley - Welcome to Bridge House - Fenneville, Michigan - Lake Michigan, Saugutuck, Michigan, Douglas Michigan - HAUS | Architecture For Modern Lifestyles
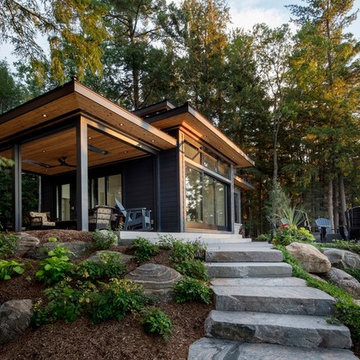
Свежая идея для дизайна: одноэтажный, черный частный загородный дом среднего размера в современном стиле с комбинированной облицовкой, плоской крышей и крышей из гибкой черепицы - отличное фото интерьера
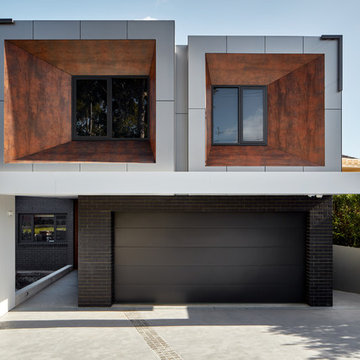
На фото: большой, кирпичный, двухэтажный, черный частный загородный дом в современном стиле с плоской крышей с
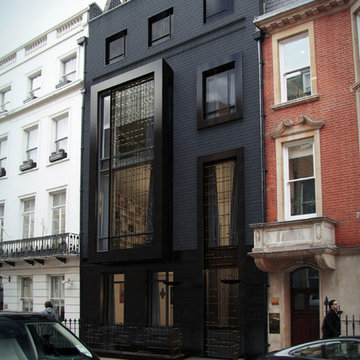
Пример оригинального дизайна: кирпичный, черный дом в современном стиле с плоской крышей
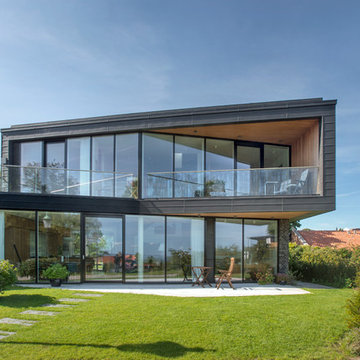
На фото: большой, двухэтажный, стеклянный, черный дом в стиле модернизм с плоской крышей с
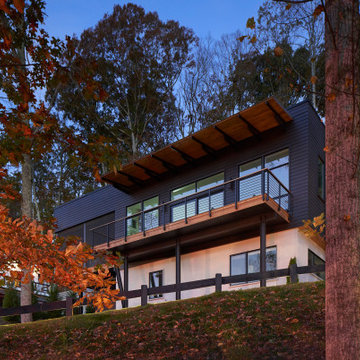
Свежая идея для дизайна: большой, двухэтажный, черный частный загородный дом в стиле модернизм с комбинированной облицовкой и плоской крышей - отличное фото интерьера

На фото: большой, двухэтажный, деревянный, черный частный загородный дом в стиле модернизм с плоской крышей и отделкой доской с нащельником с
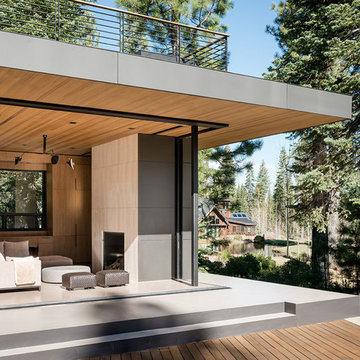
Joe Fletcher
На фото: двухэтажный, черный частный загородный дом в стиле модернизм с облицовкой из металла, плоской крышей и металлической крышей с
На фото: двухэтажный, черный частный загородный дом в стиле модернизм с облицовкой из металла, плоской крышей и металлической крышей с
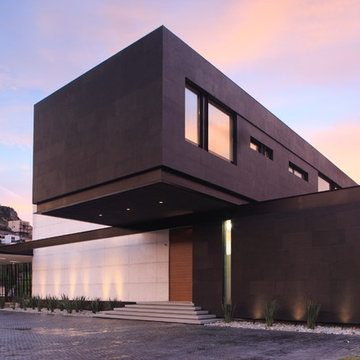
Jorge Taboada / Alejandro Rodríguez
Свежая идея для дизайна: двухэтажный, черный дом в современном стиле с комбинированной облицовкой и плоской крышей - отличное фото интерьера
Свежая идея для дизайна: двухэтажный, черный дом в современном стиле с комбинированной облицовкой и плоской крышей - отличное фото интерьера
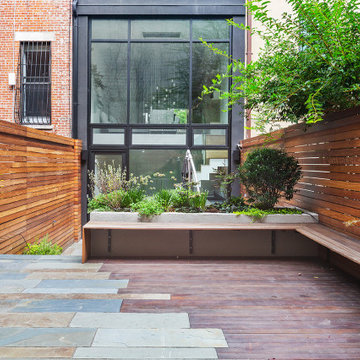
This brownstone, located in Harlem, consists of five stories which had been duplexed to create a two story rental unit and a 3 story home for the owners. The owner hired us to do a modern renovation of their home and rear garden. The garden was under utilized, barely visible from the interior and could only be accessed via a small steel stair at the rear of the second floor. We enlarged the owner’s home to include the rear third of the floor below which had walk out access to the garden. The additional square footage became a new family room connected to the living room and kitchen on the floor above via a double height space and a new sculptural stair. The rear facade was completely restructured to allow us to install a wall to wall two story window and door system within the new double height space creating a connection not only between the two floors but with the outside. The garden itself was terraced into two levels, the bottom level of which is directly accessed from the new family room space, the upper level accessed via a few stone clad steps. The upper level of the garden features a playful interplay of stone pavers with wood decking adjacent to a large seating area and a new planting bed. Wet bar cabinetry at the family room level is mirrored by an outside cabinetry/grill configuration as another way to visually tie inside to out. The second floor features the dining room, kitchen and living room in a large open space. Wall to wall builtins from the front to the rear transition from storage to dining display to kitchen; ending at an open shelf display with a fireplace feature in the base. The third floor serves as the children’s floor with two bedrooms and two ensuite baths. The fourth floor is a master suite with a large bedroom and a large bathroom bridged by a walnut clad hall that conceals a closet system and features a built in desk. The master bath consists of a tiled partition wall dividing the space to create a large walkthrough shower for two on one side and showcasing a free standing tub on the other. The house is full of custom modern details such as the recessed, lit handrail at the house’s main stair, floor to ceiling glass partitions separating the halls from the stairs and a whimsical builtin bench in the entry.

На фото: двухэтажный, черный частный загородный дом среднего размера в современном стиле с плоской крышей
Красивые черные дома с плоской крышей – 2 716 фото фасадов
3
