Красивые черные дома с крышей из смешанных материалов – 457 фото фасадов
Сортировать:
Бюджет
Сортировать:Популярное за сегодня
61 - 80 из 457 фото
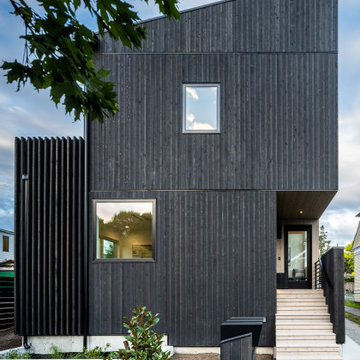
Front entry
Источник вдохновения для домашнего уюта: четырехэтажный, деревянный, черный частный загородный дом в стиле модернизм с двускатной крышей, крышей из смешанных материалов и черной крышей
Источник вдохновения для домашнего уюта: четырехэтажный, деревянный, черный частный загородный дом в стиле модернизм с двускатной крышей, крышей из смешанных материалов и черной крышей
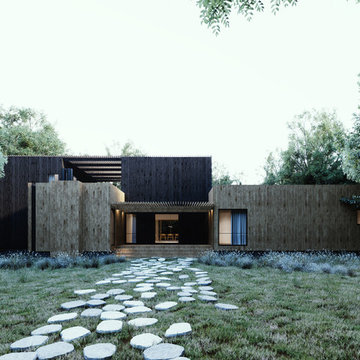
Идея дизайна: большой, трехэтажный, деревянный, черный частный загородный дом в стиле модернизм с плоской крышей и крышей из смешанных материалов
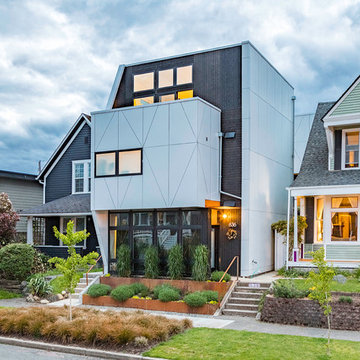
The project features a pair of modern residential duplexes with a landscaped courtyard in between. Each building contains a ground floor studio/workspace and a two-bedroom dwelling unit above, totaling four dwelling units in about 3,000 square feet of living space. The Prospect provides superior quality in rental housing via thoughtfully planned layouts, elegant interiors crafted from simple materials, and living-level access to outdoor amenity space.
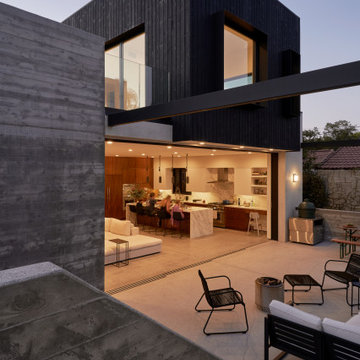
Outdoor deck at Custom Residence
На фото: двухэтажный, деревянный, черный частный загородный дом среднего размера в современном стиле с плоской крышей и крышей из смешанных материалов с
На фото: двухэтажный, деревянный, черный частный загородный дом среднего размера в современном стиле с плоской крышей и крышей из смешанных материалов с
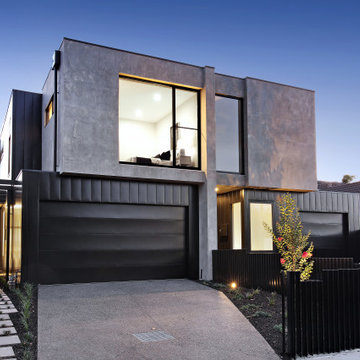
Идея дизайна: большой, двухэтажный, черный дуплекс в современном стиле с комбинированной облицовкой, плоской крышей и крышей из смешанных материалов
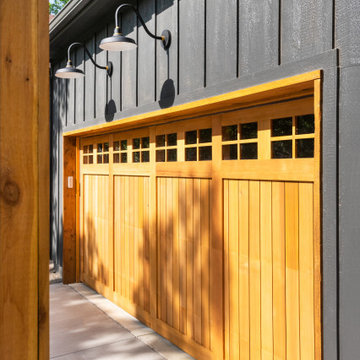
Стильный дизайн: большой, двухэтажный, черный частный загородный дом в стиле неоклассика (современная классика) с двускатной крышей, крышей из смешанных материалов, черной крышей и отделкой доской с нащельником - последний тренд
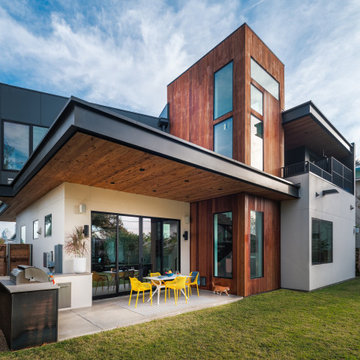
Идея дизайна: двухэтажный, черный частный загородный дом среднего размера в современном стиле с комбинированной облицовкой, плоской крышей, крышей из смешанных материалов и черной крышей
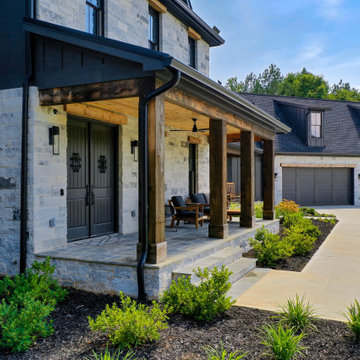
Пример оригинального дизайна: огромный, трехэтажный, кирпичный, черный частный загородный дом в стиле модернизм с крышей из смешанных материалов, черной крышей и отделкой доской с нащельником
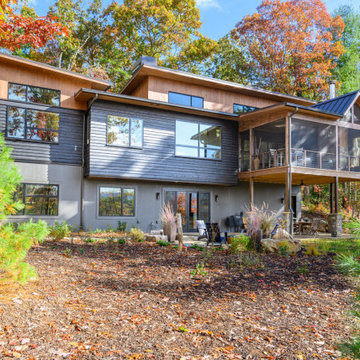
На фото: трехэтажный, черный частный загородный дом в стиле рустика с комбинированной облицовкой, односкатной крышей и крышей из смешанных материалов
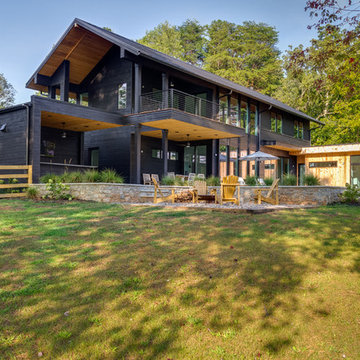
Nedoff Fotography
На фото: большой, двухэтажный, деревянный, черный частный загородный дом в скандинавском стиле с крышей из смешанных материалов с
На фото: большой, двухэтажный, деревянный, черный частный загородный дом в скандинавском стиле с крышей из смешанных материалов с
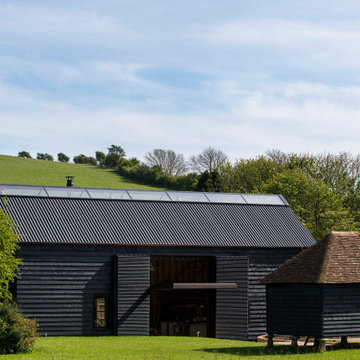
Shortlisted for the prestigious Stephen Lawrence National Architecture Award, and winning a RIBA South East Regional Award (2015), the kinetic Ancient Party Barn is a playful re-working of historic agricultural buildings for residential use.
Our clients, a fashion designer and a digital designer, are avid collectors of reclaimed architectural artefacts. Together with the existing fabric of the barn, their discoveries formed the material palette. The result – part curation, part restoration – is a unique interpretation of the 18th Century threshing barn.
The design (2,295 sqft) subverts the familiar barn-conversion type, creating hermetic, introspective spaces set in open countryside. A series of industrial mechanisms fold and rotate the facades to allow for broad views of the landscape. When they are closed, they afford cosy protection and security. These high-tech, kinetic moments occur without harming the fabric and character of the existing, handmade timber structure. Liddicoat & Goldhill’s conservation specialism, combined with strong relationships with expert craftspeople and engineers lets the clients’ contemporary vision co-exist with the humble, historic barn architecture.
A steel and timber mezzanine inside the main space creates an open-plan, master bedroom and bathroom above, and a cosy living area below. The mezzanine is supported by a tapering brick chimney inspired by traditional Kentish brick ovens; a cor-ten helical staircase cantilevers from the chimney. The kitchen is a free-standing composition of furniture at the opposite end of the barn space, combining new and reclaimed furniture with custom-made steel gantries. These ledges and ladders contain storage shelves and hanging space, and create a route up through the barn timbers to a floating ‘crows nest’ sleeping platform in the roof. Within the low-rise buildings reaching south from the main barn, a series of new ragstone interior walls, like the cattle stalls they replaced, delineate a series of simple sleeping rooms for guests.
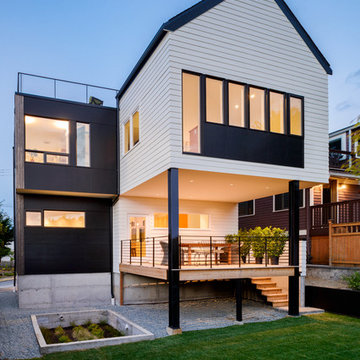
На фото: большой, трехэтажный, черный частный загородный дом в современном стиле с комбинированной облицовкой, плоской крышей и крышей из смешанных материалов с
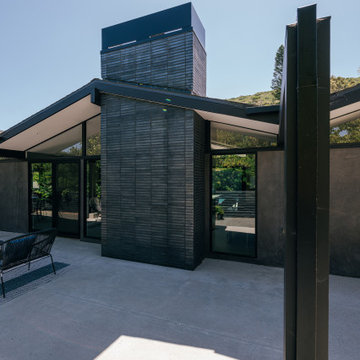
extended steel columns at the rear yard creates space, with the metallic black brick of the fireplace adding texture and dimension
Идея дизайна: одноэтажный, кирпичный, черный частный загородный дом среднего размера в стиле ретро с двускатной крышей и крышей из смешанных материалов
Идея дизайна: одноэтажный, кирпичный, черный частный загородный дом среднего размера в стиле ретро с двускатной крышей и крышей из смешанных материалов
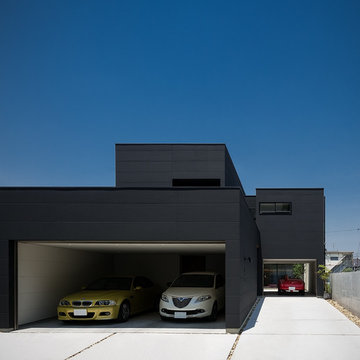
1台分のショーガレージと2台分のインナーガレージを持つ住まいです。道路側からは閉じ、中庭に開く構成になっています。
撮影 福澤昭嘉
На фото: огромный, двухэтажный, черный частный загородный дом в стиле модернизм с комбинированной облицовкой, плоской крышей, крышей из смешанных материалов и отделкой планкеном
На фото: огромный, двухэтажный, черный частный загородный дом в стиле модернизм с комбинированной облицовкой, плоской крышей, крышей из смешанных материалов и отделкой планкеном
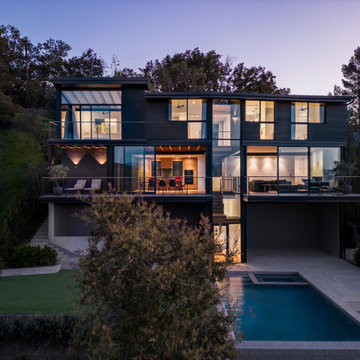
Стильный дизайн: большой, двухэтажный, деревянный, черный частный загородный дом в современном стиле с крышей-бабочкой, крышей из смешанных материалов, черной крышей и отделкой планкеном - последний тренд
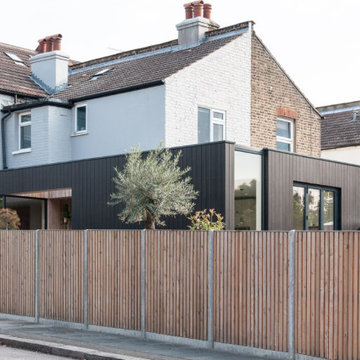
Rear and Side Facade with concrete built in seating and stairs
Стильный дизайн: одноэтажный, деревянный, черный дуплекс среднего размера в современном стиле с плоской крышей и крышей из смешанных материалов - последний тренд
Стильный дизайн: одноэтажный, деревянный, черный дуплекс среднего размера в современном стиле с плоской крышей и крышей из смешанных материалов - последний тренд
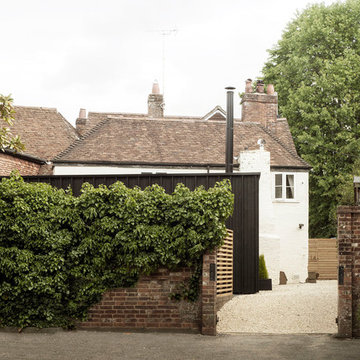
Photography by Richard Chivers https://www.rchivers.co.uk/
Marshall House is an extension to a Grade II listed dwelling in the village of Twyford, near Winchester, Hampshire. The original house dates from the 17th Century, although it had been remodelled and extended during the late 18th Century.
The clients contacted us to explore the potential to extend their home in order to suit their growing family and active lifestyle. Due to the constraints of living in a listed building, they were unsure as to what development possibilities were available. The brief was to replace an existing lean-to and 20th century conservatory with a new extension in a modern, contemporary approach. The design was developed in close consultation with the local authority as well as their historic environment department, in order to respect the existing property and work to achieve a positive planning outcome.
Like many older buildings, the dwelling had been adjusted here and there, and updated at numerous points over time. The interior of the existing property has a charm and a character - in part down to the age of the property, various bits of work over time and the wear and tear of the collective history of its past occupants. These spaces are dark, dimly lit and cosy. They have low ceilings, small windows, little cubby holes and odd corners. Walls are not parallel or perpendicular, there are steps up and down and places where you must watch not to bang your head.
The extension is accessed via a small link portion that provides a clear distinction between the old and new structures. The initial concept is centred on the idea of contrasts. The link aims to have the effect of walking through a portal into a seemingly different dwelling, that is modern, bright, light and airy with clean lines and white walls. However, complementary aspects are also incorporated, such as the strategic placement of windows and roof lights in order to cast light over walls and corners to create little nooks and private views. The overall form of the extension is informed by the awkward shape and uses of the site, resulting in the walls not being parallel in plan and splaying out at different irregular angles.
Externally, timber larch cladding is used as the primary material. This is painted black with a heavy duty barn paint, that is both long lasting and cost effective. The black finish of the extension contrasts with the white painted brickwork at the rear and side of the original house. The external colour palette of both structures is in opposition to the reality of the interior spaces. Although timber cladding is a fairly standard, commonplace material, visual depth and distinction has been created through the articulation of the boards. The inclusion of timber fins changes the way shadows are cast across the external surface during the day. Whilst at night, these are illuminated by external lighting.
A secondary entrance to the house is provided through a concealed door that is finished to match the profile of the cladding. This opens to a boot/utility room, from which a new shower room can be accessed, before proceeding to the new open plan living space and dining area.
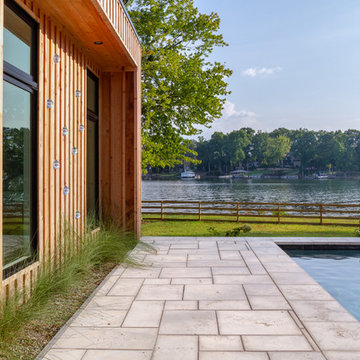
Nedoff Fotography
Свежая идея для дизайна: большой, двухэтажный, деревянный, черный частный загородный дом в скандинавском стиле с крышей из смешанных материалов - отличное фото интерьера
Свежая идея для дизайна: большой, двухэтажный, деревянный, черный частный загородный дом в скандинавском стиле с крышей из смешанных материалов - отличное фото интерьера
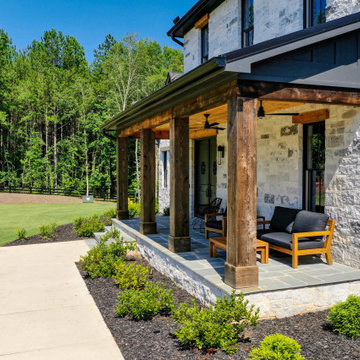
На фото: огромный, трехэтажный, кирпичный, черный частный загородный дом в стиле модернизм с крышей из смешанных материалов, черной крышей и отделкой доской с нащельником с

This project is a total rework and update of an existing outdated home with a total rework of the floor plan, an addition of a master suite, and an ADU (attached dwelling unit) with a separate entry added to the walk out basement.
Daniel O'Connor Photography
Красивые черные дома с крышей из смешанных материалов – 457 фото фасадов
4