Красивые черные дома с крышей из смешанных материалов – 457 фото фасадов
Сортировать:
Бюджет
Сортировать:Популярное за сегодня
121 - 140 из 457 фото
1 из 3
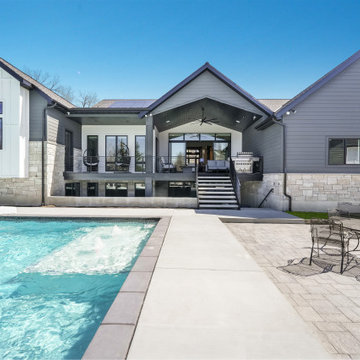
На фото: большой, двухэтажный, черный частный загородный дом в классическом стиле с облицовкой из камня, двускатной крышей, крышей из смешанных материалов, черной крышей и отделкой доской с нащельником
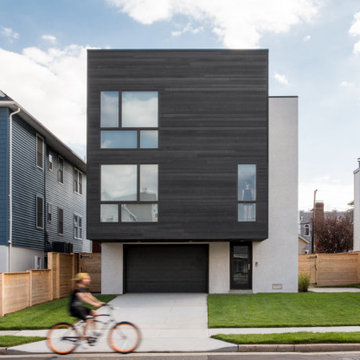
Long Island Modern Architect Firm Designs a Sustainable Surf House in Long Beach NY
Свежая идея для дизайна: маленький, трехэтажный, деревянный, черный частный загородный дом в стиле модернизм с плоской крышей и крышей из смешанных материалов для на участке и в саду - отличное фото интерьера
Свежая идея для дизайна: маленький, трехэтажный, деревянный, черный частный загородный дом в стиле модернизм с плоской крышей и крышей из смешанных материалов для на участке и в саду - отличное фото интерьера
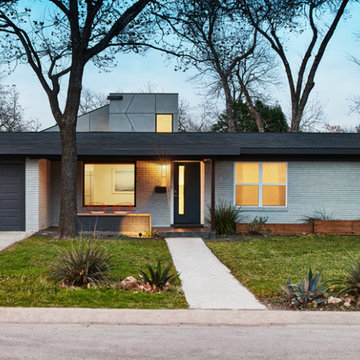
Photo by Craig Washburn Places
www.craigwashburnplaces.com
На фото: двухэтажный, черный частный загородный дом среднего размера в стиле модернизм с облицовкой из цементной штукатурки, плоской крышей и крышей из смешанных материалов с
На фото: двухэтажный, черный частный загородный дом среднего размера в стиле модернизм с облицовкой из цементной штукатурки, плоской крышей и крышей из смешанных материалов с
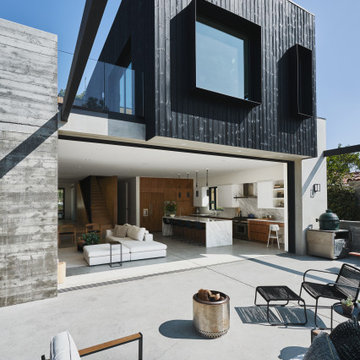
Outdoor deck at Custom Residence
Источник вдохновения для домашнего уюта: двухэтажный, деревянный, черный частный загородный дом среднего размера в современном стиле с плоской крышей и крышей из смешанных материалов
Источник вдохновения для домашнего уюта: двухэтажный, деревянный, черный частный загородный дом среднего размера в современном стиле с плоской крышей и крышей из смешанных материалов
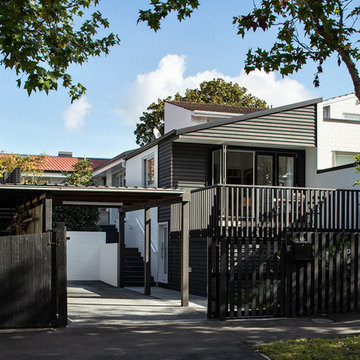
The house's geometry was very sharp and fun to play with. The new form echoes the old steeply-pitched roofed form, which then talks to its neighbour. Overall the effect is striking and modern.
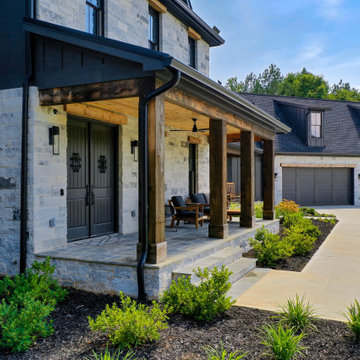
Пример оригинального дизайна: огромный, трехэтажный, кирпичный, черный частный загородный дом в стиле модернизм с крышей из смешанных материалов, черной крышей и отделкой доской с нащельником
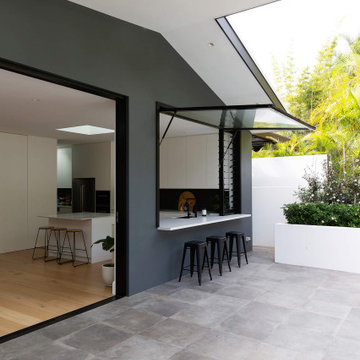
Hydraulic window lift servery.
Свежая идея для дизайна: большой, трехэтажный, черный частный загородный дом в современном стиле с облицовкой из цементной штукатурки, двускатной крышей и крышей из смешанных материалов - отличное фото интерьера
Свежая идея для дизайна: большой, трехэтажный, черный частный загородный дом в современном стиле с облицовкой из цементной штукатурки, двускатной крышей и крышей из смешанных материалов - отличное фото интерьера
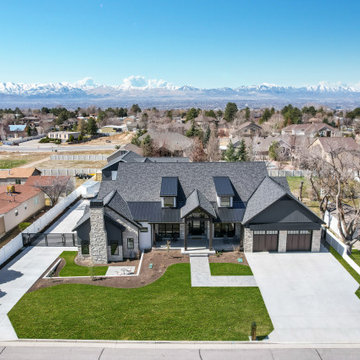
На фото: большой, двухэтажный, черный частный загородный дом в классическом стиле с облицовкой из камня, двускатной крышей, крышей из смешанных материалов, черной крышей и отделкой доской с нащельником с
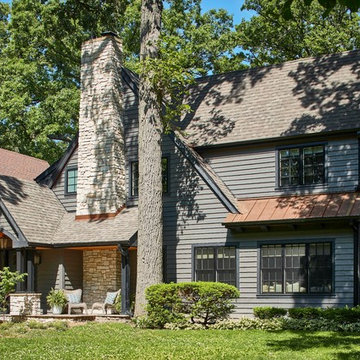
Patsy McEnroe Photography
На фото: двухэтажный, деревянный, черный частный загородный дом среднего размера в стиле неоклассика (современная классика) с двускатной крышей и крышей из смешанных материалов с
На фото: двухэтажный, деревянный, черный частный загородный дом среднего размера в стиле неоклассика (современная классика) с двускатной крышей и крышей из смешанных материалов с
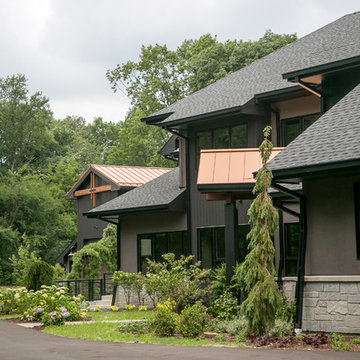
Lowell Custom Homes, Lake Geneva, Wi., Home exterior with landscaping, topiary and flowers. Wood trim in accent color Dark gray black siding with rustic burnt orange accent trim, wooded homesite. S.Photography and Styling
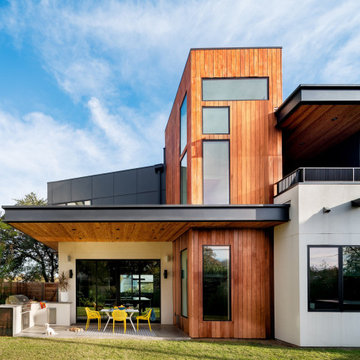
Идея дизайна: двухэтажный, черный частный загородный дом среднего размера в современном стиле с комбинированной облицовкой, плоской крышей, крышей из смешанных материалов и черной крышей
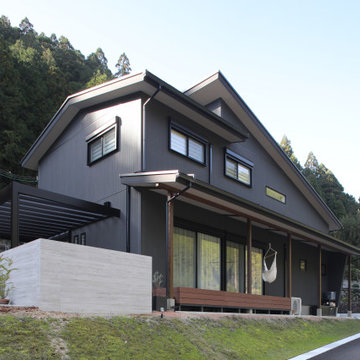
奈良県の吉野郡・・・・・・。
奥吉野と呼ばれる奈良県の南部の郊外に設計した
和モダンの住まい。
シンプルな趣きで正面からは平屋に見える様に
デザインを施し、窓は限られた方をメインに
屋外の豊かさを借景として
そして光や風を呼び込むような仕掛けを
パッシブなデザインとして
自然の恩恵を豊かに取り入れる様に
計算しています。
ある意味では情緒を感じながら
地域を加味して
ソフト面からもハード面からも
豊かな時間の意味を感じながら
過ごす事の出来る住まいです。
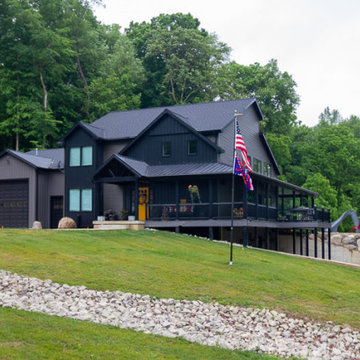
На фото: двухэтажный, черный частный загородный дом в стиле кантри с комбинированной облицовкой, двускатной крышей, крышей из смешанных материалов и черной крышей с
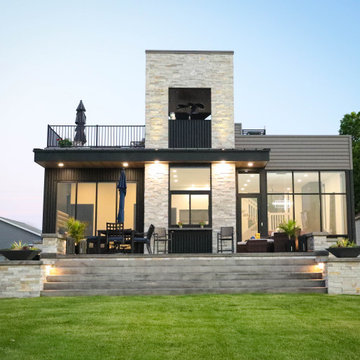
Gorgeous contemporary home sitting on a Northern Indiana resort lake. Built with entertaining in mind; the home hosts a large open great room/kitchen on the main level and an amazing rooftop deck.
Products used: Natural Stone Veneers Platinum Ledgestone and Ramco metal roofing and siding. Landscaping by Linton's.
General Contracting by Martin Bros. Contracting, Inc.; Architectural Design by Helman Sechrist Architecture; Interior Design by Homeowner; Photography by Marie Martin Kinney.
Images are the property of Martin Bros. Contracting, Inc. and may not be used without written consent.
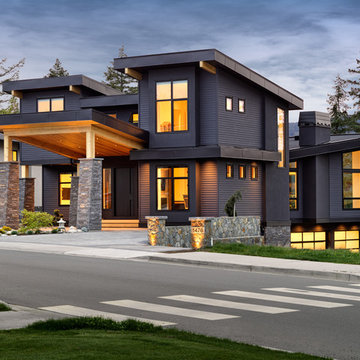
Photo Vince Klassen
На фото: большой, трехэтажный, черный дом в стиле модернизм с комбинированной облицовкой, односкатной крышей и крышей из смешанных материалов с
На фото: большой, трехэтажный, черный дом в стиле модернизм с комбинированной облицовкой, односкатной крышей и крышей из смешанных материалов с
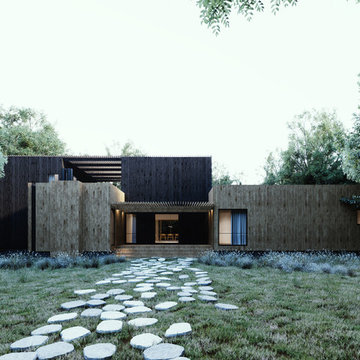
Идея дизайна: большой, трехэтажный, деревянный, черный частный загородный дом в стиле модернизм с плоской крышей и крышей из смешанных материалов
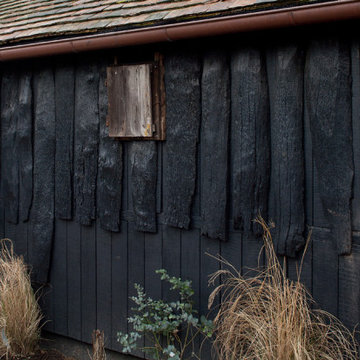
Shortlisted for the prestigious Stephen Lawrence National Architecture Award, and winning a RIBA South East Regional Award (2015), the kinetic Ancient Party Barn is a playful re-working of historic agricultural buildings for residential use.
Our clients, a fashion designer and a digital designer, are avid collectors of reclaimed architectural artefacts. Together with the existing fabric of the barn, their discoveries formed the material palette. The result – part curation, part restoration – is a unique interpretation of the 18th Century threshing barn.
The design (2,295 sqft) subverts the familiar barn-conversion type, creating hermetic, introspective spaces set in open countryside. A series of industrial mechanisms fold and rotate the facades to allow for broad views of the landscape. When they are closed, they afford cosy protection and security. These high-tech, kinetic moments occur without harming the fabric and character of the existing, handmade timber structure. Liddicoat & Goldhill’s conservation specialism, combined with strong relationships with expert craftspeople and engineers lets the clients’ contemporary vision co-exist with the humble, historic barn architecture.
A steel and timber mezzanine inside the main space creates an open-plan, master bedroom and bathroom above, and a cosy living area below. The mezzanine is supported by a tapering brick chimney inspired by traditional Kentish brick ovens; a cor-ten helical staircase cantilevers from the chimney. The kitchen is a free-standing composition of furniture at the opposite end of the barn space, combining new and reclaimed furniture with custom-made steel gantries. These ledges and ladders contain storage shelves and hanging space, and create a route up through the barn timbers to a floating ‘crows nest’ sleeping platform in the roof. Within the low-rise buildings reaching south from the main barn, a series of new ragstone interior walls, like the cattle stalls they replaced, delineate a series of simple sleeping rooms for guests.
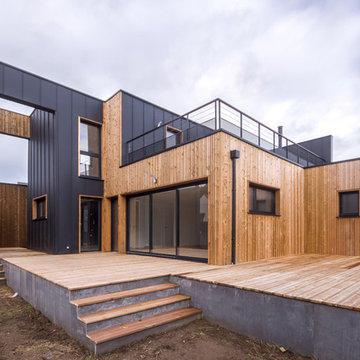
Une Maison ossature bois en bord de mer, avec de généreuses terrasses au RDC et R+1. Les façades sont habillées de bois et de zinc noir.
Идея дизайна: двухэтажный, черный, большой частный загородный дом в морском стиле с облицовкой из металла, плоской крышей и крышей из смешанных материалов
Идея дизайна: двухэтажный, черный, большой частный загородный дом в морском стиле с облицовкой из металла, плоской крышей и крышей из смешанных материалов
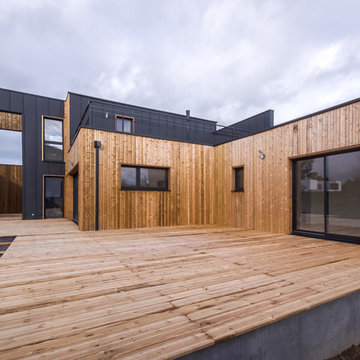
Une Maison ossature bois en bord de mer, avec de généreuses terrasses au RDC et R+1. Les façades sont habillées de bois et de zinc noir.
Пример оригинального дизайна: двухэтажный, черный, большой частный загородный дом в морском стиле с облицовкой из металла, плоской крышей и крышей из смешанных материалов
Пример оригинального дизайна: двухэтажный, черный, большой частный загородный дом в морском стиле с облицовкой из металла, плоской крышей и крышей из смешанных материалов
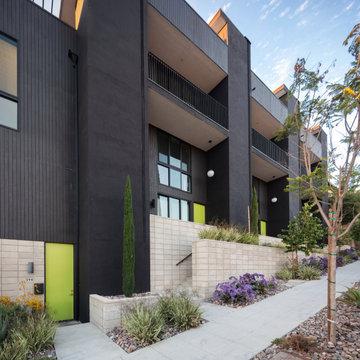
Свежая идея для дизайна: четырехэтажный, деревянный, черный таунхаус в стиле ретро с плоской крышей, крышей из смешанных материалов и белой крышей - отличное фото интерьера
Красивые черные дома с крышей из смешанных материалов – 457 фото фасадов
7