Красивые черные дома с крышей из смешанных материалов – 457 фото фасадов
Сортировать:
Бюджет
Сортировать:Популярное за сегодня
101 - 120 из 457 фото
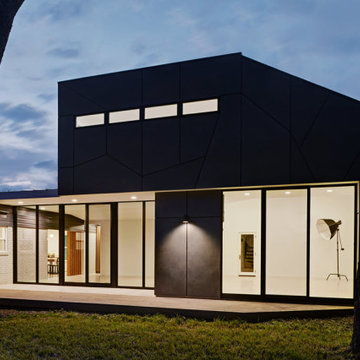
Photo by Craig Washburn Places
www.craigwashburnplaces.com
Стильный дизайн: двухэтажный, черный частный загородный дом среднего размера в стиле модернизм с облицовкой из цементной штукатурки, плоской крышей и крышей из смешанных материалов - последний тренд
Стильный дизайн: двухэтажный, черный частный загородный дом среднего размера в стиле модернизм с облицовкой из цементной штукатурки, плоской крышей и крышей из смешанных материалов - последний тренд
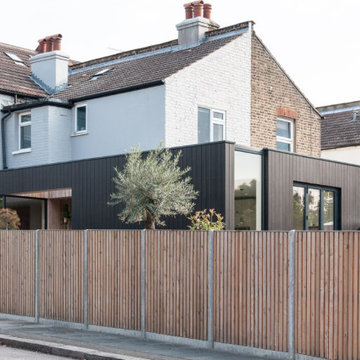
Rear and Side Facade with concrete built in seating and stairs
Стильный дизайн: одноэтажный, деревянный, черный дуплекс среднего размера в современном стиле с плоской крышей и крышей из смешанных материалов - последний тренд
Стильный дизайн: одноэтажный, деревянный, черный дуплекс среднего размера в современном стиле с плоской крышей и крышей из смешанных материалов - последний тренд
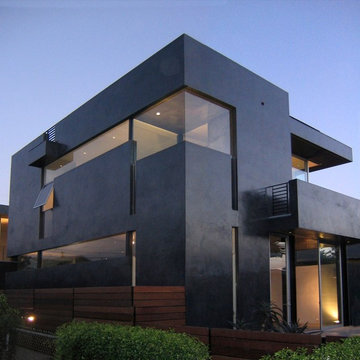
Источник вдохновения для домашнего уюта: двухэтажный, черный частный загородный дом в современном стиле с плоской крышей и крышей из смешанных материалов
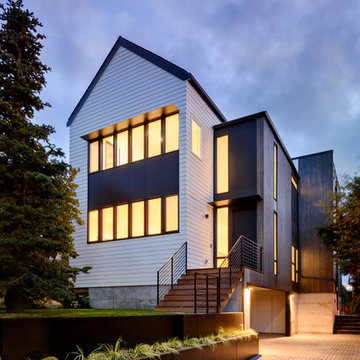
Идея дизайна: большой, трехэтажный, черный частный загородный дом в современном стиле с комбинированной облицовкой, плоской крышей и крышей из смешанных материалов
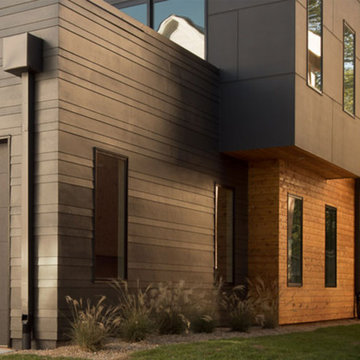
Side View.
Home designed by Hollman Cortes
ATLCAD Architectural Services.
Свежая идея для дизайна: двухэтажный, черный частный загородный дом среднего размера в стиле модернизм с комбинированной облицовкой, плоской крышей и крышей из смешанных материалов - отличное фото интерьера
Свежая идея для дизайна: двухэтажный, черный частный загородный дом среднего размера в стиле модернизм с комбинированной облицовкой, плоской крышей и крышей из смешанных материалов - отличное фото интерьера
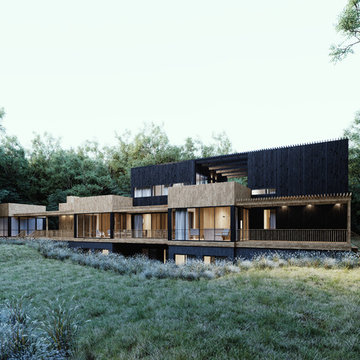
Источник вдохновения для домашнего уюта: большой, трехэтажный, деревянный, черный частный загородный дом в стиле модернизм с плоской крышей и крышей из смешанных материалов
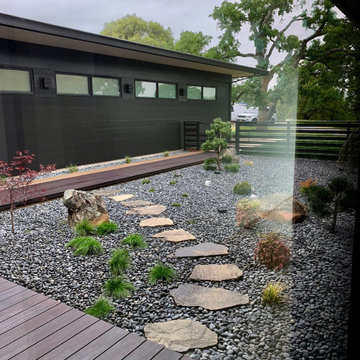
На фото: двухэтажный, черный частный загородный дом среднего размера в стиле модернизм с комбинированной облицовкой, вальмовой крышей и крышей из смешанных материалов с
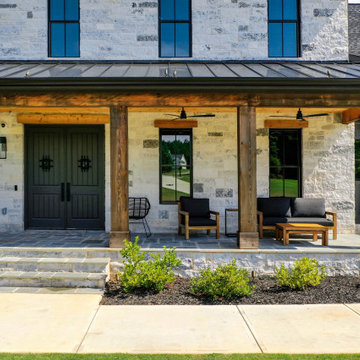
Идея дизайна: огромный, трехэтажный, кирпичный, черный частный загородный дом в стиле модернизм с крышей из смешанных материалов, черной крышей и отделкой доской с нащельником
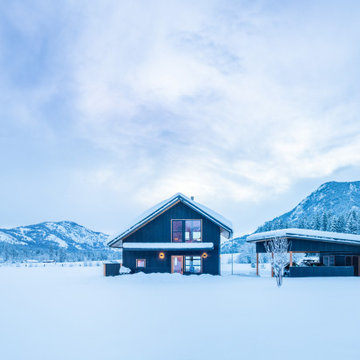
На фото: маленький, двухэтажный, черный мини дом в стиле модернизм с комбинированной облицовкой, двускатной крышей, крышей из смешанных материалов и черной крышей для на участке и в саду с
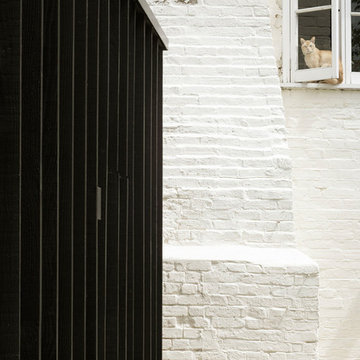
Photography by Richard Chivers https://www.rchivers.co.uk/
Marshall House is an extension to a Grade II listed dwelling in the village of Twyford, near Winchester, Hampshire. The original house dates from the 17th Century, although it had been remodelled and extended during the late 18th Century.
The clients contacted us to explore the potential to extend their home in order to suit their growing family and active lifestyle. Due to the constraints of living in a listed building, they were unsure as to what development possibilities were available. The brief was to replace an existing lean-to and 20th century conservatory with a new extension in a modern, contemporary approach. The design was developed in close consultation with the local authority as well as their historic environment department, in order to respect the existing property and work to achieve a positive planning outcome.
Like many older buildings, the dwelling had been adjusted here and there, and updated at numerous points over time. The interior of the existing property has a charm and a character - in part down to the age of the property, various bits of work over time and the wear and tear of the collective history of its past occupants. These spaces are dark, dimly lit and cosy. They have low ceilings, small windows, little cubby holes and odd corners. Walls are not parallel or perpendicular, there are steps up and down and places where you must watch not to bang your head.
The extension is accessed via a small link portion that provides a clear distinction between the old and new structures. The initial concept is centred on the idea of contrasts. The link aims to have the effect of walking through a portal into a seemingly different dwelling, that is modern, bright, light and airy with clean lines and white walls. However, complementary aspects are also incorporated, such as the strategic placement of windows and roof lights in order to cast light over walls and corners to create little nooks and private views. The overall form of the extension is informed by the awkward shape and uses of the site, resulting in the walls not being parallel in plan and splaying out at different irregular angles.
Externally, timber larch cladding is used as the primary material. This is painted black with a heavy duty barn paint, that is both long lasting and cost effective. The black finish of the extension contrasts with the white painted brickwork at the rear and side of the original house. The external colour palette of both structures is in opposition to the reality of the interior spaces. Although timber cladding is a fairly standard, commonplace material, visual depth and distinction has been created through the articulation of the boards. The inclusion of timber fins changes the way shadows are cast across the external surface during the day. Whilst at night, these are illuminated by external lighting.
A secondary entrance to the house is provided through a concealed door that is finished to match the profile of the cladding. This opens to a boot/utility room, from which a new shower room can be accessed, before proceeding to the new open plan living space and dining area.
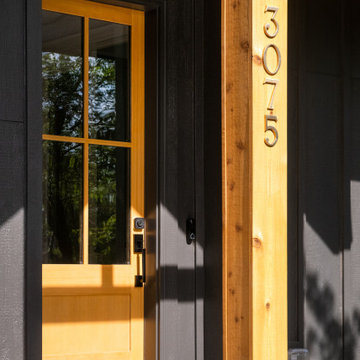
Свежая идея для дизайна: большой, двухэтажный, черный частный загородный дом в стиле неоклассика (современная классика) с двускатной крышей, крышей из смешанных материалов, черной крышей и отделкой доской с нащельником - отличное фото интерьера

At night the house glows lantern-like in the street, with fun contrast between the black and white cladding.
Идея дизайна: маленький, одноэтажный, деревянный, черный таунхаус в современном стиле с двускатной крышей и крышей из смешанных материалов для на участке и в саду
Идея дизайна: маленький, одноэтажный, деревянный, черный таунхаус в современном стиле с двускатной крышей и крышей из смешанных материалов для на участке и в саду
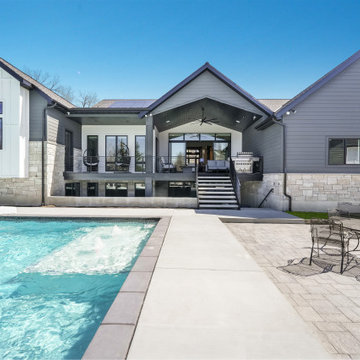
На фото: большой, двухэтажный, черный частный загородный дом в классическом стиле с облицовкой из камня, двускатной крышей, крышей из смешанных материалов, черной крышей и отделкой доской с нащельником
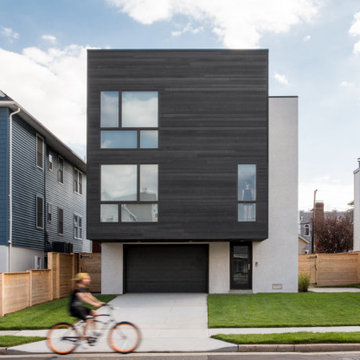
Long Island Modern Architect Firm Designs a Sustainable Surf House in Long Beach NY
Свежая идея для дизайна: маленький, трехэтажный, деревянный, черный частный загородный дом в стиле модернизм с плоской крышей и крышей из смешанных материалов для на участке и в саду - отличное фото интерьера
Свежая идея для дизайна: маленький, трехэтажный, деревянный, черный частный загородный дом в стиле модернизм с плоской крышей и крышей из смешанных материалов для на участке и в саду - отличное фото интерьера
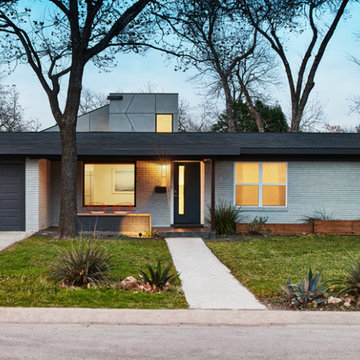
Photo by Craig Washburn Places
www.craigwashburnplaces.com
На фото: двухэтажный, черный частный загородный дом среднего размера в стиле модернизм с облицовкой из цементной штукатурки, плоской крышей и крышей из смешанных материалов с
На фото: двухэтажный, черный частный загородный дом среднего размера в стиле модернизм с облицовкой из цементной штукатурки, плоской крышей и крышей из смешанных материалов с
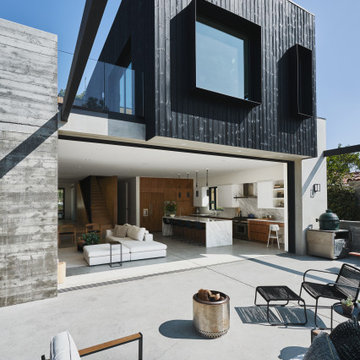
Outdoor deck at Custom Residence
Источник вдохновения для домашнего уюта: двухэтажный, деревянный, черный частный загородный дом среднего размера в современном стиле с плоской крышей и крышей из смешанных материалов
Источник вдохновения для домашнего уюта: двухэтажный, деревянный, черный частный загородный дом среднего размера в современном стиле с плоской крышей и крышей из смешанных материалов
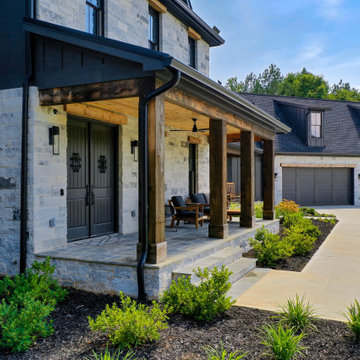
Пример оригинального дизайна: огромный, трехэтажный, кирпичный, черный частный загородный дом в стиле модернизм с крышей из смешанных материалов, черной крышей и отделкой доской с нащельником
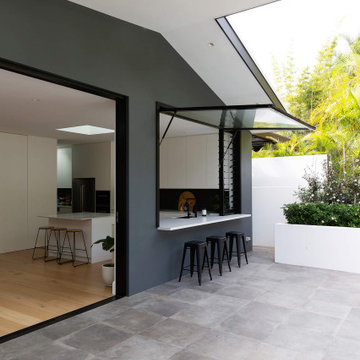
Hydraulic window lift servery.
Свежая идея для дизайна: большой, трехэтажный, черный частный загородный дом в современном стиле с облицовкой из цементной штукатурки, двускатной крышей и крышей из смешанных материалов - отличное фото интерьера
Свежая идея для дизайна: большой, трехэтажный, черный частный загородный дом в современном стиле с облицовкой из цементной штукатурки, двускатной крышей и крышей из смешанных материалов - отличное фото интерьера
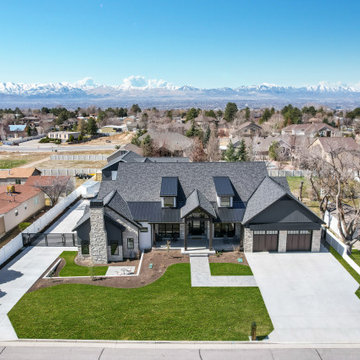
На фото: большой, двухэтажный, черный частный загородный дом в классическом стиле с облицовкой из камня, двускатной крышей, крышей из смешанных материалов, черной крышей и отделкой доской с нащельником с
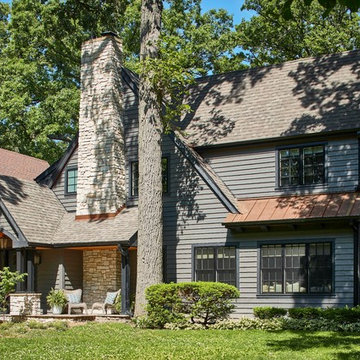
Patsy McEnroe Photography
На фото: двухэтажный, деревянный, черный частный загородный дом среднего размера в стиле неоклассика (современная классика) с двускатной крышей и крышей из смешанных материалов с
На фото: двухэтажный, деревянный, черный частный загородный дом среднего размера в стиле неоклассика (современная классика) с двускатной крышей и крышей из смешанных материалов с
Красивые черные дома с крышей из смешанных материалов – 457 фото фасадов
6