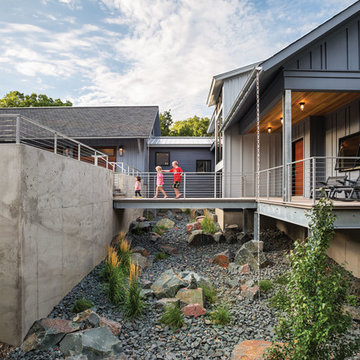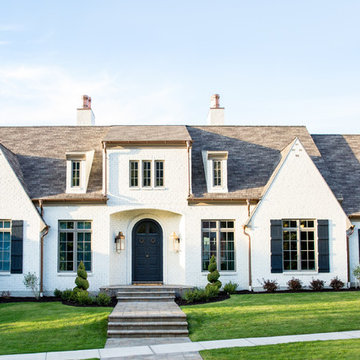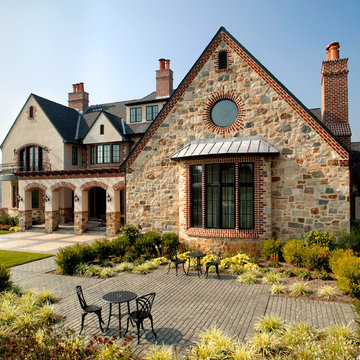Красивые частные загородные дома – 218 236 фото фасадов
Сортировать:
Бюджет
Сортировать:Популярное за сегодня
61 - 80 из 218 236 фото

Situated on the edge of New Hampshire’s beautiful Lake Sunapee, this Craftsman-style shingle lake house peeks out from the towering pine trees that surround it. When the clients approached Cummings Architects, the lot consisted of 3 run-down buildings. The challenge was to create something that enhanced the property without overshadowing the landscape, while adhering to the strict zoning regulations that come with waterfront construction. The result is a design that encompassed all of the clients’ dreams and blends seamlessly into the gorgeous, forested lake-shore, as if the property was meant to have this house all along.
The ground floor of the main house is a spacious open concept that flows out to the stone patio area with fire pit. Wood flooring and natural fir bead-board ceilings pay homage to the trees and rugged landscape that surround the home. The gorgeous views are also captured in the upstairs living areas and third floor tower deck. The carriage house structure holds a cozy guest space with additional lake views, so that extended family and friends can all enjoy this vacation retreat together. Photo by Eric Roth

Стильный дизайн: двухэтажный, белый, большой частный загородный дом в современном стиле с облицовкой из камня, двускатной крышей и металлической крышей - последний тренд

Свежая идея для дизайна: двухэтажный, белый частный загородный дом среднего размера в стиле кантри с односкатной крышей, крышей из гибкой черепицы и комбинированной облицовкой - отличное фото интерьера

На фото: большой, двухэтажный, синий частный загородный дом в стиле неоклассика (современная классика) с комбинированной облицовкой, вальмовой крышей и крышей из гибкой черепицы

Bill Timmerman
Стильный дизайн: двухэтажный, серый частный загородный дом в современном стиле с плоской крышей - последний тренд
Стильный дизайн: двухэтажный, серый частный загородный дом в современном стиле с плоской крышей - последний тренд

Lane Dittoe Photographs
[FIXE] design house interors
Стильный дизайн: одноэтажный, белый частный загородный дом среднего размера в стиле ретро с облицовкой из цементной штукатурки, вальмовой крышей и крышей из гибкой черепицы - последний тренд
Стильный дизайн: одноэтажный, белый частный загородный дом среднего размера в стиле ретро с облицовкой из цементной штукатурки, вальмовой крышей и крышей из гибкой черепицы - последний тренд

Kimberly Gavin Photography
Источник вдохновения для домашнего уюта: двухэтажный, коричневый частный загородный дом в стиле рустика с комбинированной облицовкой и плоской крышей
Источник вдохновения для домашнего уюта: двухэтажный, коричневый частный загородный дом в стиле рустика с комбинированной облицовкой и плоской крышей

This 60's Style Ranch home was recently remodeled to withhold the Barley Pfeiffer standard. This home features large 8' vaulted ceilings, accented with stunning premium white oak wood. The large steel-frame windows and front door allow for the infiltration of natural light; specifically designed to let light in without heating the house. The fireplace is original to the home, but has been resurfaced with hand troweled plaster. Special design features include the rising master bath mirror to allow for additional storage.
Photo By: Alan Barley

The Exterior got a facelift too! The stained and painted componants marry the fabulous stone selected by the new homeowners for their RE-DO!
Идея дизайна: серый частный загородный дом среднего размера в стиле ретро с разными уровнями, комбинированной облицовкой, односкатной крышей и крышей из гибкой черепицы
Идея дизайна: серый частный загородный дом среднего размера в стиле ретро с разными уровнями, комбинированной облицовкой, односкатной крышей и крышей из гибкой черепицы

Brady Architectural Photography
Пример оригинального дизайна: большой, двухэтажный, серый частный загородный дом в стиле модернизм с комбинированной облицовкой и плоской крышей
Пример оригинального дизайна: большой, двухэтажный, серый частный загородный дом в стиле модернизм с комбинированной облицовкой и плоской крышей

Located on Lake Minnetonka in the Western suburbs of Minneapolis, Lake Edge is the epitome of modern lakeside living. The floor plan is open and comfortable, perfect for large family gatherings. The materials, like exposed concrete, galvanized steel and reclaimed wood, are practical and durable but thoughtfully used to create a sense of welcoming and warmth.

На фото: большой, двухэтажный, серый частный загородный дом в стиле кантри с комбинированной облицовкой, двускатной крышей и крышей из гибкой черепицы с

Front entrance of a Colonial Revival custom (ground-up) residence with traditional Southern charm. The window-lined exterior provides natural illumination throughout the house, and segments the transition from the indoor spaces to the exterior, front porch.
Photograph by Laura Hull.

Пример оригинального дизайна: огромный, двухэтажный, бежевый частный загородный дом в стиле неоклассика (современная классика) с облицовкой из камня, вальмовой крышей и крышей из гибкой черепицы

Стильный дизайн: большой, двухэтажный, бежевый частный загородный дом в современном стиле с облицовкой из цементной штукатурки и плоской крышей - последний тренд

The 'Lausanne' single-family home: Front Exterior done in Painted Brick with wood-clad aluminum windows and copper gutters/downspouts to complete the French Farmhouse Transitional style; Lindsay Salazar Photography

Summer Beauty onion surround the stone entry columns while the Hydrangea begin to glow from the landscape lighting. Landscape design by John Algozzini. Photo courtesy of Mike Crews Photography.

Modern mountain aesthetic in this fully exposed custom designed ranch. Exterior brings together lap siding and stone veneer accents with welcoming timber columns and entry truss. Garage door covered with standing seam metal roof supported by brackets. Large timber columns and beams support a rear covered screened porch. (Ryan Hainey)

Custom European Style Stone Home Backyard Patio
Пример оригинального дизайна: большой, двухэтажный, бежевый частный загородный дом в средиземноморском стиле с облицовкой из камня, двускатной крышей и крышей из гибкой черепицы
Пример оригинального дизайна: большой, двухэтажный, бежевый частный загородный дом в средиземноморском стиле с облицовкой из камня, двускатной крышей и крышей из гибкой черепицы

Awarded by the Classical institute of art and architecture , the linian house has a restrained and simple elevation of doors and windows. By using only a few architectural elements the design relies on both classical proportion and the nature of limestone to reveal it's inherent Beauty. The rhythm of the stone and glass contrast mass and light both inside and out. The entry is only highlighted by a slightly wider opening and a deeper opening Trimmed in the exact Manor of the other French doors on the front elevation. John Cole Photography,
Красивые частные загородные дома – 218 236 фото фасадов
4