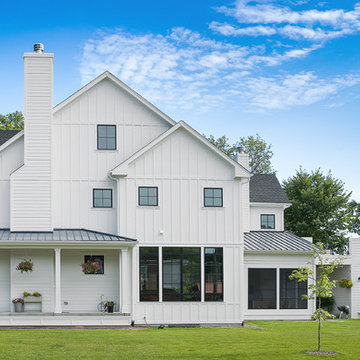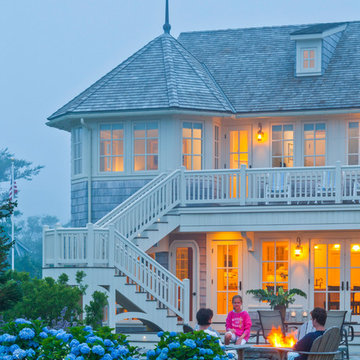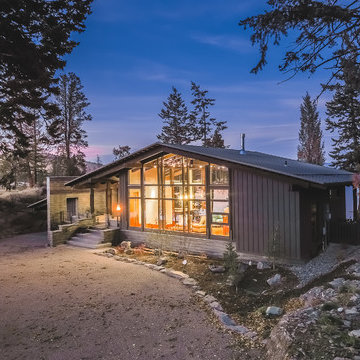Дома
Сортировать:
Бюджет
Сортировать:Популярное за сегодня
121 - 140 из 218 167 фото

Пример оригинального дизайна: трехэтажный, деревянный, белый частный загородный дом в стиле кантри с двускатной крышей и крышей из гибкой черепицы

A traditional house that meanders around courtyards built as though it where built in stages over time. Well proportioned and timeless. Presenting its modest humble face this large home is filled with surprises as it demands that you take your time to experience it.

Идея дизайна: большой, двухэтажный, деревянный, черный частный загородный дом в стиле кантри с крышей из гибкой черепицы и плоской крышей

Rear Exterior with View of Pool
[Photography by Dan Piassick]
Источник вдохновения для домашнего уюта: двухэтажный, серый частный загородный дом среднего размера в современном стиле с облицовкой из камня, двускатной крышей и металлической крышей
Источник вдохновения для домашнего уюта: двухэтажный, серый частный загородный дом среднего размера в современном стиле с облицовкой из камня, двускатной крышей и металлической крышей

2016 MBIA Gold Award Winner: From whence an old one-story house once stood now stands this 5,000+ SF marvel that Finecraft built in the heart of Bethesda, MD.
Thomson & Cooke Architects
Susie Soleimani Photography

Kurtis Miller - KM Pics
Идея дизайна: двухэтажный, красный частный загородный дом среднего размера в стиле кантри с комбинированной облицовкой, двускатной крышей, крышей из гибкой черепицы, отделкой доской с нащельником и отделкой дранкой
Идея дизайна: двухэтажный, красный частный загородный дом среднего размера в стиле кантри с комбинированной облицовкой, двускатной крышей, крышей из гибкой черепицы, отделкой доской с нащельником и отделкой дранкой

Photo Credits: Brian Vanden Brink
На фото: большой, трехэтажный, деревянный, бежевый частный загородный дом в морском стиле с крышей из гибкой черепицы с
На фото: большой, трехэтажный, деревянный, бежевый частный загородный дом в морском стиле с крышей из гибкой черепицы с

Stephen Ironside
На фото: двухэтажный, серый, большой частный загородный дом в стиле рустика с односкатной крышей, облицовкой из металла и металлической крышей
На фото: двухэтажный, серый, большой частный загородный дом в стиле рустика с односкатной крышей, облицовкой из металла и металлической крышей

DRM Design Group provided Landscape Architecture services for a Local Austin, Texas residence. We worked closely with Redbud Custom Homes and Tim Brown Architecture to create a custom low maintenance- low water use contemporary landscape design. This Eco friendly design has a simple and crisp look with great contrasting colors that really accentuate the existing trees.
www.redbudaustin.com
www.timbrownarch.com

Glenn Layton Homes, LLC, "Building Your Coastal Lifestyle"
Стильный дизайн: двухэтажный, деревянный, бежевый частный загородный дом среднего размера в морском стиле с вальмовой крышей - последний тренд
Стильный дизайн: двухэтажный, деревянный, бежевый частный загородный дом среднего размера в морском стиле с вальмовой крышей - последний тренд

Won 2013 AIANC Design Award
На фото: двухэтажный, деревянный, коричневый частный загородный дом в стиле неоклассика (современная классика) с металлической крышей с
На фото: двухэтажный, деревянный, коричневый частный загородный дом в стиле неоклассика (современная классика) с металлической крышей с

French country chateau, Villa Coublay, is set amid a beautiful wooded backdrop. Native stone veneer with red brick accents, stained cypress shutters, and timber-framed columns and brackets add to this estate's charm and authenticity.
A twelve-foot tall family room ceiling allows for expansive glass at the southern wall taking advantage of the forest view and providing passive heating in the winter months. A largely open plan design puts a modern spin on the classic French country exterior creating an unexpected juxtaposition, inspiring awe upon entry.

Architect : CKA
Light grey stained cedar siding, stucco, I-beam posts at entry, and standing seam metal roof
Стильный дизайн: двухэтажный, белый частный загородный дом в современном стиле с облицовкой из цементной штукатурки, металлической крышей, двускатной крышей и черной крышей - последний тренд
Стильный дизайн: двухэтажный, белый частный загородный дом в современном стиле с облицовкой из цементной штукатурки, металлической крышей, двускатной крышей и черной крышей - последний тренд

This family camp on Whidbey Island is designed with a main cabin and two small sleeping cabins. The main cabin is a one story with a loft and includes two bedrooms and a kitchen. The cabins are arranged in a semi circle around the open meadow.
Designed by: H2D Architecture + Design
www.h2darchitects.com
Photos by: Chad Coleman Photography
#whidbeyisland
#whidbeyislandarchitect
#h2darchitects

Свежая идея для дизайна: двухэтажный, деревянный, белый частный загородный дом среднего размера в стиле кантри с двускатной крышей и крышей из гибкой черепицы - отличное фото интерьера

The artfully designed Boise Passive House is tucked in a mature neighborhood, surrounded by 1930’s bungalows. The architect made sure to insert the modern 2,000 sqft. home with intention and a nod to the charm of the adjacent homes. Its classic profile gleams from days of old while bringing simplicity and design clarity to the façade.
The 3 bed/2.5 bath home is situated on 3 levels, taking full advantage of the otherwise limited lot. Guests are welcomed into the home through a full-lite entry door, providing natural daylighting to the entry and front of the home. The modest living space persists in expanding its borders through large windows and sliding doors throughout the family home. Intelligent planning, thermally-broken aluminum windows, well-sized overhangs, and Selt external window shades work in tandem to keep the home’s interior temps and systems manageable and within the scope of the stringent PHIUS standards.

Стильный дизайн: большой, двухэтажный, белый частный загородный дом в средиземноморском стиле с двускатной крышей, черепичной крышей и коричневой крышей - последний тренд

Northeast Elevation reveals private deck, dog run, and entry porch overlooking Pier Cove Valley to the north - Bridge House - Fenneville, Michigan - Lake Michigan, Saugutuck, Michigan, Douglas Michigan - HAUS | Architecture For Modern Lifestyles

10K designed this new construction home for a family of four who relocated to a serene, tranquil, and heavily wooded lot in Shorewood. Careful siting of the home preserves existing trees, is sympathetic to existing topography and drainage of the site, and maximizes views from gathering spaces and bedrooms to the lake. Simple forms with a bold black exterior finish contrast the light and airy interior spaces and finishes. Sublime moments and connections to nature are created through the use of floor to ceiling windows, long axial sight lines through the house, skylights, a breezeway between buildings, and a variety of spaces for work, play, and relaxation.

Photography: Hixson Studio
На фото: двухэтажный, деревянный, коричневый частный загородный дом среднего размера в стиле рустика с двускатной крышей для охотников
На фото: двухэтажный, деревянный, коричневый частный загородный дом среднего размера в стиле рустика с двускатной крышей для охотников
7