Красивые большие многоквартирные дома – 944 фото фасадов
Сортировать:
Бюджет
Сортировать:Популярное за сегодня
41 - 60 из 944 фото
1 из 3
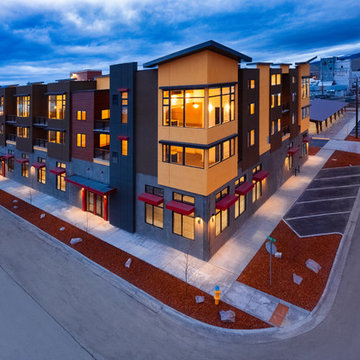
Exterior Facade
Идея дизайна: большой, четырехэтажный многоквартирный дом в современном стиле с облицовкой из цементной штукатурки и плоской крышей
Идея дизайна: большой, четырехэтажный многоквартирный дом в современном стиле с облицовкой из цементной штукатурки и плоской крышей

Collaboratore: arch. Harald Kofler
Foto:Marion Lafogler
Источник вдохновения для домашнего уюта: большой, четырехэтажный, разноцветный многоквартирный дом в стиле модернизм с комбинированной облицовкой, мансардной крышей, металлической крышей и черной крышей
Источник вдохновения для домашнего уюта: большой, четырехэтажный, разноцветный многоквартирный дом в стиле модернизм с комбинированной облицовкой, мансардной крышей, металлической крышей и черной крышей
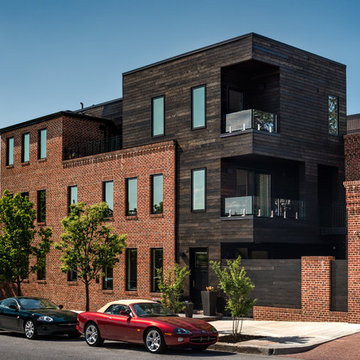
Paul Burk Photography
Свежая идея для дизайна: большой, трехэтажный, коричневый многоквартирный дом в стиле модернизм с комбинированной облицовкой, плоской крышей и крышей из гибкой черепицы - отличное фото интерьера
Свежая идея для дизайна: большой, трехэтажный, коричневый многоквартирный дом в стиле модернизм с комбинированной облицовкой, плоской крышей и крышей из гибкой черепицы - отличное фото интерьера
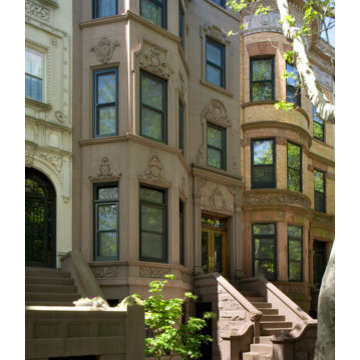
FORBES TOWNHOUSE Park Slope, Brooklyn Abelow Sherman Architects Partner-in-Charge: David Sherman Contractor: Top Drawer Construction Photographer: Mikiko Kikuyama Completed: 2007 Project Team: Rosie Donovan, Mara Ayuso This project upgrades a brownstone in the Park Slope Historic District in a distinctive manner. The clients are both trained in the visual arts, and have well-developed sensibilities about how a house is used as well as how elements from certain eras can interact visually. A lively dialogue has resulted in a design in which the architectural and construction interventions appear as a subtle background to the decorating. The intended effect is that the structure of each room appears to have a “timeless” quality, while the fit-ups, loose furniture, and lighting appear more contemporary. Thus the bathrooms are sheathed in mosaic tile, with a rough texture, and of indeterminate origin. The color palette is generally muted. The fixtures however are modern Italian. A kitchen features rough brick walls and exposed wood beams, as crooked as can be, while the cabinets within are modernist overlay slabs of walnut veneer. Throughout the house, the visible components include thick Cararra marble, new mahogany windows with weights-and-pulleys, new steel sash windows and doors, and period light fixtures. What is not seen is a state-of-the-art infrastructure consisting of a new hot water plant, structured cabling, new electrical service and plumbing piping. Because of an unusual relationship with its site, there is no backyard to speak of, only an eight foot deep space between the building’s first floor extension and the property line. In order to offset this problem, a series of Ipe wood decks were designed, and very precisely built to less than 1/8 inch tolerance. There is a deck of some kind on each floor from the basement to the third floor. On the exterior, the brownstone facade was completely restored. All of this was achieve

Стильный дизайн: большой, четырехэтажный, деревянный, бежевый многоквартирный дом в стиле модернизм с односкатной крышей, металлической крышей, серой крышей и отделкой доской с нащельником - последний тренд
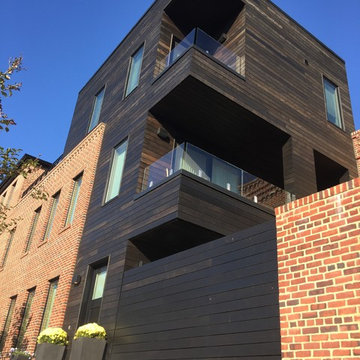
Cantilevered glass balconies overlook the courtyard below while providing a view to the water.
Пример оригинального дизайна: большой, трехэтажный, коричневый многоквартирный дом в стиле модернизм с комбинированной облицовкой, плоской крышей и крышей из гибкой черепицы
Пример оригинального дизайна: большой, трехэтажный, коричневый многоквартирный дом в стиле модернизм с комбинированной облицовкой, плоской крышей и крышей из гибкой черепицы
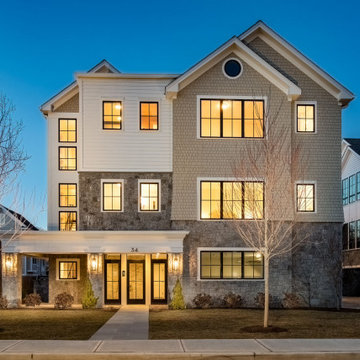
Brand new construction. Unique Flats in downtown Rye, NY
Стильный дизайн: большой, двухэтажный, серый многоквартирный дом в стиле неоклассика (современная классика) с серой крышей и отделкой планкеном - последний тренд
Стильный дизайн: большой, двухэтажный, серый многоквартирный дом в стиле неоклассика (современная классика) с серой крышей и отделкой планкеном - последний тренд
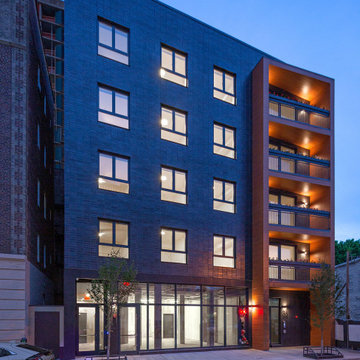
Brick exterior with stone accents around the entry and store front
Источник вдохновения для домашнего уюта: кирпичный, большой, серый многоквартирный дом в современном стиле с плоской крышей и черепичной крышей
Источник вдохновения для домашнего уюта: кирпичный, большой, серый многоквартирный дом в современном стиле с плоской крышей и черепичной крышей
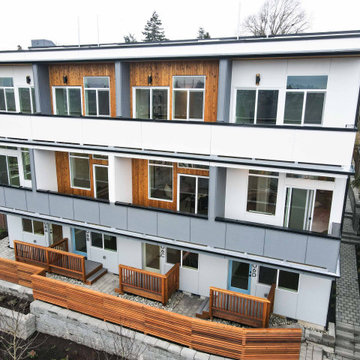
This project has Cedar channel siding with Hardie reveal siding panels.
На фото: большой, двухэтажный, деревянный, разноцветный многоквартирный дом в современном стиле с плоской крышей, зеленой крышей и белой крышей
На фото: большой, двухэтажный, деревянный, разноцветный многоквартирный дом в современном стиле с плоской крышей, зеленой крышей и белой крышей
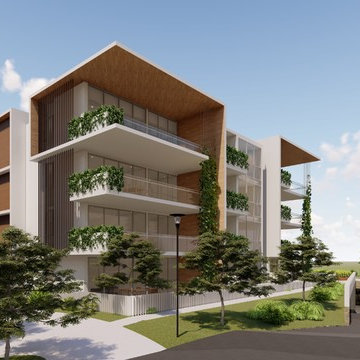
In 2018, Clarke Keller won an invite only design competition for an independent living development in South Canberra. The winning design breaks up the building mass to reduce the impact on surrounding houses and retain connections between the village and the community.
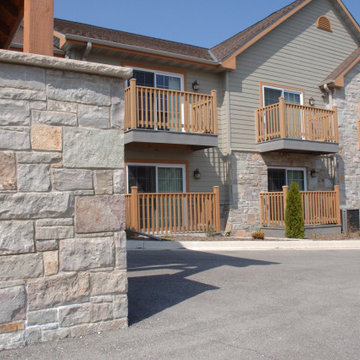
Avondale real thin stone veneer from the Quarry Mill adds character to the exterior of this building. Avondale is a colorful blend of real thin cut limestone veneer. This natural stone is unique in that the pieces of stone showcase a large color variation but all come from the same quarry. Avondale’s unique color variation comes from using different parts of the quarried slabs of natural stone. The quarry is naturally layered and the stone slabs or sheets are peeled up by pushing a wedge between the layers. The sheets vary in size with the largest being roughly 12’x2’ with a thickness ranging from 1”-12”. The outer portion of the sheets of stone are colorful due to the rainwater washing in minerals over millennia. The interior portion is the grey unadulterated limestone. We use hydraulic presses to process the slabs and expose the inner part of the limestone.
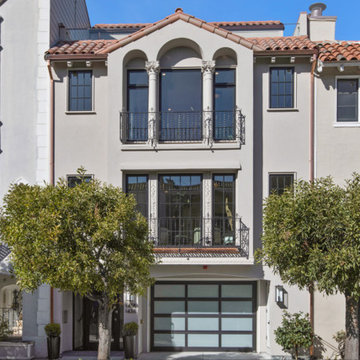
Open Homes Photography, Agins Interiors, Adamas Development
Источник вдохновения для домашнего уюта: большой, трехэтажный, бежевый многоквартирный дом в средиземноморском стиле с облицовкой из цементной штукатурки, двускатной крышей и черепичной крышей
Источник вдохновения для домашнего уюта: большой, трехэтажный, бежевый многоквартирный дом в средиземноморском стиле с облицовкой из цементной штукатурки, двускатной крышей и черепичной крышей
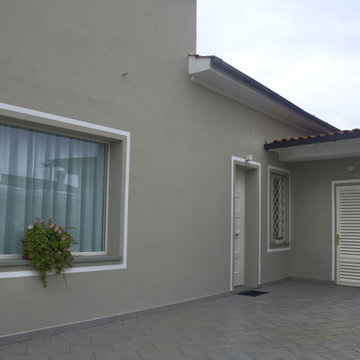
На фото: большой, двухэтажный, серый многоквартирный дом в стиле модернизм с мансардной крышей и черепичной крышей
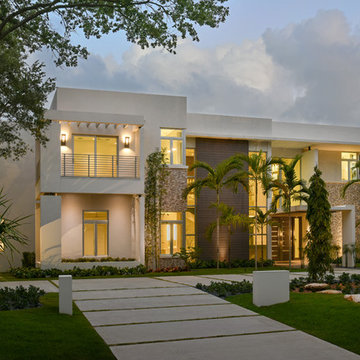
На фото: большой, двухэтажный, белый многоквартирный дом в стиле модернизм с комбинированной облицовкой и плоской крышей с
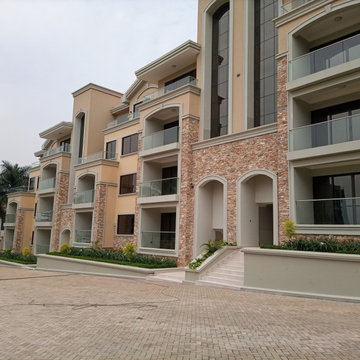
These Condo Apartments are a Mediterranean-inspired style with modern details located in upscale neighborhood of Bugolobi, an upscale suburb of Kampala. This building remodel consists of 9 no. 3 bed units. This project perfectly caters to the residents lifestyle needs thanks to an expansive outdoor space with scattered play areas for the children to enjoy.
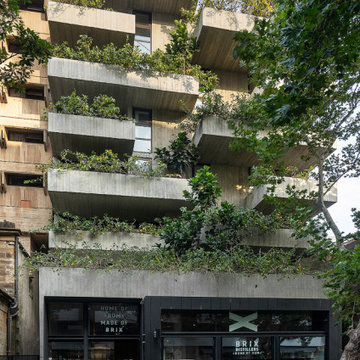
Short Lane is a mixed-use apartment block by architects Woods Bagot in Sydney’s Surry Hills. The balconies are deep staggered components clad in beautiful board-form concrete. The concrete form work continues into each apartment and covers the ceilings inside.
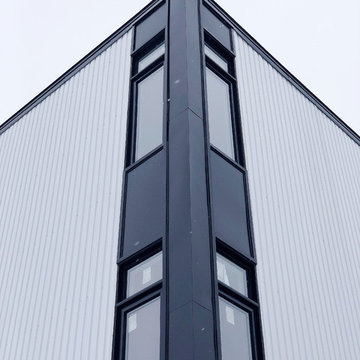
Exterior
Свежая идея для дизайна: большой, трехэтажный, черный многоквартирный дом в стиле модернизм с комбинированной облицовкой и плоской крышей - отличное фото интерьера
Свежая идея для дизайна: большой, трехэтажный, черный многоквартирный дом в стиле модернизм с комбинированной облицовкой и плоской крышей - отличное фото интерьера
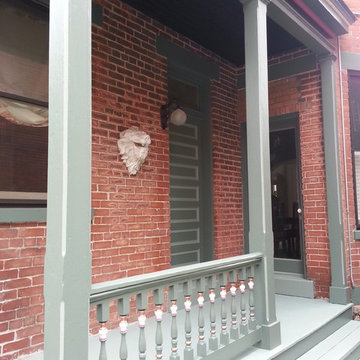
Medium level of detailing on this porch, including metallic copper paint.
Идея дизайна: большой, трехэтажный, кирпичный, бежевый многоквартирный дом в викторианском стиле с плоской крышей
Идея дизайна: большой, трехэтажный, кирпичный, бежевый многоквартирный дом в викторианском стиле с плоской крышей
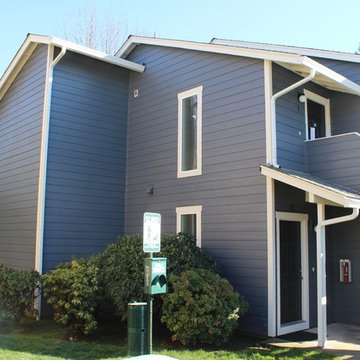
На фото: большой, двухэтажный, синий многоквартирный дом в классическом стиле с облицовкой из ЦСП с
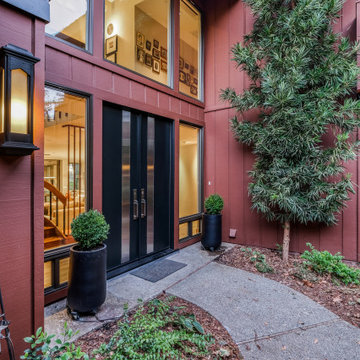
Full renovation of this is a one of a kind condominium overlooking the 6th fairway at El Macero Country Club. It was gorgeous back in 1971 and now it's "spectacular spectacular!" all over again. Check out the kitchen and bathrooms in this contemporary gem!
Красивые большие многоквартирные дома – 944 фото фасадов
3