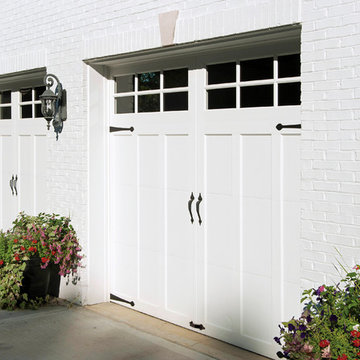Красивые большие дома в классическом стиле – 40 766 фото фасадов
Сортировать:
Бюджет
Сортировать:Популярное за сегодня
81 - 100 из 40 766 фото
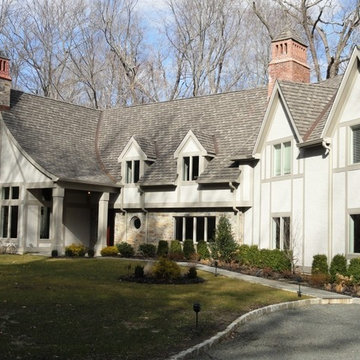
Источник вдохновения для домашнего уюта: большой, двухэтажный, бежевый частный загородный дом в классическом стиле с облицовкой из цементной штукатурки, двускатной крышей и крышей из гибкой черепицы
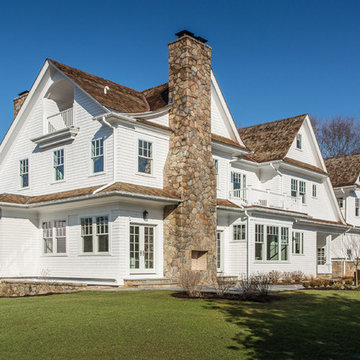
Стильный дизайн: большой, трехэтажный, деревянный, белый дом в классическом стиле с двускатной крышей - последний тренд
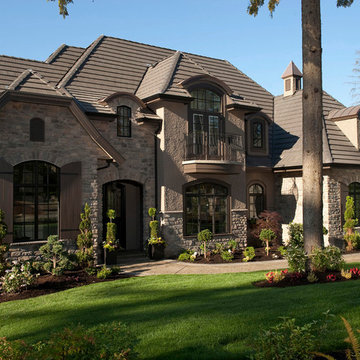
Nestled in the small village community of Anmore, 45 minutes away from downtown Vancouver, this stunning 5100 s.f. 5 bedroom French Country residence designed by Barone Developments was recognized by the Canadian Home Builders Association in 2010 as one of the best newly constructed residences in British Columbia. Situated on a half-acre estate, this home features classic French Country architectural design elements and was designed specifically for families who enjoyed entertaining.
Two sets of 8’ French doors look out to a spectacular wooded area and lead to a 500 s.f. outdoor living space complete with BBQ, fridge, fireplace and infra-red heaters.
A calm modern colour-palette on the upper two floors complements the dark maple hardwood, white shaker-style cabinetry, pewter wrought-iron railing, and Carrara marble surfaces.
A warmer colour palette was selected for the lower level of the home which was designed with large gatherings in mind and features a spectacular bar, games and lounge area all just steps away from a 30’ x 50’ Sports Court situated at the rear of the property.
The floorplan of this home was incredibly functional and the design was so well received that Barone Developments was hired to recreate this home for clients living in the prestigious Government Road area of Burnaby and in the British Properties of West Vancouver.
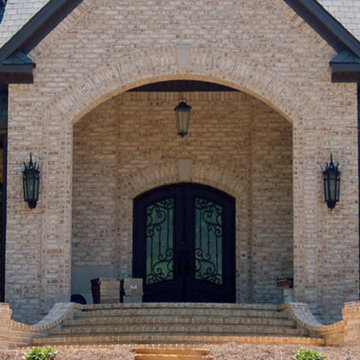
Paseur
На фото: двухэтажный, кирпичный, бежевый, большой частный загородный дом в классическом стиле с двускатной крышей и крышей из гибкой черепицы
На фото: двухэтажный, кирпичный, бежевый, большой частный загородный дом в классическом стиле с двускатной крышей и крышей из гибкой черепицы
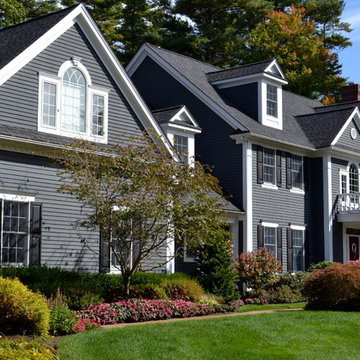
Photo credits to Alpha Painting
Идея дизайна: большой, двухэтажный, деревянный, серый частный загородный дом в классическом стиле с двускатной крышей и крышей из гибкой черепицы
Идея дизайна: большой, двухэтажный, деревянный, серый частный загородный дом в классическом стиле с двускатной крышей и крышей из гибкой черепицы
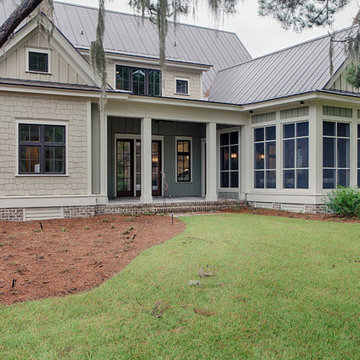
This well-proportioned two-story design offers simplistic beauty and functionality. Living, kitchen, and porch spaces flow into each other, offering an easily livable main floor. The master suite is also located on this level. Two additional bedroom suites and a bunk room can be found on the upper level. A guest suite is situated separately, above the garage, providing a bit more privacy.
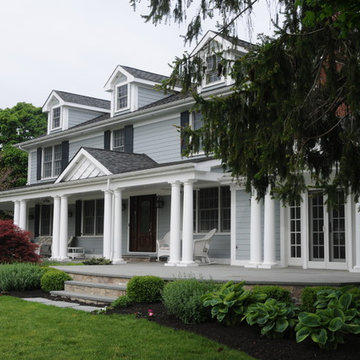
Ray O'Conner Photo
На фото: большой, двухэтажный, деревянный, серый дом в классическом стиле с двускатной крышей с
На фото: большой, двухэтажный, деревянный, серый дом в классическом стиле с двускатной крышей с
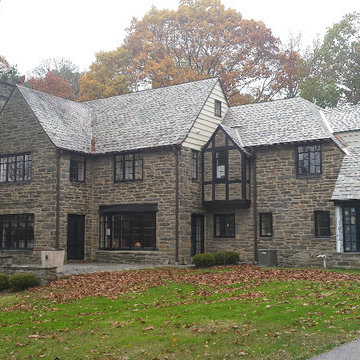
Стильный дизайн: большой, двухэтажный, серый дом в классическом стиле с облицовкой из камня - последний тренд
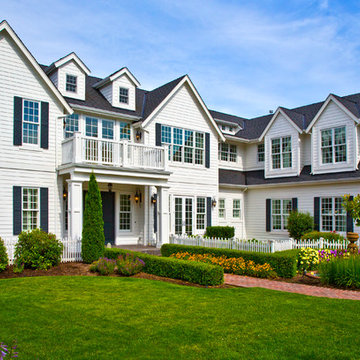
Michael Walmsley
Стильный дизайн: большой, двухэтажный, кирпичный, белый дом в классическом стиле - последний тренд
Стильный дизайн: большой, двухэтажный, кирпичный, белый дом в классическом стиле - последний тренд
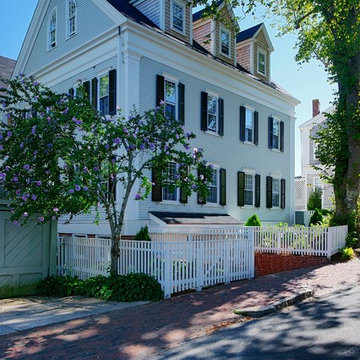
Formal Exterior Entrance
Стильный дизайн: большой, трехэтажный, деревянный, серый дом в классическом стиле с двускатной крышей - последний тренд
Стильный дизайн: большой, трехэтажный, деревянный, серый дом в классическом стиле с двускатной крышей - последний тренд
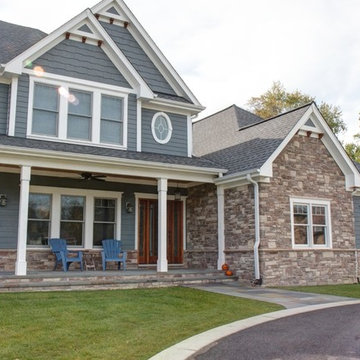
Stone veneer can really add highlights to your home and create visual interest when you are adding a product like Hardie Board Cement Board. It is important to find the right mixes of stone veneer and the exterior siding. Think of stone as the accent to highlight the home.

Cella Architecture - Erich Karp, AIA
Laurelhurst
Portland, OR
This new Tudor Revival styled home, situated in Portland’s Laurelhurst area, was designed to blend with one of the city’s distinctive old neighborhoods. While there are a variety of existing house styles along the nearby streets, the Tudor Revival style with its characteristic steeply pitched roof lines, arched doorways, and heavy chimneys occurs throughout the neighborhood and was the ideal style choice for the new home. The house was conceived with a steeply pitched asymmetric gable facing the street with the longer rake sweeping down in a gentle arc to stop near the entry. The front door is sheltered by a gracefully arched canopy supported by twin wooden corbels. Additional details such as the stuccoed walls with their decorative banding that wraps the house or the flare of the stucco hood over the second floor windows or the use of unique materials such as the Old Carolina brick window sills and entry porch paving add to the character of the house. But while the form and details for the home are drawn from styles of the last century, the home is certainly of this era with noticeably cleaner lines, details, and configuration than would occur in older variants of the style.
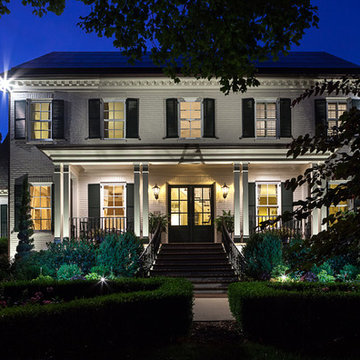
Galie Photography
На фото: большой, двухэтажный, кирпичный, белый частный загородный дом в классическом стиле с двускатной крышей и крышей из гибкой черепицы с
На фото: большой, двухэтажный, кирпичный, белый частный загородный дом в классическом стиле с двускатной крышей и крышей из гибкой черепицы с
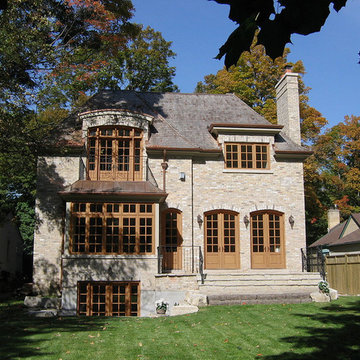
Rear facade with french doors, breakfast bay and master walk out
Пример оригинального дизайна: большой, двухэтажный, кирпичный, бежевый частный загородный дом в классическом стиле с вальмовой крышей и крышей из гибкой черепицы
Пример оригинального дизайна: большой, двухэтажный, кирпичный, бежевый частный загородный дом в классическом стиле с вальмовой крышей и крышей из гибкой черепицы
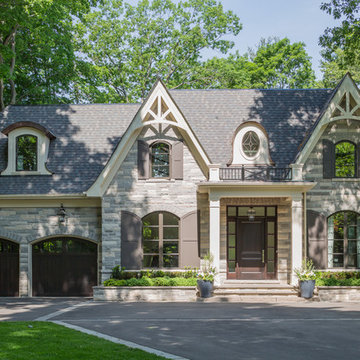
Jason Hartog Photography
Пример оригинального дизайна: большой, двухэтажный дом в классическом стиле с облицовкой из камня и двускатной крышей
Пример оригинального дизайна: большой, двухэтажный дом в классическом стиле с облицовкой из камня и двускатной крышей
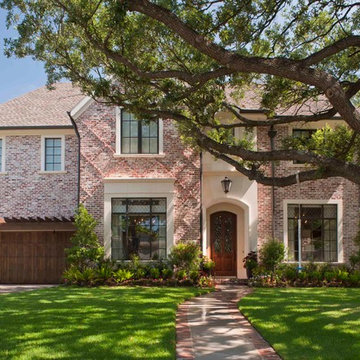
The basket weave brickwork on the front facade of this Braes Heights custom home is a compliment to the hand-carved limestone and the stained wood trellis over the garage door.
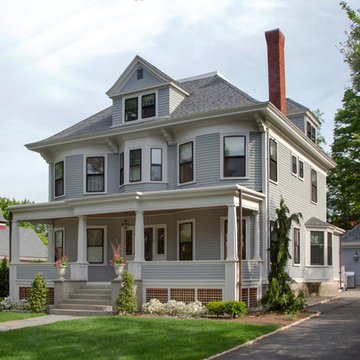
Mathew and his team at Cummings Architects have a knack for being able to see the perfect vision for a property. They specialize in identifying a building’s missing elements and crafting designs that simultaneously encompass the large scale, master plan and the myriad details that make a home special. For this Winchester home, the vision included a variety of complementary projects that all came together into a single architectural composition.
Starting with the exterior, the single-lane driveway was extended and a new carriage garage that was designed to blend with the overall context of the existing home. In addition to covered parking, this building also provides valuable new storage areas accessible via large, double doors that lead into a connected work area.
For the interior of the house, new moldings on bay windows, window seats, and two paneled fireplaces with mantles dress up previously nondescript rooms. The family room was extended to the rear of the house and opened up with the addition of generously sized, wall-to-wall windows that served to brighten the space and blur the boundary between interior and exterior.
The family room, with its intimate sitting area, cozy fireplace, and charming breakfast table (the best spot to enjoy a sunlit start to the day) has become one of the family’s favorite rooms, offering comfort and light throughout the day. In the kitchen, the layout was simplified and changes were made to allow more light into the rear of the home via a connected deck with elongated steps that lead to the yard and a blue-stone patio that’s perfect for entertaining smaller, more intimate groups.
From driveway to family room and back out into the yard, each detail in this beautiful design complements all the other concepts and details so that the entire plan comes together into a unified vision for a spectacular home.
Photos By: Eric Roth
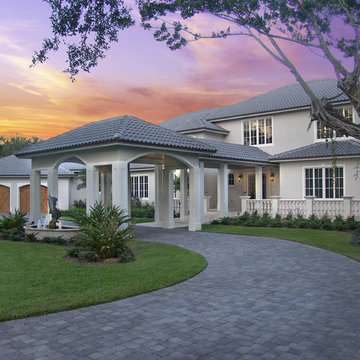
На фото: большой, двухэтажный, серый дом в классическом стиле с облицовкой из камня и вальмовой крышей с

The five bay main block of the façade features a pedimented center bay. Finely detailed dormers with arch top windows sit on a graduated slate roof, anchored by limestone topped chimneys.
Красивые большие дома в классическом стиле – 40 766 фото фасадов
5
