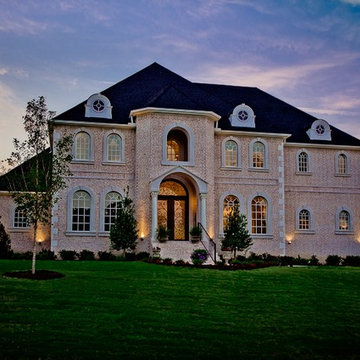Красивые большие дома в классическом стиле – 40 764 фото фасадов
Сортировать:
Бюджет
Сортировать:Популярное за сегодня
161 - 180 из 40 764 фото
1 из 4
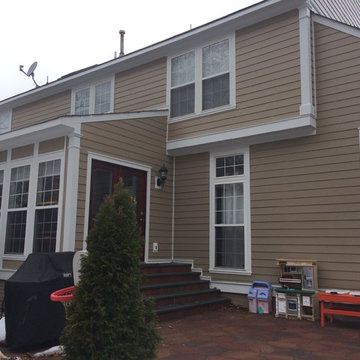
In this photo the back of the house can be seen. The Arctic White trim allows for a lot of dimension to be seen and gives the home a very modern look.
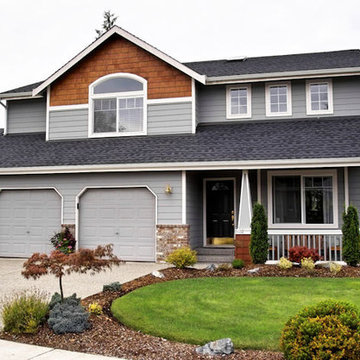
Exterior Painting: The cedar siding is the focal point on this two story house with tuck under garage. Gray exterior paint and white trim compliment the brick ledge very nicely.
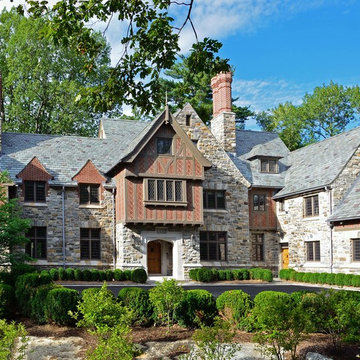
The façade of this home displays a masterful use of forms, textures and materials.
Источник вдохновения для домашнего уюта: большой, трехэтажный, разноцветный частный загородный дом в классическом стиле с комбинированной облицовкой
Источник вдохновения для домашнего уюта: большой, трехэтажный, разноцветный частный загородный дом в классическом стиле с комбинированной облицовкой
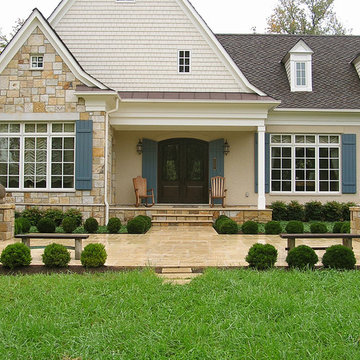
На фото: одноэтажный, бежевый, большой дом в классическом стиле с комбинированной облицовкой
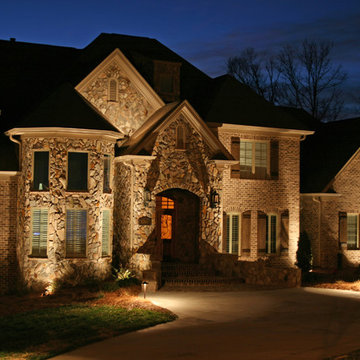
Свежая идея для дизайна: большой, трехэтажный, кирпичный, коричневый дом в классическом стиле - отличное фото интерьера
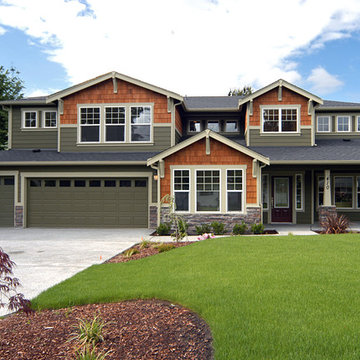
На фото: большой, двухэтажный частный загородный дом в классическом стиле с облицовкой из винила, двускатной крышей и крышей из гибкой черепицы
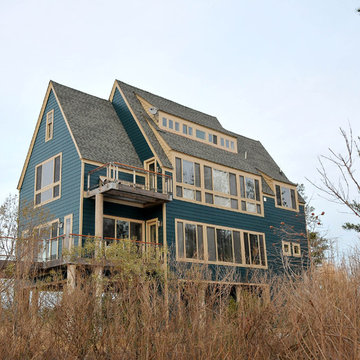
На фото: большой, трехэтажный, синий дом в классическом стиле с облицовкой из винила и двускатной крышей
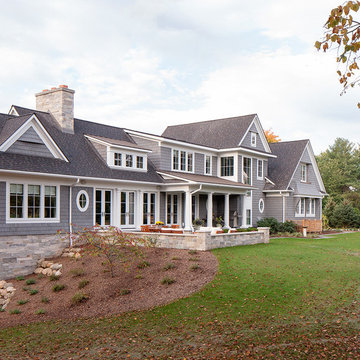
Стильный дизайн: большой, двухэтажный, серый частный загородный дом в классическом стиле с комбинированной облицовкой, двускатной крышей и крышей из гибкой черепицы - последний тренд
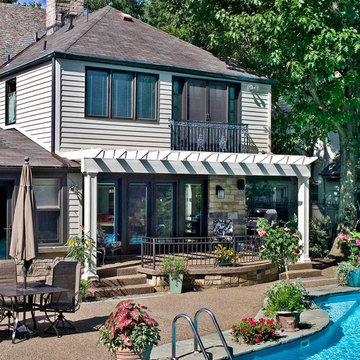
This exterior project was part of a total kitchen renovation. It includes a new pergola, porch with railing and aggregate concrete deck treatment.
На фото: двухэтажный, большой, бежевый дом в классическом стиле с облицовкой из винила
На фото: двухэтажный, большой, бежевый дом в классическом стиле с облицовкой из винила
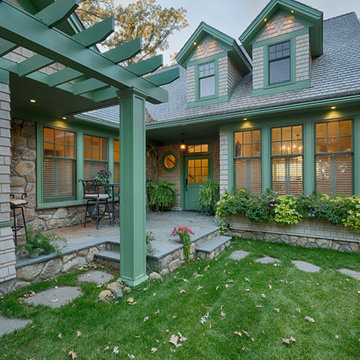
Photos by Aaron Thomas
На фото: двухэтажный, деревянный, большой, серый частный загородный дом в классическом стиле с двускатной крышей и крышей из гибкой черепицы с
На фото: двухэтажный, деревянный, большой, серый частный загородный дом в классическом стиле с двускатной крышей и крышей из гибкой черепицы с
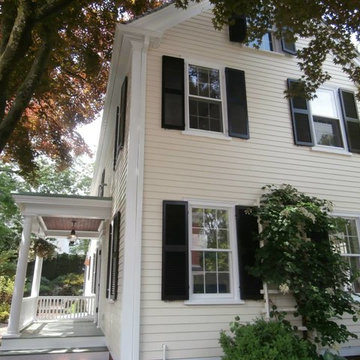
This historic home was given new life with James Hardie Siding with ColorPlus- Sail Cloth
- Homescapes of New England
Идея дизайна: белый, большой, двухэтажный, деревянный дом в классическом стиле с двускатной крышей
Идея дизайна: белый, большой, двухэтажный, деревянный дом в классическом стиле с двускатной крышей
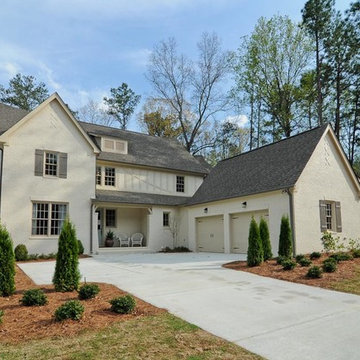
Signature Homes
Источник вдохновения для домашнего уюта: двухэтажный, бежевый, большой дом в классическом стиле с комбинированной облицовкой и двускатной крышей
Источник вдохновения для домашнего уюта: двухэтажный, бежевый, большой дом в классическом стиле с комбинированной облицовкой и двускатной крышей
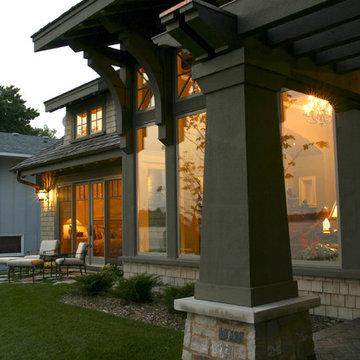
Идея дизайна: большой, двухэтажный, деревянный, зеленый частный загородный дом в классическом стиле с двускатной крышей и крышей из гибкой черепицы
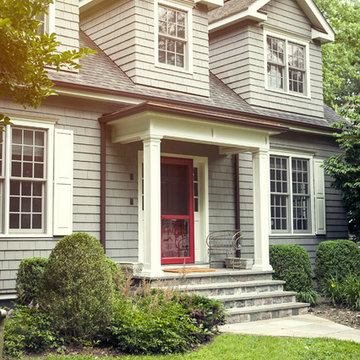
Denison Lourenco
На фото: большой, двухэтажный, деревянный, серый дом в классическом стиле
На фото: большой, двухэтажный, деревянный, серый дом в классическом стиле
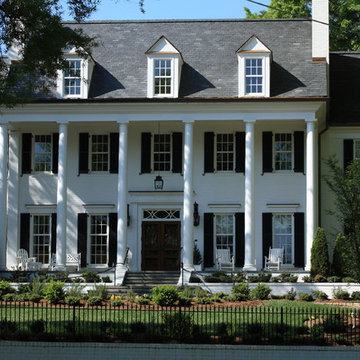
Jim Sink
Источник вдохновения для домашнего уюта: большой, трехэтажный, кирпичный, белый дом в классическом стиле
Источник вдохновения для домашнего уюта: большой, трехэтажный, кирпичный, белый дом в классическом стиле
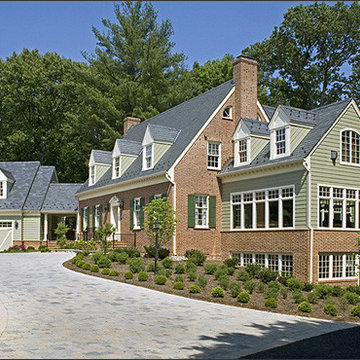
The after front elevation retains the charm of the Cape Cod while the added new spaces blend well with the old.
This 1961 Cape Cod was well-sited on a beautiful acre of land in a Washington, DC suburb. The new homeowners loved the land and neighborhood and knew the house could be improved. The owners loved the charm of the home’s façade and wanted the overall look to remain true to the original home and neighborhood. Inside, the owners wanted to achieve a feeling of warmth and comfort. The family does a lot of casual entertaining and they wanted to achieve lots of open spaces that flowed well, one into another. They wanted to use lots of natural materials, like reclaimed wood floors, stone, and granite. In addition, they wanted the house to be filled with light, using lots of large windows where possible.
Every inch of the house needed to be rejuvenated, from the basement to the attic. When all was said and done, the homeowners got a home they love on the land they cherish. Included in the renovation was a new kitchen with separate beverage area for entertaining. The kitchen is separated from the family room by a two-sided, stone, fireplace. Next, a bright, window filled sunroom was a must. Below the sunroom is an exercise room for this health conscious family. The basement was developed to extend the entertaining space. The master bedroom was built over the new sunroom/exercise room addition and the master bath took the place of an existing porch.
Two sets of two-car garages were added to the house.. The homeowners also wanted to be able to do lots of outdoor living and entertaining. Brick and Hardie board siding are the perfect complement to the slate roof. The original slate from the rear of the home was reused on the front of the home and the front garage so that it would match. New slate was applied to the rear of the home and the addition. This project was truly satisfying and the homeowners LOVE their new residence.
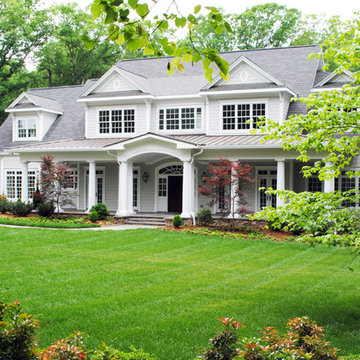
Simple and elegant, this home brings classic design into a new light.
На фото: большой, двухэтажный, серый частный загородный дом в классическом стиле с облицовкой из винила, двускатной крышей и крышей из смешанных материалов
На фото: большой, двухэтажный, серый частный загородный дом в классическом стиле с облицовкой из винила, двускатной крышей и крышей из смешанных материалов
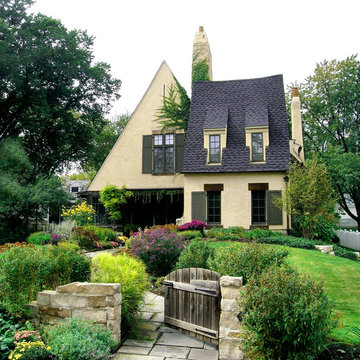
Michael Abraham
Свежая идея для дизайна: двухэтажный, большой, желтый частный загородный дом в классическом стиле с облицовкой из бетона и крышей из гибкой черепицы - отличное фото интерьера
Свежая идея для дизайна: двухэтажный, большой, желтый частный загородный дом в классическом стиле с облицовкой из бетона и крышей из гибкой черепицы - отличное фото интерьера
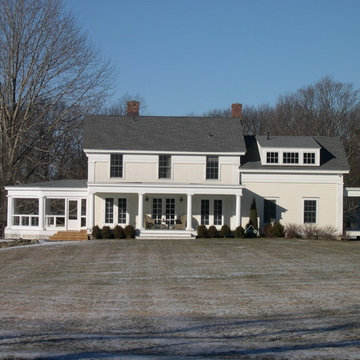
This Greek Revival style home was transformed over period of 7 years, in multiple phasese, from a Tudor themed 1970's colonial. Inspiration for the design was drawn from simple, rural Dutchess County Greek Revival farmhouses. View of the south side from the great lawn. Photo by Brian Beckwith
Красивые большие дома в классическом стиле – 40 764 фото фасадов
9
