Красивые большие дома в классическом стиле – 40 758 фото фасадов
Сортировать:
Бюджет
Сортировать:Популярное за сегодня
101 - 120 из 40 758 фото
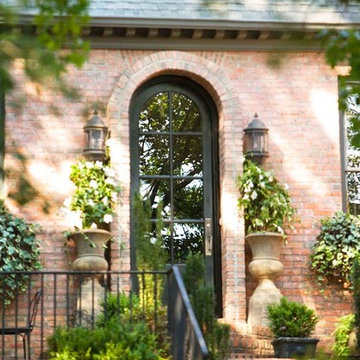
Linda McDougald, principal and lead designer of Linda McDougald Design l Postcard from Paris Home, re-designed and renovated her home, which now showcases an innovative mix of contemporary and antique furnishings set against a dramatic linen, white, and gray palette.
The English country home features floors of dark-stained oak, white painted hardwood, and Lagos Azul limestone. Antique lighting marks most every room, each of which is filled with exquisite antiques from France. At the heart of the re-design was an extensive kitchen renovation, now featuring a La Cornue Chateau range, Sub-Zero and Miele appliances, custom cabinetry, and Waterworks tile.
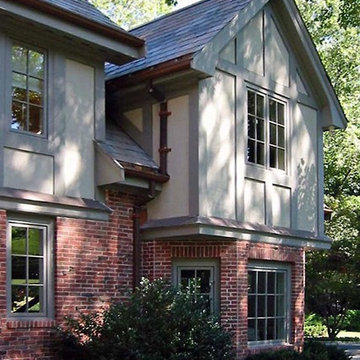
tudor residence / renovation / builder - cmd corp
Пример оригинального дизайна: большой, трехэтажный, серый частный загородный дом в классическом стиле с облицовкой из цементной штукатурки, двускатной крышей и крышей из гибкой черепицы
Пример оригинального дизайна: большой, трехэтажный, серый частный загородный дом в классическом стиле с облицовкой из цементной штукатурки, двускатной крышей и крышей из гибкой черепицы

The house was a traditional Foursquare. The heavy Mission-style roof parapet, oppressive dark porch and interior trim along with an unfortunate addition did not foster a cheerful lifestyle. Upon entry, the immediate focus of the Entry Hall was an enclosed staircase which arrested the flow and energy of the home. As you circulated through the rooms of the house it was apparent that there were numerous dead ends. The previous addition did not compliment the house, in function, scale or massing.
AIA Gold Medal Winner for Interior Architectural Element.
For the whole story visit www.clawsonarchitects.com
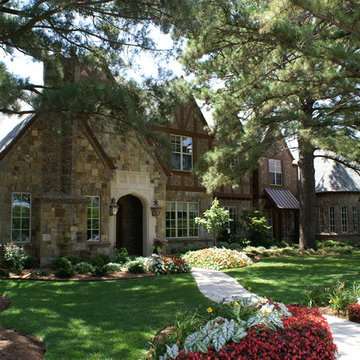
Стильный дизайн: большой, двухэтажный, бежевый дом в классическом стиле с облицовкой из камня и двускатной крышей - последний тренд
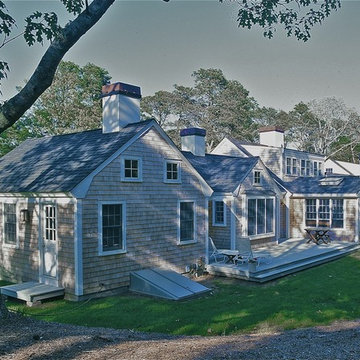
Rear view of house showing assembly of traditional gable forms wrapping around an expansive deck.
Photo by Scott Gibson, courtesy Fine Homebuilding magazine
The renovation and expansion of this traditional half Cape cottage into a bright and spacious four bedroom vacation house was featured in Fine Homebuilding magazine and in the books Additions and Updating Classic America: Capes from Taunton Press.

A traditional house that meanders around courtyards built as though it where built in stages over time. Well proportioned and timeless. Presenting its modest humble face this large home is filled with surprises as it demands that you take your time to experiance it.
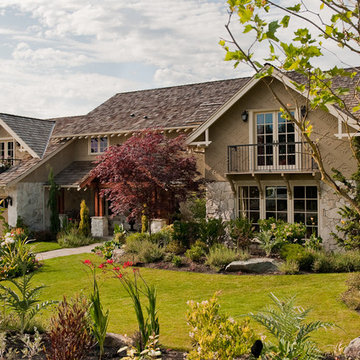
Стильный дизайн: двухэтажный, бежевый, большой дом в классическом стиле с облицовкой из камня - последний тренд
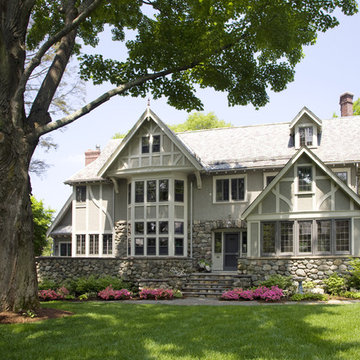
Photography: Eric Roth Photography
Unfortunately, we do not have exterior paint color information to share, it was a custom mix by the builder on site.
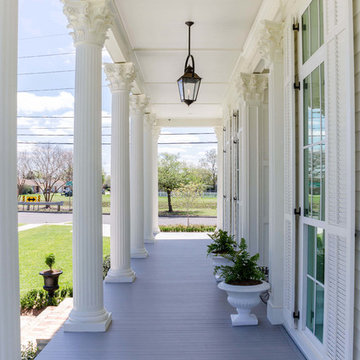
House was Designed by Hollingsworth Design and built by De Jesus Construction Co.. Jefferson Door Supplied the windows, shutters, columns, mouldings, door hardware, Interior doors and exterior back doors.

American Style Collection™ fiberglass entry doors were inspired by early 1900s residential architecture. The collection complements many popular home designs, including Arts and Crafts, Bungalow, Cottage and Colonial Revival styles.
Made with our patented AccuGrain™ technology, you get the look of high-grade wood with all of the durability of fiberglass. The exterior doors in this collection have the look and feel of a real wood front door — with solid wood square edges, architecturally correct stiles, rails and panels. Unlike genuine wood doors, they resist splitting, cracking and rotting.
Door
Craftsman Lite 2 Panel Flush-Glazed 3 Lite
Style IDs Available Sizes Available Options
CCA230
3'0" x 6'8"
Flush Glazed (?)
Sidelites
Left Sidelite Style ID Available Sizes Features
CCA3400SL
12" x 6'8"
14" x 6'8"
Flush Glazed (?)
Right Sidelite Style ID Available Sizes Features
CCA3400SL
12" x 6'8"
14" x 6'8"
Flush Glazed (?)
Transom
Transom Style ID Available Sizes
19220T
30D12 - Rectangular
30D14 - Rectangular
Finish Option: Stainable Paintable Available Accessories: Dentil Shelves
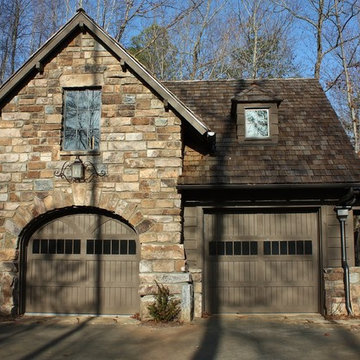
Nestled in the foothills of the Blue Ridge Mountains, this cottage blends old world authenticity with contemporary design elements.
На фото: большой, одноэтажный, разноцветный дом в классическом стиле с облицовкой из камня и двускатной крышей с
На фото: большой, одноэтажный, разноцветный дом в классическом стиле с облицовкой из камня и двускатной крышей с

Refaced Traditional Colonial home with white Azek PVC trim and James Hardie plank siding. This home is highlighted by a beautiful Palladian window over the front portico and an eye-catching red front door.
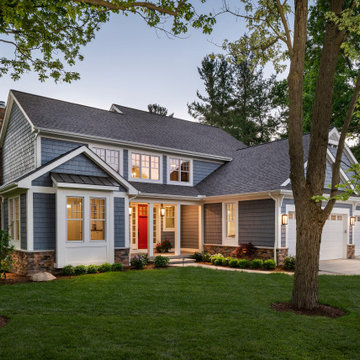
This home was custom built by Meadowlark Design+Build in Ann Arbor, Michigan. Photography by Joshua Caldwell. David Lubin Architect and Interiors by Acadia Hahlbrocht of Soft Surroundings.
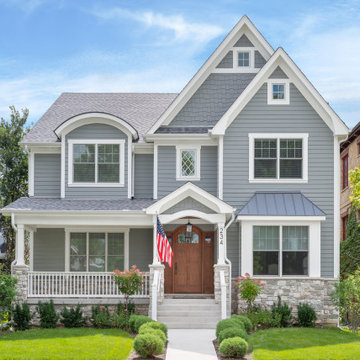
На фото: большой, двухэтажный, серый частный загородный дом в классическом стиле с облицовкой из винила, вальмовой крышей и крышей из гибкой черепицы с
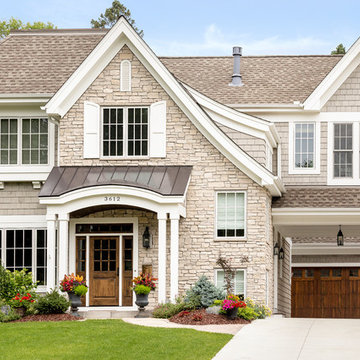
Идея дизайна: большой, двухэтажный, кирпичный, бежевый частный загородный дом в классическом стиле с двускатной крышей и крышей из смешанных материалов
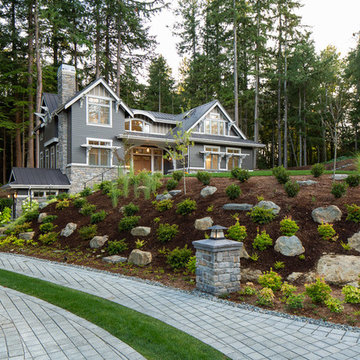
Идея дизайна: большой, двухэтажный, деревянный, серый частный загородный дом в классическом стиле с двускатной крышей и металлической крышей
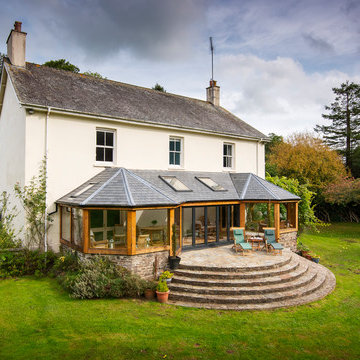
На фото: белый, большой, двухэтажный частный загородный дом в классическом стиле с облицовкой из цементной штукатурки и двускатной крышей с
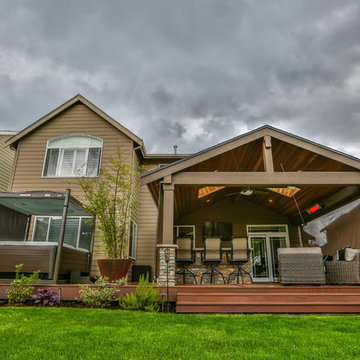
Gable style patio cover attached to the house and equipped with full outdoor kitchen, electric heaters, screens, ceiling fan, skylights, tv, patio furniture, and hot tub. The project turned out beautifully and would be the perfect place to host a party, family dinner or the big game!
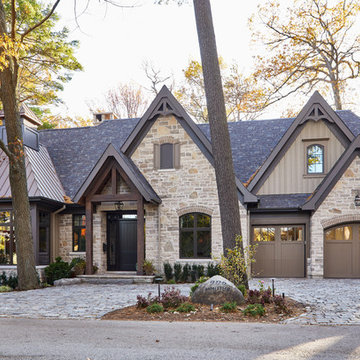
Свежая идея для дизайна: большой, двухэтажный, бежевый частный загородный дом в классическом стиле с облицовкой из камня - отличное фото интерьера
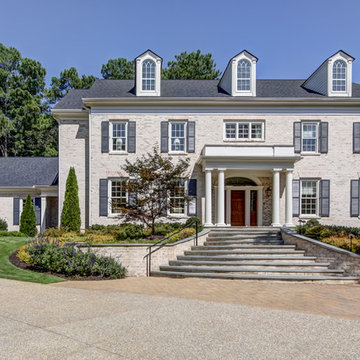
Пример оригинального дизайна: большой, двухэтажный, кирпичный, бежевый частный загородный дом в классическом стиле с двускатной крышей и крышей из гибкой черепицы
Красивые большие дома в классическом стиле – 40 758 фото фасадов
6