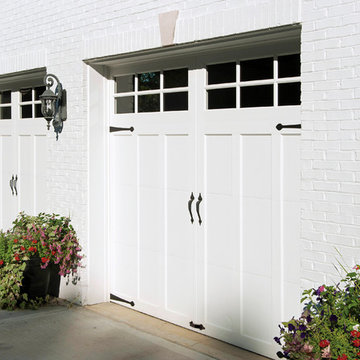Красивые большие дома с облицовкой из камня – 13 355 фото фасадов
Сортировать:
Бюджет
Сортировать:Популярное за сегодня
21 - 40 из 13 355 фото
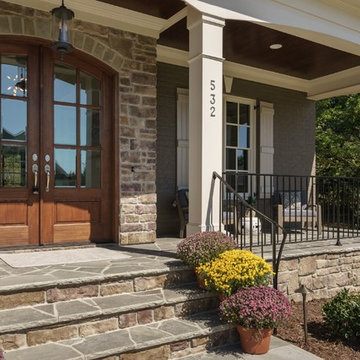
Пример оригинального дизайна: большой, двухэтажный, коричневый частный загородный дом в стиле неоклассика (современная классика) с облицовкой из камня
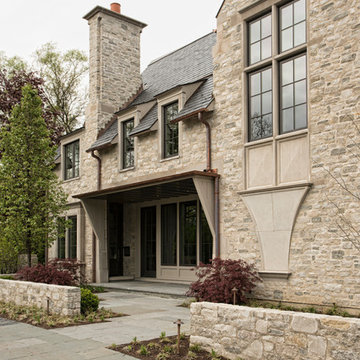
Свежая идея для дизайна: большой, трехэтажный, бежевый частный загородный дом в стиле неоклассика (современная классика) с облицовкой из камня и черепичной крышей - отличное фото интерьера
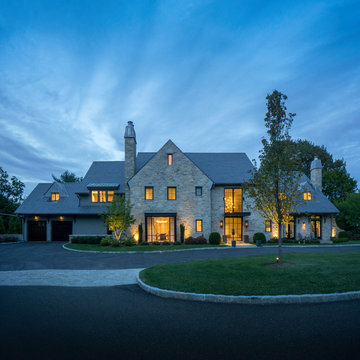
This unique, new construction home is located on the grounds of a renowned country club. The owners wanted a more updated look, but were mindful of ensuring the exterior related to the more traditional country club architecture. The Mitchell Wilk team married a stone and wood exterior with elegant, modern touches. An oversized steel canopy, large steel windows and farmhouse-inspired brackets give this home a captivating finish.
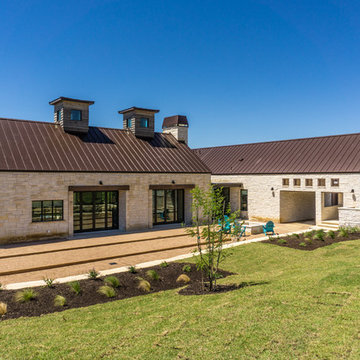
The Vineyard Farmhouse in the Peninsula at Rough Hollow. This 2017 Greater Austin Parade Home was designed and built by Jenkins Custom Homes. Cedar Siding and the Pine for the soffits and ceilings was provided by TimberTown.
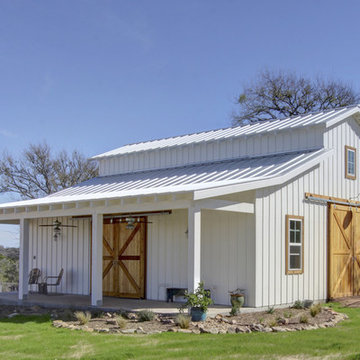
The 1,585 SF barn with white board and batten siding and standing seam metal roof features a drive-thru bay along the long axis and a walk-thru cross-axis.
The barn has a front porch, a covered implement storage porch, tack room, feed room, and lawn equipment storage room.

Designed to appear as a barn and function as an entertainment space and provide places for guests to stay. Once the estate is complete this will look like the barn for the property. Inspired by old stone Barns of New England we used reclaimed wood timbers and siding inside.

Located in Whitefish, Montana near one of our nation’s most beautiful national parks, Glacier National Park, Great Northern Lodge was designed and constructed with a grandeur and timelessness that is rarely found in much of today’s fast paced construction practices. Influenced by the solid stacked masonry constructed for Sperry Chalet in Glacier National Park, Great Northern Lodge uniquely exemplifies Parkitecture style masonry. The owner had made a commitment to quality at the onset of the project and was adamant about designating stone as the most dominant material. The criteria for the stone selection was to be an indigenous stone that replicated the unique, maroon colored Sperry Chalet stone accompanied by a masculine scale. Great Northern Lodge incorporates centuries of gained knowledge on masonry construction with modern design and construction capabilities and will stand as one of northern Montana’s most distinguished structures for centuries to come.
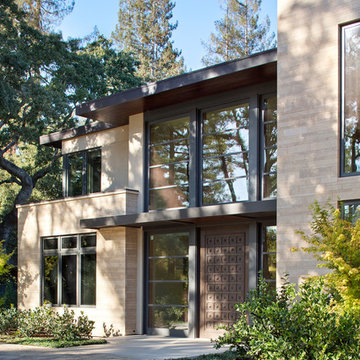
Bernard Andre'
Свежая идея для дизайна: большой, двухэтажный, бежевый дом в стиле модернизм с облицовкой из камня и плоской крышей - отличное фото интерьера
Свежая идея для дизайна: большой, двухэтажный, бежевый дом в стиле модернизм с облицовкой из камня и плоской крышей - отличное фото интерьера
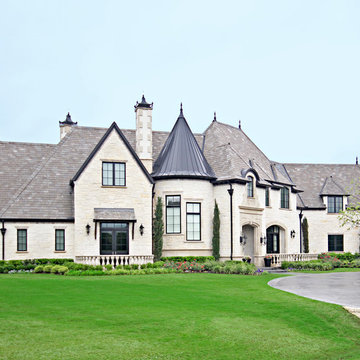
На фото: двухэтажный, большой, бежевый частный загородный дом в классическом стиле с облицовкой из камня
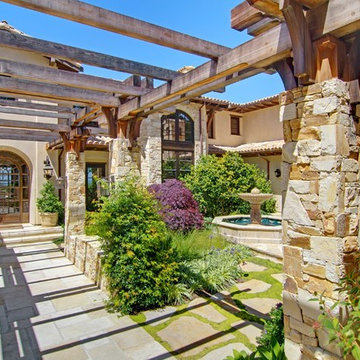
На фото: большой, двухэтажный, бежевый дом в средиземноморском стиле с облицовкой из камня с
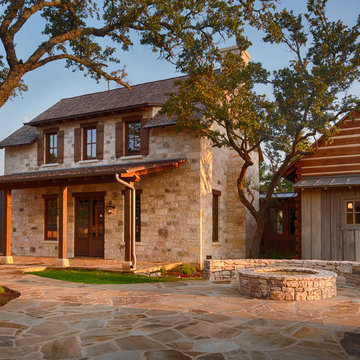
Стильный дизайн: большой, двухэтажный дом в стиле рустика с облицовкой из камня - последний тренд
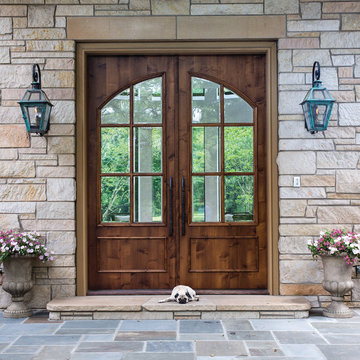
Photo credit: Greg Grupenhof; Whole-house renovation to existing Indian Hill home. Prior to the renovation, the Scaninavian-modern interiors felt cold and cavernous. In order to make this home work for a family, we brought the spaces down to a more livable scale and used natural materials like wood and stone to make the home warm and welcoming.
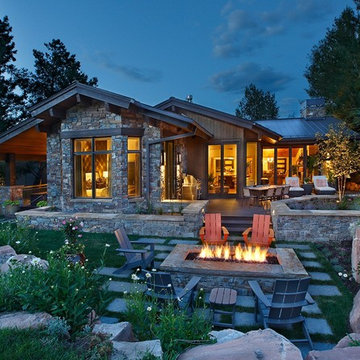
Jim Fairchild
Пример оригинального дизайна: большой, двухэтажный, коричневый частный загородный дом в стиле рустика с облицовкой из камня, двускатной крышей и металлической крышей
Пример оригинального дизайна: большой, двухэтажный, коричневый частный загородный дом в стиле рустика с облицовкой из камня, двускатной крышей и металлической крышей
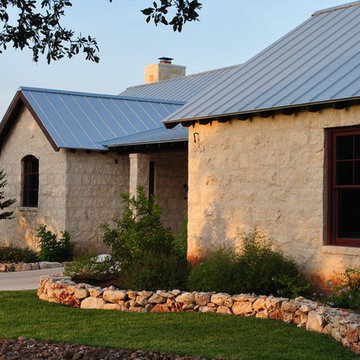
The 3,400 SF, 3 – bedroom, 3 ½ bath main house feels larger than it is because we pulled the kids’ bedroom wing and master suite wing out from the public spaces and connected all three with a TV Den.
Convenient ranch house features include a porte cochere at the side entrance to the mud room, a utility/sewing room near the kitchen, and covered porches that wrap two sides of the pool terrace.
We designed a separate icehouse to showcase the owner’s unique collection of Texas memorabilia. The building includes a guest suite and a comfortable porch overlooking the pool.
The main house and icehouse utilize reclaimed wood siding, brick, stone, tie, tin, and timbers alongside appropriate new materials to add a feeling of age.
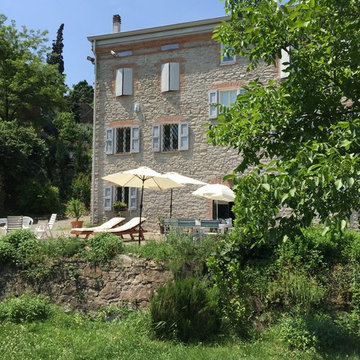
Идея дизайна: большой, трехэтажный, серый частный загородный дом в стиле кантри с облицовкой из камня, мансардной крышей и черепичной крышей
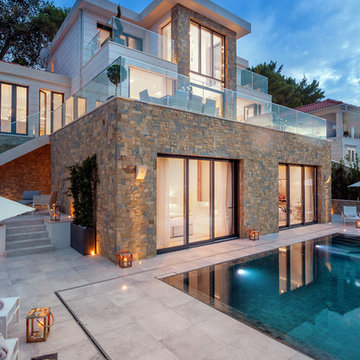
Night shot of Villa Ivy
Пример оригинального дизайна: большой, трехэтажный дом в современном стиле с облицовкой из камня
Пример оригинального дизайна: большой, трехэтажный дом в современном стиле с облицовкой из камня
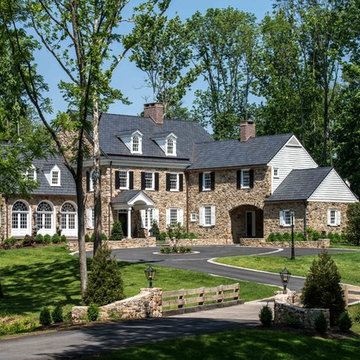
Angle Eye Photography
Стильный дизайн: коричневый, трехэтажный, большой частный загородный дом в классическом стиле с облицовкой из камня, двускатной крышей и крышей из гибкой черепицы - последний тренд
Стильный дизайн: коричневый, трехэтажный, большой частный загородный дом в классическом стиле с облицовкой из камня, двускатной крышей и крышей из гибкой черепицы - последний тренд
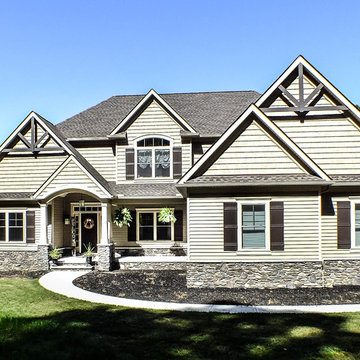
Two-story craftsman style custom home.
Exterior:
Stone is a combination of Charcoal Prestige: Ledgestone and 15% Gray Prestige: Fieldstone
The Siding is Tuscan Clay by Alside.
Windows are in the color Tan by Pella
Garage Doors are Clopay Gallery Collection in Walnut
Front Door is Pella Craftsman Style and stained to match garage door. All exterior aluminum trim is the color Vintage Wicker from Alside.
The decking is by TimberTech Earthwood Evolutions in Pacific Walnut. The deck ceiling is stained cedar.
Photos by Gwendolyn Lanstrum
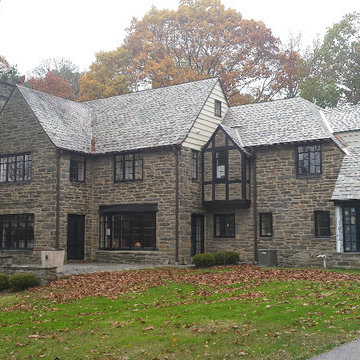
Стильный дизайн: большой, двухэтажный, серый дом в классическом стиле с облицовкой из камня - последний тренд
Красивые большие дома с облицовкой из камня – 13 355 фото фасадов
2
