Красивые большие дома с металлической крышей – 13 890 фото фасадов
Сортировать:
Бюджет
Сортировать:Популярное за сегодня
41 - 60 из 13 890 фото
1 из 3

Идея дизайна: большой, двухэтажный, разноцветный частный загородный дом в современном стиле с комбинированной облицовкой, плоской крышей и металлической крышей
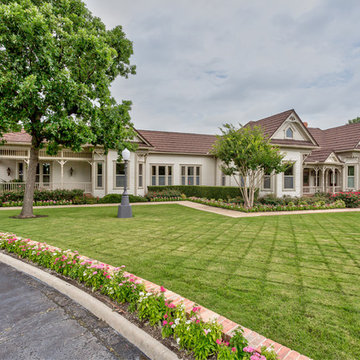
Victorian Style home painted 3 contrasting shades with stone coated steel tile roof, stained concrete driveway, brick porch and brick curb planters.
Пример оригинального дизайна: большой, одноэтажный, деревянный, бежевый частный загородный дом в викторианском стиле с вальмовой крышей и металлической крышей
Пример оригинального дизайна: большой, одноэтажный, деревянный, бежевый частный загородный дом в викторианском стиле с вальмовой крышей и металлической крышей
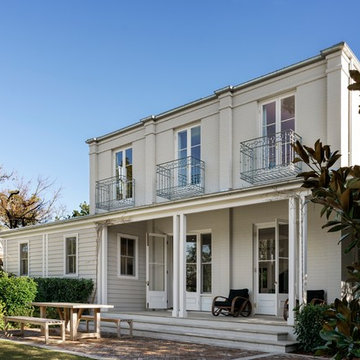
Photos Justin Alexander
Идея дизайна: большой, двухэтажный, бежевый частный загородный дом в классическом стиле с облицовкой из цементной штукатурки, вальмовой крышей и металлической крышей
Идея дизайна: большой, двухэтажный, бежевый частный загородный дом в классическом стиле с облицовкой из цементной штукатурки, вальмовой крышей и металлической крышей

Kip Dawkins Photography
Источник вдохновения для домашнего уюта: большой, одноэтажный, деревянный, белый частный загородный дом в стиле кантри с двускатной крышей и металлической крышей
Источник вдохновения для домашнего уюта: большой, одноэтажный, деревянный, белый частный загородный дом в стиле кантри с двускатной крышей и металлической крышей
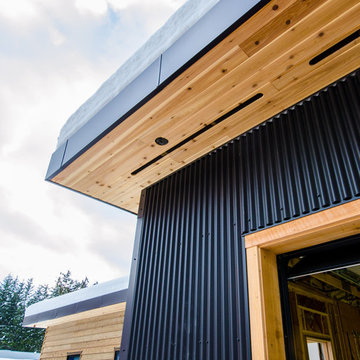
Пример оригинального дизайна: большой, одноэтажный, разноцветный частный загородный дом в стиле рустика с комбинированной облицовкой, плоской крышей и металлической крышей
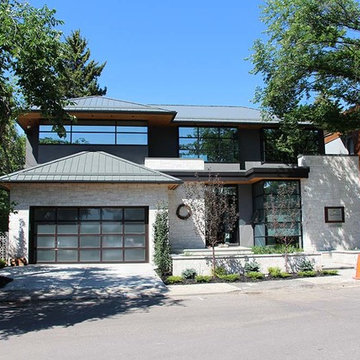
Стильный дизайн: большой, двухэтажный, серый частный загородный дом в стиле модернизм с комбинированной облицовкой, металлической крышей и вальмовой крышей - последний тренд

Walter Elliott Photography
Пример оригинального дизайна: большой, трехэтажный, бежевый частный загородный дом в морском стиле с облицовкой из ЦСП, вальмовой крышей, металлической крышей и красной крышей
Пример оригинального дизайна: большой, трехэтажный, бежевый частный загородный дом в морском стиле с облицовкой из ЦСП, вальмовой крышей, металлической крышей и красной крышей
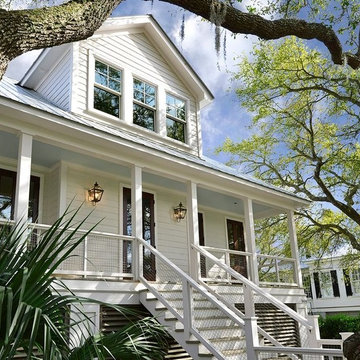
William Quarles
Идея дизайна: большой, двухэтажный, белый частный загородный дом в морском стиле с облицовкой из ЦСП, вальмовой крышей и металлической крышей
Идея дизайна: большой, двухэтажный, белый частный загородный дом в морском стиле с облицовкой из ЦСП, вальмовой крышей и металлической крышей
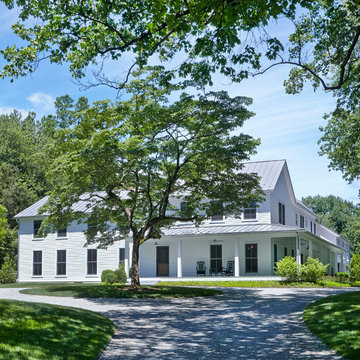
Пример оригинального дизайна: большой, двухэтажный, белый частный загородный дом в стиле кантри с двускатной крышей и металлической крышей
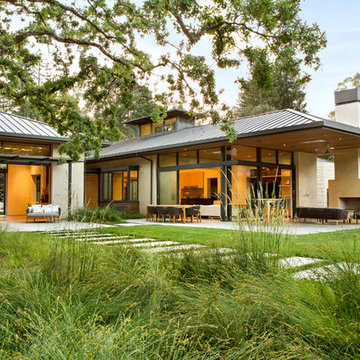
Bernard Andre
Источник вдохновения для домашнего уюта: большой, одноэтажный, бежевый частный загородный дом в современном стиле с облицовкой из цементной штукатурки, двускатной крышей и металлической крышей
Источник вдохновения для домашнего уюта: большой, одноэтажный, бежевый частный загородный дом в современном стиле с облицовкой из цементной штукатурки, двускатной крышей и металлической крышей
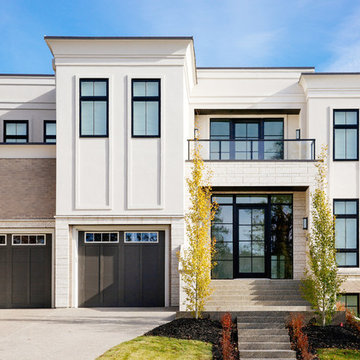
Front Exterior
Источник вдохновения для домашнего уюта: трехэтажный, белый, большой частный загородный дом в современном стиле с комбинированной облицовкой, плоской крышей и металлической крышей
Источник вдохновения для домашнего уюта: трехэтажный, белый, большой частный загородный дом в современном стиле с комбинированной облицовкой, плоской крышей и металлической крышей
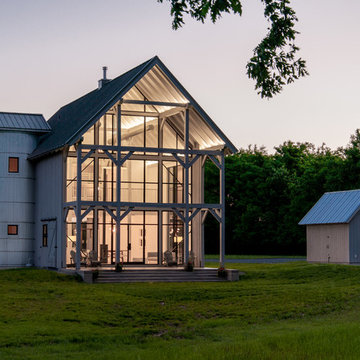
Стильный дизайн: большой, двухэтажный, деревянный, белый частный загородный дом в стиле кантри с двускатной крышей и металлической крышей - последний тренд

Lisa Carroll
Идея дизайна: большой, двухэтажный, белый дом в стиле кантри с облицовкой из ЦСП, двускатной крышей, металлической крышей и серой крышей
Идея дизайна: большой, двухэтажный, белый дом в стиле кантри с облицовкой из ЦСП, двускатной крышей, металлической крышей и серой крышей
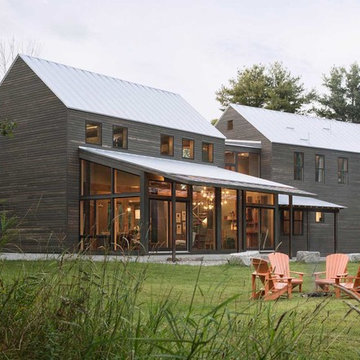
The owner’s goal was to create a lifetime family home using salvaged materials from an antique farmhouse and barn that had stood on another portion of the site. The timber roof structure, as well as interior wood cladding, and interior doors were salvaged from that house, while sustainable new materials (Maine cedar, hemlock timber and steel) and salvaged cabinetry and fixtures from a mid-century-modern teardown were interwoven to create a modern house with a strong connection to the past. Integrity® Wood-Ultrex® windows and doors were a perfect fit for this project. Integrity provided the only combination of a durable, thermally efficient exterior frame combined with a true wood interior.

Daytime view of home from side of cliff. This home has wonderful views of the Potomac River and the Chesapeake and Ohio Canal park.
Anice Hoachlander, Hoachlander Davis Photography LLC
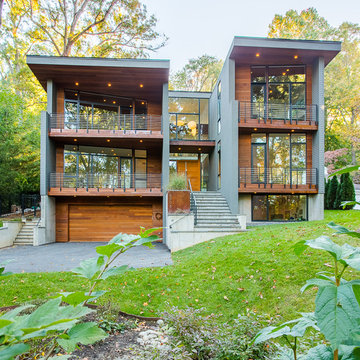
Shawn Lortie Photography
Свежая идея для дизайна: большой, трехэтажный, серый частный загородный дом в стиле модернизм с комбинированной облицовкой, плоской крышей и металлической крышей - отличное фото интерьера
Свежая идея для дизайна: большой, трехэтажный, серый частный загородный дом в стиле модернизм с комбинированной облицовкой, плоской крышей и металлической крышей - отличное фото интерьера

Mill House façade, design and photography by Duncan McRoberts...
Идея дизайна: большой, двухэтажный, деревянный, белый дом в стиле кантри с двускатной крышей и металлической крышей
Идея дизайна: большой, двухэтажный, деревянный, белый дом в стиле кантри с двускатной крышей и металлической крышей

На фото: большой, двухэтажный, белый дом в стиле неоклассика (современная классика) с двускатной крышей и металлической крышей

The design of this home was driven by the owners’ desire for a three-bedroom waterfront home that showcased the spectacular views and park-like setting. As nature lovers, they wanted their home to be organic, minimize any environmental impact on the sensitive site and embrace nature.
This unique home is sited on a high ridge with a 45° slope to the water on the right and a deep ravine on the left. The five-acre site is completely wooded and tree preservation was a major emphasis. Very few trees were removed and special care was taken to protect the trees and environment throughout the project. To further minimize disturbance, grades were not changed and the home was designed to take full advantage of the site’s natural topography. Oak from the home site was re-purposed for the mantle, powder room counter and select furniture.
The visually powerful twin pavilions were born from the need for level ground and parking on an otherwise challenging site. Fill dirt excavated from the main home provided the foundation. All structures are anchored with a natural stone base and exterior materials include timber framing, fir ceilings, shingle siding, a partial metal roof and corten steel walls. Stone, wood, metal and glass transition the exterior to the interior and large wood windows flood the home with light and showcase the setting. Interior finishes include reclaimed heart pine floors, Douglas fir trim, dry-stacked stone, rustic cherry cabinets and soapstone counters.
Exterior spaces include a timber-framed porch, stone patio with fire pit and commanding views of the Occoquan reservoir. A second porch overlooks the ravine and a breezeway connects the garage to the home.
Numerous energy-saving features have been incorporated, including LED lighting, on-demand gas water heating and special insulation. Smart technology helps manage and control the entire house.
Greg Hadley Photography
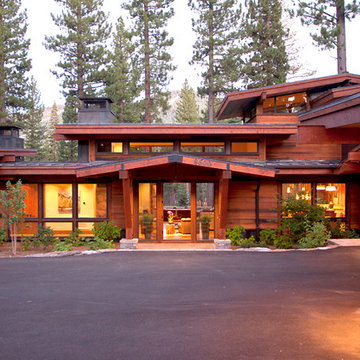
Vance Fox
Пример оригинального дизайна: двухэтажный, деревянный, большой, коричневый частный загородный дом в японском стиле в стиле рустика с двускатной крышей и металлической крышей
Пример оригинального дизайна: двухэтажный, деревянный, большой, коричневый частный загородный дом в японском стиле в стиле рустика с двускатной крышей и металлической крышей
Красивые большие дома с металлической крышей – 13 890 фото фасадов
3