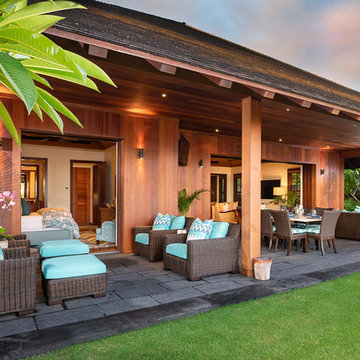Красивые большие дома – 166 276 фото фасадов
Сортировать:
Бюджет
Сортировать:Популярное за сегодня
161 - 180 из 166 276 фото
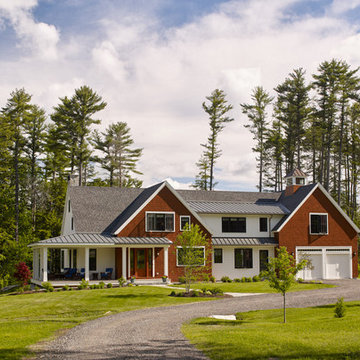
На фото: большой, двухэтажный, разноцветный частный загородный дом в стиле кантри с комбинированной облицовкой, двускатной крышей и крышей из смешанных материалов с
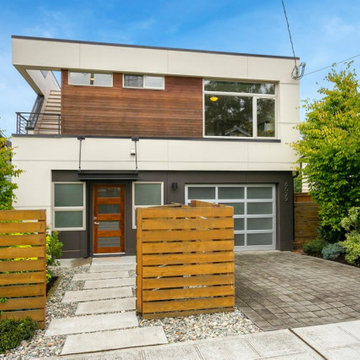
Modern. Compelling. Fresh. This Phinney Ridge home features a spectacular roof top deck with views of the Olympic mountains.
На фото: большой, двухэтажный, разноцветный частный загородный дом в современном стиле с комбинированной облицовкой и плоской крышей с
На фото: большой, двухэтажный, разноцветный частный загородный дом в современном стиле с комбинированной облицовкой и плоской крышей с

Свежая идея для дизайна: большой, трехэтажный, серый частный загородный дом в стиле модернизм с комбинированной облицовкой и двускатной крышей для охотников - отличное фото интерьера
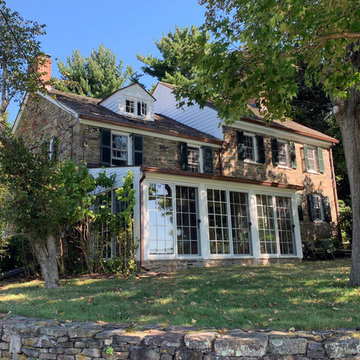
West Amwell, NJ. This stunning Historic 1730 Stone Farmhouse was in need of window replacements throughout. A&E installed energy efficient Marvin Ultimate Double Hung windows which keep with the traditional aesthetic of the home, but provide state-of-the-art window performance. Inside, window trim was added when needed and the deep window sills were painted bone white for a crisp, clean look.
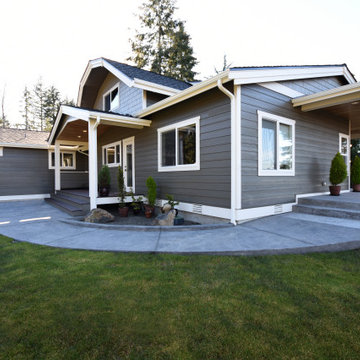
After: exterior view of the farmhouse with white and gray paint and new concrete walk ways.
Источник вдохновения для домашнего уюта: большой, двухэтажный, деревянный, серый частный загородный дом в стиле кантри с мансардной крышей и крышей из гибкой черепицы
Источник вдохновения для домашнего уюта: большой, двухэтажный, деревянный, серый частный загородный дом в стиле кантри с мансардной крышей и крышей из гибкой черепицы
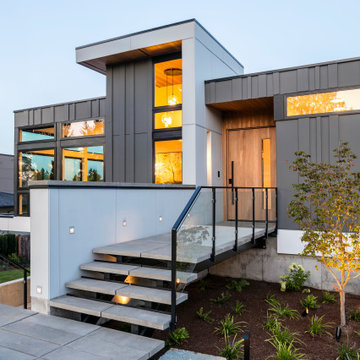
Идея дизайна: большой, двухэтажный, серый частный загородный дом в стиле модернизм с комбинированной облицовкой и плоской крышей
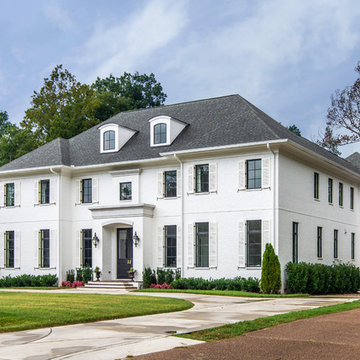
Photography: Garett + Carrie Buell of Studiobuell/ studiobuell.com
Пример оригинального дизайна: большой, двухэтажный, белый частный загородный дом в классическом стиле с вальмовой крышей и крышей из гибкой черепицы
Пример оригинального дизайна: большой, двухэтажный, белый частный загородный дом в классическом стиле с вальмовой крышей и крышей из гибкой черепицы
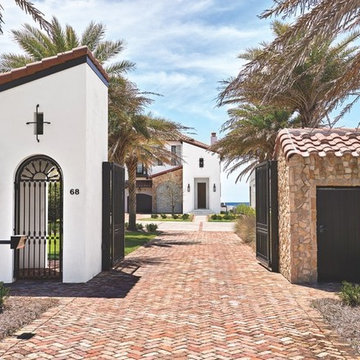
Beautifully designed beach homes are the forte of A BOHEME Design in Inlet Beach, Florida. VIE Magazine shines a spotlight on their work along the coast with many projects featuring Bevolo lanterns. View more. http://ow.ly/KxhT30povY6
Featured Lanterns: http://ow.ly/bz5w30pow55 | http://ow.ly/LPPo30pow5Y | http://ow.ly/VkFi30pow6b | http://ow.ly/O4Gq30pow6I | http://ow.ly/w9Fa30pow7w
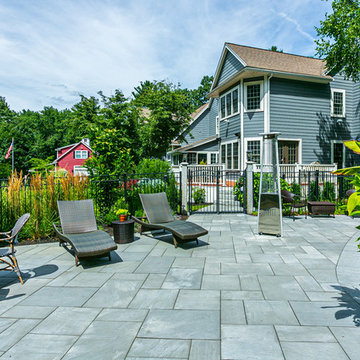
Everlast Composite Siding and Marvin Windows replacement project in North Reading, MA 01864. The customer previously had vinyl clapboards that required replacement due to fading and peeling, but also to satisfy the customer's desire for better curb appeal. They desired a low maintenance siding option that did not require painting, but maintained the natural appearance of wood. We also completed their pool house and barn with new Everlast Composite Siding and trim.

Gorgeous Craftsman mountain home with medium gray exterior paint, Structures Walnut wood stain on the rustic front door with sidelites. Cultured stone is Bucks County Ledgestone & Flagstone
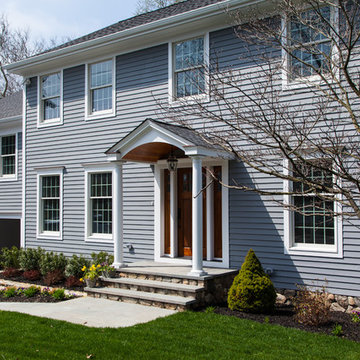
На фото: большой, двухэтажный, деревянный, синий частный загородный дом в стиле неоклассика (современная классика) с двускатной крышей и крышей из гибкой черепицы
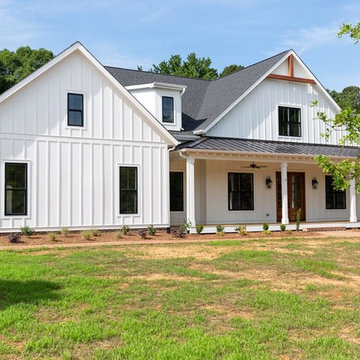
На фото: большой, двухэтажный, белый частный загородный дом в стиле кантри с облицовкой из металла, двускатной крышей и крышей из гибкой черепицы с
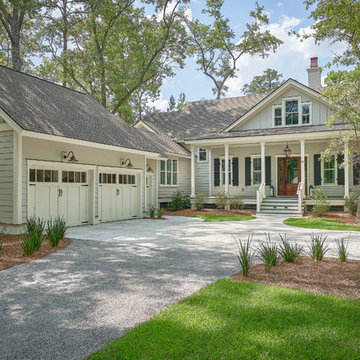
Siding Color: Sherwin Williams 7015 (Repose Grey)
Windows: Andersen
Trim color: Sherwin Williams 7008 (Alabaster)
Shutter material: James Hardie
Shutter color: Sherwin Williams 6258 (Tricorn Black)
Garage Door: Building Specialties of Carolina
Mahogany Front door
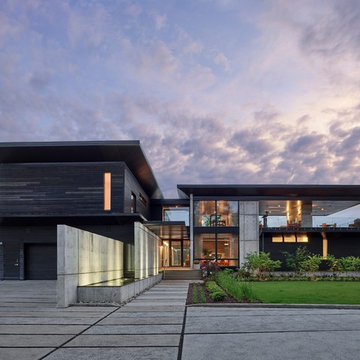
Источник вдохновения для домашнего уюта: двухэтажный, черный, большой частный загородный дом в стиле модернизм с плоской крышей и комбинированной облицовкой
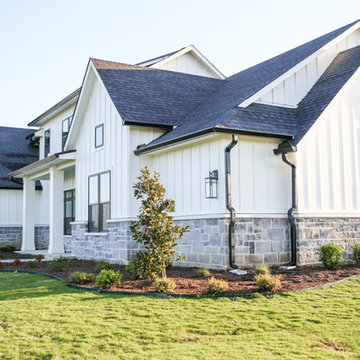
Modern Farmhouse on Acre lot.
Идея дизайна: большой, двухэтажный, белый частный загородный дом в стиле кантри с комбинированной облицовкой, двускатной крышей и крышей из гибкой черепицы
Идея дизайна: большой, двухэтажный, белый частный загородный дом в стиле кантри с комбинированной облицовкой, двускатной крышей и крышей из гибкой черепицы
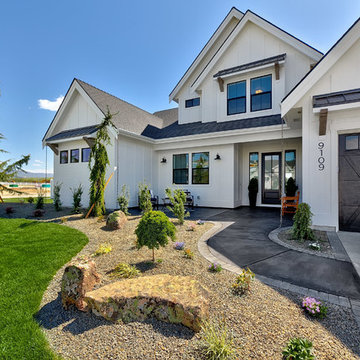
На фото: большой, двухэтажный, деревянный, белый частный загородный дом в стиле кантри с двускатной крышей
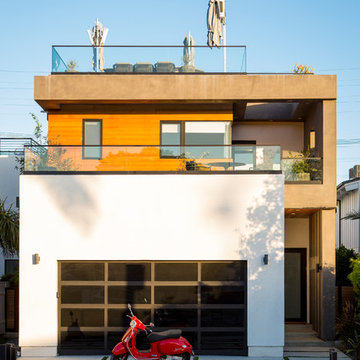
На фото: большой, трехэтажный, разноцветный частный загородный дом в современном стиле с комбинированной облицовкой и плоской крышей с

Located near the base of Scottsdale landmark Pinnacle Peak, the Desert Prairie is surrounded by distant peaks as well as boulder conservation easements. This 30,710 square foot site was unique in terrain and shape and was in close proximity to adjacent properties. These unique challenges initiated a truly unique piece of architecture.
Planning of this residence was very complex as it weaved among the boulders. The owners were agnostic regarding style, yet wanted a warm palate with clean lines. The arrival point of the design journey was a desert interpretation of a prairie-styled home. The materials meet the surrounding desert with great harmony. Copper, undulating limestone, and Madre Perla quartzite all blend into a low-slung and highly protected home.
Located in Estancia Golf Club, the 5,325 square foot (conditioned) residence has been featured in Luxe Interiors + Design’s September/October 2018 issue. Additionally, the home has received numerous design awards.
Desert Prairie // Project Details
Architecture: Drewett Works
Builder: Argue Custom Homes
Interior Design: Lindsey Schultz Design
Interior Furnishings: Ownby Design
Landscape Architect: Greey|Pickett
Photography: Werner Segarra

Color Consultation using Romabio Biodomus on Brick and Benjamin Regal Select on Trim/Doors/Shutters
Идея дизайна: кирпичный, белый, большой, трехэтажный частный загородный дом в стиле неоклассика (современная классика) с двускатной крышей и крышей из гибкой черепицы
Идея дизайна: кирпичный, белый, большой, трехэтажный частный загородный дом в стиле неоклассика (современная классика) с двускатной крышей и крышей из гибкой черепицы
Красивые большие дома – 166 276 фото фасадов
9
