Красивые бежевые дома в стиле неоклассика (современная классика) – 8 217 фото фасадов
Сортировать:
Бюджет
Сортировать:Популярное за сегодня
1 - 20 из 8 217 фото
1 из 3

Пример оригинального дизайна: огромный, двухэтажный, бежевый частный загородный дом в стиле неоклассика (современная классика) с облицовкой из камня, вальмовой крышей и крышей из гибкой черепицы

The curved wall and curving staircase help round out the green space. It also creates a point where one can see all of the lower lawn and watch or talk with those below, providing a visual and verbal connection between the spaces.
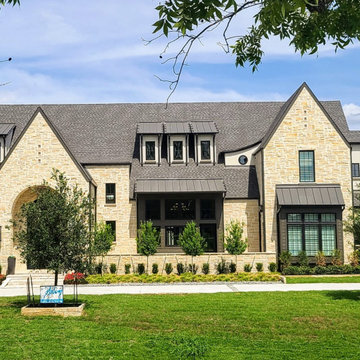
Front Entry
Пример оригинального дизайна: бежевый дом в стиле неоклассика (современная классика)
Пример оригинального дизайна: бежевый дом в стиле неоклассика (современная классика)
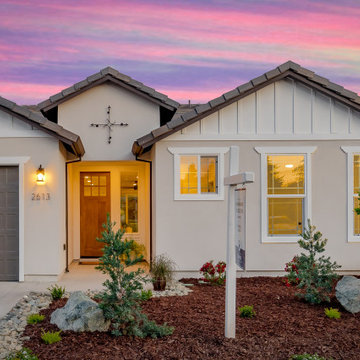
На фото: одноэтажный, бежевый частный загородный дом среднего размера в стиле неоклассика (современная классика) с облицовкой из цементной штукатурки, двускатной крышей и черепичной крышей с

Источник вдохновения для домашнего уюта: большой, трехэтажный, бежевый частный загородный дом в стиле неоклассика (современная классика) с двускатной крышей и крышей из гибкой черепицы

A Distinctly Contemporary West Indies
4 BEDROOMS | 4 BATHS | 3 CAR GARAGE | 3,744 SF
The Milina is one of John Cannon Home’s most contemporary homes to date, featuring a well-balanced floor plan filled with character, color and light. Oversized wood and gold chandeliers add a touch of glamour, accent pieces are in creamy beige and Cerulean blue. Disappearing glass walls transition the great room to the expansive outdoor entertaining spaces. The Milina’s dining room and contemporary kitchen are warm and congenial. Sited on one side of the home, the master suite with outdoor courtroom shower is a sensual
retreat. Gene Pollux Photography

Located near the base of Scottsdale landmark Pinnacle Peak, the Desert Prairie is surrounded by distant peaks as well as boulder conservation easements. This 30,710 square foot site was unique in terrain and shape and was in close proximity to adjacent properties. These unique challenges initiated a truly unique piece of architecture.
Planning of this residence was very complex as it weaved among the boulders. The owners were agnostic regarding style, yet wanted a warm palate with clean lines. The arrival point of the design journey was a desert interpretation of a prairie-styled home. The materials meet the surrounding desert with great harmony. Copper, undulating limestone, and Madre Perla quartzite all blend into a low-slung and highly protected home.
Located in Estancia Golf Club, the 5,325 square foot (conditioned) residence has been featured in Luxe Interiors + Design’s September/October 2018 issue. Additionally, the home has received numerous design awards.
Desert Prairie // Project Details
Architecture: Drewett Works
Builder: Argue Custom Homes
Interior Design: Lindsey Schultz Design
Interior Furnishings: Ownby Design
Landscape Architect: Greey|Pickett
Photography: Werner Segarra
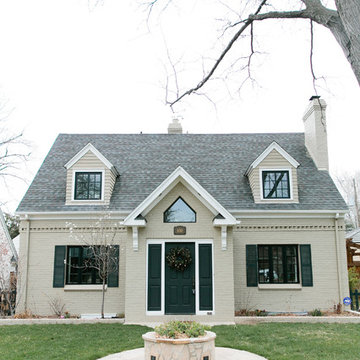
photo by Callie Hobbs Photography
На фото: двухэтажный, кирпичный, бежевый частный загородный дом среднего размера в стиле неоклассика (современная классика) с крышей из гибкой черепицы
На фото: двухэтажный, кирпичный, бежевый частный загородный дом среднего размера в стиле неоклассика (современная классика) с крышей из гибкой черепицы
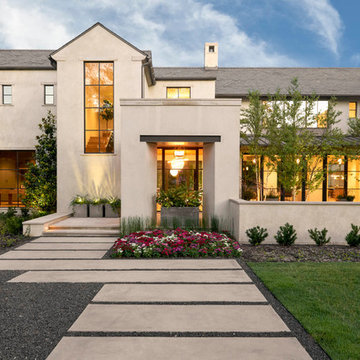
На фото: двухэтажный, бежевый частный загородный дом в стиле неоклассика (современная классика)
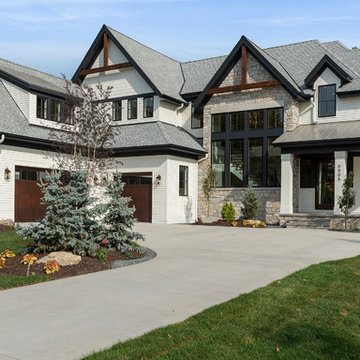
Пример оригинального дизайна: большой, трехэтажный, бежевый частный загородный дом в стиле неоклассика (современная классика) с облицовкой из винила, крышей из гибкой черепицы и двускатной крышей

Пример оригинального дизайна: двухэтажный, бежевый частный загородный дом среднего размера в стиле неоклассика (современная классика) с облицовкой из цементной штукатурки, вальмовой крышей и металлической крышей
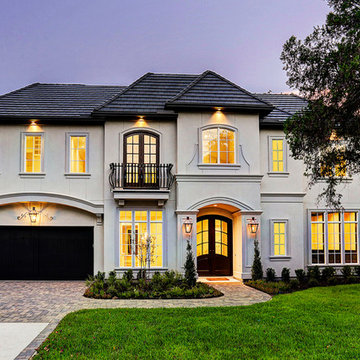
Источник вдохновения для домашнего уюта: двухэтажный, бежевый частный загородный дом в стиле неоклассика (современная классика) с облицовкой из цементной штукатурки
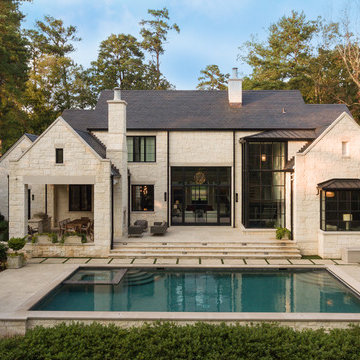
Свежая идея для дизайна: двухэтажный, бежевый частный загородный дом в стиле неоклассика (современная классика) с облицовкой из камня - отличное фото интерьера
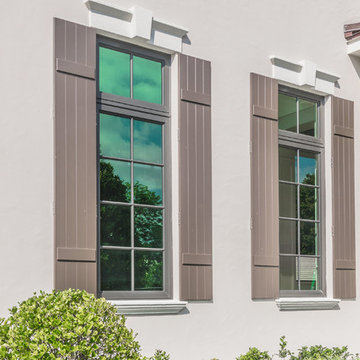
J Quick Studios LLC
Свежая идея для дизайна: огромный, двухэтажный, бежевый дом в стиле неоклассика (современная классика) с комбинированной облицовкой и плоской крышей - отличное фото интерьера
Свежая идея для дизайна: огромный, двухэтажный, бежевый дом в стиле неоклассика (современная классика) с комбинированной облицовкой и плоской крышей - отличное фото интерьера
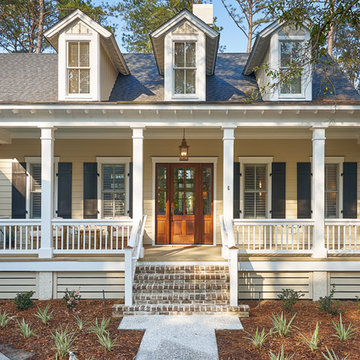
Front view of this low country cottage in Okatie South Carolina. This home exudes a warm welcome with the wide porch, warm colors and cream colored Hardie Plank siding, operating wooden shutters in dark blue and the very Southern tabby walkway. Come on in and see what other delights await inside!
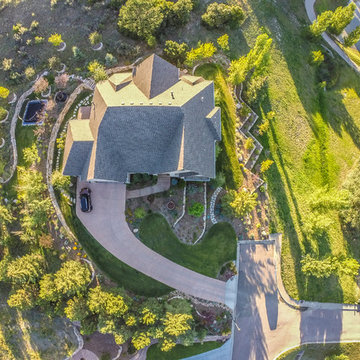
The aerial view of this project shows how retaining walls were used to create a number of landscape areas on a very sloped lot.
Идея дизайна: большой, двухэтажный, бежевый дом в стиле неоклассика (современная классика) с комбинированной облицовкой
Идея дизайна: большой, двухэтажный, бежевый дом в стиле неоклассика (современная классика) с комбинированной облицовкой
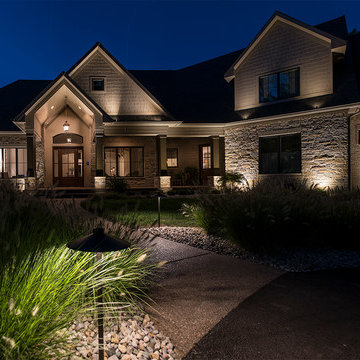
This project included the lighting of a wide rambling, single story ranch home on some acreage. The primary focus of the projects was the illumination of the homes architecture and some key illumination on the large trees around the home. Ground based up lighting was used to light the columns of the home, while small accent lights we added to the second floor gutter line to add a kiss of light to the gables and dormers.
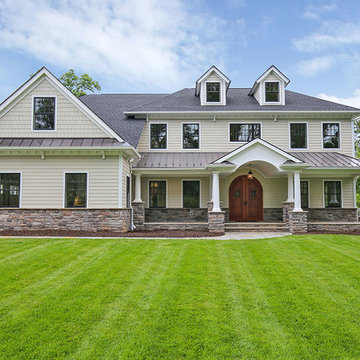
Стильный дизайн: трехэтажный, бежевый, большой дом в стиле неоклассика (современная классика) с облицовкой из винила и вальмовой крышей - последний тренд
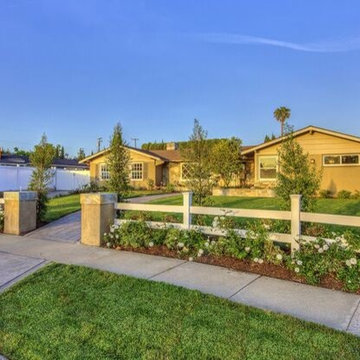
When purchased, the home was in severe disrepair. The yard was dirt and most of the trees were near dead. The exterior was completely repainted, with new windows, shutters, siding, landscaping and hardscaping. The horserail fence defines the space with out blocking the home. Tall side yard fences create total privacy in the back yard. The garage was built in the back corner of the home.
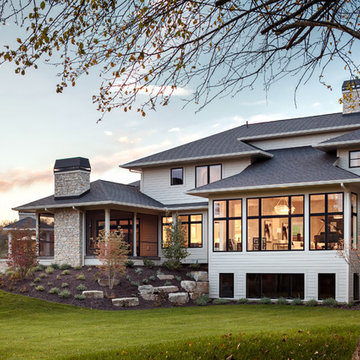
The Cicero is a modern styled home for today’s contemporary lifestyle. It features sweeping facades with deep overhangs, tall windows, and grand outdoor patio. The contemporary lifestyle is reinforced through a visually connected array of communal spaces. The kitchen features a symmetrical plan with large island and is connected to the dining room through a wide opening flanked by custom cabinetry. Adjacent to the kitchen, the living and sitting rooms are connected to one another by a see-through fireplace. The communal nature of this plan is reinforced downstairs with a lavish wet-bar and roomy living space, perfect for entertaining guests. Lastly, with vaulted ceilings and grand vistas, the master suite serves as a cozy retreat from today’s busy lifestyle.
Photographer: Brad Gillette
Красивые бежевые дома в стиле неоклассика (современная классика) – 8 217 фото фасадов
1