Красивые бежевые дома – 84 509 фото фасадов
Сортировать:
Бюджет
Сортировать:Популярное за сегодня
81 - 100 из 84 509 фото
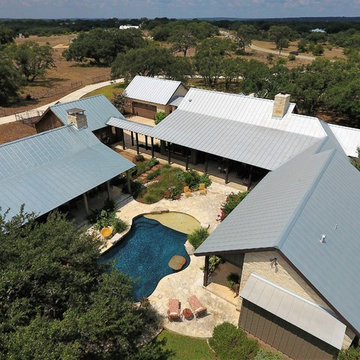
Aerial view looking into the pool terrace surrounded by covered porches.
На фото: одноэтажный, бежевый частный загородный дом среднего размера в стиле кантри с облицовкой из камня, двускатной крышей и металлической крышей с
На фото: одноэтажный, бежевый частный загородный дом среднего размера в стиле кантри с облицовкой из камня, двускатной крышей и металлической крышей с
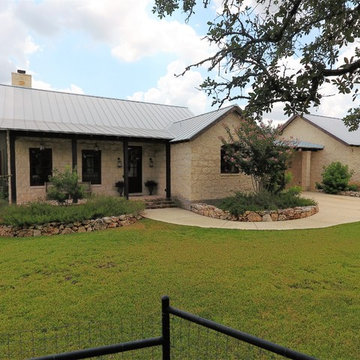
Front porch. Porte cochere and garage on the right.
Идея дизайна: одноэтажный, бежевый частный загородный дом среднего размера в стиле кантри с облицовкой из камня, двускатной крышей и металлической крышей
Идея дизайна: одноэтажный, бежевый частный загородный дом среднего размера в стиле кантри с облицовкой из камня, двускатной крышей и металлической крышей
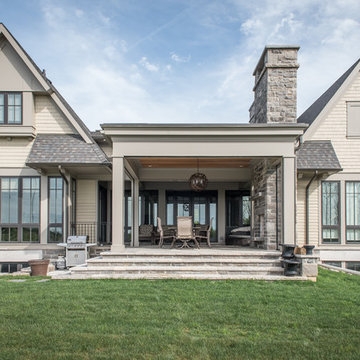
На фото: двухэтажный, бежевый частный загородный дом среднего размера в стиле неоклассика (современная классика) с двускатной крышей и крышей из гибкой черепицы с
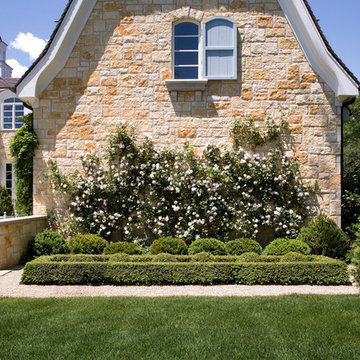
Linda Oyama Bryan
Источник вдохновения для домашнего уюта: огромный, трехэтажный, кирпичный, бежевый частный загородный дом в классическом стиле с черепичной крышей
Источник вдохновения для домашнего уюта: огромный, трехэтажный, кирпичный, бежевый частный загородный дом в классическом стиле с черепичной крышей
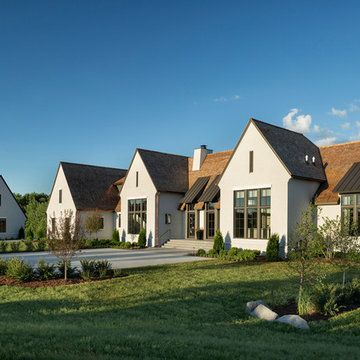
Hendel Homes
Landmark Photography
Стильный дизайн: огромный, двухэтажный, бежевый частный загородный дом с облицовкой из цементной штукатурки - последний тренд
Стильный дизайн: огромный, двухэтажный, бежевый частный загородный дом с облицовкой из цементной штукатурки - последний тренд
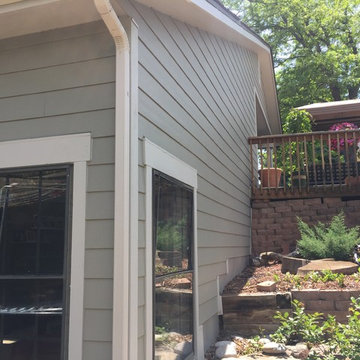
Full Replacement of Siding, Soffit, Fascia & Gutters
Monterey Taupe - Lap Siding
Cobblestone - Trim
Стильный дизайн: двухэтажный, бежевый дом среднего размера с облицовкой из ЦСП - последний тренд
Стильный дизайн: двухэтажный, бежевый дом среднего размера с облицовкой из ЦСП - последний тренд
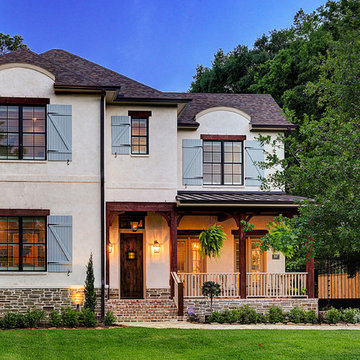
This home, you may notice, was inspired by the homes of the French countryside. Come walk inside for a look at the transitional interior.
Built by Southern Green Builders in Houston, Texas
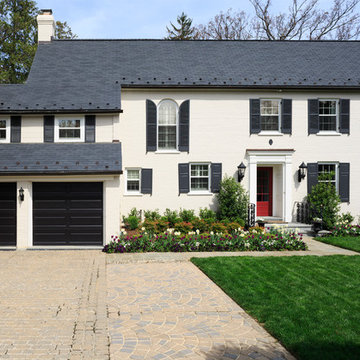
Stacy Zarin Goldberg
Свежая идея для дизайна: большой, двухэтажный, бежевый частный загородный дом в классическом стиле с облицовкой из цементной штукатурки, двускатной крышей и крышей из гибкой черепицы - отличное фото интерьера
Свежая идея для дизайна: большой, двухэтажный, бежевый частный загородный дом в классическом стиле с облицовкой из цементной штукатурки, двускатной крышей и крышей из гибкой черепицы - отличное фото интерьера
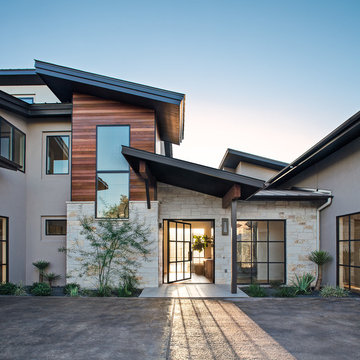
Пример оригинального дизайна: двухэтажный, бежевый частный загородный дом среднего размера в современном стиле с комбинированной облицовкой, плоской крышей и металлической крышей
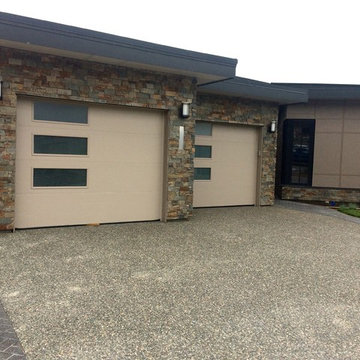
Masonry by Robinson Masonry
Источник вдохновения для домашнего уюта: одноэтажный, бежевый частный загородный дом среднего размера в стиле модернизм с облицовкой из камня и плоской крышей
Источник вдохновения для домашнего уюта: одноэтажный, бежевый частный загородный дом среднего размера в стиле модернизм с облицовкой из камня и плоской крышей
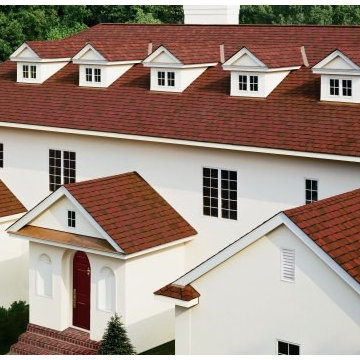
Источник вдохновения для домашнего уюта: трехэтажный, деревянный, бежевый частный загородный дом среднего размера в классическом стиле с двускатной крышей и крышей из гибкой черепицы
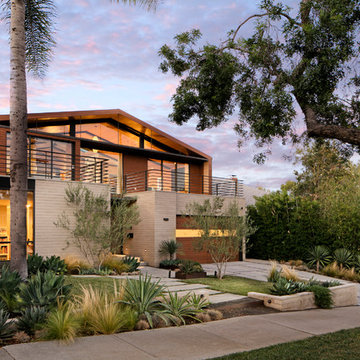
The home is motivated by Mid-Century style, but also expresses a sense of California-cool.
Photo: Jim Bartsch
Свежая идея для дизайна: большой, двухэтажный, бежевый частный загородный дом в стиле ретро с комбинированной облицовкой и двускатной крышей - отличное фото интерьера
Свежая идея для дизайна: большой, двухэтажный, бежевый частный загородный дом в стиле ретро с комбинированной облицовкой и двускатной крышей - отличное фото интерьера
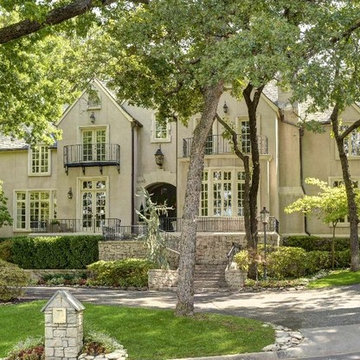
На фото: большой, двухэтажный, бежевый частный загородный дом в классическом стиле с облицовкой из цементной штукатурки, двускатной крышей и крышей из гибкой черепицы
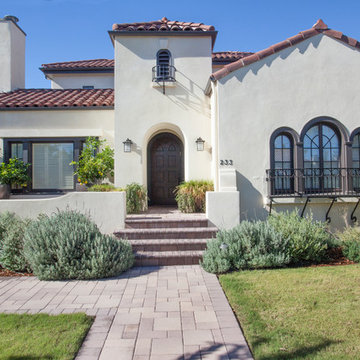
We were excited when the homeowners of this project approached us to help them with their whole house remodel as this is a historic preservation project. The historical society has approved this remodel. As part of that distinction we had to honor the original look of the home; keeping the façade updated but intact. For example the doors and windows are new but they were made as replicas to the originals. The homeowners were relocating from the Inland Empire to be closer to their daughter and grandchildren. One of their requests was additional living space. In order to achieve this we added a second story to the home while ensuring that it was in character with the original structure. The interior of the home is all new. It features all new plumbing, electrical and HVAC. Although the home is a Spanish Revival the homeowners style on the interior of the home is very traditional. The project features a home gym as it is important to the homeowners to stay healthy and fit. The kitchen / great room was designed so that the homewoners could spend time with their daughter and her children. The home features two master bedroom suites. One is upstairs and the other one is down stairs. The homeowners prefer to use the downstairs version as they are not forced to use the stairs. They have left the upstairs master suite as a guest suite.
Enjoy some of the before and after images of this project:
http://www.houzz.com/discussions/3549200/old-garage-office-turned-gym-in-los-angeles
http://www.houzz.com/discussions/3558821/la-face-lift-for-the-patio
http://www.houzz.com/discussions/3569717/la-kitchen-remodel
http://www.houzz.com/discussions/3579013/los-angeles-entry-hall
http://www.houzz.com/discussions/3592549/exterior-shots-of-a-whole-house-remodel-in-la
http://www.houzz.com/discussions/3607481/living-dining-rooms-become-a-library-and-formal-dining-room-in-la
http://www.houzz.com/discussions/3628842/bathroom-makeover-in-los-angeles-ca
http://www.houzz.com/discussions/3640770/sweet-dreams-la-bedroom-remodels
Exterior: Approved by the historical society as a Spanish Revival, the second story of this home was an addition. All of the windows and doors were replicated to match the original styling of the house. The roof is a combination of Gable and Hip and is made of red clay tile. The arched door and windows are typical of Spanish Revival. The home also features a Juliette Balcony and window.
Library / Living Room: The library offers Pocket Doors and custom bookcases.
Powder Room: This powder room has a black toilet and Herringbone travertine.
Kitchen: This kitchen was designed for someone who likes to cook! It features a Pot Filler, a peninsula and an island, a prep sink in the island, and cookbook storage on the end of the peninsula. The homeowners opted for a mix of stainless and paneled appliances. Although they have a formal dining room they wanted a casual breakfast area to enjoy informal meals with their grandchildren. The kitchen also utilizes a mix of recessed lighting and pendant lights. A wine refrigerator and outlets conveniently located on the island and around the backsplash are the modern updates that were important to the homeowners.
Master bath: The master bath enjoys both a soaking tub and a large shower with body sprayers and hand held. For privacy, the bidet was placed in a water closet next to the shower. There is plenty of counter space in this bathroom which even includes a makeup table.
Staircase: The staircase features a decorative niche
Upstairs master suite: The upstairs master suite features the Juliette balcony
Outside: Wanting to take advantage of southern California living the homeowners requested an outdoor kitchen complete with retractable awning. The fountain and lounging furniture keep it light.
Home gym: This gym comes completed with rubberized floor covering and dedicated bathroom. It also features its own HVAC system and wall mounted TV.
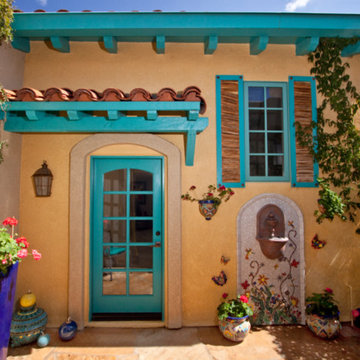
Идея дизайна: одноэтажный, бежевый дом среднего размера в стиле фьюжн с облицовкой из самана
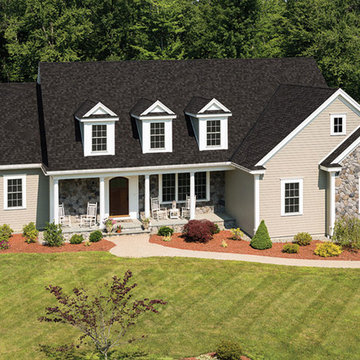
Roof Replacement in Raleigh, NC and the surrounding areas. Lifetime warranty, easy financing and fast one-day installation. Give us a call for a free estimate!
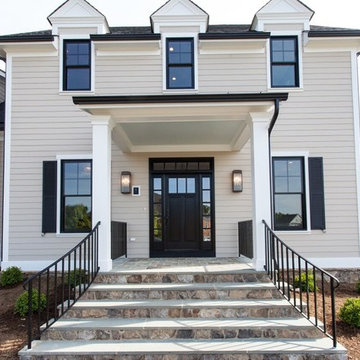
Источник вдохновения для домашнего уюта: большой, двухэтажный, бежевый дом в стиле кантри с вальмовой крышей
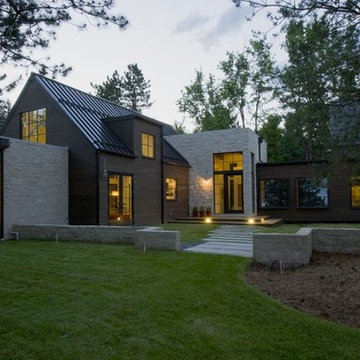
На фото: большой, одноэтажный, бежевый дом в современном стиле с комбинированной облицовкой и двускатной крышей с
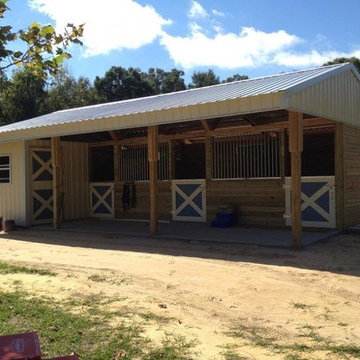
На фото: одноэтажный, бежевый частный загородный дом в стиле кантри с комбинированной облицовкой с
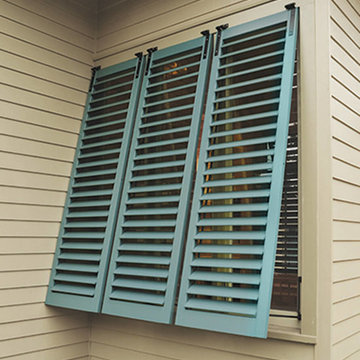
Идея дизайна: большой, двухэтажный, деревянный, бежевый частный загородный дом в классическом стиле
Красивые бежевые дома – 84 509 фото фасадов
5