Красивые бежевые дома – 84 509 фото фасадов
Сортировать:Популярное за сегодня
61 - 80 из 84 509 фото
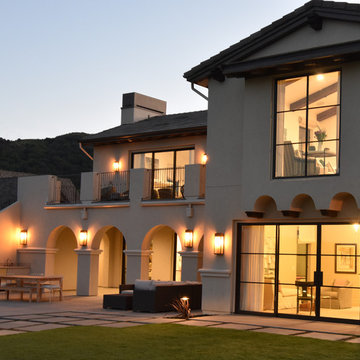
Photo by Maria Zichil
На фото: двухэтажный, бежевый частный загородный дом среднего размера в средиземноморском стиле с облицовкой из цементной штукатурки, плоской крышей и черепичной крышей с
На фото: двухэтажный, бежевый частный загородный дом среднего размера в средиземноморском стиле с облицовкой из цементной штукатурки, плоской крышей и черепичной крышей с
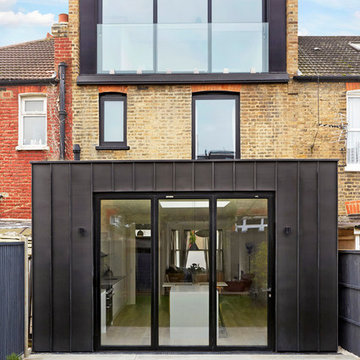
На фото: трехэтажный, бежевый таунхаус среднего размера в современном стиле с облицовкой из металла и плоской крышей
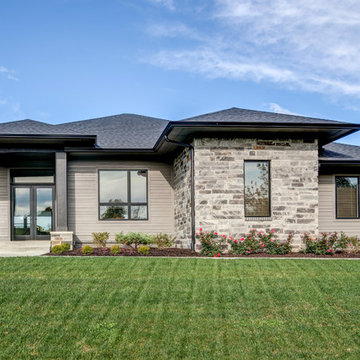
This 4,800 SQ FT Modern Prairie home is unique with the combination of exterior sidings.
Photo Credit: Tom Graham
Источник вдохновения для домашнего уюта: одноэтажный, бежевый частный загородный дом среднего размера в стиле неоклассика (современная классика) с комбинированной облицовкой, вальмовой крышей и крышей из гибкой черепицы
Источник вдохновения для домашнего уюта: одноэтажный, бежевый частный загородный дом среднего размера в стиле неоклассика (современная классика) с комбинированной облицовкой, вальмовой крышей и крышей из гибкой черепицы
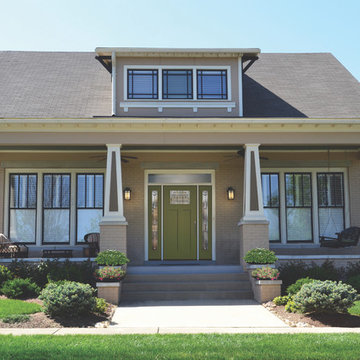
Стильный дизайн: одноэтажный, кирпичный, бежевый частный загородный дом среднего размера в стиле кантри с двускатной крышей и крышей из гибкой черепицы - последний тренд
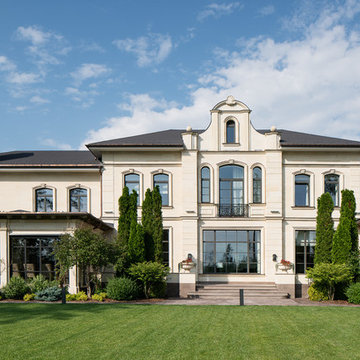
Стильный дизайн: бежевый, трехэтажный частный загородный дом в стиле неоклассика (современная классика) с вальмовой крышей, комбинированной облицовкой и металлической крышей - последний тренд
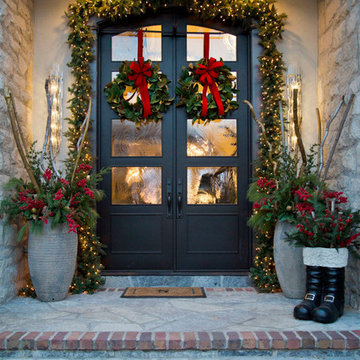
Источник вдохновения для домашнего уюта: большой, двухэтажный, бежевый частный загородный дом в стиле неоклассика (современная классика) с комбинированной облицовкой и крышей из гибкой черепицы
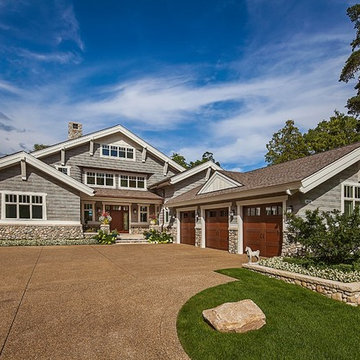
Inspired by the surrounding landscape, the Craftsman/Prairie style is one of the few truly American architectural styles. It was developed around the turn of the century by a group of Midwestern architects and continues to be among the most comfortable of all American-designed architecture more than a century later, one of the main reasons it continues to attract architects and homeowners today. Oxbridge builds on that solid reputation, drawing from Craftsman/Prairie and classic Farmhouse styles. Its handsome Shingle-clad exterior includes interesting pitched rooflines, alternating rows of cedar shake siding, stone accents in the foundation and chimney and distinctive decorative brackets. Repeating triple windows add interest to the exterior while keeping interior spaces open and bright. Inside, the floor plan is equally impressive. Columns on the porch and a custom entry door with sidelights and decorative glass leads into a spacious 2,900-square-foot main floor, including a 19 by 24-foot living room with a period-inspired built-ins and a natural fireplace. While inspired by the past, the home lives for the present, with open rooms and plenty of storage throughout. Also included is a 27-foot-wide family-style kitchen with a large island and eat-in dining and a nearby dining room with a beadboard ceiling that leads out onto a relaxing 240-square-foot screen porch that takes full advantage of the nearby outdoors and a private 16 by 20-foot master suite with a sloped ceiling and relaxing personal sitting area. The first floor also includes a large walk-in closet, a home management area and pantry to help you stay organized and a first-floor laundry area. Upstairs, another 1,500 square feet awaits, with a built-ins and a window seat at the top of the stairs that nod to the home’s historic inspiration. Opt for three family bedrooms or use one of the three as a yoga room; the upper level also includes attic access, which offers another 500 square feet, perfect for crafts or a playroom. More space awaits in the lower level, where another 1,500 square feet (and an additional 1,000) include a recreation/family room with nine-foot ceilings, a wine cellar and home office.
Photographer: Jeff Garland
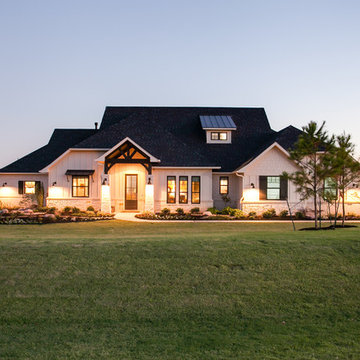
Ariana with ANM Photograhy
На фото: большой, одноэтажный, бежевый частный загородный дом в стиле кантри с комбинированной облицовкой, полувальмовой крышей и крышей из гибкой черепицы с
На фото: большой, одноэтажный, бежевый частный загородный дом в стиле кантри с комбинированной облицовкой, полувальмовой крышей и крышей из гибкой черепицы с
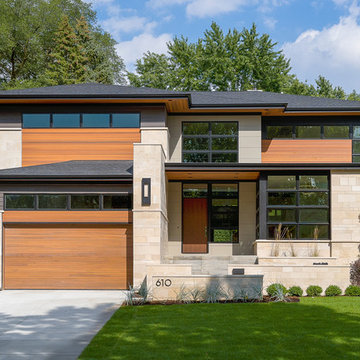
На фото: двухэтажный, бежевый частный загородный дом в современном стиле с комбинированной облицовкой, вальмовой крышей и крышей из гибкой черепицы
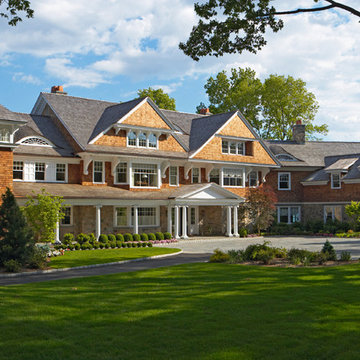
Mark P. Finlay Architects, AIA
Photo by Larry Lambrecht
На фото: деревянный, бежевый, огромный, трехэтажный частный загородный дом в морском стиле с двускатной крышей и крышей из гибкой черепицы
На фото: деревянный, бежевый, огромный, трехэтажный частный загородный дом в морском стиле с двускатной крышей и крышей из гибкой черепицы
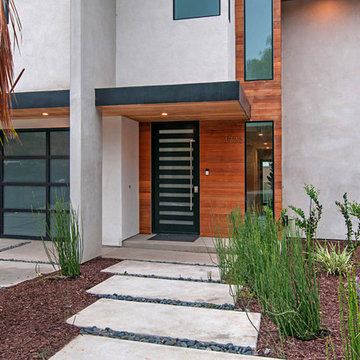
На фото: большой, двухэтажный, бежевый частный загородный дом в стиле модернизм с облицовкой из цементной штукатурки и плоской крышей
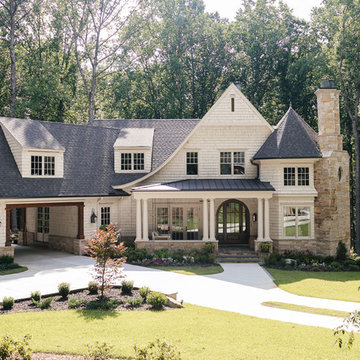
Свежая идея для дизайна: большой, двухэтажный, деревянный, бежевый частный загородный дом в стиле неоклассика (современная классика) с вальмовой крышей и крышей из гибкой черепицы - отличное фото интерьера
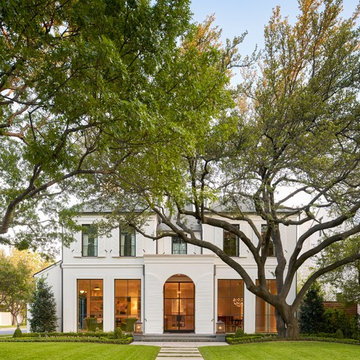
Стильный дизайн: большой, двухэтажный, бежевый частный загородный дом в стиле неоклассика (современная классика) с облицовкой из цементной штукатурки, вальмовой крышей и крышей из гибкой черепицы - последний тренд
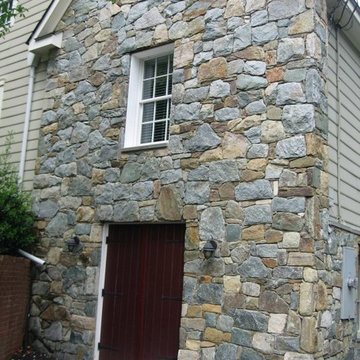
Источник вдохновения для домашнего уюта: большой, двухэтажный, бежевый частный загородный дом в классическом стиле с облицовкой из камня
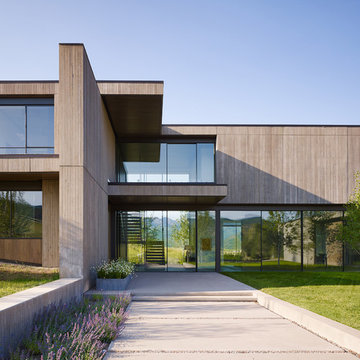
Steve Hall Hedrich Blessing
Свежая идея для дизайна: двухэтажный, бежевый частный загородный дом в современном стиле с комбинированной облицовкой и плоской крышей - отличное фото интерьера
Свежая идея для дизайна: двухэтажный, бежевый частный загородный дом в современном стиле с комбинированной облицовкой и плоской крышей - отличное фото интерьера
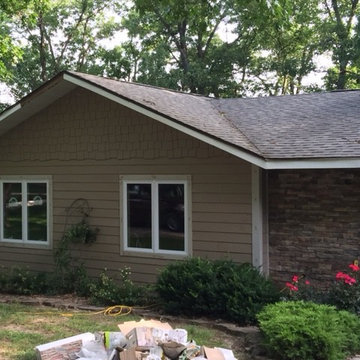
На фото: одноэтажный, бежевый частный загородный дом среднего размера в классическом стиле с комбинированной облицовкой, вальмовой крышей и крышей из гибкой черепицы с
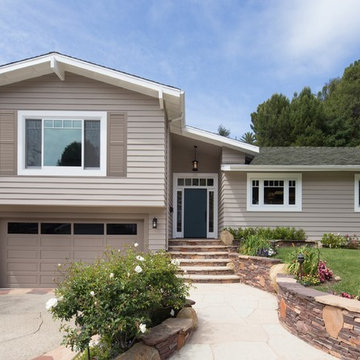
Exterior Facade Remodel / Refinish
На фото: бежевый частный загородный дом среднего размера в классическом стиле с разными уровнями, облицовкой из ЦСП, двускатной крышей и крышей из гибкой черепицы
На фото: бежевый частный загородный дом среднего размера в классическом стиле с разными уровнями, облицовкой из ЦСП, двускатной крышей и крышей из гибкой черепицы
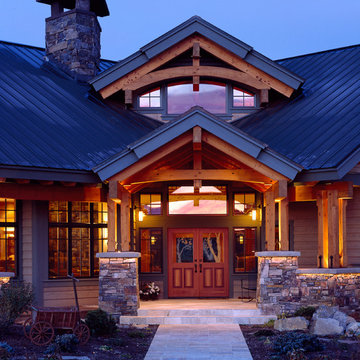
Exterior Entry, Longviews Studio Inc. Potographer
Идея дизайна: большой, двухэтажный, деревянный, бежевый частный загородный дом в стиле кантри с двускатной крышей и металлической крышей
Идея дизайна: большой, двухэтажный, деревянный, бежевый частный загородный дом в стиле кантри с двускатной крышей и металлической крышей
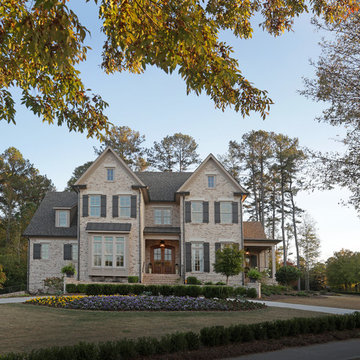
Свежая идея для дизайна: большой, двухэтажный, кирпичный, бежевый дом в классическом стиле с двускатной крышей - отличное фото интерьера
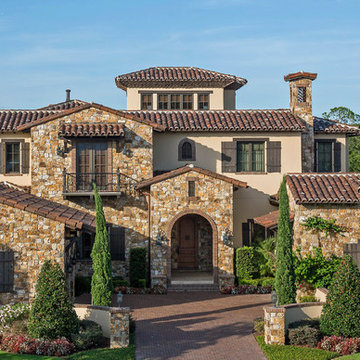
Lawrence Taylor
Стильный дизайн: большой, трехэтажный, бежевый дом в стиле рустика с облицовкой из камня и двускатной крышей - последний тренд
Стильный дизайн: большой, трехэтажный, бежевый дом в стиле рустика с облицовкой из камня и двускатной крышей - последний тренд
Красивые бежевые дома – 84 509 фото фасадов
4