Красивые бежевые дома – 84 511 фото фасадов
Сортировать:
Бюджет
Сортировать:Популярное за сегодня
41 - 60 из 84 511 фото
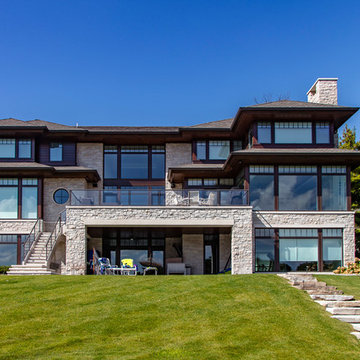
One of the hallmarks of Prairie style architecture is the integration of a home into the surrounding environment. So it is only fitting for a modern Prairie-inspired home to honor its environment through the use of sustainable materials and energy efficient systems to conserve and protect the earth on which it stands. This modern adaptation of a Prairie home in Bloomfield Hills completed in 2015 uses environmentally friendly materials and systems. Geothermal energy provides the home with a clean and sustainable source of power for the heating and cooling mechanisms, and maximizes efficiency, saving on gas and electric heating and cooling costs all year long. High R value foam insulation contributes to the energy saving and year round temperature control for superior comfort indoors. LED lighting illuminates the rooms, both in traditional light fixtures as well as in lighted shelving, display niches, and ceiling applications. Low VOC paint was used throughout the home in order to maintain the purest possible air quality for years to come. The homeowners will enjoy their beautiful home even more knowing it respects the land, because as Thoreau said, “What is the use of a house if you don’t have a decent planet to put it on?”
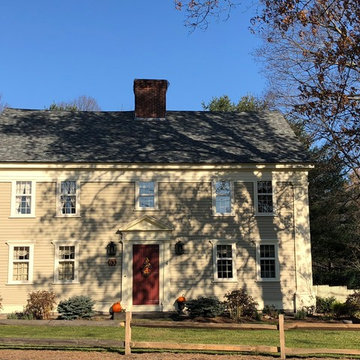
CertainTeed Landmark Pro Shingles in Max Def Georgetown Grey color were chosen to replicate a period correct slate roof appearance.
Идея дизайна: двухэтажный, деревянный, бежевый частный загородный дом среднего размера в классическом стиле с двускатной крышей и крышей из гибкой черепицы
Идея дизайна: двухэтажный, деревянный, бежевый частный загородный дом среднего размера в классическом стиле с двускатной крышей и крышей из гибкой черепицы
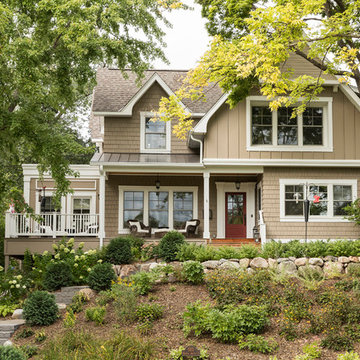
Spacecrafting Photography, Inc.
Идея дизайна: двухэтажный, бежевый частный загородный дом в классическом стиле с комбинированной облицовкой, двускатной крышей и крышей из гибкой черепицы
Идея дизайна: двухэтажный, бежевый частный загородный дом в классическом стиле с комбинированной облицовкой, двускатной крышей и крышей из гибкой черепицы
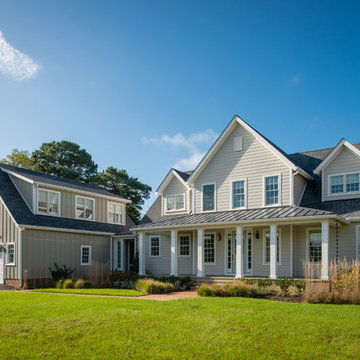
На фото: огромный, двухэтажный, бежевый частный загородный дом в стиле кантри с комбинированной облицовкой, двускатной крышей и крышей из гибкой черепицы
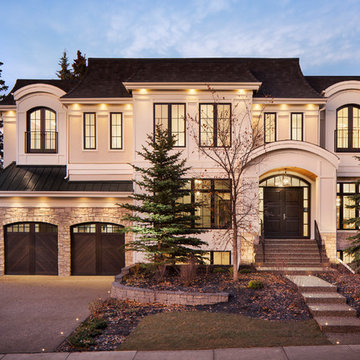
Стильный дизайн: двухэтажный, бежевый частный загородный дом в стиле неоклассика (современная классика) с облицовкой из цементной штукатурки, мансардной крышей и крышей из гибкой черепицы - последний тренд
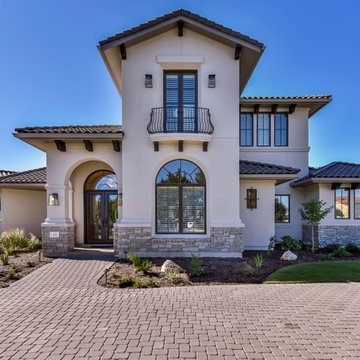
Свежая идея для дизайна: двухэтажный, бежевый частный загородный дом в средиземноморском стиле с облицовкой из цементной штукатурки, вальмовой крышей и черепичной крышей - отличное фото интерьера
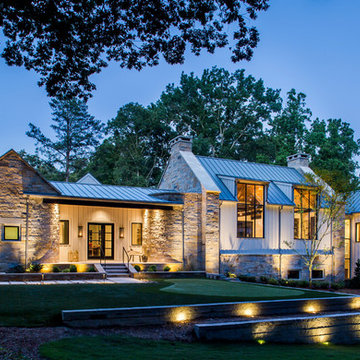
Jeff Herr Photography
Пример оригинального дизайна: огромный, одноэтажный, бежевый частный загородный дом в стиле кантри с комбинированной облицовкой и металлической крышей
Пример оригинального дизайна: огромный, одноэтажный, бежевый частный загородный дом в стиле кантри с комбинированной облицовкой и металлической крышей
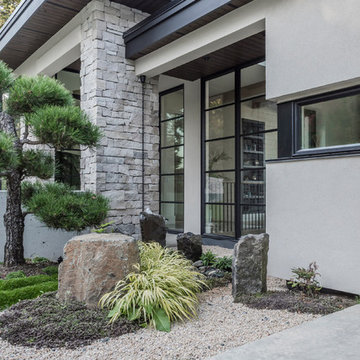
Water feature and garden off front entry
PC Carsten Arnold
Идея дизайна: большой, двухэтажный, бежевый частный загородный дом в современном стиле с облицовкой из камня, плоской крышей и крышей из гибкой черепицы
Идея дизайна: большой, двухэтажный, бежевый частный загородный дом в современном стиле с облицовкой из камня, плоской крышей и крышей из гибкой черепицы

Стильный дизайн: бежевый, огромный частный загородный дом в средиземноморском стиле с разными уровнями, комбинированной облицовкой, вальмовой крышей и черепичной крышей - последний тренд
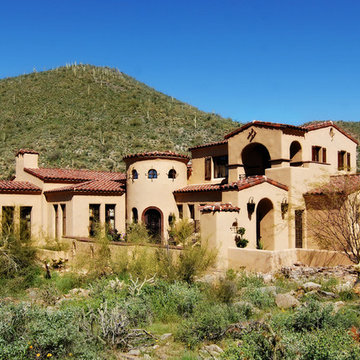
Пример оригинального дизайна: двухэтажный, бежевый частный загородный дом в средиземноморском стиле с двускатной крышей и черепичной крышей
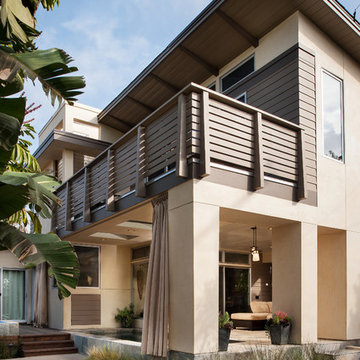
Стильный дизайн: двухэтажный, бежевый частный загородный дом среднего размера в стиле ретро с комбинированной облицовкой, вальмовой крышей и крышей из гибкой черепицы - последний тренд
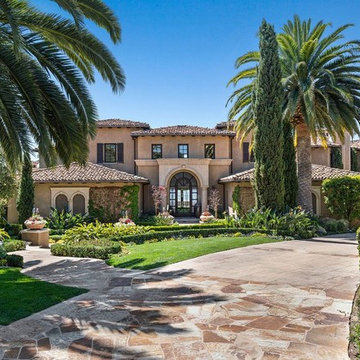
Идея дизайна: двухэтажный, бежевый частный загородный дом в средиземноморском стиле с вальмовой крышей и черепичной крышей

Идея дизайна: бежевый, одноэтажный частный загородный дом среднего размера в современном стиле с крышей из гибкой черепицы, облицовкой из цементной штукатурки и вальмовой крышей

This 2 story home with a first floor Master Bedroom features a tumbled stone exterior with iron ore windows and modern tudor style accents. The Great Room features a wall of built-ins with antique glass cabinet doors that flank the fireplace and a coffered beamed ceiling. The adjacent Kitchen features a large walnut topped island which sets the tone for the gourmet kitchen. Opening off of the Kitchen, the large Screened Porch entertains year round with a radiant heated floor, stone fireplace and stained cedar ceiling. Photo credit: Picture Perfect Homes
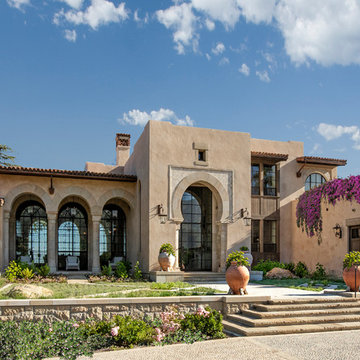
Источник вдохновения для домашнего уюта: двухэтажный, бежевый частный загородный дом в средиземноморском стиле с плоской крышей и черепичной крышей
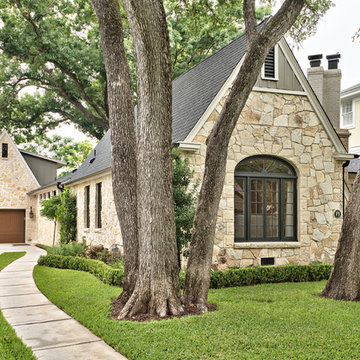
C. L. Fry Photo
Идея дизайна: одноэтажный, бежевый частный загородный дом в классическом стиле с облицовкой из камня, двускатной крышей и крышей из гибкой черепицы
Идея дизайна: одноэтажный, бежевый частный загородный дом в классическом стиле с облицовкой из камня, двускатной крышей и крышей из гибкой черепицы

This Beautiful Country Farmhouse rests upon 5 acres among the most incredible large Oak Trees and Rolling Meadows in all of Asheville, North Carolina. Heart-beats relax to resting rates and warm, cozy feelings surplus when your eyes lay on this astounding masterpiece. The long paver driveway invites with meticulously landscaped grass, flowers and shrubs. Romantic Window Boxes accentuate high quality finishes of handsomely stained woodwork and trim with beautifully painted Hardy Wood Siding. Your gaze enhances as you saunter over an elegant walkway and approach the stately front-entry double doors. Warm welcomes and good times are happening inside this home with an enormous Open Concept Floor Plan. High Ceilings with a Large, Classic Brick Fireplace and stained Timber Beams and Columns adjoin the Stunning Kitchen with Gorgeous Cabinets, Leathered Finished Island and Luxurious Light Fixtures. There is an exquisite Butlers Pantry just off the kitchen with multiple shelving for crystal and dishware and the large windows provide natural light and views to enjoy. Another fireplace and sitting area are adjacent to the kitchen. The large Master Bath boasts His & Hers Marble Vanity’s and connects to the spacious Master Closet with built-in seating and an island to accommodate attire. Upstairs are three guest bedrooms with views overlooking the country side. Quiet bliss awaits in this loving nest amiss the sweet hills of North Carolina.
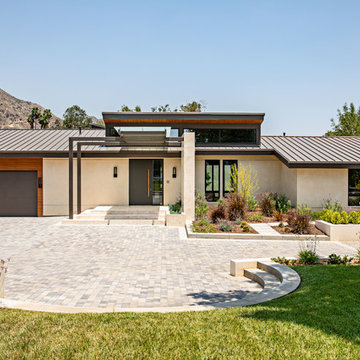
A Southern California contemporary residence designed by Atelier R Design with the Glo European Windows D1 Modern Entry door accenting the modern aesthetic.
Sterling Reed Photography
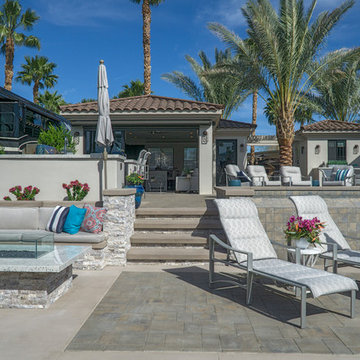
На фото: маленький, одноэтажный, бежевый дом в современном стиле с облицовкой из камня, вальмовой крышей и черепичной крышей для на участке и в саду
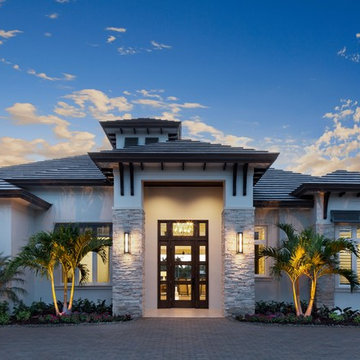
Пример оригинального дизайна: огромный, одноэтажный, бежевый частный загородный дом в стиле неоклассика (современная классика) с комбинированной облицовкой
Красивые бежевые дома – 84 511 фото фасадов
3