Красивые бежевые дома – 84 507 фото фасадов
Сортировать:
Бюджет
Сортировать:Популярное за сегодня
141 - 160 из 84 507 фото
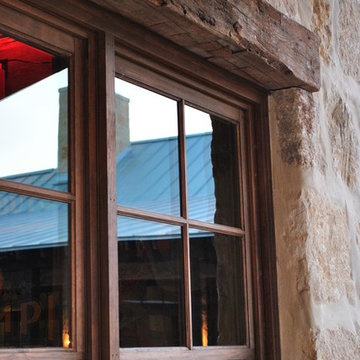
The 3,400 SF, 3 – bedroom, 3 ½ bath main house feels larger than it is because we pulled the kids’ bedroom wing and master suite wing out from the public spaces and connected all three with a TV Den.
Convenient ranch house features include a porte cochere at the side entrance to the mud room, a utility/sewing room near the kitchen, and covered porches that wrap two sides of the pool terrace.
We designed a separate icehouse to showcase the owner’s unique collection of Texas memorabilia. The building includes a guest suite and a comfortable porch overlooking the pool.
The main house and icehouse utilize reclaimed wood siding, brick, stone, tie, tin, and timbers alongside appropriate new materials to add a feeling of age.
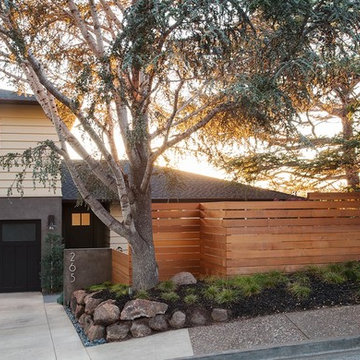
Michele Lee Willson Photography
Свежая идея для дизайна: двухэтажный, бежевый дом в стиле модернизм с облицовкой из винила и вальмовой крышей - отличное фото интерьера
Свежая идея для дизайна: двухэтажный, бежевый дом в стиле модернизм с облицовкой из винила и вальмовой крышей - отличное фото интерьера
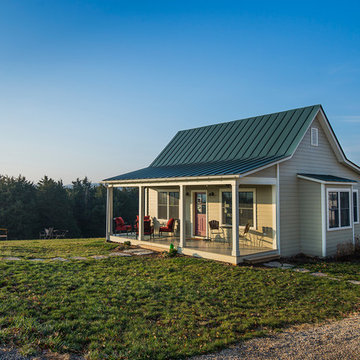
Photo credit: Kevin Blackburn
Свежая идея для дизайна: одноэтажный, деревянный, бежевый дом среднего размера в стиле кантри - отличное фото интерьера
Свежая идея для дизайна: одноэтажный, деревянный, бежевый дом среднего размера в стиле кантри - отличное фото интерьера
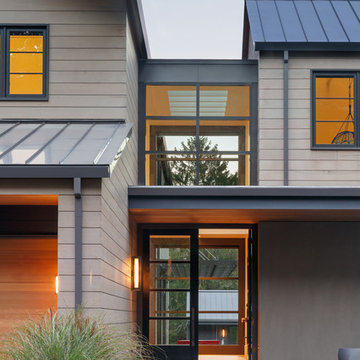
Colin Miller
Стильный дизайн: двухэтажный, деревянный, бежевый дом в современном стиле с односкатной крышей - последний тренд
Стильный дизайн: двухэтажный, деревянный, бежевый дом в современном стиле с односкатной крышей - последний тренд
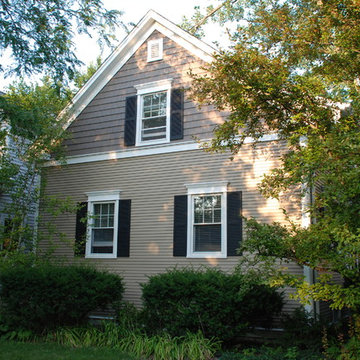
Wilmette, IL Siding Remodel by Siding & Windows Group Ltd. This Cape Cod Style Home in Wimette, IL had the Exterior updated, where we installed Royal Residential CertainTeed Cedar Impressions Vinyl Siding in Lap on the first elevation and Shake on the second elevation. Exterior Remodel was complete with restoration of window trim, top, middle & bottom frieze boards with drip edge, soffit & fascia, restoration of corner posts, and window crossheads with crown moldings
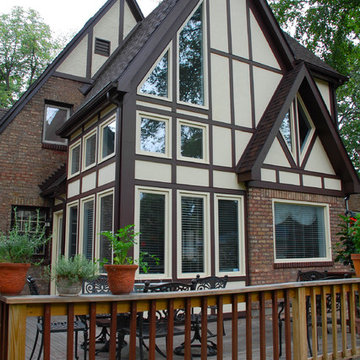
Evanston, IL Exterior Remodel by Siding & Windows Group. Remodeled Exterior Windows, Siding & Trim. Installed Beautiful Marvin Ultimate Clad Windows throughout the home in various Types, including Special Shape Windows. We Installed Siding in James Hardie Panel Stucco Siding and HardieTrim. Result was a Beautiful Historical Restoration in a Tudor Style Home in Evanston, IL.
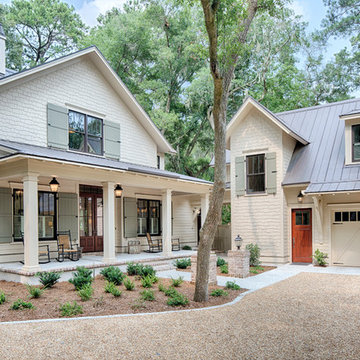
The best of past and present architectural styles combine in this welcoming, farmhouse-inspired design. Clad in low-maintenance siding, the distinctive exterior has plenty of street appeal, with its columned porch, multiple gables, shutters and interesting roof lines. Other exterior highlights included trusses over the garage doors, horizontal lap siding and brick and stone accents. The interior is equally impressive, with an open floor plan that accommodates today’s family and modern lifestyles. An eight-foot covered porch leads into a large foyer and a powder room. Beyond, the spacious first floor includes more than 2,000 square feet, with one side dominated by public spaces that include a large open living room, centrally located kitchen with a large island that seats six and a u-shaped counter plan, formal dining area that seats eight for holidays and special occasions and a convenient laundry and mud room. The left side of the floor plan contains the serene master suite, with an oversized master bath, large walk-in closet and 16 by 18-foot master bedroom that includes a large picture window that lets in maximum light and is perfect for capturing nearby views. Relax with a cup of morning coffee or an evening cocktail on the nearby covered patio, which can be accessed from both the living room and the master bedroom. Upstairs, an additional 900 square feet includes two 11 by 14-foot upper bedrooms with bath and closet and a an approximately 700 square foot guest suite over the garage that includes a relaxing sitting area, galley kitchen and bath, perfect for guests or in-laws.
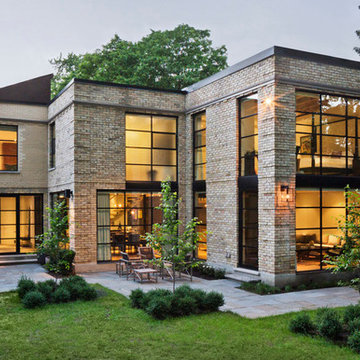
Sited in a well-treed urban neighbourhood, the early 20th century yellow-brick structure was completely stripped down and refitted with steel sash windows, bleached oak floors and cabinetry, and elements in steel, oak and glass. The front facade was completely restored but untouched in its original design because of the houses designation as an Ontario Heritage Property
Credit: Philip Castleton
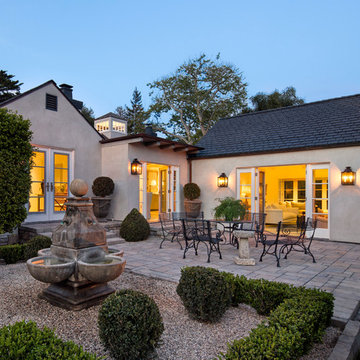
Jim Bartsch
Пример оригинального дизайна: одноэтажный, бежевый дом в стиле неоклассика (современная классика) с облицовкой из цементной штукатурки
Пример оригинального дизайна: одноэтажный, бежевый дом в стиле неоклассика (современная классика) с облицовкой из цементной штукатурки
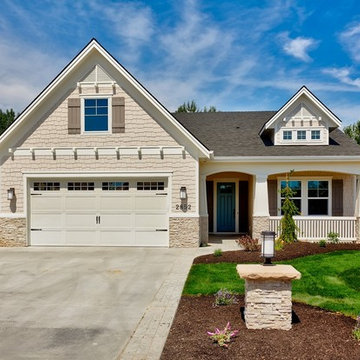
Doug Petersen Photography
Свежая идея для дизайна: одноэтажный, бежевый дом среднего размера в стиле кантри с комбинированной облицовкой и двускатной крышей - отличное фото интерьера
Свежая идея для дизайна: одноэтажный, бежевый дом среднего размера в стиле кантри с комбинированной облицовкой и двускатной крышей - отличное фото интерьера

Свежая идея для дизайна: бежевый, одноэтажный частный загородный дом среднего размера в стиле кантри с облицовкой из ЦСП, двускатной крышей и крышей из гибкой черепицы - отличное фото интерьера
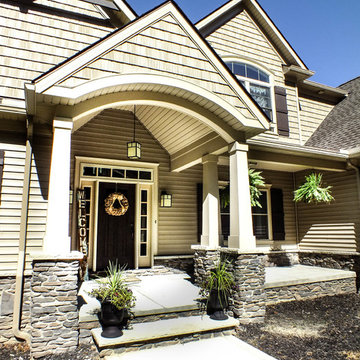
Two-story craftsman style custom home.
Exterior:
Stone is a combination of Charcoal Prestige: Ledgestone and 15% Gray Prestige: Fieldstone
The Siding is Tuscan Clay by Alside.
Windows are in the color Tan by Pella
Garage Doors are Clopay Gallery Collection in Walnut
Front Door is Pella Craftsman Style and stained to match garage door. All exterior aluminum trim is the color Vintage Wicker from Alside.
The decking is by TimberTech Earthwood Evolutions in Pacific Walnut. The deck ceiling is stained cedar.
Photos by Gwendolyn Lanstrum
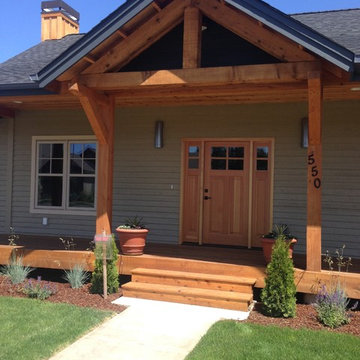
Свежая идея для дизайна: большой, одноэтажный, бежевый дом в стиле рустика - отличное фото интерьера
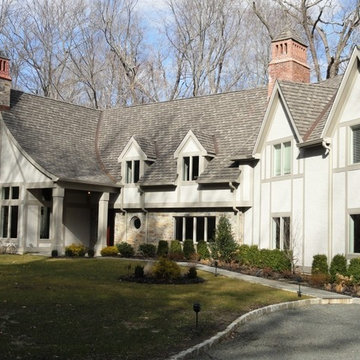
Источник вдохновения для домашнего уюта: большой, двухэтажный, бежевый частный загородный дом в классическом стиле с облицовкой из цементной штукатурки, двускатной крышей и крышей из гибкой черепицы
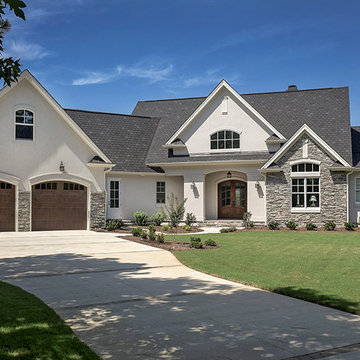
Stone and siding create a striking facade, and an arched portico mirrors the graceful curves of exterior windows. Multiple gables and an angled courtyard garage spark instant curb appeal. French doors and windows usher in light and views, while columns and a fireplace complement the cathedral great room. The spacious gourmet kitchen features an angled island, and is open to the great room and cathedral dining room. A generous walk-in pantry is located nearby. Accented by a banquette and French doors, the dining room leads to a screened porch and adjacent side porch. Located in the rear of the home for privacy, the exquisite master suite includes an intimate circular sitting nook, fireplace, porch access, huge walk-in closet, and well-appointed bath. Two bedrooms share a dual-vanity bath and a versatile study/bedroom in the front of the home creates optimal space for a home office or library. Numerous porches provide an abundance of space for outdoor living, including the screened porch with fireplace and summer kitchen, perfect for alfresco dining and entertaining.
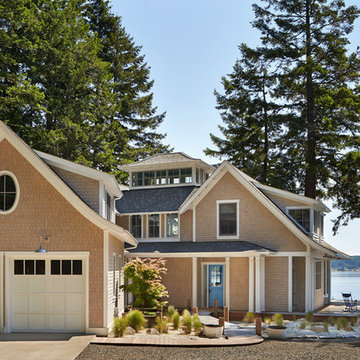
This four bedroom beach house in Washington's South Sound is all about growing up near the water's edge during summer's freedom from school. The owner's childhood was spent in a small cabin on this site with her parents and siblings. Now married and with children of her own, it was time to savor those childhood memories and create new ones in a house designed for generations to come.
At 3,200 square feet, including a whimsical Crow's Nest, the new summer cabin is much larger than the original cabin. The home is still about family and fun though. Above the 600 square foot water toys filled garage, there is a 500 square foot bunk room for friends and family. The bunk room is connected to the main house by an upper bridge where built-in storage frames a window seat overlooking the property.
Throughout the home are playful details drawing from the waterfront locale. Paddles are integrated into the stair railing, engineered flooring with a weathered look, marine cleats as hardware, a boardwalk to the main entry, and nautical lighting are found throughout the house.
Designed by BC&J Architecture.
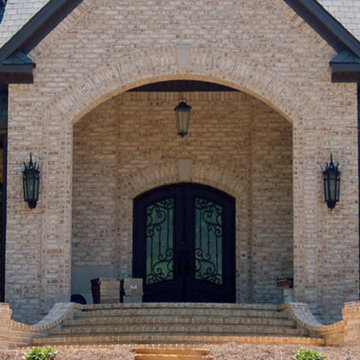
Paseur
На фото: двухэтажный, кирпичный, бежевый, большой частный загородный дом в классическом стиле с двускатной крышей и крышей из гибкой черепицы
На фото: двухэтажный, кирпичный, бежевый, большой частный загородный дом в классическом стиле с двускатной крышей и крышей из гибкой черепицы
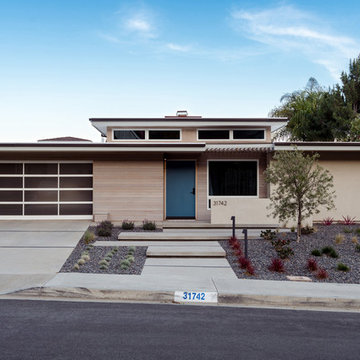
Maintaining the original midcentury spirit while adapting this 1960s home for a contemporary southern california lifestyle was important for this courtyard enclosure and complete facade update.
Variations in building massing along with the incorporation of native materials and thoughtfully located hardscape, are some of the strategies used to define the entry and enhance the streetscape at the exterior, while providing multifunctional square footage at the interior.
photography: jimmy cheng
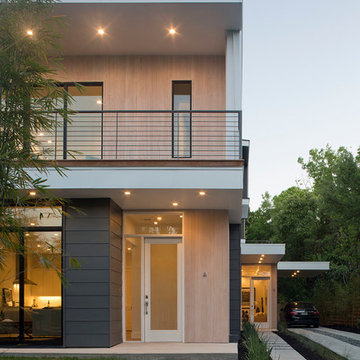
Photo: Paul Bardagjy
Пример оригинального дизайна: двухэтажный, большой, бежевый частный загородный дом в современном стиле с комбинированной облицовкой и плоской крышей
Пример оригинального дизайна: двухэтажный, большой, бежевый частный загородный дом в современном стиле с комбинированной облицовкой и плоской крышей
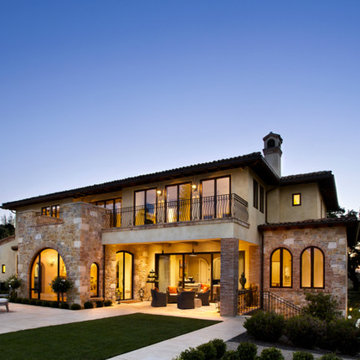
Свежая идея для дизайна: большой, двухэтажный, бежевый дом в средиземноморском стиле с комбинированной облицовкой - отличное фото интерьера
Красивые бежевые дома – 84 507 фото фасадов
8