Красивые белые дома в стиле рустика – 682 фото фасадов
Сортировать:
Бюджет
Сортировать:Популярное за сегодня
81 - 100 из 682 фото
1 из 3
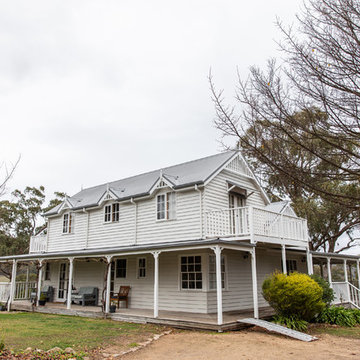
Источник вдохновения для домашнего уюта: большой, двухэтажный, деревянный, белый частный загородный дом в стиле рустика с вальмовой крышей и металлической крышей
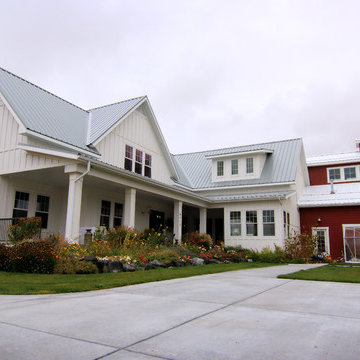
Пример оригинального дизайна: большой, двухэтажный, деревянный, белый частный загородный дом в стиле рустика с двускатной крышей и металлической крышей
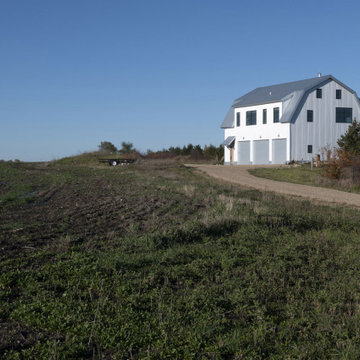
Contractor: HBRE
Interior Design: Brooke Voss Design
Photography: Scott Amundson
Свежая идея для дизайна: белый частный загородный дом в стиле рустика с облицовкой из металла, металлической крышей и серой крышей - отличное фото интерьера
Свежая идея для дизайна: белый частный загородный дом в стиле рустика с облицовкой из металла, металлической крышей и серой крышей - отличное фото интерьера
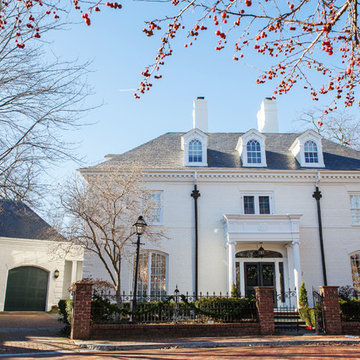
Идея дизайна: большой, двухэтажный, деревянный, белый частный загородный дом в стиле рустика с мансардной крышей и крышей из гибкой черепицы
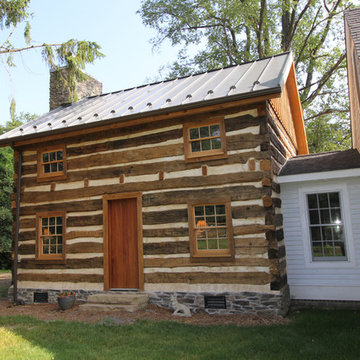
Gaskill Architecture
Пример оригинального дизайна: большой, двухэтажный, деревянный, белый дом в стиле рустика с двускатной крышей для охотников
Пример оригинального дизайна: большой, двухэтажный, деревянный, белый дом в стиле рустика с двускатной крышей для охотников
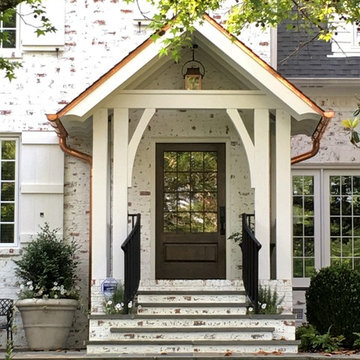
Источник вдохновения для домашнего уюта: двухэтажный, белый частный загородный дом среднего размера в стиле рустика с комбинированной облицовкой, двускатной крышей и крышей из гибкой черепицы
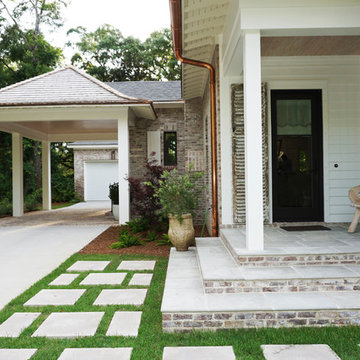
This beautiful southern cottage was inspired by old french country architecture. The front window has a rustic wood beam to add charm to the front exterior and bring out the colors of the Old Texas brick. The porch has a wood ceiling and rustic shutter. Large windows, copper accents, open rafter tails, and a comfortable back porch with an outdoor fireplace create that charming appeal to this southern cottage designed by Bob Chatham Custom Home Design. It was skillfully built by Chris Achee of Achee Builders and beautifully decorated by Sheila Ward.
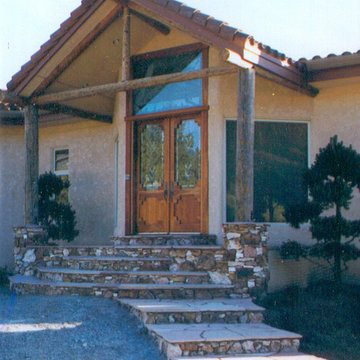
Пример оригинального дизайна: одноэтажный, белый дом в стиле рустика с облицовкой из цементной штукатурки
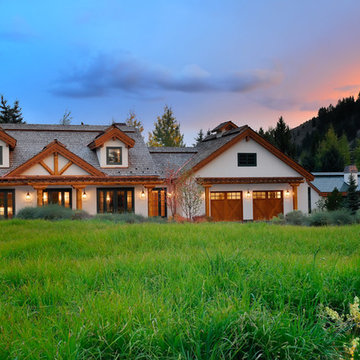
Идея дизайна: большой, одноэтажный, белый частный загородный дом в стиле рустика с двускатной крышей, крышей из гибкой черепицы и облицовкой из цементной штукатурки
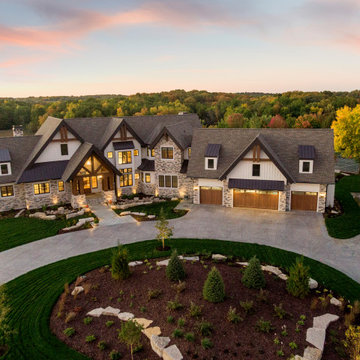
Источник вдохновения для домашнего уюта: огромный, трехэтажный, белый частный загородный дом в стиле рустика с облицовкой из ЦСП, двускатной крышей, крышей из смешанных материалов, коричневой крышей и отделкой доской с нащельником
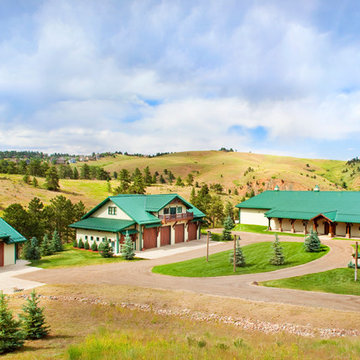
This project was designed to accommodate the client’s wish to have a traditional and functional barn that could also serve as a backdrop for social and corporate functions. Several years after it’s completion, this has become just the case as the clients routinely host everything from fundraisers to cooking demonstrations to political functions in the barn and outdoor spaces. In addition to the barn, Axial Arts designed an indoor arena, cattle & hay barn, and a professional grade equipment workshop with living quarters above it. The indoor arena includes a 100′ x 200′ riding arena as well as a side space that includes bleacher space for clinics and several open rail stalls. The hay & cattle barn is split level with 3 bays on the top level that accommodates tractors and front loaders as well as a significant tonnage of hay. The lower level opens to grade below with cattle pens and equipment for breeding and calving. The cattle handling systems and stocks both outside and inside were designed by Temple Grandin- renowned bestselling author, autism activist, and consultant to the livestock industry on animal behavior. This project was recently featured in Cowboy & Indians Magazine. As the case with most of our projects, Axial Arts received this commission after being recommended by a past client.
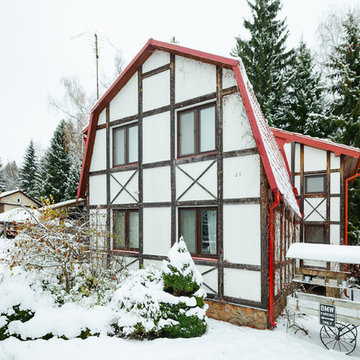
Алексей Данилкин
Пример оригинального дизайна: большой, двухэтажный, белый частный загородный дом в стиле рустика с мансардной крышей, облицовкой из цементной штукатурки и крышей из гибкой черепицы
Пример оригинального дизайна: большой, двухэтажный, белый частный загородный дом в стиле рустика с мансардной крышей, облицовкой из цементной штукатурки и крышей из гибкой черепицы
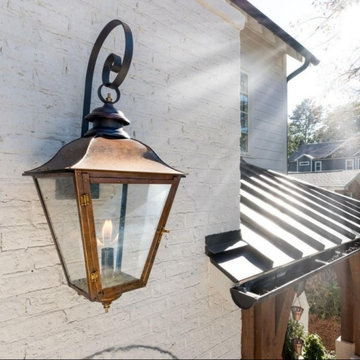
Идея дизайна: двухэтажный, кирпичный, белый частный загородный дом в стиле рустика с металлической крышей и черной крышей
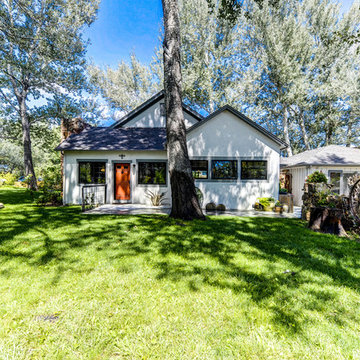
The charm of the original cottage was maintained with the addition. The mix of board and batt siding, stucco and stone is maintained, and all the windows are replaced with energy efficient dark multi-paned units.
Darrin Harris Frisby
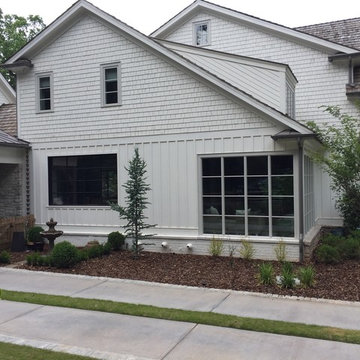
Идея дизайна: двухэтажный, белый частный загородный дом среднего размера в стиле рустика с комбинированной облицовкой, двускатной крышей и крышей из гибкой черепицы
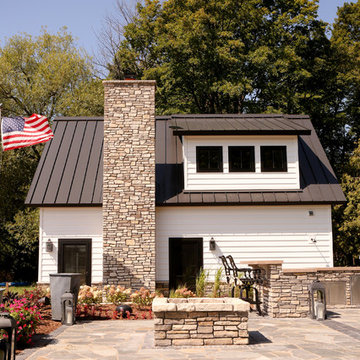
Стильный дизайн: маленький, двухэтажный, деревянный, белый дом в стиле рустика с двускатной крышей для на участке и в саду - последний тренд
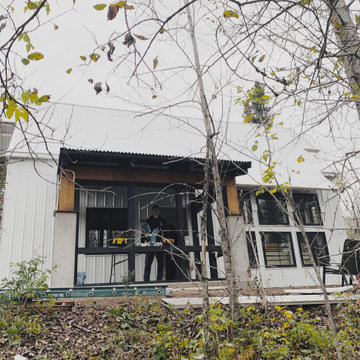
На фото: маленький, двухэтажный, белый частный загородный дом в стиле рустика с облицовкой из металла, двускатной крышей, металлической крышей и отделкой доской с нащельником для на участке и в саду с
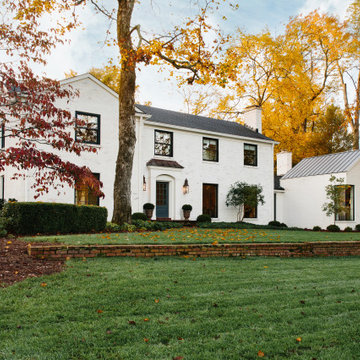
Limeslurry is the perfect look for aging brick. This home is a 100 year old farmhouse with an addition. The mortar joints were weathered and nearly an inch deep. The lime slurry transforms with a new, sculpted look. Lime slurry also adds structural integrity: filling mortar joints and locking in aging brick. Because it is lime-based the brick is still able to breath. A strong improvement that highlights the architecture of the home and the striking landscaping.
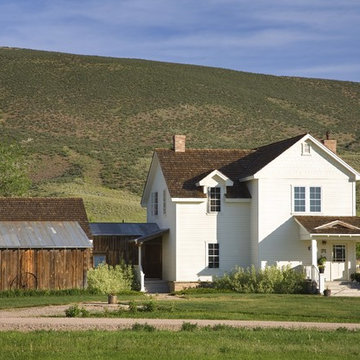
Faure Halvorsen Architects // Gordon Gregory Photography
Источник вдохновения для домашнего уюта: двухэтажный, белый, деревянный частный загородный дом среднего размера в стиле рустика с крышей из гибкой черепицы
Источник вдохновения для домашнего уюта: двухэтажный, белый, деревянный частный загородный дом среднего размера в стиле рустика с крышей из гибкой черепицы
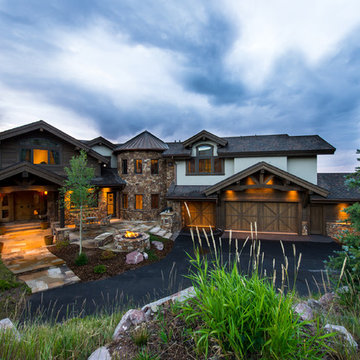
A sumptuous home overlooking Beaver Creek and the New York Mountain Range in the Wildridge neighborhood of Avon, Colorado.
Jay Rush
На фото: огромный, двухэтажный, белый частный загородный дом в стиле рустика с комбинированной облицовкой, двускатной крышей и крышей из гибкой черепицы с
На фото: огромный, двухэтажный, белый частный загородный дом в стиле рустика с комбинированной облицовкой, двускатной крышей и крышей из гибкой черепицы с
Красивые белые дома в стиле рустика – 682 фото фасадов
5