Красивые белые дома с плоской крышей – 13 158 фото фасадов
Сортировать:
Бюджет
Сортировать:Популярное за сегодня
121 - 140 из 13 158 фото
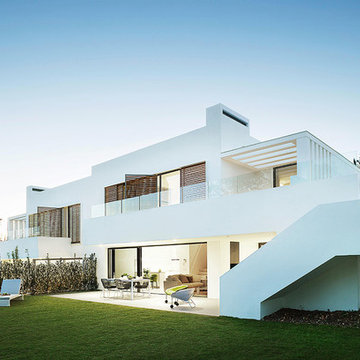
Идея дизайна: трехэтажный, белый дом среднего размера в современном стиле с облицовкой из цементной штукатурки и плоской крышей
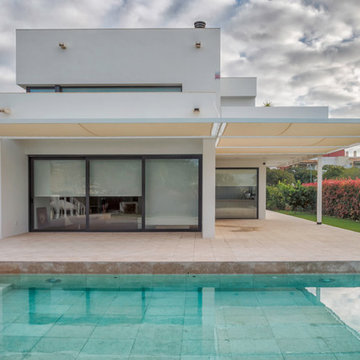
Javi Català
Стильный дизайн: двухэтажный, белый дом среднего размера в стиле неоклассика (современная классика) с облицовкой из цементной штукатурки и плоской крышей - последний тренд
Стильный дизайн: двухэтажный, белый дом среднего размера в стиле неоклассика (современная классика) с облицовкой из цементной штукатурки и плоской крышей - последний тренд
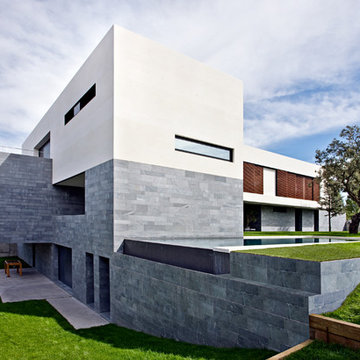
Jorge Crooke
Источник вдохновения для домашнего уюта: большой, трехэтажный, белый дом в современном стиле с комбинированной облицовкой и плоской крышей
Источник вдохновения для домашнего уюта: большой, трехэтажный, белый дом в современном стиле с комбинированной облицовкой и плоской крышей
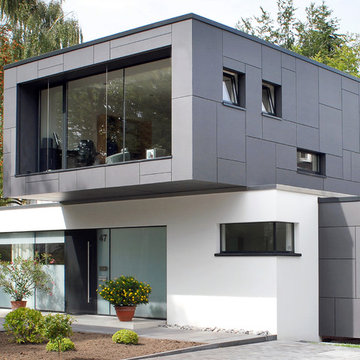
Frank Vinken | dwb
Свежая идея для дизайна: белый частный загородный дом среднего размера в стиле модернизм с разными уровнями, комбинированной облицовкой и плоской крышей - отличное фото интерьера
Свежая идея для дизайна: белый частный загородный дом среднего размера в стиле модернизм с разными уровнями, комбинированной облицовкой и плоской крышей - отличное фото интерьера
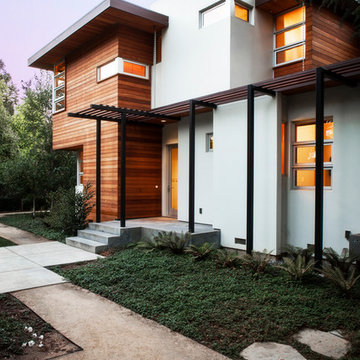
На фото: большой, двухэтажный, белый частный загородный дом в современном стиле с облицовкой из цементной штукатурки и плоской крышей с
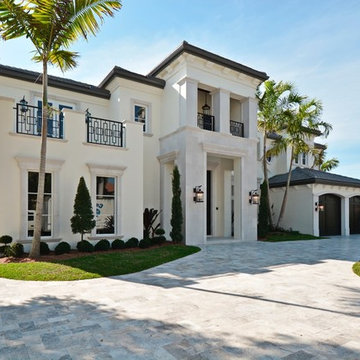
By Designs House
Источник вдохновения для домашнего уюта: большой, двухэтажный, белый частный загородный дом в средиземноморском стиле с облицовкой из цементной штукатурки и плоской крышей
Источник вдохновения для домашнего уюта: большой, двухэтажный, белый частный загородный дом в средиземноморском стиле с облицовкой из цементной штукатурки и плоской крышей
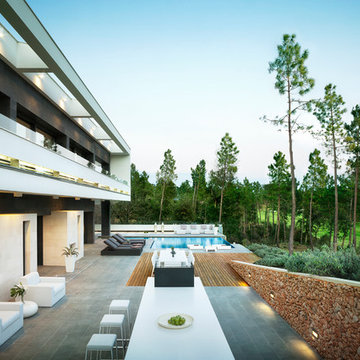
Mauricio Fuertes
Пример оригинального дизайна: огромный, двухэтажный, белый дом в современном стиле с комбинированной облицовкой и плоской крышей
Пример оригинального дизайна: огромный, двухэтажный, белый дом в современном стиле с комбинированной облицовкой и плоской крышей
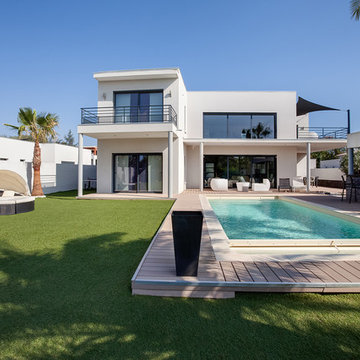
Daniel Garcia
На фото: двухэтажный, белый дом среднего размера в современном стиле с плоской крышей с
На фото: двухэтажный, белый дом среднего размера в современном стиле с плоской крышей с
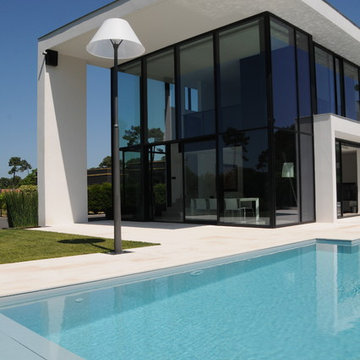
M TORTEL . A RINUCCINI
На фото: большой, двухэтажный, стеклянный, белый дом в современном стиле с плоской крышей с
На фото: большой, двухэтажный, стеклянный, белый дом в современном стиле с плоской крышей с
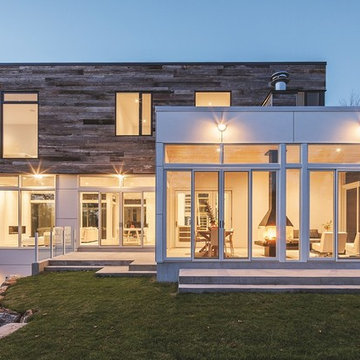
Architect: Rick Shean & Christopher Simmonds, Christopher Simmonds Architect Inc.
Photography By: Peter Fritz
“Feels very confident and fluent. Love the contrast between first and second floor, both in material and volume. Excellent modern composition.”
This Gatineau Hills home creates a beautiful balance between modern and natural. The natural house design embraces its earthy surroundings, while opening the door to a contemporary aesthetic. The open ground floor, with its interconnected spaces and floor-to-ceiling windows, allows sunlight to flow through uninterrupted, showcasing the beauty of the natural light as it varies throughout the day and by season.
The façade of reclaimed wood on the upper level, white cement board lining the lower, and large expanses of floor-to-ceiling windows throughout are the perfect package for this chic forest home. A warm wood ceiling overhead and rustic hand-scraped wood floor underfoot wrap you in nature’s best.
Marvin’s floor-to-ceiling windows invite in the ever-changing landscape of trees and mountains indoors. From the exterior, the vertical windows lead the eye upward, loosely echoing the vertical lines of the surrounding trees. The large windows and minimal frames effectively framed unique views of the beautiful Gatineau Hills without distracting from them. Further, the windows on the second floor, where the bedrooms are located, are tinted for added privacy. Marvin’s selection of window frame colors further defined this home’s contrasting exterior palette. White window frames were used for the ground floor and black for the second floor.
MARVIN PRODUCTS USED:
Marvin Bi-Fold Door
Marvin Sliding Patio Door
Marvin Tilt Turn and Hopper Window
Marvin Ultimate Awning Window
Marvin Ultimate Swinging French Door
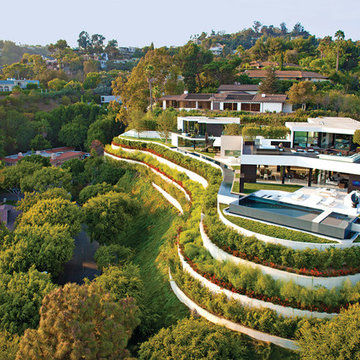
Laurel Way Beverly Hills luxury modern mansion with terraced landscaping. Photo by Art Gray Photography.
На фото: белый, огромный, трехэтажный частный загородный дом в современном стиле с комбинированной облицовкой, плоской крышей и белой крышей с
На фото: белый, огромный, трехэтажный частный загородный дом в современном стиле с комбинированной облицовкой, плоской крышей и белой крышей с
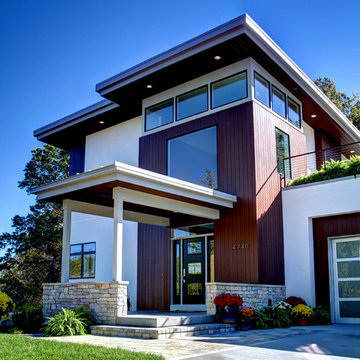
Photos by Kaity
Interiors by Ashley Cole Design
Architecture by David Maxam
Источник вдохновения для домашнего уюта: двухэтажный, большой, белый дом в современном стиле с комбинированной облицовкой и плоской крышей
Источник вдохновения для домашнего уюта: двухэтажный, большой, белый дом в современном стиле с комбинированной облицовкой и плоской крышей
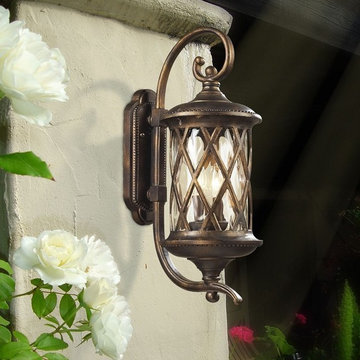
Dress up garage areas, porches and more with this handsome outdoor wall light design. Part of the Barrington Gate Collection, the design features a scroll arm accents and hammered clear glass for an antique look. A hazelnut bronze finish adds to the rich visual appeal.
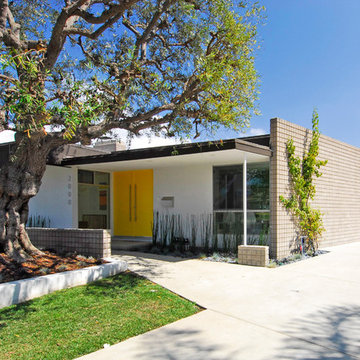
This 1950s 2800 sq. ft. home with great bones needed a boost into the 21st Century with updated technology, appliances and finishes. A master suite was created, bathrooms and closets opened and enlarged, and the house refocused to the rear yard where entertainment and family play occur with ease.
Newport Beach, California
Marcia Heitzmann Photographer
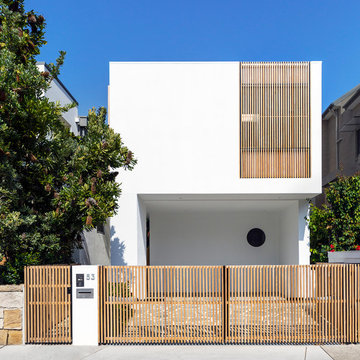
Architect: Akin Atelier
Landscape Designer: Dangar Barin Smith
Photographer: Murray Fredericks
Источник вдохновения для домашнего уюта: двухэтажный, белый частный загородный дом в современном стиле с плоской крышей
Источник вдохновения для домашнего уюта: двухэтажный, белый частный загородный дом в современном стиле с плоской крышей
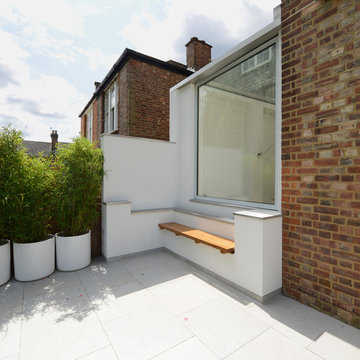
Linda Stewart
Свежая идея для дизайна: белый дом среднего размера в современном стиле с облицовкой из цементной штукатурки и плоской крышей - отличное фото интерьера
Свежая идея для дизайна: белый дом среднего размера в современном стиле с облицовкой из цементной штукатурки и плоской крышей - отличное фото интерьера

Свежая идея для дизайна: трехэтажный, белый дуплекс среднего размера в стиле модернизм с облицовкой из цементной штукатурки, плоской крышей, зеленой крышей и серой крышей - отличное фото интерьера

This luxurious white modern house in Malibu is a true gem. The white concrete exterior, glass windows, and matching blue pool create a warm and inviting atmosphere, while the Greek modern style adds a touch of elegance.
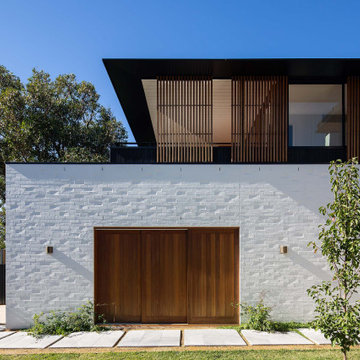
Идея дизайна: трехэтажный, кирпичный, белый частный загородный дом в современном стиле с плоской крышей
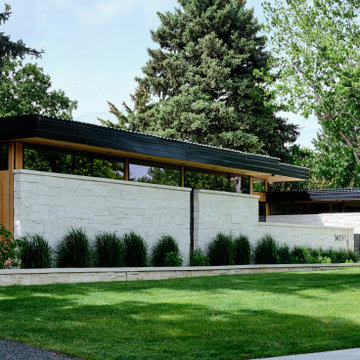
Product: White Limestone
Photo: Warren Jordan
На фото: одноэтажный, белый частный загородный дом в стиле ретро с облицовкой из камня, плоской крышей и металлической крышей
На фото: одноэтажный, белый частный загородный дом в стиле ретро с облицовкой из камня, плоской крышей и металлической крышей
Красивые белые дома с плоской крышей – 13 158 фото фасадов
7