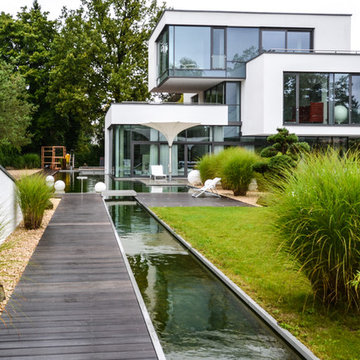Красивые белые дома с плоской крышей – 13 159 фото фасадов
Сортировать:
Бюджет
Сортировать:Популярное за сегодня
101 - 120 из 13 159 фото
1 из 4

Пример оригинального дизайна: большой, одноэтажный, белый частный загородный дом в современном стиле с облицовкой из бетона и плоской крышей
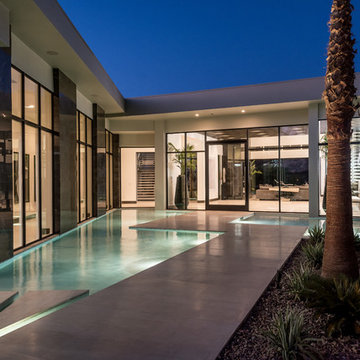
looking at the front door from the courtyard gate
Свежая идея для дизайна: большой, одноэтажный, белый частный загородный дом в современном стиле с облицовкой из цементной штукатурки и плоской крышей - отличное фото интерьера
Свежая идея для дизайна: большой, одноэтажный, белый частный загородный дом в современном стиле с облицовкой из цементной штукатурки и плоской крышей - отличное фото интерьера
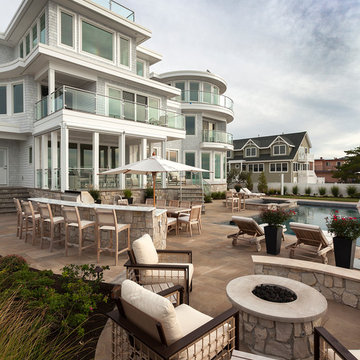
Источник вдохновения для домашнего уюта: большой, трехэтажный, белый частный загородный дом в стиле модернизм с облицовкой из винила и плоской крышей
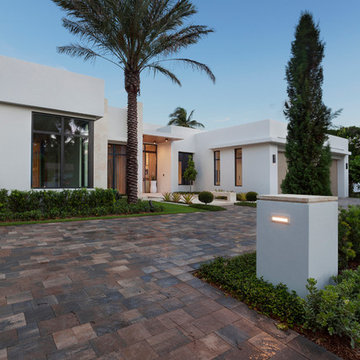
Пример оригинального дизайна: большой, одноэтажный, белый дом в стиле модернизм с облицовкой из цементной штукатурки и плоской крышей
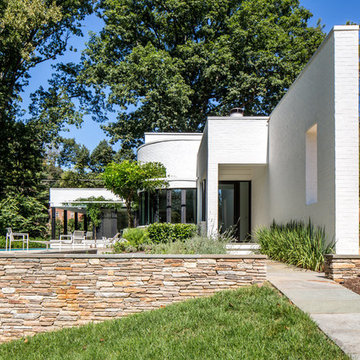
Свежая идея для дизайна: большой, кирпичный, белый, двухэтажный частный загородный дом в современном стиле с плоской крышей - отличное фото интерьера
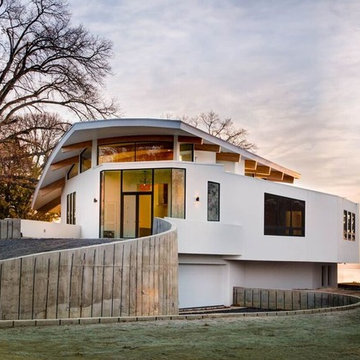
A modern new build designed and managed by Overton Design Group from Arnold, MD. Home is located in Severn Park, MD and faces straight down the Magothy River. Blue Star coated exterior/interior wood surfaces and primed/painted all interior ceiling, walls and trim.
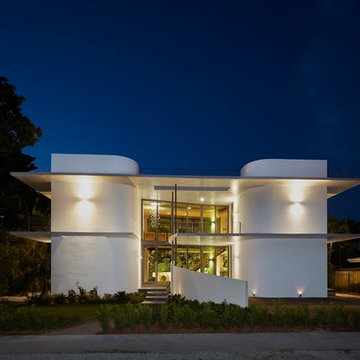
Photo taken by Pascal Depuhl
Design by Gabriela Liebert
На фото: двухэтажный, белый, большой дом в стиле модернизм с облицовкой из бетона и плоской крышей
На фото: двухэтажный, белый, большой дом в стиле модернизм с облицовкой из бетона и плоской крышей
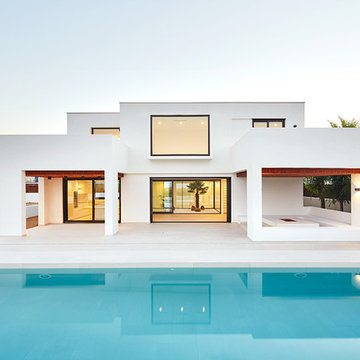
José Hevia
Идея дизайна: двухэтажный, белый дом среднего размера в средиземноморском стиле с плоской крышей и облицовкой из цементной штукатурки
Идея дизайна: двухэтажный, белый дом среднего размера в средиземноморском стиле с плоской крышей и облицовкой из цементной штукатурки

Nice and clean modern cube house, white Japanese stucco exterior finish.
На фото: трехэтажный, белый, большой частный загородный дом в стиле модернизм с плоской крышей, облицовкой из цементной штукатурки и белой крышей с
На фото: трехэтажный, белый, большой частный загородный дом в стиле модернизм с плоской крышей, облицовкой из цементной штукатурки и белой крышей с

Источник вдохновения для домашнего уюта: двухэтажный, белый, маленький дом в стиле модернизм с плоской крышей для на участке и в саду
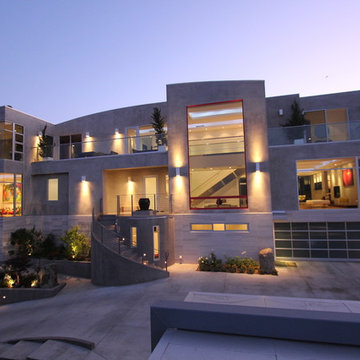
Photographed by Ronald Chang
Идея дизайна: огромный, трехэтажный, белый дом в стиле модернизм с облицовкой из цементной штукатурки и плоской крышей
Идея дизайна: огромный, трехэтажный, белый дом в стиле модернизм с облицовкой из цементной штукатурки и плоской крышей
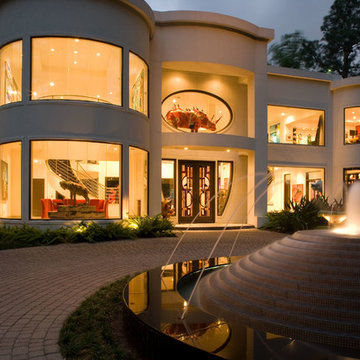
A Memorial-area art collector residing in a chic modern home wanted his house to be more visible from the street. His yard was full of trees, and he asked us to consider removing them and developing a more modern landscape design that would fully complement the exterior of his home. He was a personal friend of ours as well, and he understood that our policy is to preserve as many trees as possible whenever we undertake a project. However, we decided to make an exception in his case for two reasons. For one thing, he was a very close friend to many people in our company. Secondly, large trees simply would not work with a landscape reflective of the modern architecture that his house featured.
The house had been built as story structure that was formed around a blend of unique curves and angles very reminiscent of the geometric patterns common in modern sculpture and art. The windows had been built deliberately large, so that visitors driving up to the house could have a lighted glimpse into the interior, where many sculptures and works of modern art were showcased. The entire residence, in fact, was meant to showcase the eclectic diversity of his artistic tastes, and provide a glimpse at the elegant contents within the home.
He asked us to create more modern look to the landscape that would complement the residence with patterns in vegetation, ornamentation, and a new lighted water fountain that would act like a mirror-image of the home. He also wanted us to sculpt the features we created in such a way as to center the eye of the viewer and draw it up and over the landscape to focus on the house itself.
The challenge was to develop a truly sophisticated modern landscaping design that would compliment, but in no way overpower the façade of the home. In order to do this, we had to focus very carefully on the geometric appearance of the planting areas first. Since the vegetation would be surrounding a very large, circular stone drive, we took advantage of the contours and created a sense of flowing perspective. We were then very careful to plant vegetation that could be maintained at a very low growth height. This was to prevent vegetation from behaving like the previous trees which had blocked the view of the house. Small hedges, ferns, and flowers were planted in winding rows that followed the course of the circular stone driveway that surrounded the fountain.
We then centered this new modern landscape plan with a very sophisticated contemporary fountain. We chose a circular shape for the fountain both to center the eye and to work as a compliment to the curved elements in the home’s exterior design. We selected black granite as the building material, partly because granite speaks to the monumental, and partly because it is a very common material for modern architecture and outdoor contemporary sculpture. We placed the fountain in the very center of the driveway as well, which had the effect of making the entire landscape appear to converge toward the middle of the home’s façade. To add a sense of eclectic refinement to the fountain, we then polished the granite so that anyone driving or walking up to the fountain would see a reflection of the home in the base. To maintain consistency of the circular shape, we radius cut all of the coping around the fountain was all radius cut from polished limestone. The lighter color of the limestone created an archetypal contrast of light and darkness, further contributing to the modern theme of the landscape design, and providing a surface for illumination so the fountain would remain an established keynote on the landscape during the night.
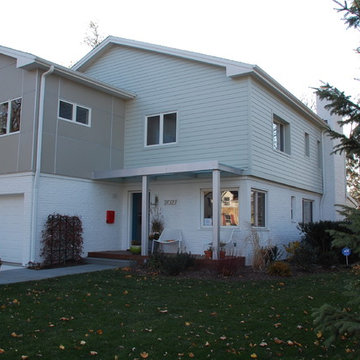
This Glenview, IL Modern/Contemporary Style Home was remodeled by Siding & Windows Group. We installed James HardiePanel Boards in Custom Color and James HardiePlank Select Cedarmill Lap Siding and Traditional HardieTrim in ColorPlus Technology Color Arctic White. Also installed Front Entry Roof and Columns and replaced Windows with Marvin Windows.
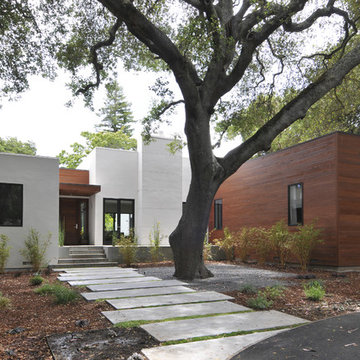
While we appreciate your love for our work, and interest in our projects, we are unable to answer every question about details in our photos. Please send us a private message if you are interested in our architectural services on your next project.
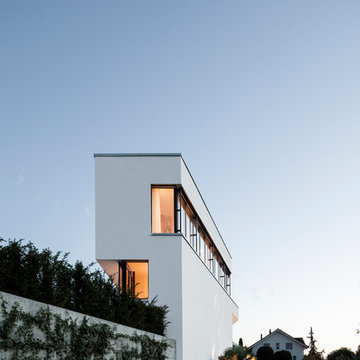
На фото: огромный, трехэтажный, белый частный загородный дом в стиле модернизм с облицовкой из цементной штукатурки и плоской крышей
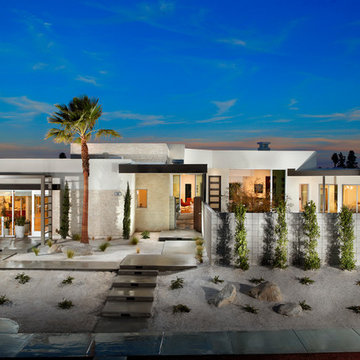
Residence Four Exterior at Skye in Palm Springs, California
Стильный дизайн: одноэтажный, белый дом в стиле ретро с плоской крышей - последний тренд
Стильный дизайн: одноэтажный, белый дом в стиле ретро с плоской крышей - последний тренд
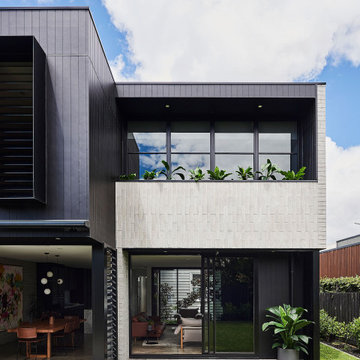
Идея дизайна: двухэтажный, кирпичный, белый частный загородный дом среднего размера в стиле модернизм с плоской крышей, металлической крышей и серой крышей
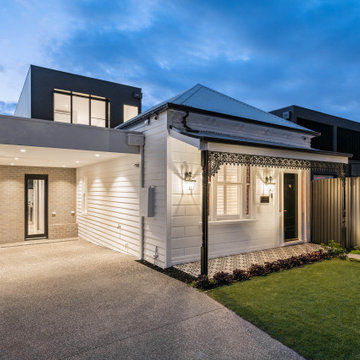
Свежая идея для дизайна: большой, двухэтажный, деревянный, белый частный загородный дом в современном стиле с плоской крышей, металлической крышей и отделкой доской с нащельником - отличное фото интерьера
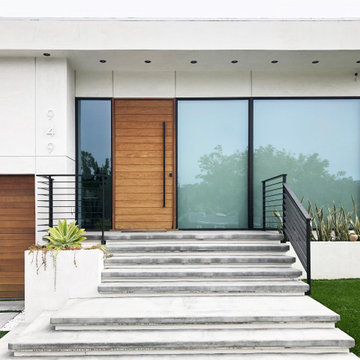
Идея дизайна: большой, одноэтажный, белый частный загородный дом в стиле модернизм с облицовкой из цементной штукатурки и плоской крышей
Красивые белые дома с плоской крышей – 13 159 фото фасадов
6
