Красивые белые дома – 962 фото фасадов с невысоким бюджетом
Сортировать:
Бюджет
Сортировать:Популярное за сегодня
21 - 40 из 962 фото
1 из 3
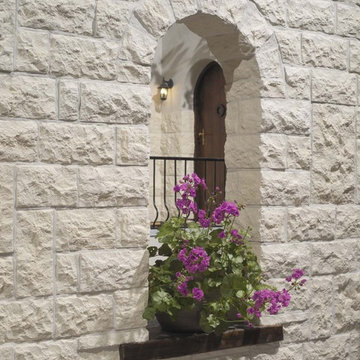
The composition of layers, the palette of shades, and the use of natural materials (concrete and granulate) give this stone his warm feel and romantic look. The Euroc stone is 100 percent frost-resistant and can therefore be used indoors and outdoors. With a variety of sizes it's easy to make that realistic random looking wall. Stone Design is durable, easy to clean, does not discolor and is moist, frost, and heat resistant. The light weight panels are easy to install with a regular thin set mortar (tile adhesive) based on the subsurface conditions. The subtle variatons in color and shape make it look and feel like real stone. After treatment with a conrete sealer this stone is even more easy to keep clean.
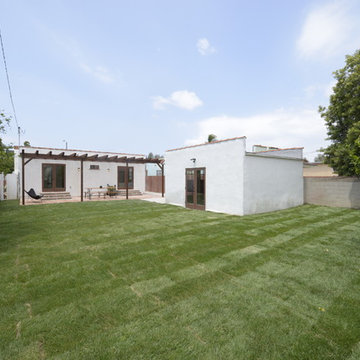
A traditional 1930 Spanish bungalow, re-imagined and respectfully updated by ArtCraft Homes to create a 3 bedroom, 2 bath home of over 1,300sf plus 400sf of bonus space in a finished detached 2-car garage. Authentic vintage tiles from Claycraft Potteries adorn the all-original Spanish-style fireplace. Remodel by Tim Braseth of ArtCraft Homes, Los Angeles. Photos by Larry Underhill.

Стильный дизайн: маленький, одноэтажный, кирпичный, белый частный загородный дом в современном стиле с двускатной крышей и металлической крышей для на участке и в саду - последний тренд
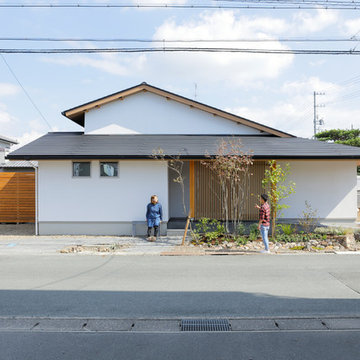
На фото: двухэтажный, белый частный загородный дом среднего размера в восточном стиле с облицовкой из цементной штукатурки, двускатной крышей и металлической крышей
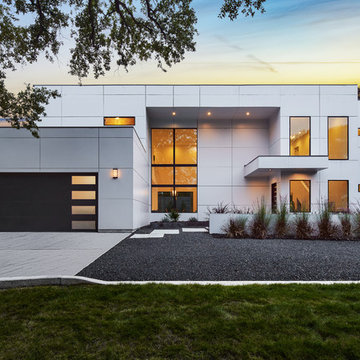
This modern residence in North Dallas consists of 4 bedrooms and 4 1/2 baths with a large great room and adjoining game room. Blocks away from the future Dallas Midtown, this residence fits right in with its urban neighbors.
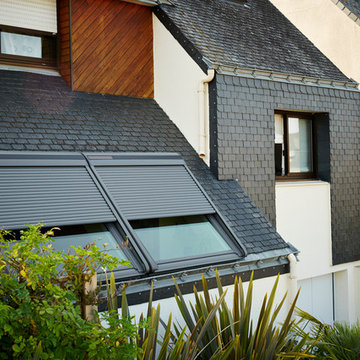
VELUX
Свежая идея для дизайна: белый дом в современном стиле с двускатной крышей - отличное фото интерьера
Свежая идея для дизайна: белый дом в современном стиле с двускатной крышей - отличное фото интерьера
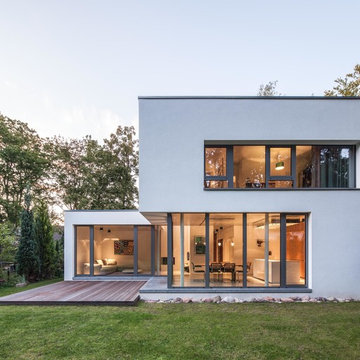
Foto: Sebastian Glombik
На фото: двухэтажный, белый дом среднего размера в современном стиле с плоской крышей и облицовкой из цементной штукатурки
На фото: двухэтажный, белый дом среднего размера в современном стиле с плоской крышей и облицовкой из цементной штукатурки
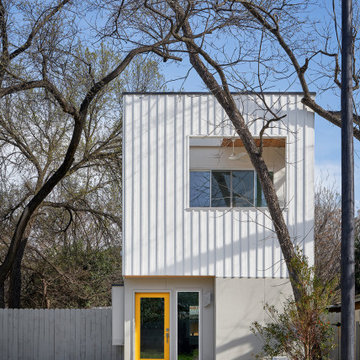
На фото: маленький, двухэтажный, белый частный загородный дом в стиле ретро с облицовкой из ЦСП и плоской крышей для на участке и в саду
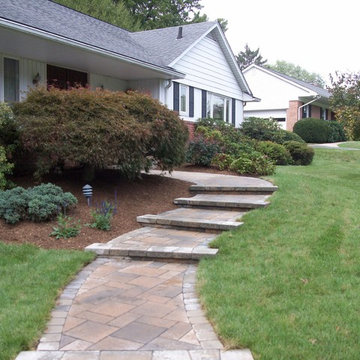
На фото: одноэтажный, деревянный, белый частный загородный дом среднего размера в классическом стиле с двускатной крышей и крышей из гибкой черепицы с
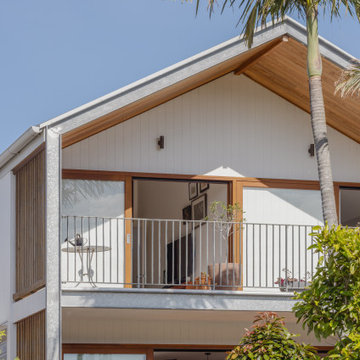
First floor bedrooms with external timber sliding windows
На фото: маленький, двухэтажный, белый частный загородный дом в стиле фьюжн с облицовкой из ЦСП, двускатной крышей, металлической крышей, белой крышей и отделкой доской с нащельником для на участке и в саду
На фото: маленький, двухэтажный, белый частный загородный дом в стиле фьюжн с облицовкой из ЦСП, двускатной крышей, металлической крышей, белой крышей и отделкой доской с нащельником для на участке и в саду
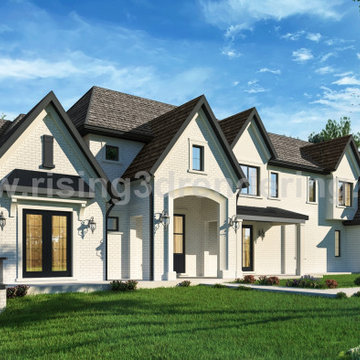
Exterior House with Rendered brick extends wall's lifespan by ten or even twenty years. Architecture Exterior Design hides imperfect brickwork and lends a sleek, modern façade to any home. Choosing to render your exteriors can also completely transform your house's aesthetic.
3D Exterior Design Rendering of House developed by Rising Architectural Visualization Studio.
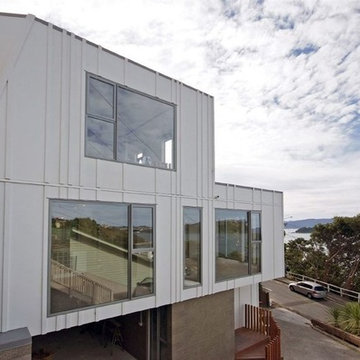
Источник вдохновения для домашнего уюта: маленький, двухэтажный, деревянный, белый дом в современном стиле для на участке и в саду
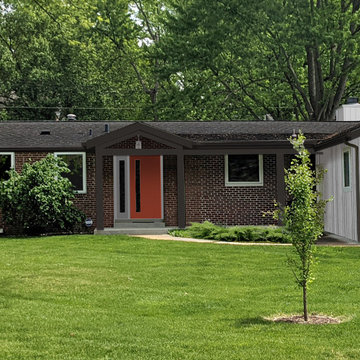
Working with the existing brick to update the garage facade and modernize the front entry.
Идея дизайна: одноэтажный, кирпичный, белый частный загородный дом среднего размера в стиле ретро с двускатной крышей, крышей из гибкой черепицы, черной крышей и отделкой доской с нащельником
Идея дизайна: одноэтажный, кирпичный, белый частный загородный дом среднего размера в стиле ретро с двускатной крышей, крышей из гибкой черепицы, черной крышей и отделкой доской с нащельником

Bespoke Sun Shades over Timber Windows
Идея дизайна: маленький, белый частный загородный дом в стиле рустика с разными уровнями, облицовкой из металла, односкатной крышей и металлической крышей для на участке и в саду
Идея дизайна: маленький, белый частный загородный дом в стиле рустика с разными уровнями, облицовкой из металла, односкатной крышей и металлической крышей для на участке и в саду
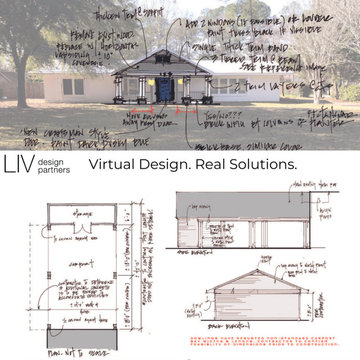
This is an example of the preliminary sketches we presented to the client to help communicate ideas about a new front porch and carport addition.
Источник вдохновения для домашнего уюта: одноэтажный, кирпичный, белый частный загородный дом среднего размера в стиле кантри с двускатной крышей, металлической крышей, серой крышей и входной группой
Источник вдохновения для домашнего уюта: одноэтажный, кирпичный, белый частный загородный дом среднего размера в стиле кантри с двускатной крышей, металлической крышей, серой крышей и входной группой
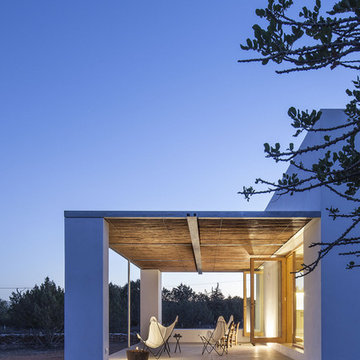
Can Xomeu Rita es una pequeña vivienda que toma el nombre de la finca tradicional del interior de la isla de Formentera donde se emplaza. Su ubicación en el territorio responde a un claro libre de vegetación cercano al campo de trigo y avena existente en la parcela, donde la alineación con las trazas de los muros de piedra seca existentes coincide con la buena orientación hacia el Sur así como con un área adecuada para recuperar el agua de lluvia en un aljibe.
La sencillez del programa se refleja en la planta mediante tres franjas que van desde la parte más pública orientada al Sur con el acceso y las mejores visuales desde el porche ligero, hasta la zona de noche en la parte norte donde los dormitorios se abren hacia levante y poniente. En la franja central queda un espacio diáfano de relación, cocina y comedor.
El diseño bioclimático de la vivienda se fundamenta en el hecho de aprovechar la ventilación cruzada en el interior para garantizar un ambiente fresco durante los meses de verano, gracias a haber analizado los vientos dominantes. Del mismo modo la profundidad del porche se ha dimensionado para que permita los aportes de radiación solar en el interior durante el invierno y, en cambio, genere sombra y frescor en la temporada estival.
El bajo presupuesto con que contaba la intervención se manifiesta también en la tectónica del edificio, que muestra sinceramente cómo ha sido construido. Termoarcilla, madera de pino, piedra caliza y morteros de cal permanecen vistos como acabados conformando soluciones constructivas transpirables que aportan más calidez, confort y salud al hogar.
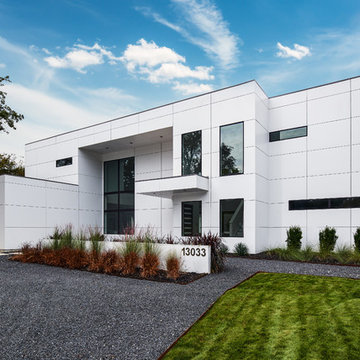
This modern residence in North Dallas consists of 4 bedrooms and 4 1/2 baths with a large great room and adjoining game room. Blocks away from the future Dallas Midtown, this residence fits right in with its urban neighbors.
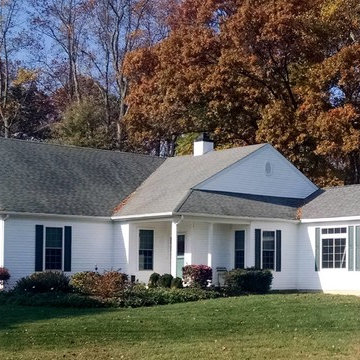
The addition is the portion of the house to the right, although it blends into the existing house pretty seemlessly.
Пример оригинального дизайна: маленький, одноэтажный, белый дом в классическом стиле с облицовкой из винила и двускатной крышей для на участке и в саду
Пример оригинального дизайна: маленький, одноэтажный, белый дом в классическом стиле с облицовкой из винила и двускатной крышей для на участке и в саду
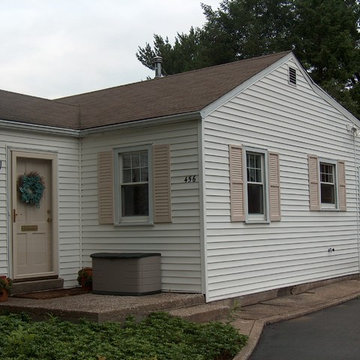
Entry/Breakfast area addition and Kitchen renovation in King of Prussia, PA. Small project to gain more usable space on a limited budget.
Photo by: Joshua Sukenick
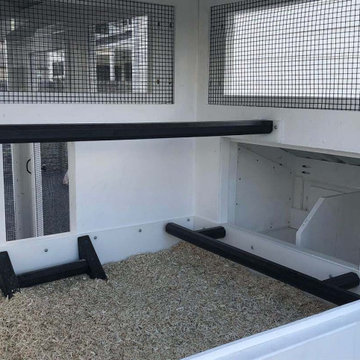
California Coop: A tiny home for chickens. This walk-in chicken coop has a 4' x 9' footprint and is perfect for small flocks and small backyards. Same great quality, just smaller!
Красивые белые дома – 962 фото фасадов с невысоким бюджетом
2