Красивые белые дома – 78 745 фото фасадов
Сортировать:
Бюджет
Сортировать:Популярное за сегодня
101 - 120 из 78 745 фото

This Modern Prairie Bungalow was designed to capture the natural beauty of the Canadian Rocky Mountains from every space within. The sprawling horizontal design and hipped roofs echo the surrounding mountain landscape. The color palette and natural materials help the home blend seamlessly into the Rockies with dark stained wood accents, textural stone, and smooth stucco. Black metal details and unique window configurations bring an industrial-inspired modern element to this mountain retreat. As you enter through the front entry, an abundance of windows flood the home with natural light – bringing the outdoors in. Two covered exterior living spaces provide ample room for entertaining and relaxing in this Springbank Hill custom home.
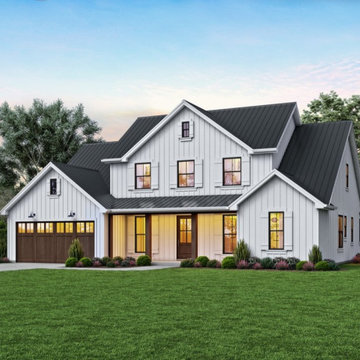
This modern house design is full of style and charm. With board-and-batten siding and a welcoming front porch, this plan boasts major curb appeal.
Стильный дизайн: двухэтажный, деревянный, белый частный загородный дом в стиле кантри с двускатной крышей и металлической крышей - последний тренд
Стильный дизайн: двухэтажный, деревянный, белый частный загородный дом в стиле кантри с двускатной крышей и металлической крышей - последний тренд
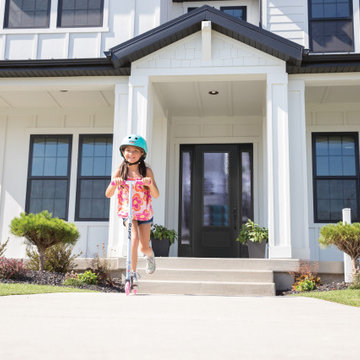
Modern Farmhouses are very in-style, complete the look with a front door and sidelites to match.
Door: Belleville Smooth 1 Panel Hollister Door 3/4 Lite with Chord Glass - BLS-122-115-1
Sidelite: Solution Series Chord Glass Insert - SIASS152-115
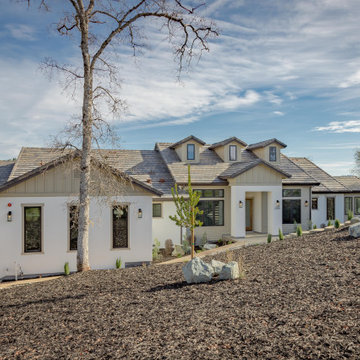
Стильный дизайн: большой, одноэтажный, белый частный загородный дом в стиле неоклассика (современная классика) с комбинированной облицовкой, двускатной крышей и черепичной крышей - последний тренд
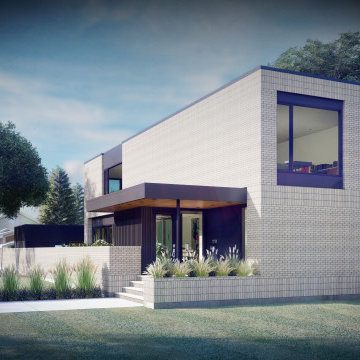
Front Yard
-
Like what you see? Visit www.mymodernhome.com for more detail, or to see yourself in one of our architect-designed home plans.
На фото: маленький, двухэтажный, кирпичный, белый частный загородный дом в стиле модернизм с плоской крышей для на участке и в саду
На фото: маленький, двухэтажный, кирпичный, белый частный загородный дом в стиле модернизм с плоской крышей для на участке и в саду
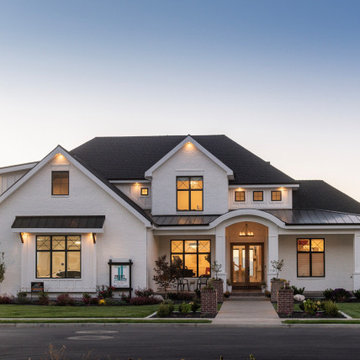
Builder - Innovate Construction (Brady Roundy)
Photography - Jared Medley
Стильный дизайн: большой, трехэтажный, кирпичный, белый частный загородный дом в стиле кантри с вальмовой крышей и крышей из гибкой черепицы - последний тренд
Стильный дизайн: большой, трехэтажный, кирпичный, белый частный загородный дом в стиле кантри с вальмовой крышей и крышей из гибкой черепицы - последний тренд
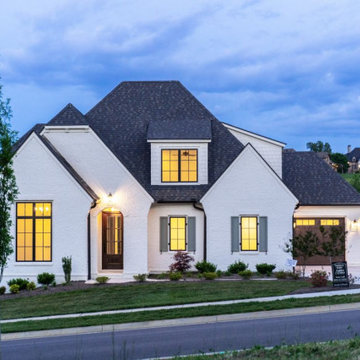
Пример оригинального дизайна: двухэтажный, кирпичный, белый частный загородный дом среднего размера с крышей из гибкой черепицы

View from rear garden
На фото: большой, трехэтажный, белый дуплекс в классическом стиле с облицовкой из цементной штукатурки, вальмовой крышей и черепичной крышей
На фото: большой, трехэтажный, белый дуплекс в классическом стиле с облицовкой из цементной штукатурки, вальмовой крышей и черепичной крышей
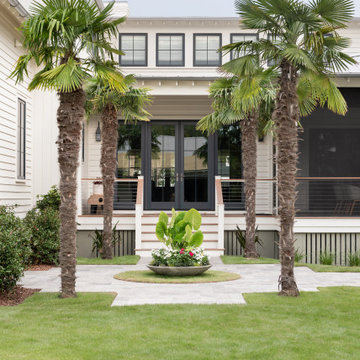
Sullivan's Island exterior design
Свежая идея для дизайна: двухэтажный, деревянный, белый частный загородный дом в морском стиле с металлической крышей и серой крышей - отличное фото интерьера
Свежая идея для дизайна: двухэтажный, деревянный, белый частный загородный дом в морском стиле с металлической крышей и серой крышей - отличное фото интерьера

Approach to Mediterranean-style dramatic arch front entry with dark painted front door and tile roof.
Свежая идея для дизайна: двухэтажный, белый частный загородный дом в средиземноморском стиле с вальмовой крышей, черепичной крышей и черной крышей - отличное фото интерьера
Свежая идея для дизайна: двухэтажный, белый частный загородный дом в средиземноморском стиле с вальмовой крышей, черепичной крышей и черной крышей - отличное фото интерьера

New Orleans Garden District Home
На фото: большой, двухэтажный, белый частный загородный дом в стиле фьюжн с облицовкой из винила, плоской крышей и крышей из смешанных материалов с
На фото: большой, двухэтажный, белый частный загородный дом в стиле фьюжн с облицовкой из винила, плоской крышей и крышей из смешанных материалов с
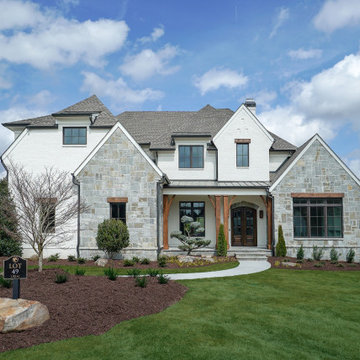
На фото: двухэтажный, кирпичный, белый частный загородный дом с вальмовой крышей и крышей из гибкой черепицы
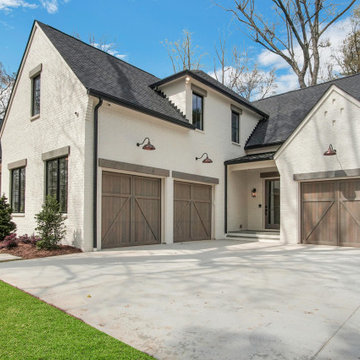
Стильный дизайн: большой, двухэтажный, кирпичный, белый частный загородный дом в стиле неоклассика (современная классика) с двускатной крышей и крышей из гибкой черепицы - последний тренд

Пример оригинального дизайна: двухэтажный, белый частный загородный дом среднего размера в стиле кантри с облицовкой из ЦСП, двускатной крышей и крышей из смешанных материалов
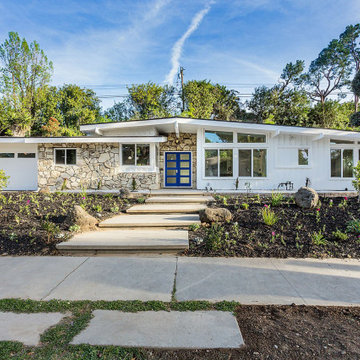
Пример оригинального дизайна: одноэтажный, белый частный загородный дом в стиле ретро с комбинированной облицовкой и двускатной крышей
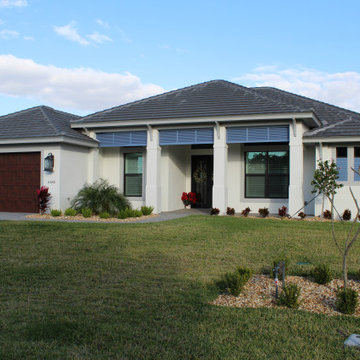
На фото: большой, одноэтажный, белый частный загородный дом в стиле неоклассика (современная классика) с облицовкой из цементной штукатурки, вальмовой крышей и крышей из гибкой черепицы с

WINNER: Silver Award – One-of-a-Kind Custom or Spec 4,001 – 5,000 sq ft, Best in American Living Awards, 2019
Affectionately called The Magnolia, a reference to the architect's Southern upbringing, this project was a grass roots exploration of farmhouse architecture. Located in Phoenix, Arizona’s idyllic Arcadia neighborhood, the home gives a nod to the area’s citrus orchard history.
Echoing the past while embracing current millennial design expectations, this just-complete speculative family home hosts four bedrooms, an office, open living with a separate “dirty kitchen”, and the Stone Bar. Positioned in the Northwestern portion of the site, the Stone Bar provides entertainment for the interior and exterior spaces. With retracting sliding glass doors and windows above the bar, the space opens up to provide a multipurpose playspace for kids and adults alike.
Nearly as eyecatching as the Camelback Mountain view is the stunning use of exposed beams, stone, and mill scale steel in this grass roots exploration of farmhouse architecture. White painted siding, white interior walls, and warm wood floors communicate a harmonious embrace in this soothing, family-friendly abode.
Project Details // The Magnolia House
Architecture: Drewett Works
Developer: Marc Development
Builder: Rafterhouse
Interior Design: Rafterhouse
Landscape Design: Refined Gardens
Photographer: ProVisuals Media
Awards
Silver Award – One-of-a-Kind Custom or Spec 4,001 – 5,000 sq ft, Best in American Living Awards, 2019
Featured In
“The Genteel Charm of Modern Farmhouse Architecture Inspired by Architect C.P. Drewett,” by Elise Glickman for Iconic Life, Nov 13, 2019

This is not your traditional bungalow! While it shares some of the hallmarks of this historic home style, this bungalow brings the classic single-story design into the twenty-first century.
The black-and-white facade shows a simple, but incredibly well thought out design consisting of mostly straight lines and glass. Modern architecture is all about simple designs where less is more. Clean and uncluttered home exterior trends have gained popularity over the years, as many homeowners are yearning to live peacefully without excess.
Clean lines, basic forms, single-use of colour, repetition of structures and strategic use of metal, stone, stucco and glass materials are defining characteristics of this custom home in the upper-scale, inner-city community of North Glenmore Park in Calgary, Alberta.

This urban craftsman style bungalow was a pop-top renovation to make room for a growing family. We transformed a stucco exterior to this beautiful board and batten farmhouse style. You can find this home near Sloans Lake in Denver in an up and coming neighborhood of west Denver.
Colorado Siding Repair replaced the siding and panted the white farmhouse with Sherwin Williams Duration exterior paint.
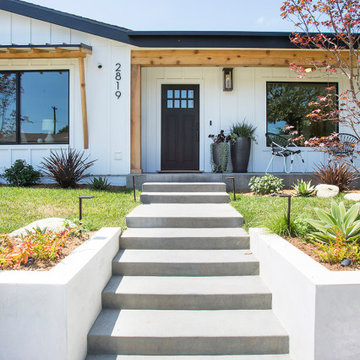
Project for Kristy Elaine, Keller Williams
Свежая идея для дизайна: одноэтажный, белый частный загородный дом среднего размера в стиле кантри с комбинированной облицовкой, двускатной крышей и крышей из гибкой черепицы - отличное фото интерьера
Свежая идея для дизайна: одноэтажный, белый частный загородный дом среднего размера в стиле кантри с комбинированной облицовкой, двускатной крышей и крышей из гибкой черепицы - отличное фото интерьера
Красивые белые дома – 78 745 фото фасадов
6