Красивые барнхаус (амбары) виллы – 825 фото фасадов
Сортировать:
Бюджет
Сортировать:Популярное за сегодня
1 - 20 из 825 фото
1 из 3

Dans cette maison familiale de 120 m², l’objectif était de créer un espace convivial et adapté à la vie quotidienne avec 2 enfants.
Au rez-de chaussée, nous avons ouvert toute la pièce de vie pour une circulation fluide et une ambiance chaleureuse. Les salles d’eau ont été pensées en total look coloré ! Verte ou rose, c’est un choix assumé et tendance. Dans les chambres et sous l’escalier, nous avons créé des rangements sur mesure parfaitement dissimulés qui permettent d’avoir un intérieur toujours rangé !

We used the timber frame of a century old barn to build this rustic modern house. The barn was dismantled, and reassembled on site. Inside, we designed the home to showcase as much of the original timber frame as possible.
Photography by Todd Crawford
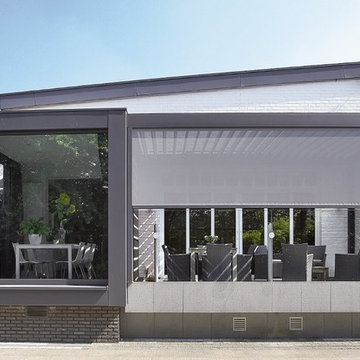
Стильный дизайн: двухэтажный, кирпичный, серый вилла среднего размера в стиле модернизм с односкатной крышей - последний тренд

Свежая идея для дизайна: двухэтажный, деревянный, большой, коричневый барнхаус (амбары) дом в стиле кантри с двускатной крышей - отличное фото интерьера
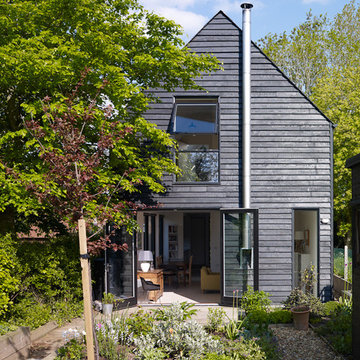
Пример оригинального дизайна: двухэтажный, деревянный, черный барнхаус (амбары) дом в стиле неоклассика (современная классика)

This barn addition was accomplished by dismantling an antique timber frame and resurrecting it alongside a beautiful 19th century farmhouse in Vermont.
What makes this property even more special, is that all native Vermont elements went into the build, from the original barn to locally harvested floors and cabinets, native river rock for the chimney and fireplace and local granite for the foundation. The stone walls on the grounds were all made from stones found on the property.
The addition is a multi-level design with 1821 sq foot of living space between the first floor and the loft. The open space solves the problems of small rooms in an old house.
The barn addition has ICFs (r23) and SIPs so the building is airtight and energy efficient.
It was very satisfying to take an old barn which was no longer being used and to recycle it to preserve it's history and give it a new life.
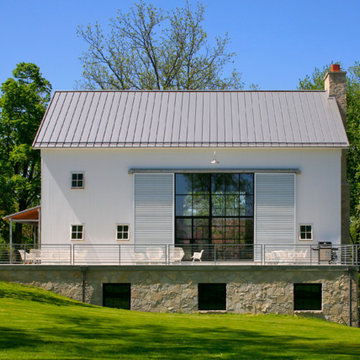
As part of the Walnut Farm project, Northworks was commissioned to convert an existing 19th century barn into a fully-conditioned home. Working closely with the local contractor and a barn restoration consultant, Northworks conducted a thorough investigation of the existing structure. The resulting design is intended to preserve the character of the original barn while taking advantage of its spacious interior volumes and natural materials.

Surrounded by permanently protected open space in the historic winemaking area of the South Livermore Valley, this house presents a weathered wood barn to the road, and has metal-clad sheds behind. The design process was driven by the metaphor of an old farmhouse that had been incrementally added to over the years. The spaces open to expansive views of vineyards and unspoiled hills.
Erick Mikiten, AIA

Пример оригинального дизайна: двухэтажный, бежевый барнхаус (амбары) частный загородный дом среднего размера в стиле рустика с мансардной крышей, комбинированной облицовкой и крышей из гибкой черепицы
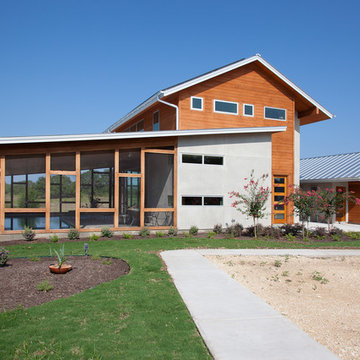
Photo by Kailey J. Flynn Photography , Architecture by Nick Mehl Architects
Стильный дизайн: деревянный, двухэтажный барнхаус (амбары) частный загородный дом в стиле модернизм с металлической крышей - последний тренд
Стильный дизайн: деревянный, двухэтажный барнхаус (амбары) частный загородный дом в стиле модернизм с металлической крышей - последний тренд
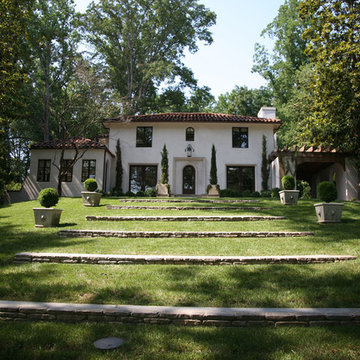
A renovation by Summerour Architects
Стильный дизайн: двухэтажный вилла в средиземноморском стиле - последний тренд
Стильный дизайн: двухэтажный вилла в средиземноморском стиле - последний тренд
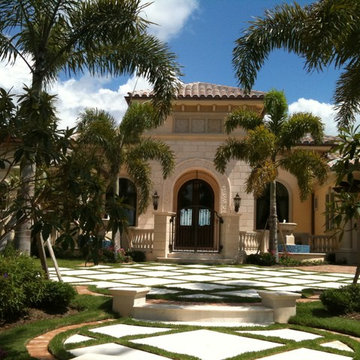
Luxury custom home renovation.
Photography by M.E. Parker
Свежая идея для дизайна: одноэтажный вилла в средиземноморском стиле - отличное фото интерьера
Свежая идея для дизайна: одноэтажный вилла в средиземноморском стиле - отличное фото интерьера
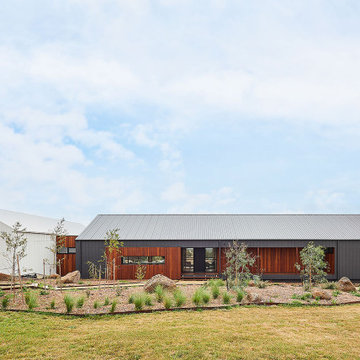
Свежая идея для дизайна: большой, одноэтажный, черный барнхаус (амбары) частный загородный дом в современном стиле с облицовкой из ЦСП, двускатной крышей, металлической крышей и черной крышей - отличное фото интерьера

Front elevation of the design. Materials include: random rubble stonework with cornerstones, traditional lap siding at the central massing, standing seam metal roof with wood shingles (Wallaba wood provides a 'class A' fire rating).
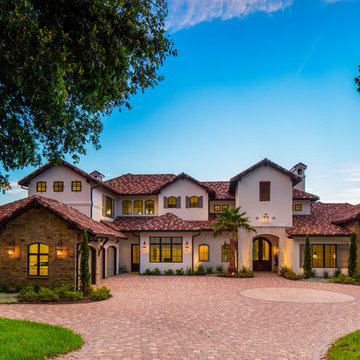
Источник вдохновения для домашнего уюта: двухэтажный, белый, огромный дом в средиземноморском стиле с вальмовой крышей и черепичной крышей
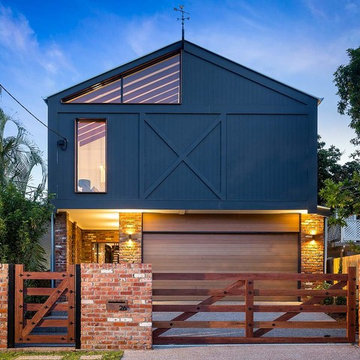
Conceptual design & copyright by ZieglerBuild
Design development & documentation by Urban Design Solutions
Пример оригинального дизайна: большой, двухэтажный, разноцветный барнхаус (амбары) частный загородный дом в стиле лофт с комбинированной облицовкой и двускатной крышей
Пример оригинального дизайна: большой, двухэтажный, разноцветный барнхаус (амбары) частный загородный дом в стиле лофт с комбинированной облицовкой и двускатной крышей
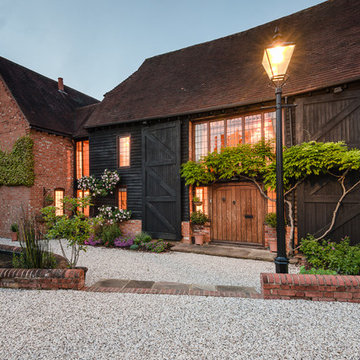
На фото: большой, черный барнхаус (амбары) дом в стиле кантри с комбинированной облицовкой и двускатной крышей
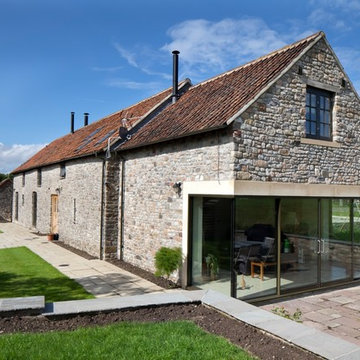
Свежая идея для дизайна: двухэтажный барнхаус (амбары) дом в стиле неоклассика (современная классика) с двускатной крышей - отличное фото интерьера

Exterior of the remodeled barn.
-Randal Bye
На фото: большой, трехэтажный, деревянный, красный барнхаус (амбары) дом в стиле кантри с двускатной крышей с
На фото: большой, трехэтажный, деревянный, красный барнхаус (амбары) дом в стиле кантри с двускатной крышей с
Красивые барнхаус (амбары) виллы – 825 фото фасадов
1
