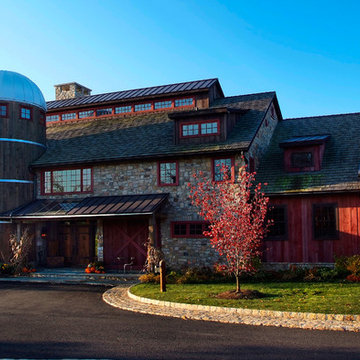Красивые барнхаус (амбары) дома – 391 фото фасадов
Сортировать:
Бюджет
Сортировать:Популярное за сегодня
41 - 60 из 391 фото
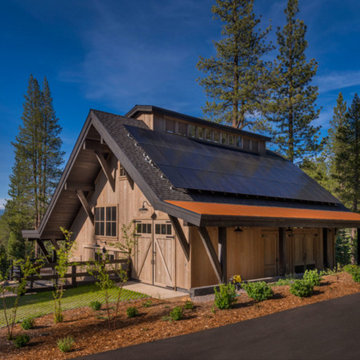
Custom reclaimed wood barn with solar panels.
Photography: VanceFox.com
На фото: деревянный барнхаус (амбары) дом в стиле рустика
На фото: деревянный барнхаус (амбары) дом в стиле рустика
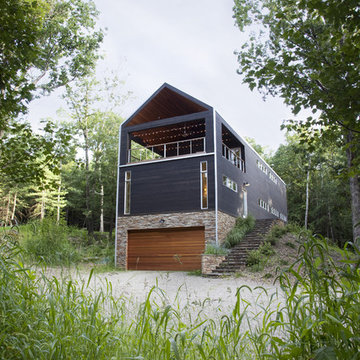
Свежая идея для дизайна: двухэтажный, черный барнхаус (амбары) дом в современном стиле - отличное фото интерьера
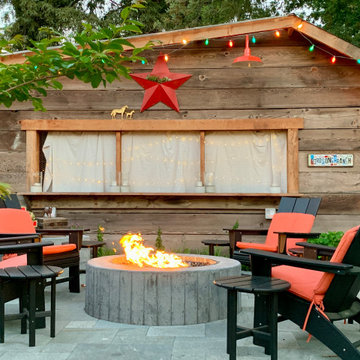
This barn used to be the carriage house for an adjacent property, and was initially in pretty bad shape: no roof, sagging beams, and so much Redwood duff and ivy that the owner didn't realize there was a concrete floor underneath. A framer helped the owner reframe the barn from the inside, using dimensional lumber to keep the integrity of the original studs. (Back in the day, a 2 x 4 actually measured 2" x 4".) The siding seen here was originally on the inside of this same wall. Originally the barn had three "rooms", and when the third room collapsed the wall was replaced with plywood.
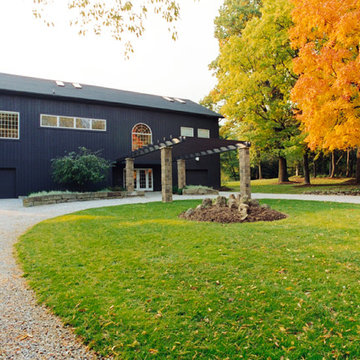
For the exterior of the home, Franklin chose a deep charcoal grey which elevates the barn to a more modern aesthetic. The pairing of a standing-seam metal roof lends to the simplicity of the design without abandoning its utilitarian roots.
Part of the overall design objective of Franklin's plans called for recycling and reusing as much of the barn's original materials as possible. He executed this outside by creating planters out of barn stone left over from renovation.
photo by: Tim Franklin
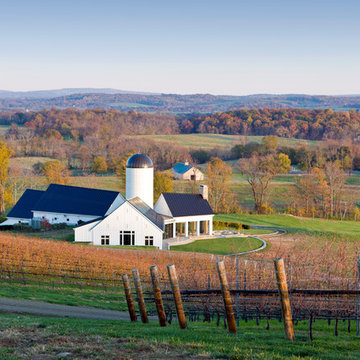
photo: Gordon Beall
Идея дизайна: одноэтажный, деревянный, белый барнхаус (амбары) дом в стиле кантри
Идея дизайна: одноэтажный, деревянный, белый барнхаус (амбары) дом в стиле кантри
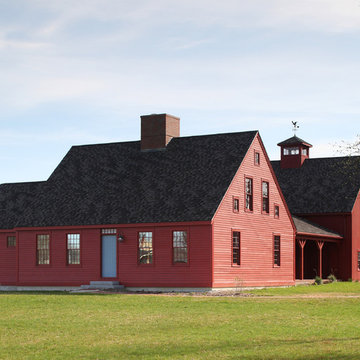
Randolph Ashey Photography
Стильный дизайн: двухэтажный, красный барнхаус (амбары) дом в стиле кантри - последний тренд
Стильный дизайн: двухэтажный, красный барнхаус (амбары) дом в стиле кантри - последний тренд
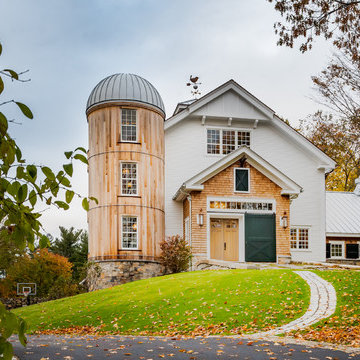
На фото: двухэтажный, разноцветный барнхаус (амбары) частный загородный дом в стиле кантри с комбинированной облицовкой, двускатной крышей и металлической крышей с

View of carriage house garage doors, observatory silo, and screened in porch overlooking the lake.
Идея дизайна: огромный, трехэтажный, деревянный, красный барнхаус (амбары) дом в стиле кантри с двускатной крышей
Идея дизайна: огромный, трехэтажный, деревянный, красный барнхаус (амбары) дом в стиле кантри с двускатной крышей
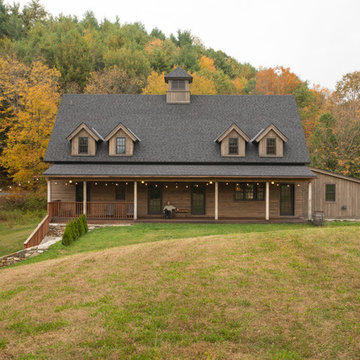
Al Karevy
Свежая идея для дизайна: деревянный, коричневый барнхаус (амбары) дом в стиле кантри - отличное фото интерьера
Свежая идея для дизайна: деревянный, коричневый барнхаус (амбары) дом в стиле кантри - отличное фото интерьера
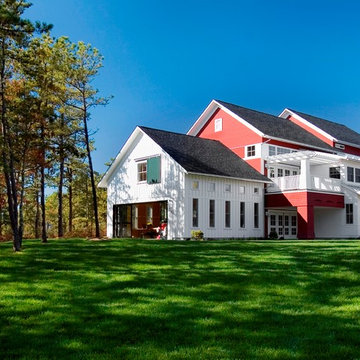
Пример оригинального дизайна: трехэтажный барнхаус (амбары) дом в стиле кантри
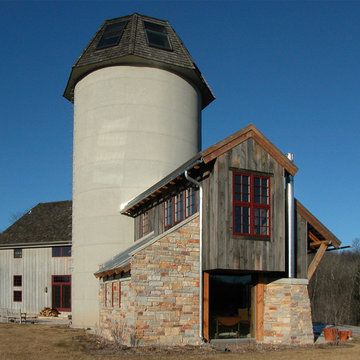
photo: Jim Gempeler, GMK architecture inc.
Свежая идея для дизайна: барнхаус (амбары) дом в стиле кантри с облицовкой из камня - отличное фото интерьера
Свежая идея для дизайна: барнхаус (амбары) дом в стиле кантри с облицовкой из камня - отличное фото интерьера
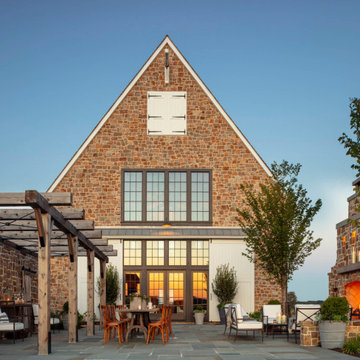
The entertaining barn's terrace provides an intimate seating area in a wood-burning fireplace setting for fall gatherings. It is large enough for a cocktail hour but small enough for s'mores by the fire. The barn terrace overlooks the natural splendor of the tidal marsh and Chester River.
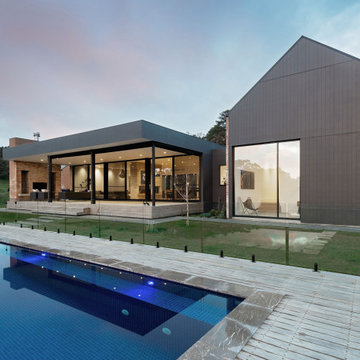
Nestled in the Adelaide Hills, 'The Modern Barn' is a reflection of it's site. Earthy, honest, and moody materials make this family home a lovely statement piece. With two wings and a central living space, this building brief was executed with maximizing views and creating multiple escapes for family members. Overlooking a west facing escarpment, the deck and pool overlook a stunning hills landscape and completes this building. reminiscent of a barn, but with all the luxuries.

TEAM
Architect: LDa Architecture & Interiors
Builder: Lou Boxer Builder
Photographer: Greg Premru Photography
Идея дизайна: двухэтажный, деревянный, красный барнхаус (амбары) частный загородный дом среднего размера в стиле кантри с двускатной крышей, металлической крышей, отделкой планкеном и серой крышей
Идея дизайна: двухэтажный, деревянный, красный барнхаус (амбары) частный загородный дом среднего размера в стиле кантри с двускатной крышей, металлической крышей, отделкой планкеном и серой крышей

Идея дизайна: большой, двухэтажный, деревянный, коричневый барнхаус (амбары) дом в стиле кантри с двускатной крышей и металлической крышей
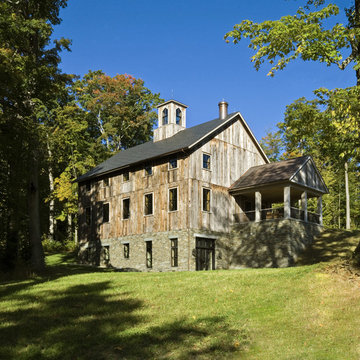
Источник вдохновения для домашнего уюта: деревянный, большой, трехэтажный барнхаус (амбары) частный загородный дом в стиле рустика с двускатной крышей и металлической крышей
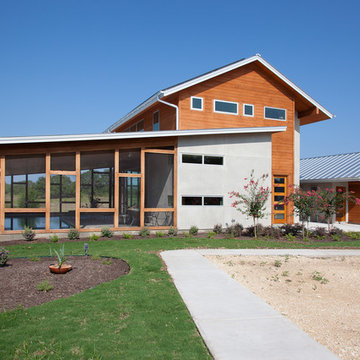
Photo by Kailey J. Flynn Photography , Architecture by Nick Mehl Architects
Стильный дизайн: деревянный, двухэтажный барнхаус (амбары) частный загородный дом в стиле модернизм с металлической крышей - последний тренд
Стильный дизайн: деревянный, двухэтажный барнхаус (амбары) частный загородный дом в стиле модернизм с металлической крышей - последний тренд

This barn addition was accomplished by dismantling an antique timber frame and resurrecting it alongside a beautiful 19th century farmhouse in Vermont.
What makes this property even more special, is that all native Vermont elements went into the build, from the original barn to locally harvested floors and cabinets, native river rock for the chimney and fireplace and local granite for the foundation. The stone walls on the grounds were all made from stones found on the property.
The addition is a multi-level design with 1821 sq foot of living space between the first floor and the loft. The open space solves the problems of small rooms in an old house.
The barn addition has ICFs (r23) and SIPs so the building is airtight and energy efficient.
It was very satisfying to take an old barn which was no longer being used and to recycle it to preserve it's history and give it a new life.

Front elevation of the design. Materials include: random rubble stonework with cornerstones, traditional lap siding at the central massing, standing seam metal roof with wood shingles (Wallaba wood provides a 'class A' fire rating).
Красивые барнхаус (амбары) дома – 391 фото фасадов
3
