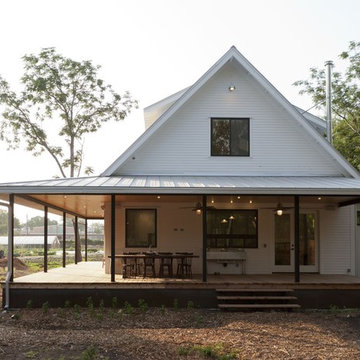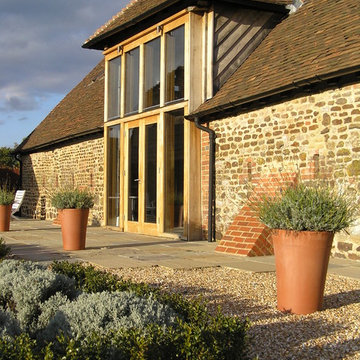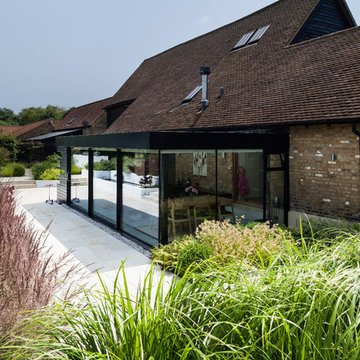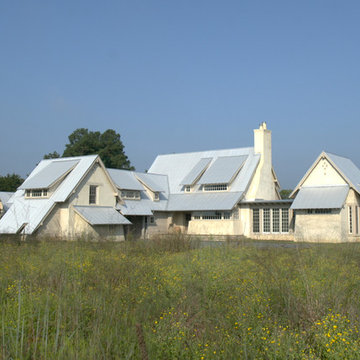Красивые барнхаус (амбары) дома – 391 фото фасадов
Сортировать:
Бюджет
Сортировать:Популярное за сегодня
141 - 160 из 391 фото
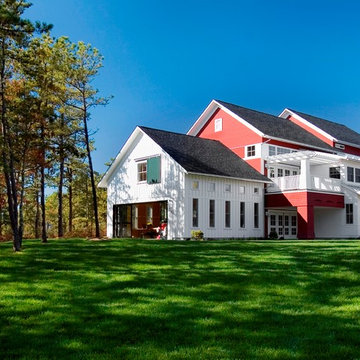
Пример оригинального дизайна: трехэтажный барнхаус (амбары) дом в стиле кантри
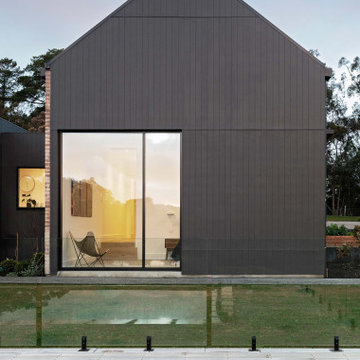
Nestled in the Adelaide Hills, 'The Modern Barn' is a reflection of it's site. Earthy, honest, and moody materials make this family home a lovely statement piece. With two wings and a central living space, this building brief was executed with maximizing views and creating multiple escapes for family members. Overlooking a west facing escarpment, the deck and pool overlook a stunning hills landscape and completes this building. reminiscent of a barn, but with all the luxuries.
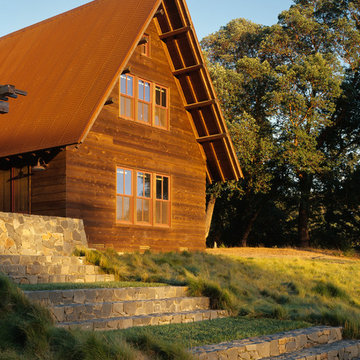
Стильный дизайн: двухэтажный, деревянный барнхаус (амбары) дом в стиле рустика - последний тренд
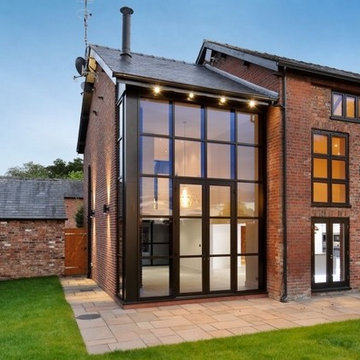
Two storey side extension to an existing converted barn.
Full height glazing to front and rear of the extension.
External materials to match the existing property, as well as internal glazed wall to an additional bedroom.
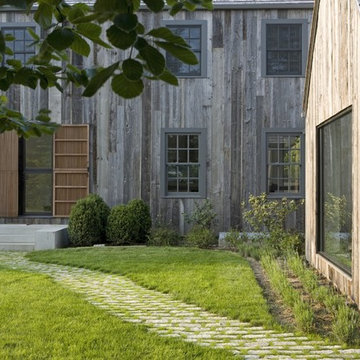
Источник вдохновения для домашнего уюта: двухэтажный, деревянный барнхаус (амбары) дом в стиле кантри
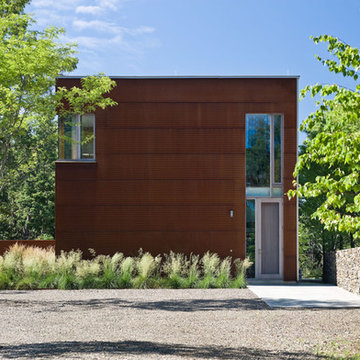
Westphalen Photography
Стильный дизайн: двухэтажный барнхаус (амбары) дом среднего размера в стиле лофт с облицовкой из металла и плоской крышей - последний тренд
Стильный дизайн: двухэтажный барнхаус (амбары) дом среднего размера в стиле лофт с облицовкой из металла и плоской крышей - последний тренд
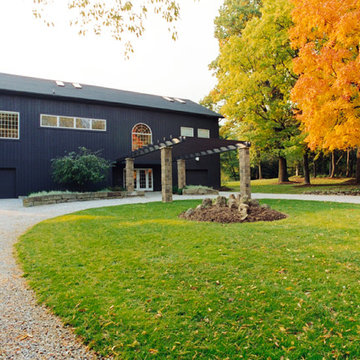
For the exterior of the home, Franklin chose a deep charcoal grey which elevates the barn to a more modern aesthetic. The pairing of a standing-seam metal roof lends to the simplicity of the design without abandoning its utilitarian roots.
Part of the overall design objective of Franklin's plans called for recycling and reusing as much of the barn's original materials as possible. He executed this outside by creating planters out of barn stone left over from renovation.
photo by: Tim Franklin

EXTERIOR. Our clients had lived in this barn conversion for a number of years but had not got around to updating it. The layout was slightly awkward and the entrance to the property was not obvious. There were dark terracotta floor tiles and a large amount of pine throughout, which made the property very orange!
On the ground floor we remodelled the layout to create a clear entrance, large open plan kitchen-dining room, a utility room, boot room and small bathroom.
We then replaced the floor, decorated throughout and introduced a new colour palette and lighting scheme.
In the master bedroom on the first floor, walls and a mezzanine ceiling were removed to enable the ceiling height to be enjoyed. New bespoke cabinetry was installed and again a new lighting scheme and colour palette introduced.
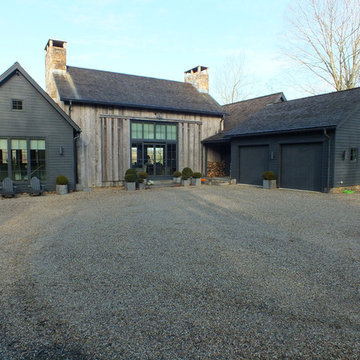
Свежая идея для дизайна: барнхаус (амбары) дом в стиле рустика - отличное фото интерьера
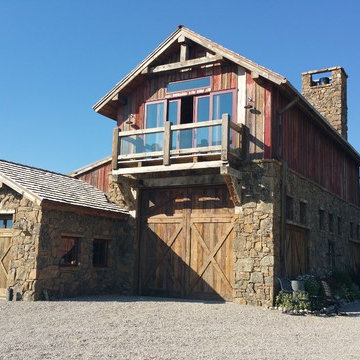
This apartment garage; has a distressed wood and stone wood exterior, reclaimed wood trusses, and a red faded wood. With barn doors for the main garage as well as as the garage for a motor home.
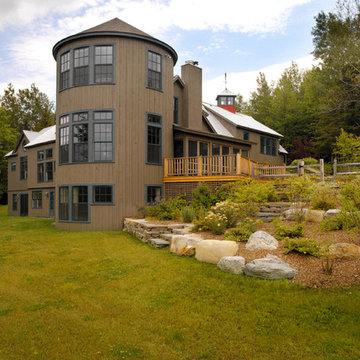
Larry Asam Photography
Свежая идея для дизайна: трехэтажный, деревянный барнхаус (амбары) дом в стиле кантри - отличное фото интерьера
Свежая идея для дизайна: трехэтажный, деревянный барнхаус (амбары) дом в стиле кантри - отличное фото интерьера
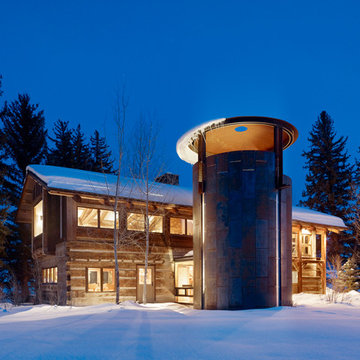
Matthew Millman
На фото: барнхаус (амбары) дом в стиле рустика с комбинированной облицовкой
На фото: барнхаус (амбары) дом в стиле рустика с комбинированной облицовкой
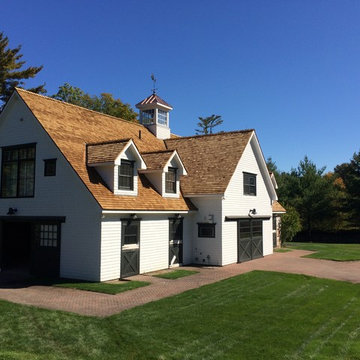
На фото: большой, двухэтажный, деревянный, белый барнхаус (амбары) дом в стиле кантри с двускатной крышей с

The Downing barn home front exterior. Jason Bleecher Photography
Идея дизайна: двухэтажный, серый барнхаус (амбары) частный загородный дом среднего размера в стиле кантри с двускатной крышей, металлической крышей, комбинированной облицовкой и красной крышей
Идея дизайна: двухэтажный, серый барнхаус (амбары) частный загородный дом среднего размера в стиле кантри с двускатной крышей, металлической крышей, комбинированной облицовкой и красной крышей
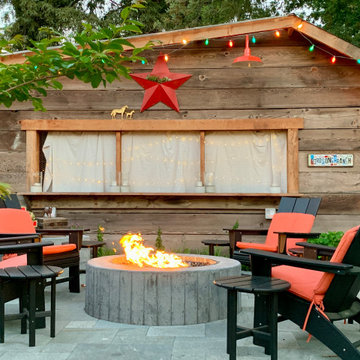
This barn used to be the carriage house for an adjacent property, and was initially in pretty bad shape: no roof, sagging beams, and so much Redwood duff and ivy that the owner didn't realize there was a concrete floor underneath. A framer helped the owner reframe the barn from the inside, using dimensional lumber to keep the integrity of the original studs. (Back in the day, a 2 x 4 actually measured 2" x 4".) The siding seen here was originally on the inside of this same wall. Originally the barn had three "rooms", and when the third room collapsed the wall was replaced with plywood.

Идея дизайна: трехэтажный, разноцветный барнхаус (амбары) частный загородный дом среднего размера в стиле модернизм с облицовкой из камня, вальмовой крышей, металлической крышей, серой крышей и отделкой планкеном
Красивые барнхаус (амбары) дома – 391 фото фасадов
8
