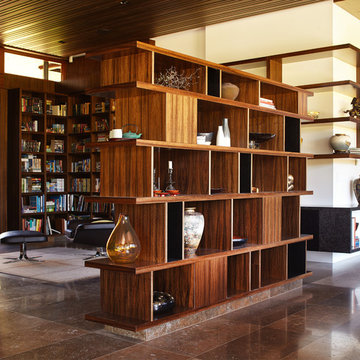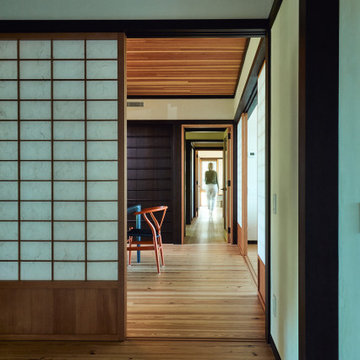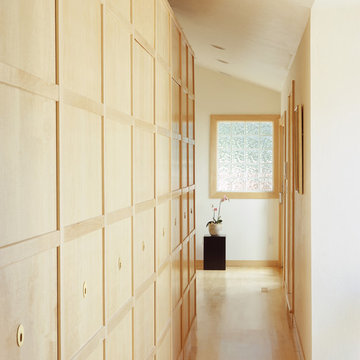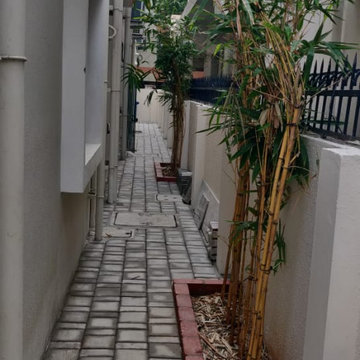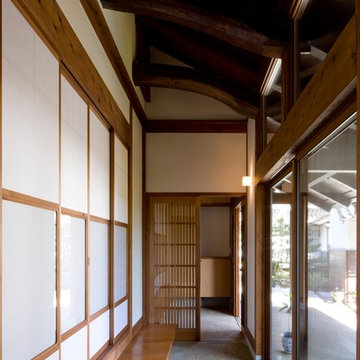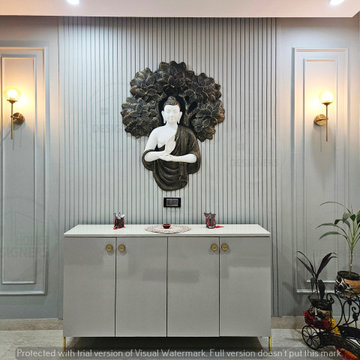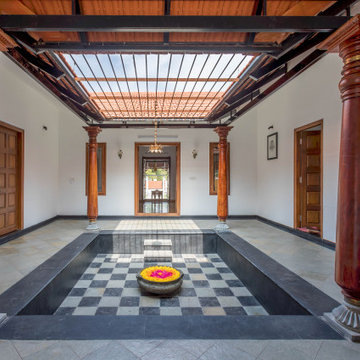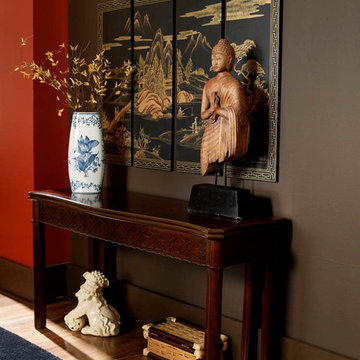Коридор в восточном стиле – фото дизайна интерьера
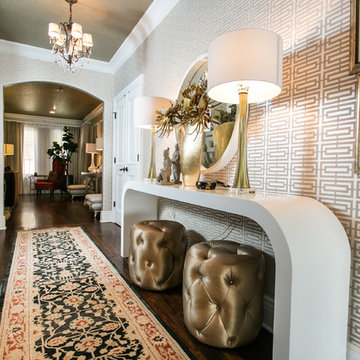
Источник вдохновения для домашнего уюта: коридор среднего размера в восточном стиле с белыми стенами, темным паркетным полом и коричневым полом
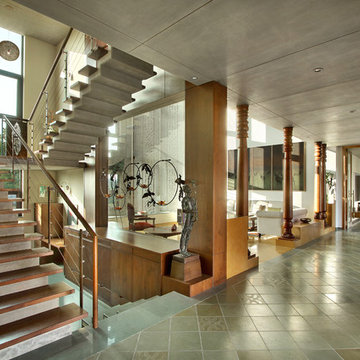
Tejas Shah
Стильный дизайн: коридор в восточном стиле с серым полом - последний тренд
Стильный дизайн: коридор в восточном стиле с серым полом - последний тренд
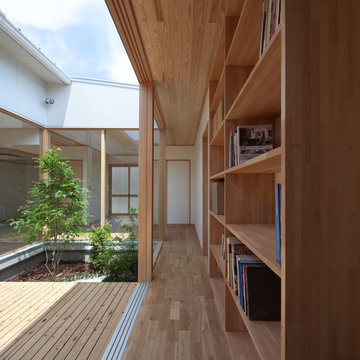
Yousuke Harigane (TechniStaff)
На фото: коридор среднего размера в восточном стиле с белыми стенами, светлым паркетным полом и бежевым полом с
На фото: коридор среднего размера в восточном стиле с белыми стенами, светлым паркетным полом и бежевым полом с
Find the right local pro for your project
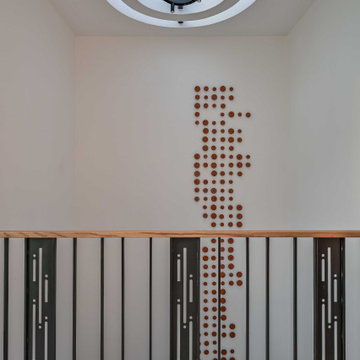
The most interesting part of the house comes now, the full height space where our dining table and pooja is situated. Even though, the plot size is compact we succeeded to give 4 bedroom along with double height space and open terrace.
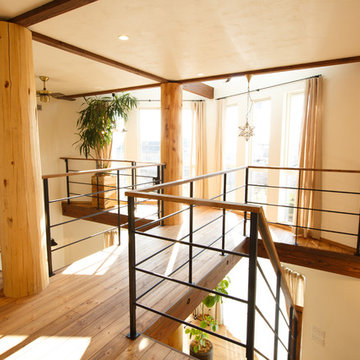
Пример оригинального дизайна: коридор в восточном стиле с белыми стенами, паркетным полом среднего тона и коричневым полом
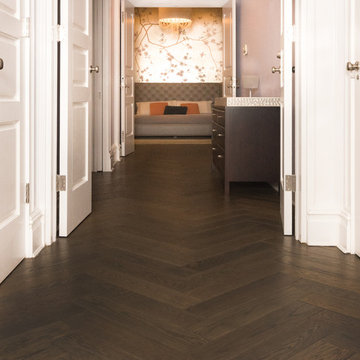
Herringbone pattern select grade solid 3/4 inch thick White Oak custom prefinished wood flooring from Hull Forest Products. 1-800-928-9602. www.hullforest.com
Photo by Marci Miles.
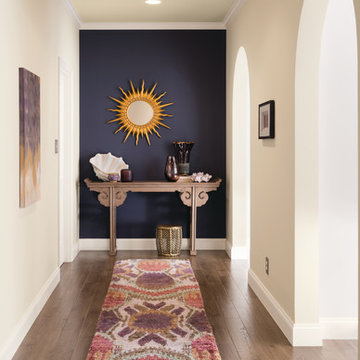
A stunning hallway perfectly finished with '1830 Rue Chaptal' for the feature wall. Tailor's Chalk (Ceiling) + Capital White (Wall) + Atelier White (Trim). All colours from the new Vogue colour collection.
.
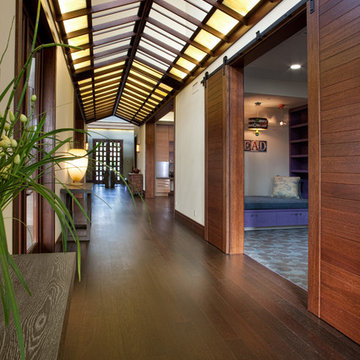
На фото: большой коридор: освещение в восточном стиле с белыми стенами, темным паркетным полом и коричневым полом с
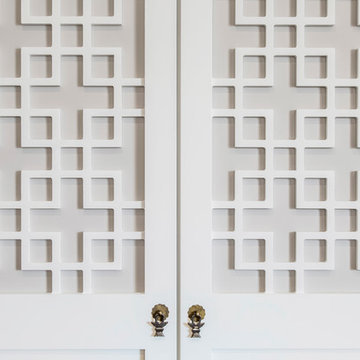
Storage unit and linen cupboard built into alcove. Asian inspired lattice doors with subtle two tone colour palate. Adjustable shelves throughout.
Size: 3.1m wide x 2.4m high x 0.6m deep
Materials: Externals painted Dulux Vivid White, 30% gloss. Panels behind lattice painted Dulux Taupe White, 30% gloss.
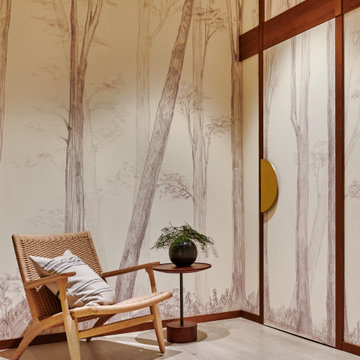
Источник вдохновения для домашнего уюта: коридор в восточном стиле
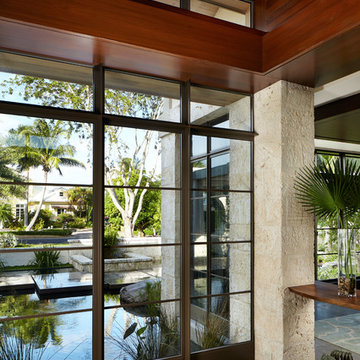
Kim Sargent
На фото: коридор среднего размера в восточном стиле с бежевыми стенами и бетонным полом
На фото: коридор среднего размера в восточном стиле с бежевыми стенами и бетонным полом
Коридор в восточном стиле – фото дизайна интерьера
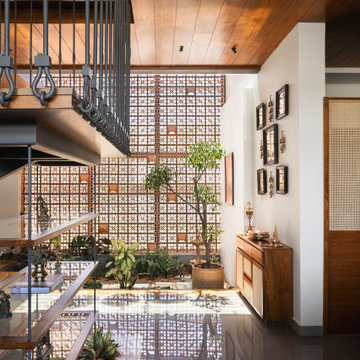
Oasis of Tranquillity, reflecting the calmness attained within the rushed urban context. This project is located at the heart of the city that delved into the need of a safe, peaceful and functionally oriented dwelling, amidst the bustle environment. The design transitions progress the space in a hierarchical order by segregating the spaces, enhancing the various sensory experiences.
The seamless flow of spaces throughout the house provides a perception of energy that is calm yet continuous.
1
