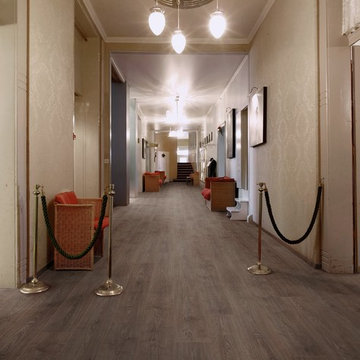Коридор в стиле рустика – фото дизайна интерьера со средним бюджетом
Сортировать:
Бюджет
Сортировать:Популярное за сегодня
21 - 40 из 333 фото
1 из 3
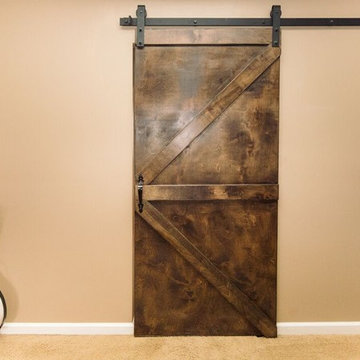
На фото: коридор среднего размера в стиле рустика с бежевыми стенами, ковровым покрытием и бежевым полом с
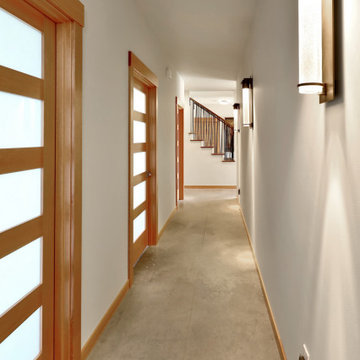
The Twin Peaks Passive House + ADU was designed and built to remain resilient in the face of natural disasters. Fortunately, the same great building strategies and design that provide resilience also provide a home that is incredibly comfortable and healthy while also visually stunning.
This home’s journey began with a desire to design and build a house that meets the rigorous standards of Passive House. Before beginning the design/ construction process, the homeowners had already spent countless hours researching ways to minimize their global climate change footprint. As with any Passive House, a large portion of this research was focused on building envelope design and construction. The wall assembly is combination of six inch Structurally Insulated Panels (SIPs) and 2x6 stick frame construction filled with blown in insulation. The roof assembly is a combination of twelve inch SIPs and 2x12 stick frame construction filled with batt insulation. The pairing of SIPs and traditional stick framing allowed for easy air sealing details and a continuous thermal break between the panels and the wall framing.
Beyond the building envelope, a number of other high performance strategies were used in constructing this home and ADU such as: battery storage of solar energy, ground source heat pump technology, Heat Recovery Ventilation, LED lighting, and heat pump water heating technology.
In addition to the time and energy spent on reaching Passivhaus Standards, thoughtful design and carefully chosen interior finishes coalesce at the Twin Peaks Passive House + ADU into stunning interiors with modern farmhouse appeal. The result is a graceful combination of innovation, durability, and aesthetics that will last for a century to come.
Despite the requirements of adhering to some of the most rigorous environmental standards in construction today, the homeowners chose to certify both their main home and their ADU to Passive House Standards. From a meticulously designed building envelope that tested at 0.62 ACH50, to the extensive solar array/ battery bank combination that allows designated circuits to function, uninterrupted for at least 48 hours, the Twin Peaks Passive House has a long list of high performance features that contributed to the completion of this arduous certification process. The ADU was also designed and built with these high standards in mind. Both homes have the same wall and roof assembly ,an HRV, and a Passive House Certified window and doors package. While the main home includes a ground source heat pump that warms both the radiant floors and domestic hot water tank, the more compact ADU is heated with a mini-split ductless heat pump. The end result is a home and ADU built to last, both of which are a testament to owners’ commitment to lessen their impact on the environment.
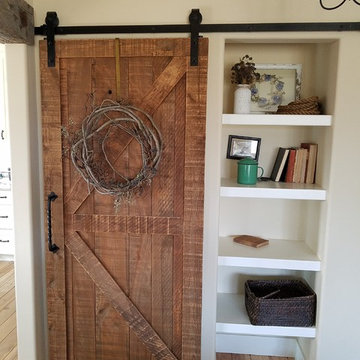
Peering through the doorway anchored by a reclaimed barn beam you see a sliding barn door with grapevine wreath hiding books and coloring supplies for the kids. Next to it shelves display antique knick knacks. Unfinished Southern Yellow Pine flooring ages to a beautiful patina.
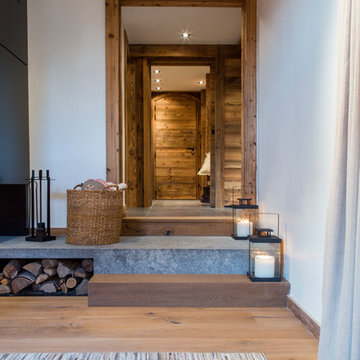
Studio 5.56
Пример оригинального дизайна: коридор среднего размера в стиле рустика с белыми стенами и паркетным полом среднего тона
Пример оригинального дизайна: коридор среднего размера в стиле рустика с белыми стенами и паркетным полом среднего тона
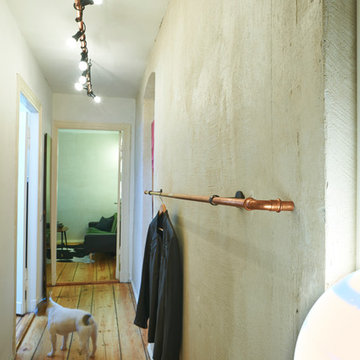
Foto: Urs Kuckertz Photography
Пример оригинального дизайна: узкий коридор среднего размера в стиле рустика с серыми стенами, светлым паркетным полом и коричневым полом
Пример оригинального дизайна: узкий коридор среднего размера в стиле рустика с серыми стенами, светлым паркетным полом и коричневым полом
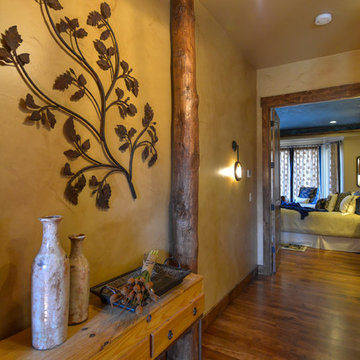
Идея дизайна: коридор среднего размера в стиле рустика с бежевыми стенами, паркетным полом среднего тона и коричневым полом
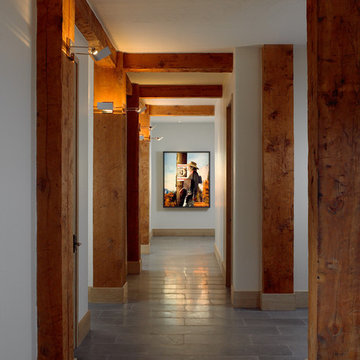
На фото: коридор среднего размера в стиле рустика с бежевыми стенами, полом из керамической плитки и серым полом с
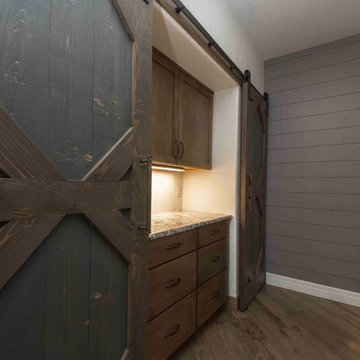
http://denisequade.com
Warm stained maple cabinets were built in to this hallway for a great drop zone. The doors can be closed to hide the mess. Custom made barn doors were incorporated to add to the rustic feel of the home. Grey painted ship lap was added for texture.
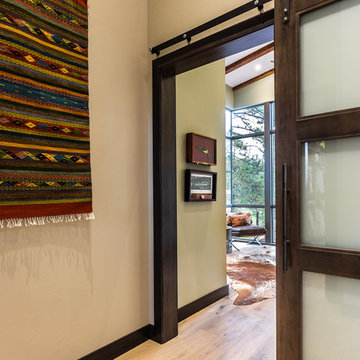
Marona Photography
На фото: большой коридор в стиле рустика с светлым паркетным полом
На фото: большой коридор в стиле рустика с светлым паркетным полом

Little River Cabin Airbnb
Источник вдохновения для домашнего уюта: коридор среднего размера в стиле рустика с бежевыми стенами, полом из фанеры, бежевым полом, балками на потолке и деревянными стенами
Источник вдохновения для домашнего уюта: коридор среднего размера в стиле рустика с бежевыми стенами, полом из фанеры, бежевым полом, балками на потолке и деревянными стенами
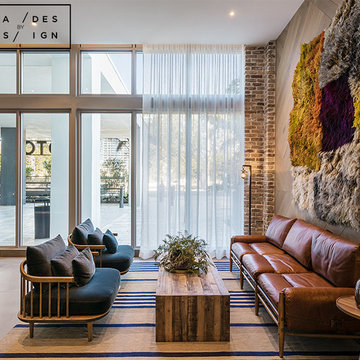
Ripplefold sheer curtains in the lobby
Пример оригинального дизайна: большой коридор в стиле рустика с разноцветными стенами, полом из керамогранита и коричневым полом
Пример оригинального дизайна: большой коридор в стиле рустика с разноцветными стенами, полом из керамогранита и коричневым полом
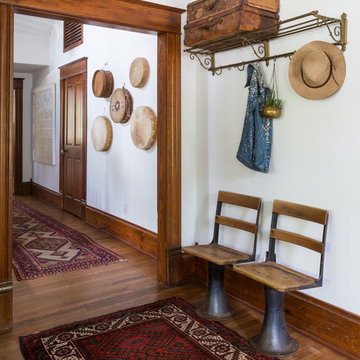
Стильный дизайн: коридор среднего размера в стиле рустика с белыми стенами, темным паркетным полом и коричневым полом - последний тренд
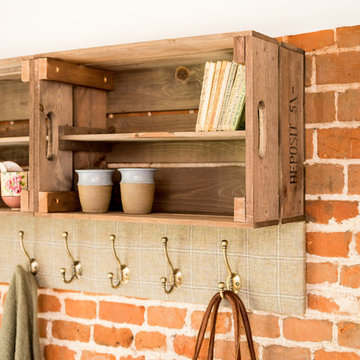
Perfect hallway storage, an upholstered bench or stool with an opening hinged lid to store all your shoes in, along with matching coat hooks. The fabrics are all unique to our products.
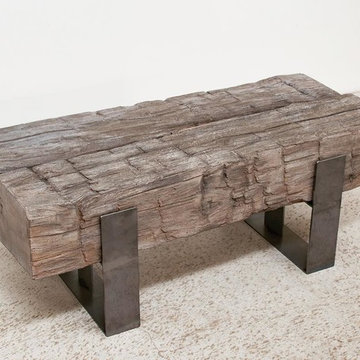
60" Square Concrete Fire Pit, Stainless Steel Base, Remote Electronic Ignition, Penta-Flame Burner, Hi/Lo Flame Height Control. 200k BTU
Пример оригинального дизайна: коридор среднего размера в стиле рустика с белыми стенами, бетонным полом и бежевым полом
Пример оригинального дизайна: коридор среднего размера в стиле рустика с белыми стенами, бетонным полом и бежевым полом
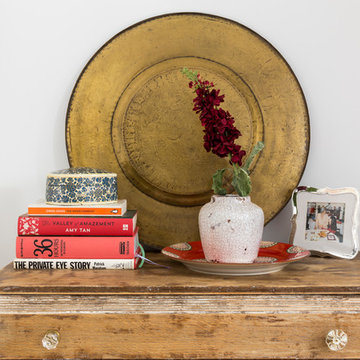
Источник вдохновения для домашнего уюта: маленький коридор в стиле рустика с полом из керамической плитки и белыми стенами для на участке и в саду
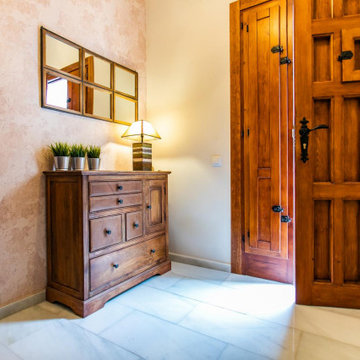
La zona del acceso, se trató de forma diferente al resto de plantas, donde se le dotó de carácter más rústico acompañando a los materiales de carpintería ya existentes.
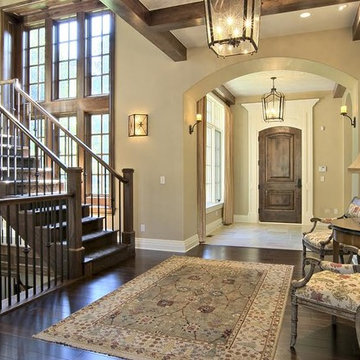
Пример оригинального дизайна: коридор среднего размера в стиле рустика с бежевыми стенами и темным паркетным полом
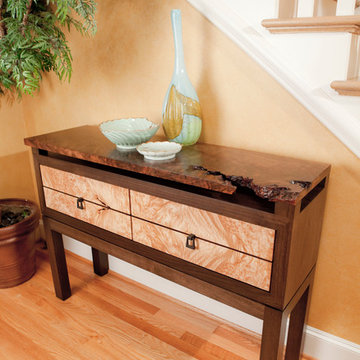
На фото: коридор среднего размера в стиле рустика с бежевыми стенами, светлым паркетным полом и бежевым полом с

Kendrick's Cabin is a full interior remodel, turning a traditional mountain cabin into a modern, open living space.
The walls and ceiling were white washed to give a nice and bright aesthetic. White the original wood beams were kept dark to contrast the white. New, larger windows provide more natural light while making the space feel larger. Steel and metal elements are incorporated throughout the cabin to balance the rustic structure of the cabin with a modern and industrial element.
Коридор в стиле рустика – фото дизайна интерьера со средним бюджетом
2
