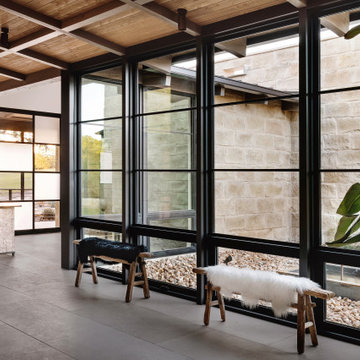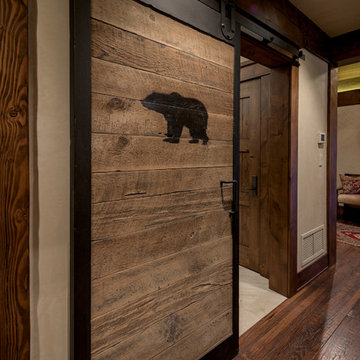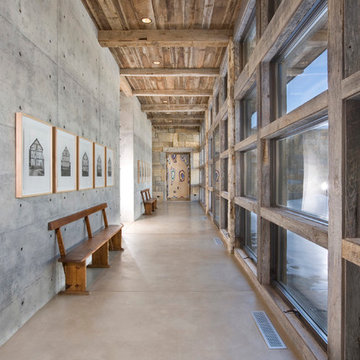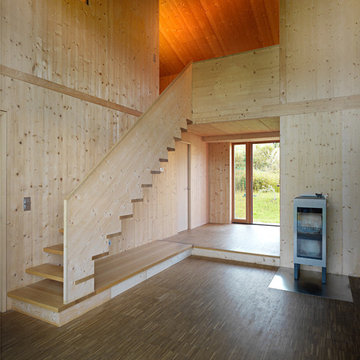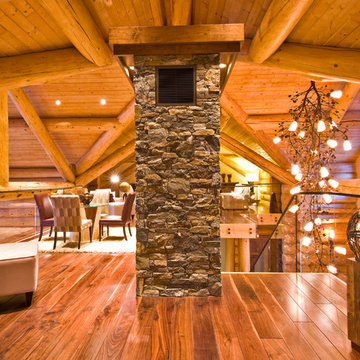Коридор в стиле рустика – фото дизайна интерьера
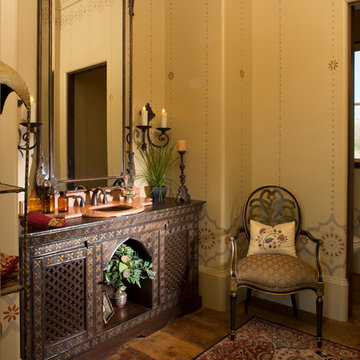
Пример оригинального дизайна: коридор в стиле рустика
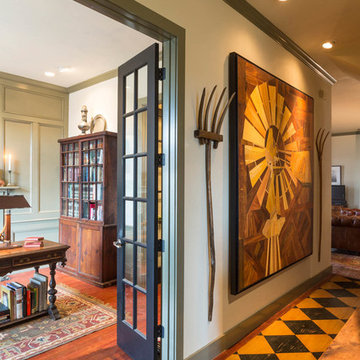
Gary Logan
На фото: коридор среднего размера в стиле рустика с белыми стенами и паркетным полом среднего тона с
На фото: коридор среднего размера в стиле рустика с белыми стенами и паркетным полом среднего тона с
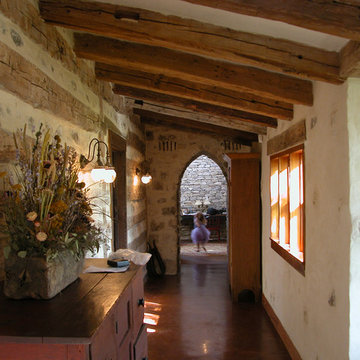
PHOTO: Ignacio Salas-Humara
Стильный дизайн: коридор в стиле рустика - последний тренд
Стильный дизайн: коридор в стиле рустика - последний тренд
Find the right local pro for your project
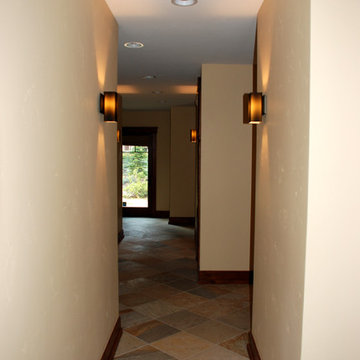
Rustic Hallway
Источник вдохновения для домашнего уюта: коридор в стиле рустика
Источник вдохновения для домашнего уюта: коридор в стиле рустика
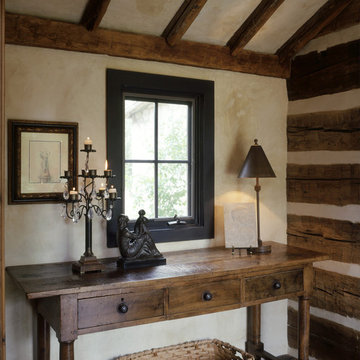
Each design is thoughtfully studied, and each detail is artfully crafted to achieve a balance of tradition and innovation. Authentic architecture and rich detailing, combined with a level of craft and luxury, adds significant value and enhances the quality of the 'place.'
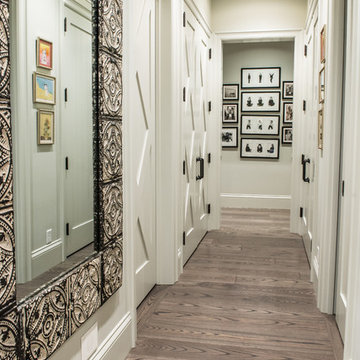
На фото: коридор среднего размера в стиле рустика с бежевыми стенами и светлым паркетным полом с
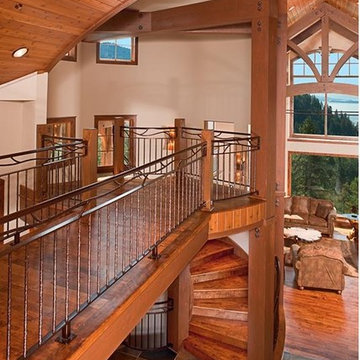
Interior Rustic Bridge from Stairs.
Karl Neumann photo
Свежая идея для дизайна: большой коридор в стиле рустика с бежевыми стенами, паркетным полом среднего тона и коричневым полом - отличное фото интерьера
Свежая идея для дизайна: большой коридор в стиле рустика с бежевыми стенами, паркетным полом среднего тона и коричневым полом - отличное фото интерьера
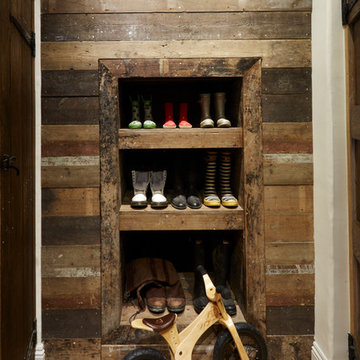
Oliver Edwards
Идея дизайна: маленький коридор в стиле рустика с белыми стенами и светлым паркетным полом для на участке и в саду
Идея дизайна: маленький коридор в стиле рустика с белыми стенами и светлым паркетным полом для на участке и в саду
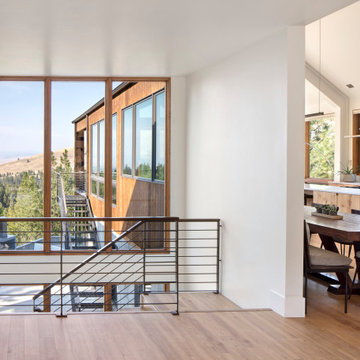
Perched on a forested hillside above Missoula, the Pattee Canyon Residence provides a series of bright, light filled spaces for a young family of six. Set into the hillside, the home appears humble from the street while opening up to panoramic views towards the valley. The family frequently puts on large gatherings for friends of all ages; thus, multiple “eddy out” spaces were created throughout the home for more intimate chats.
Exposed steel structural ribs and generous glazing in the great room create a rhythm and draw one’s gaze to the folding horizon. Smaller windows on the lower level frame intimate portraits of nature. Cedar siding and dark shingle roofing help the home blend in with its piney surroundings. Inside, rough sawn cabinetry and nature inspired tile provide a textural balance with the bright white spaces and contemporary fixtures.

This three-story vacation home for a family of ski enthusiasts features 5 bedrooms and a six-bed bunk room, 5 1/2 bathrooms, kitchen, dining room, great room, 2 wet bars, great room, exercise room, basement game room, office, mud room, ski work room, decks, stone patio with sunken hot tub, garage, and elevator.
The home sits into an extremely steep, half-acre lot that shares a property line with a ski resort and allows for ski-in, ski-out access to the mountain’s 61 trails. This unique location and challenging terrain informed the home’s siting, footprint, program, design, interior design, finishes, and custom made furniture.
Credit: Samyn-D'Elia Architects
Project designed by Franconia interior designer Randy Trainor. She also serves the New Hampshire Ski Country, Lake Regions and Coast, including Lincoln, North Conway, and Bartlett.
For more about Randy Trainor, click here: https://crtinteriors.com/
To learn more about this project, click here: https://crtinteriors.com/ski-country-chic/
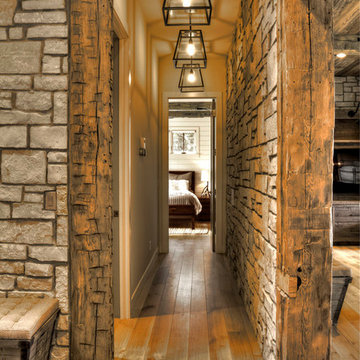
Стильный дизайн: коридор в стиле рустика - последний тренд
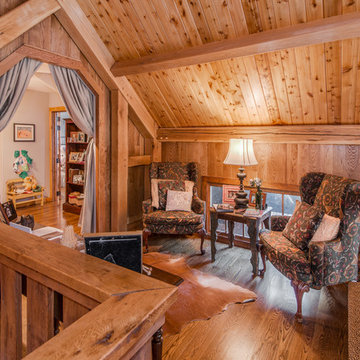
Стильный дизайн: маленький коридор в стиле рустика с паркетным полом среднего тона для на участке и в саду - последний тренд
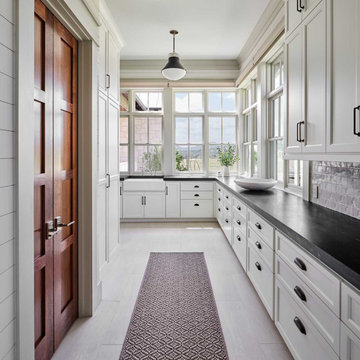
Kitchen hallway shiplap and walls are painted in Benjamin Moore's OC-46 Halo.
Пример оригинального дизайна: коридор в стиле рустика
Пример оригинального дизайна: коридор в стиле рустика
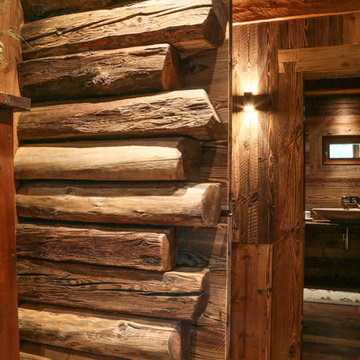
Patrizia Lanna
На фото: коридор в стиле рустика с коричневыми стенами и паркетным полом среднего тона с
На фото: коридор в стиле рустика с коричневыми стенами и паркетным полом среднего тона с
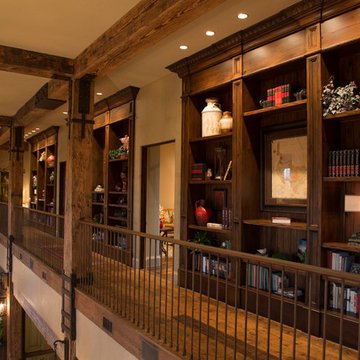
rustic book cases, stair hall, overlooking great room
Идея дизайна: коридор: освещение в стиле рустика
Идея дизайна: коридор: освещение в стиле рустика
Коридор в стиле рустика – фото дизайна интерьера
7
