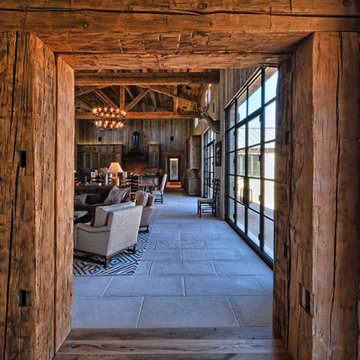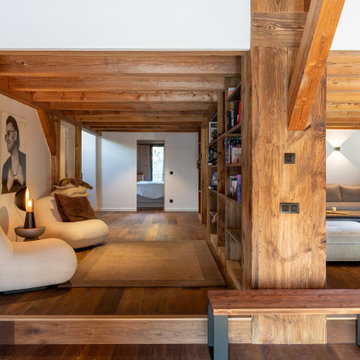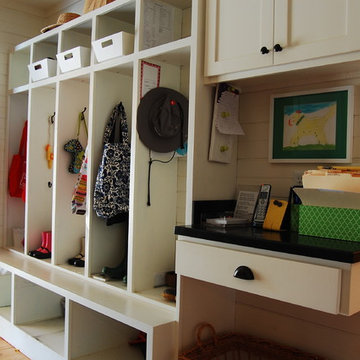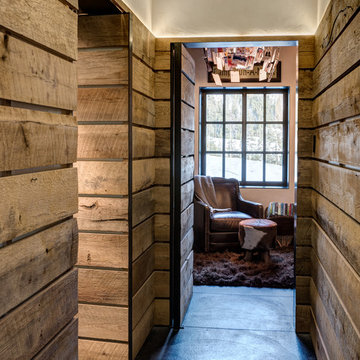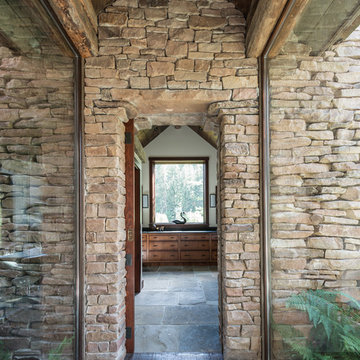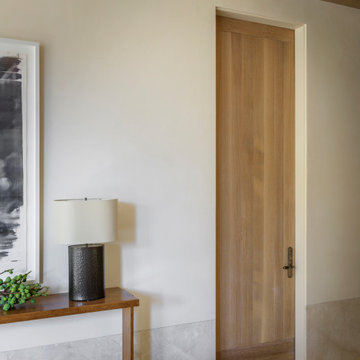Коридор в стиле рустика – фото дизайна интерьера
Сортировать:
Бюджет
Сортировать:Популярное за сегодня
101 - 120 из 7 229 фото
1 из 2
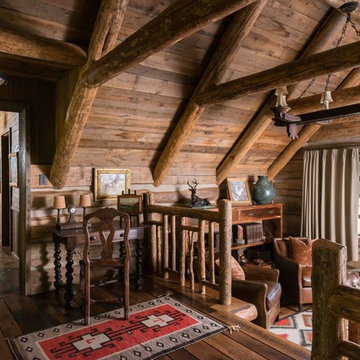
Peter Zimmerman Architects // Peace Design // Audrey Hall Photography
На фото: коридор в стиле рустика
На фото: коридор в стиле рустика
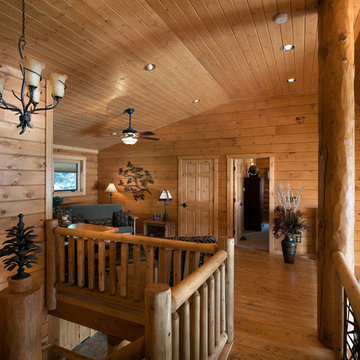
Источник вдохновения для домашнего уюта: коридор среднего размера: освещение в стиле рустика с паркетным полом среднего тона
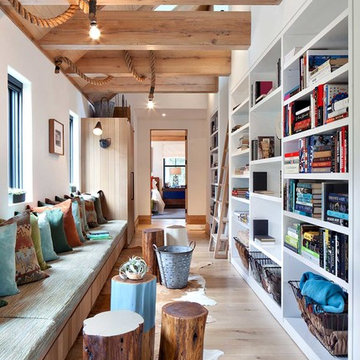
Donna Dotan Photography
Свежая идея для дизайна: коридор в стиле рустика с белыми стенами и светлым паркетным полом - отличное фото интерьера
Свежая идея для дизайна: коридор в стиле рустика с белыми стенами и светлым паркетным полом - отличное фото интерьера
Find the right local pro for your project
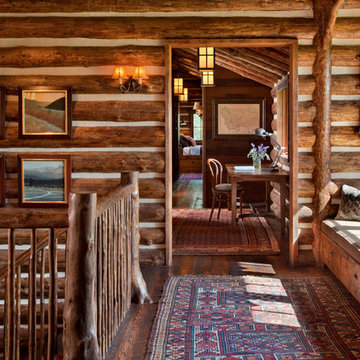
With family members spread across the globe, the patriarch of the family wanted to establish a home base that would give them all a chance to recreate, reconnect, and relax over what sometimes could be trips of a month or more. Their large parcel of land is not far from Yellowstone Park, and a trout stream and several ponds are just a few of the prevalent water features. The property encompasses the top of a mountain with a lookout tower, and down below, this approximately 7000 square foot home delivers a sense of intimacy. Each bedroom is a master suite, with fireplace, private balcony, and adjoining children’s room, to ensure all generations have the space they need. Our shared approach was to celebrate the romantic lodges of the past, leading us to choose small round logs like those used in Old Faithful Lodge, as one example. With plenty of space inside and out to decompress—but cozy, welcoming living areas as well—this lodge becomes the perfect family gathering place.
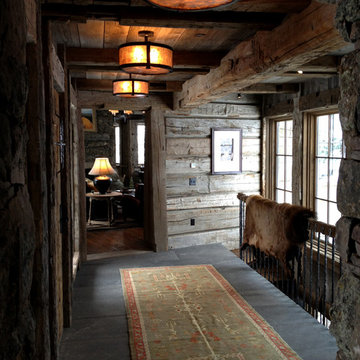
Источник вдохновения для домашнего уюта: коридор среднего размера в стиле рустика с коричневыми стенами и темным паркетным полом
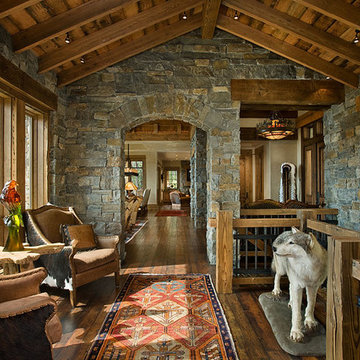
This tucked away timber frame home features intricate details and fine finishes.
This home has extensive stone work and recycled timbers and lumber throughout on both the interior and exterior. The combination of stone and recycled wood make it one of our favorites.The tall stone arched hallway, large glass expansion and hammered steel balusters are an impressive combination of interior themes. Take notice of the oversized one piece mantels and hearths on each of the fireplaces. The powder room is also attractive with its birch wall covering and stone vanities and countertop with an antler framed mirror. The details and design are delightful throughout the entire house.
Roger Wade
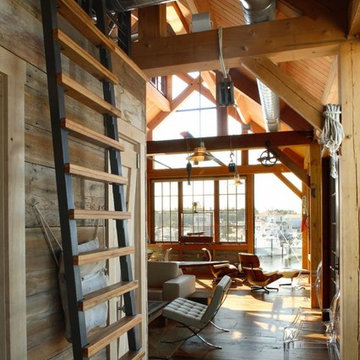
Hugh Lofting Timber Framing raised this 1,800 square foot timber framed boat house in Cape May, NJ. The project boasted many green building aspects including structural insulated panels (SIP's). Tradition truly meets innovation in this project. The boat house’s full length monitor allows natural light to fall throughout the interior spaces. The timber frame was constructed of band sawn standing dead Larch that was left untreated to allow the natural warmth of the wood to show. The roof decking is 1x6 tongue and groove Forest Stewardship Certified (FSC) Douglas Fir.
DAS Architects
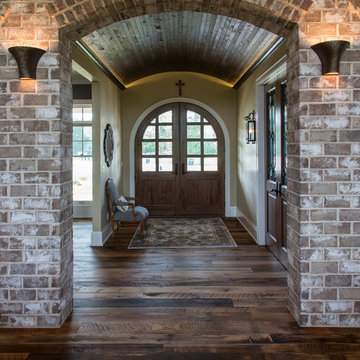
Идея дизайна: коридор среднего размера в стиле рустика с бежевыми стенами и темным паркетным полом
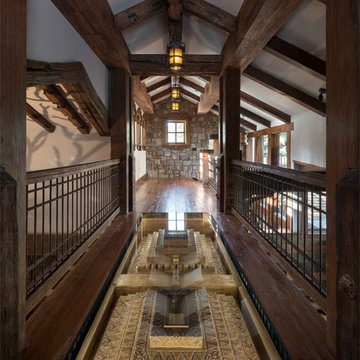
This unique project has heavy Asian influences due to the owner’s strong connection to Indonesia, along with a Mountain West flare creating a unique and rustic contemporary composition. This mountain contemporary residence is tucked into a mature ponderosa forest in the beautiful high desert of Flagstaff, Arizona. The site was instrumental on the development of our form and structure in early design. The 60 to 100 foot towering ponderosas on the site heavily impacted the location and form of the structure. The Asian influence combined with the vertical forms of the existing ponderosa forest led to the Flagstaff House trending towards a horizontal theme.
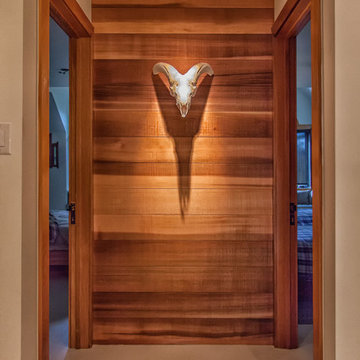
This end wall in an open hallway provided a great place for an accent wall.
Cedar boards were hand selected to create a an interesting mix of light and dark grains. A unique skull was mounted in the centre to create a rustic feel. LED accent lighting completes the look by creating a soft wash of light down the entire wall.
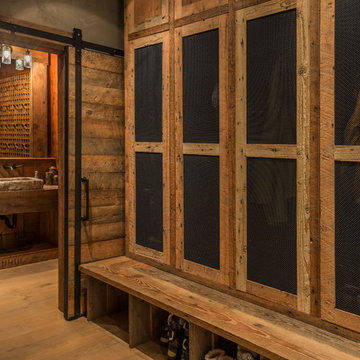
The entry mudroom has ample storage in the custom reclaimed wood and metal mesh equipment lockets. Pass through the mudroom to reach the sliding powder reclaimed craftsman-built barn door. Inside the powder room is a custom hand-forged concrete sink.
Photos: Vance Fox
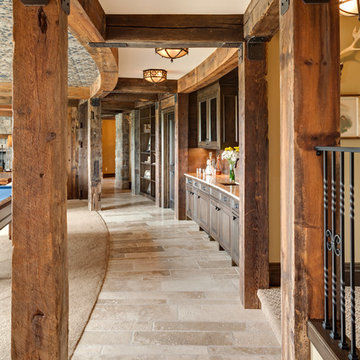
Weathered Antique Timbers Reclaimed bring a beautiful modern vintage look to your home.
Image via Landmark Photography
Источник вдохновения для домашнего уюта: большой коридор в стиле рустика с бежевыми стенами и полом из известняка
Источник вдохновения для домашнего уюта: большой коридор в стиле рустика с бежевыми стенами и полом из известняка
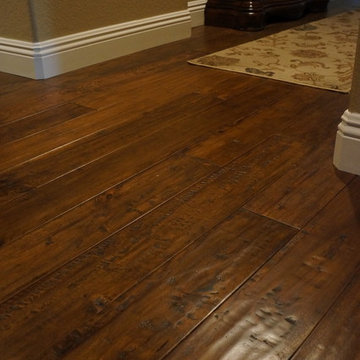
Источник вдохновения для домашнего уюта: коридор среднего размера в стиле рустика с коричневыми стенами, темным паркетным полом и коричневым полом
Коридор в стиле рустика – фото дизайна интерьера
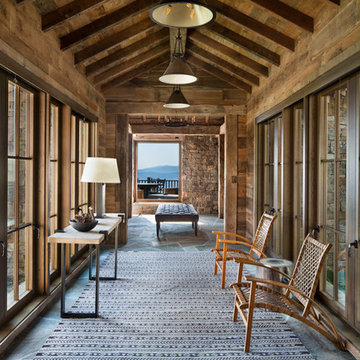
David Marlow
Идея дизайна: коридор: освещение в стиле рустика с коричневыми стенами
Идея дизайна: коридор: освещение в стиле рустика с коричневыми стенами
6
