Коридор в стиле модернизм с светлым паркетным полом – фото дизайна интерьера
Сортировать:
Бюджет
Сортировать:Популярное за сегодня
81 - 100 из 2 389 фото
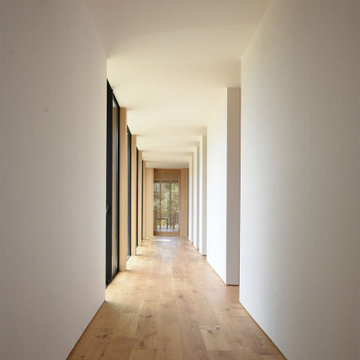
Case Study House #66 S House Associate: Mimasis Design 和紙で奏でる光の音楽。
Стильный дизайн: большой коридор в стиле модернизм с белыми стенами и светлым паркетным полом - последний тренд
Стильный дизайн: большой коридор в стиле модернизм с белыми стенами и светлым паркетным полом - последний тренд
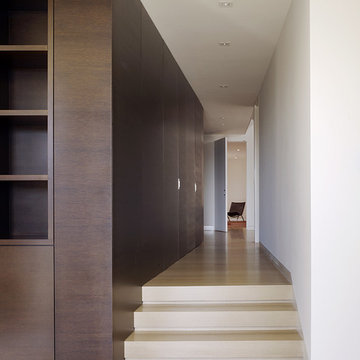
Пример оригинального дизайна: коридор в стиле модернизм с белыми стенами и светлым паркетным полом
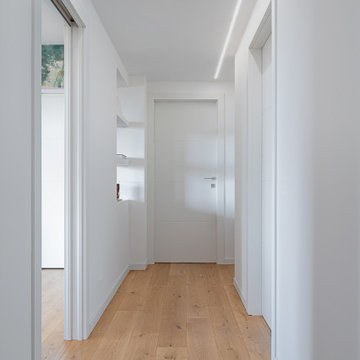
Corridoio Casa FG: linea led continua e libreria passante in muratura.
Progetto: MID | architettura
Photo by: Roy Bisschops
Пример оригинального дизайна: большой коридор в стиле модернизм с белыми стенами и светлым паркетным полом
Пример оригинального дизайна: большой коридор в стиле модернизм с белыми стенами и светлым паркетным полом
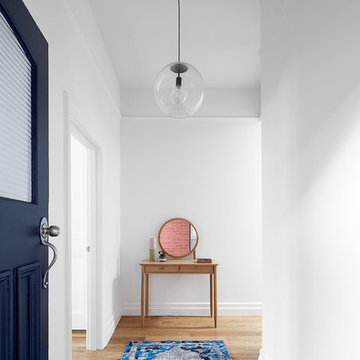
Jack Lovel
На фото: коридор в стиле модернизм с белыми стенами, светлым паркетным полом и бежевым полом с
На фото: коридор в стиле модернизм с белыми стенами, светлым паркетным полом и бежевым полом с
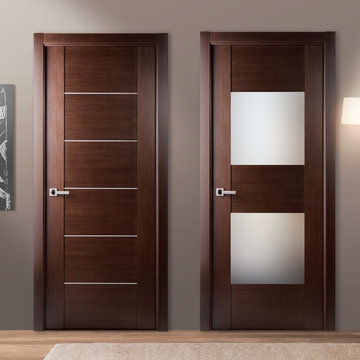
doorsandbeyond.com
Идея дизайна: маленький коридор в стиле модернизм с серыми стенами и светлым паркетным полом для на участке и в саду
Идея дизайна: маленький коридор в стиле модернизм с серыми стенами и светлым паркетным полом для на участке и в саду
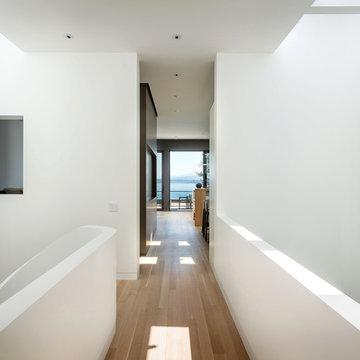
The main living level includes a large kitchen, dining, and living space, connected to two home offices by way of a bridge that extends across the double height entry. This bridge area acts as a gallery of light, allowing filtered light through the skylights above and down to the entry on the ground level.
Photographer: Aaron Leitz

Working with repeat clients is always a dream! The had perfect timing right before the pandemic for their vacation home to get out city and relax in the mountains. This modern mountain home is stunning. Check out every custom detail we did throughout the home to make it a unique experience!
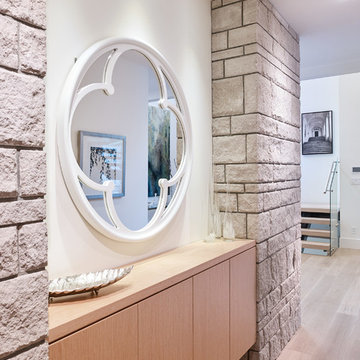
Пример оригинального дизайна: большой коридор в стиле модернизм с белыми стенами, светлым паркетным полом и бежевым полом
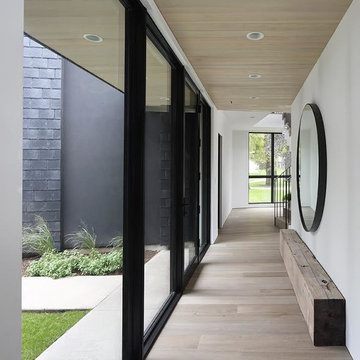
На фото: коридор среднего размера в стиле модернизм с белыми стенами, светлым паркетным полом и бежевым полом
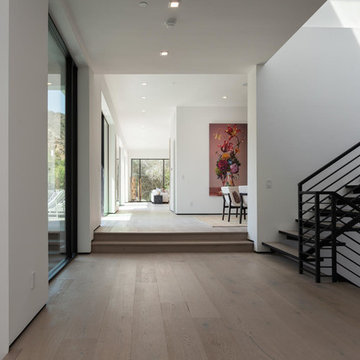
A masterpiece of light and design, this gorgeous Beverly Hills contemporary is filled with incredible moments, offering the perfect balance of intimate corners and open spaces.
A large driveway with space for ten cars is complete with a contemporary fountain wall that beckons guests inside. An amazing pivot door opens to an airy foyer and light-filled corridor with sliding walls of glass and high ceilings enhancing the space and scale of every room. An elegant study features a tranquil outdoor garden and faces an open living area with fireplace. A formal dining room spills into the incredible gourmet Italian kitchen with butler’s pantry—complete with Miele appliances, eat-in island and Carrara marble countertops—and an additional open living area is roomy and bright. Two well-appointed powder rooms on either end of the main floor offer luxury and convenience.
Surrounded by large windows and skylights, the stairway to the second floor overlooks incredible views of the home and its natural surroundings. A gallery space awaits an owner’s art collection at the top of the landing and an elevator, accessible from every floor in the home, opens just outside the master suite. Three en-suite guest rooms are spacious and bright, all featuring walk-in closets, gorgeous bathrooms and balconies that open to exquisite canyon views. A striking master suite features a sitting area, fireplace, stunning walk-in closet with cedar wood shelving, and marble bathroom with stand-alone tub. A spacious balcony extends the entire length of the room and floor-to-ceiling windows create a feeling of openness and connection to nature.
A large grassy area accessible from the second level is ideal for relaxing and entertaining with family and friends, and features a fire pit with ample lounge seating and tall hedges for privacy and seclusion. Downstairs, an infinity pool with deck and canyon views feels like a natural extension of the home, seamlessly integrated with the indoor living areas through sliding pocket doors.
Amenities and features including a glassed-in wine room and tasting area, additional en-suite bedroom ideal for staff quarters, designer fixtures and appliances and ample parking complete this superb hillside retreat.
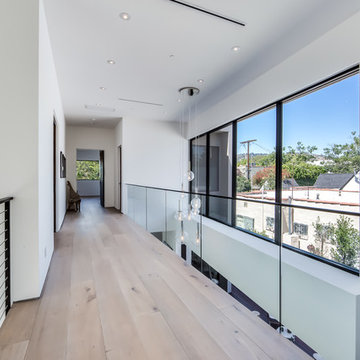
The Sunset Team
На фото: огромный коридор в стиле модернизм с белыми стенами и светлым паркетным полом
На фото: огромный коридор в стиле модернизм с белыми стенами и светлым паркетным полом
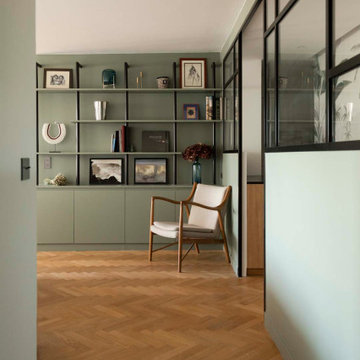
Cette rénovation a été conçue et exécutée avec l'architecte Charlotte Petit de l'agence Argia Architecture. Nos clients habitaient auparavant dans un immeuble années 30 qui possédait un certain charme avec ses moulures et son parquet d'époque. Leur nouveau foyer, situé dans un immeuble des années 2000, ne jouissait pas du même style singulier mais possédait un beau potentiel à exploiter. Les challenges principaux étaient 1) Lui donner du caractère et le moderniser 2) Réorganiser certaines fonctions pour mieux orienter les pièces à vivre vers la terrasse.
Auparavant l'entrée donnait sur une grande pièce qui servait de salon avec une petite cuisine fermée. Ce salon ouvrait sur une terrasse et une partie servait de circulation pour accéder aux chambres.
A présent, l'entrée se prolonge à travers un élégant couloir vitré permettant de séparer les espaces de jour et de nuit tout en créant une jolie perspective sur la bibliothèque du salon. La chambre parentale qui se trouvait au bout du salon a été basculée dans cet espace. A la place, une cuisine audacieuse s'ouvre sur le salon et la terrasse, donnant une toute autre aura aux pièces de vie.
Des lignes noires graphiques viennent structurer l'esthétique des pièces principales. On les retrouve dans la verrière du couloir dont les lignes droites sont adoucies par le papier peint végétal Añanbo.
Autre exemple : cet exceptionnel tracé qui parcourt le sol et le mur entre la cuisine et le salon. Lorsque nous avons changé l'ancienne chambre en cuisine, la cloison de cette première a été supprimée. Cette suppression a laissé un espace entre les deux parquets en point de Hongrie. Nous avons décidé d'y apposer une signature originale noire très graphique en zelliges noirs. Ceci permet de réunir les pièces tout en faisant écho au noir de la verrière du couloir et le zellige de la cuisine.
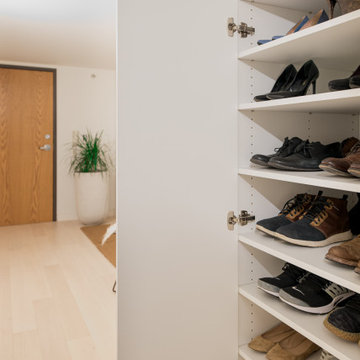
Свежая идея для дизайна: коридор среднего размера в стиле модернизм с белыми стенами, светлым паркетным полом и бежевым полом - отличное фото интерьера
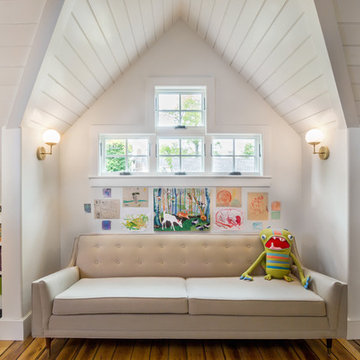
Modern farmhouse renovation, with at-home artist studio. Photos by Elizabeth Pedinotti Haynes
Пример оригинального дизайна: большой коридор в стиле модернизм с белыми стенами, светлым паркетным полом и бежевым полом
Пример оригинального дизайна: большой коридор в стиле модернизм с белыми стенами, светлым паркетным полом и бежевым полом
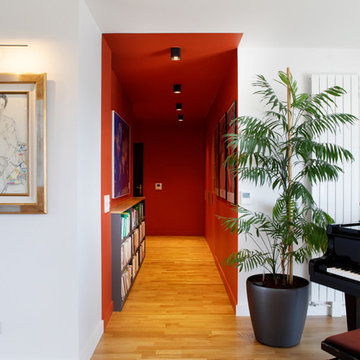
© credit photos Jérémie Blancféné
Источник вдохновения для домашнего уюта: коридор в стиле модернизм с оранжевыми стенами и светлым паркетным полом
Источник вдохновения для домашнего уюта: коридор в стиле модернизм с оранжевыми стенами и светлым паркетным полом
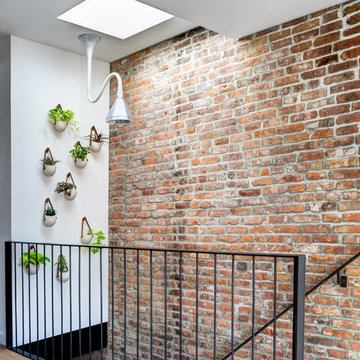
The exposed brick party wall adds texture to the space, in contrast with the clean white solid surfaces and think black steel accents. Green accents and ample light make the space feel open and airy.
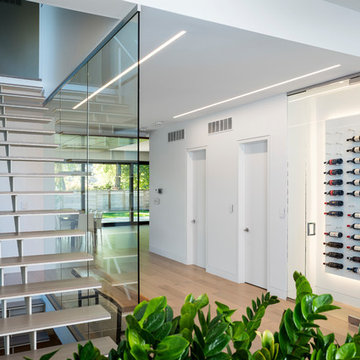
Идея дизайна: большой коридор в стиле модернизм с белыми стенами, светлым паркетным полом и бежевым полом
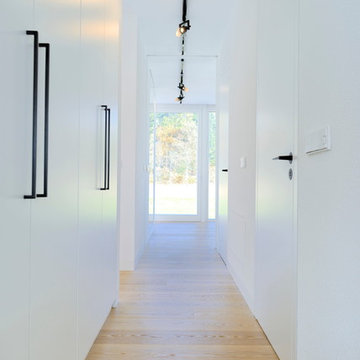
Peters Fotodesign Michael Christian Peters
Источник вдохновения для домашнего уюта: коридор среднего размера в стиле модернизм с белыми стенами и светлым паркетным полом
Источник вдохновения для домашнего уюта: коридор среднего размера в стиле модернизм с белыми стенами и светлым паркетным полом
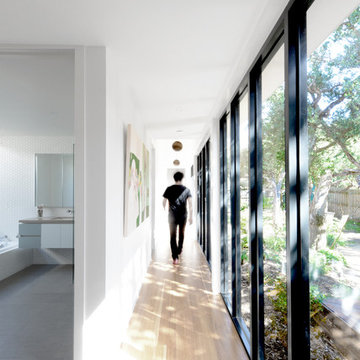
Идея дизайна: коридор: освещение в стиле модернизм с белыми стенами, светлым паркетным полом и бежевым полом
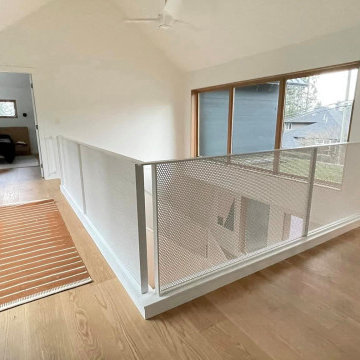
На фото: коридор среднего размера в стиле модернизм с белыми стенами, светлым паркетным полом, бежевым полом и сводчатым потолком с
Коридор в стиле модернизм с светлым паркетным полом – фото дизайна интерьера
5