Коридор в стиле модернизм с розовыми стенами – фото дизайна интерьера
Сортировать:
Бюджет
Сортировать:Популярное за сегодня
1 - 18 из 18 фото

Стильный дизайн: большой коридор в стиле модернизм с розовыми стенами, бетонным полом, серым полом, сводчатым потолком и кирпичными стенами - последний тренд

На фото: маленький коридор в стиле модернизм с розовыми стенами, светлым паркетным полом, коричневым полом, балками на потолке и обоями на стенах для на участке и в саду с
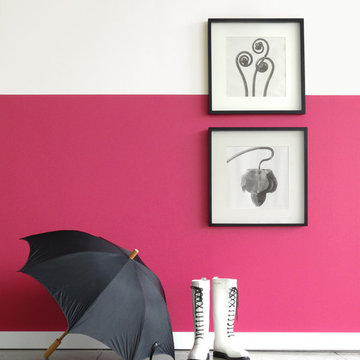
Styling for Colorhouse Paint, color Petal 04, photo by Kim Martin. Artwork by Karl Blossfeldt
Источник вдохновения для домашнего уюта: коридор в стиле модернизм с розовыми стенами и бетонным полом
Источник вдохновения для домашнего уюта: коридор в стиле модернизм с розовыми стенами и бетонным полом
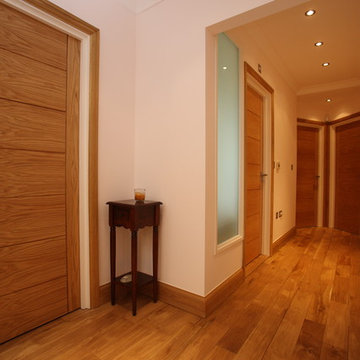
Стильный дизайн: коридор среднего размера в стиле модернизм с розовыми стенами, паркетным полом среднего тона и коричневым полом - последний тренд
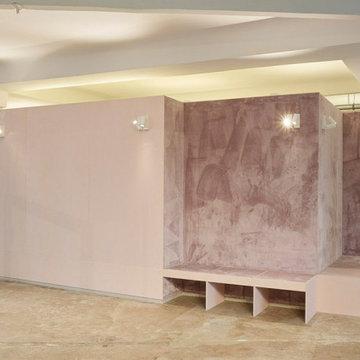
Стильный дизайн: коридор среднего размера в стиле модернизм с розовыми стенами, бетонным полом, серым полом, кессонным потолком и деревянными стенами - последний тренд
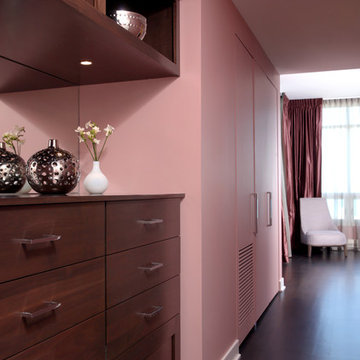
A dresser area in this hallway provides a dedicated space to use as a landing zone. This design also opens up the hallway , giving the perception of a grander entry.
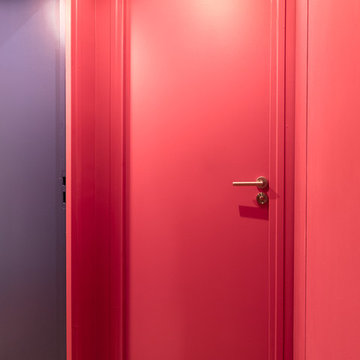
На фото: маленький коридор в стиле модернизм с розовыми стенами, светлым паркетным полом и коричневым полом для на участке и в саду с
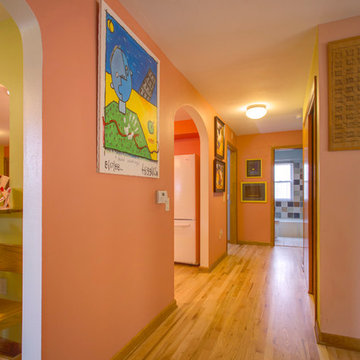
Sutter Photography
Bump-outs and soffits were removed, and new arches were created. Hallways were opened to maximum width to allow easier maneuverability in a wheelchair.
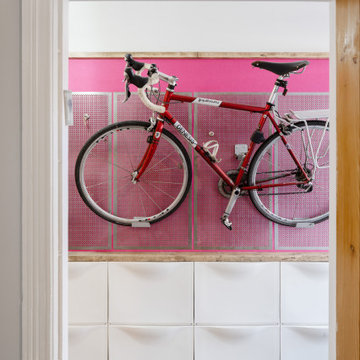
Extensions and remodelling of a north London house transformed this family home. A new dormer extension for home working and at ground floor a small kitchen extension which transformed the back of the house, replacing a cramped kitchen dining room with poor connections to the garden to create a large open space for entertaining, cooking, and family life with daylight and views in all directions; to the living rooms, new mini courtyard and garden.
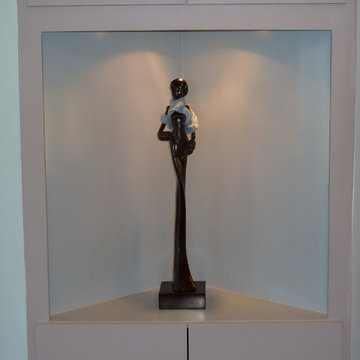
Пример оригинального дизайна: коридор среднего размера в стиле модернизм с розовыми стенами, светлым паркетным полом и бежевым полом
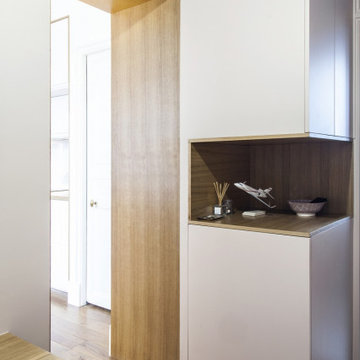
Un appartement de caractère entièrement repensé pour accueillir un jeune couple parisien. Ce projet a fait l'objet de nombreuses réflexions spatiales pour aboutir à une implantation idéale.
Le choix de matériaux contemporains associés à des touches de couleurs permet de moderniser l'appartement tout en conservant son cachet originel.
Par un principe de "meuble cloison" la cuisine intégrée trouve naturellement sa place dans l'espace à vivre. L'accès à la chambre parentale se fait par une double porte décorative chinée. L'atmosphère y est plus cocooning, de part l'intégration d'un papier peint d'inspiration végétale en tête de lit, ainsi que l'utilisation prédominante du noyer pour la menuiserie et la claustra qui délimite l'espace nuit du dressing. La salle de bain, agréable et chic est parée de blanc et de rose poudré et réhaussée d'une pointe de laiton. Le sol terrazzo, avec ses inclusions de nacre, vient parfaire la décoration.

階段室上部トップライトと主寝室・書斎への渡り廊下
На фото: коридор в стиле модернизм с розовыми стенами, паркетным полом среднего тона и коричневым полом
На фото: коридор в стиле модернизм с розовыми стенами, паркетным полом среднего тона и коричневым полом
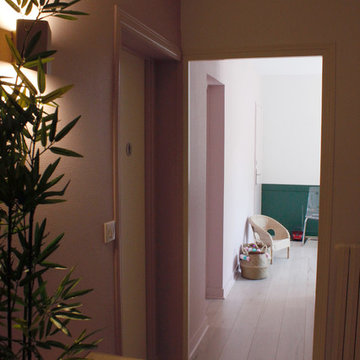
Photos 5070
На фото: маленький коридор в стиле модернизм с розовыми стенами, полом из ламината и коричневым полом для на участке и в саду
На фото: маленький коридор в стиле модернизм с розовыми стенами, полом из ламината и коричневым полом для на участке и в саду
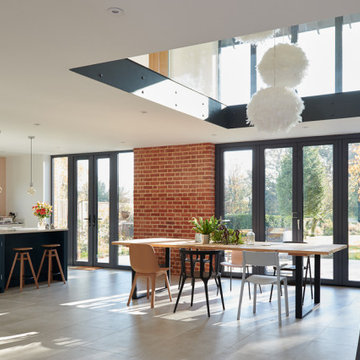
Источник вдохновения для домашнего уюта: большой коридор в стиле модернизм с розовыми стенами, бетонным полом, серым полом, сводчатым потолком и кирпичными стенами
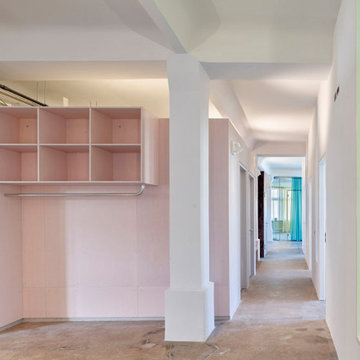
На фото: коридор среднего размера в стиле модернизм с розовыми стенами, бетонным полом, серым полом, кессонным потолком и деревянными стенами
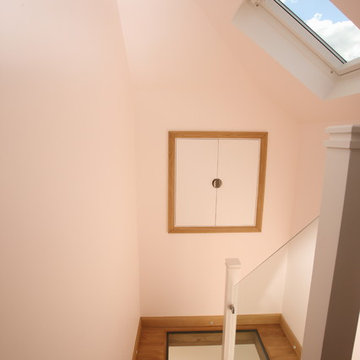
We extended this property, increasing the footprint and adding loft space to make a large functioning family home, whilst completely refurbishing the entire property. We upgraded the plumbing, windows, bathroom(s), kitchen and full re-decorated to customers tastes to give the property a truly modern feel.
On route to the new loft conversion we cleverly added a glass panel in the half landing floor to allow natural light to filter downwards through the property.
At loft level we added a master bedroom with en-suite, making use of the apex to create a large open space.
A complete project, which we finished by landscaping the rear garden, adding a new paved patio to ensure the owner would enjoy making use of the outside space.
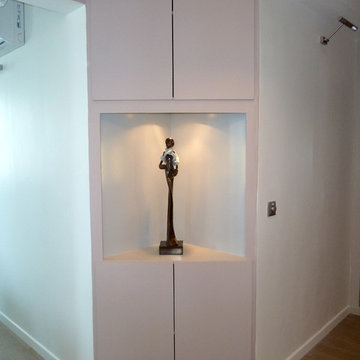
Идея дизайна: коридор среднего размера в стиле модернизм с розовыми стенами, светлым паркетным полом и бежевым полом
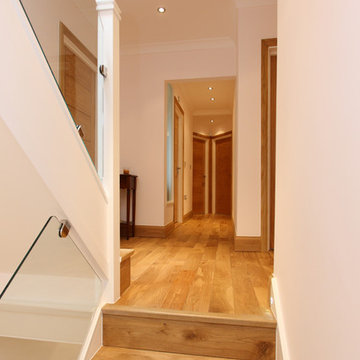
На фото: коридор среднего размера в стиле модернизм с розовыми стенами, паркетным полом среднего тона и коричневым полом с
Коридор в стиле модернизм с розовыми стенами – фото дизайна интерьера
1