Коридор в стиле модернизм с оранжевыми стенами – фото дизайна интерьера
Сортировать:
Бюджет
Сортировать:Популярное за сегодня
1 - 20 из 35 фото

Entry Hall connects all interior and exterior spaces - Architect: HAUS | Architecture For Modern Lifestyles - Builder: WERK | Building Modern - Photo: HAUS
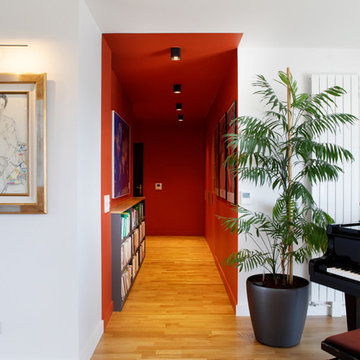
© credit photos Jérémie Blancféné
Источник вдохновения для домашнего уюта: коридор в стиле модернизм с оранжевыми стенами и светлым паркетным полом
Источник вдохновения для домашнего уюта: коридор в стиле модернизм с оранжевыми стенами и светлым паркетным полом
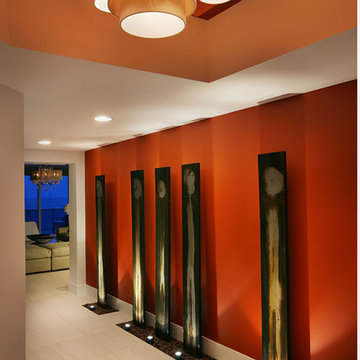
An eloquent representation depicting each family member is magnificently expressed using acid and steel.
Created by Yves Louis-Seize who is known for his ability to see the inner beauty and uniqueness in any material he touches. The sculptures are imbedded into pebble beds that were cut-out in the Portuguese stone floor.
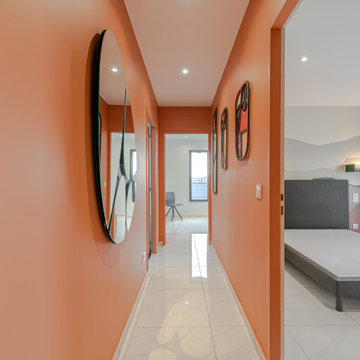
Ma mission a été d'apporter du charme et du confort à cette maison récemment construite.
Mon fil conducteur pour ce projet de décoration a été la proximité de la mer et l'écrin de verdure réalisé à l'extérieur.
Mon client a validé l'apport de jolis produits en complément des meubles existants.
Le mélange de couleurs de teintes douces créer une ambiance chaleureuse.
Un panoramique de style bibliothèque personnalise la décoration du passage entre la cuisine et le salon.
Tables de salon, tapis, luminaires, objet de décoration, plantes, tout a été pensé pour créer un véritable cocon dans cet espace ouvert sur la nature.
Des panoramiques décorent les chambres. Les couleurs douces s’allient de pièce en pièce. L’apport de luminaires amène un complément de décoration. Un miroir et de jolis tableaux personnalisent les espaces.
Aucune pièce n’a été oubliée, en passant par les toilettes avec son papier peint et par la salle de bain dont le plafond a été coloré pour la dynamiser.
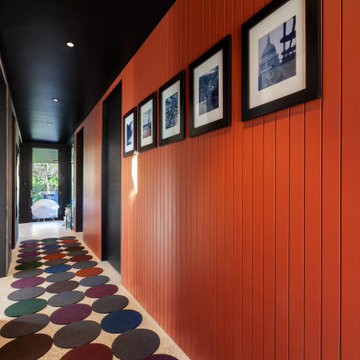
Entry Hall connects all interior and exterior spaces - Architect: HAUS | Architecture For Modern Lifestyles - Builder: WERK | Building Modern - Photo: HAUS
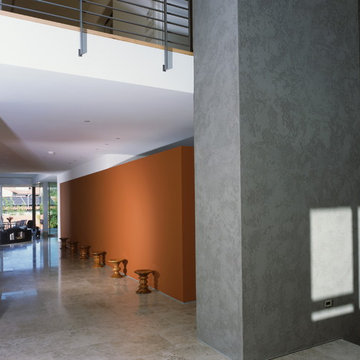
The composition of the house is a dance of cubic volumes, vertical stucco masses, and floating roof planes that reinforce the open floor plan. (Photo: Juergen Nogai)
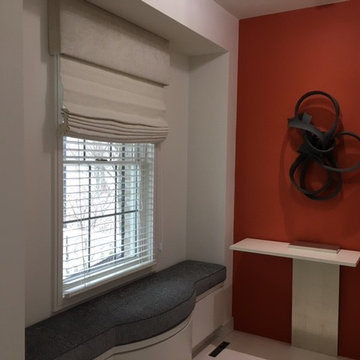
To the left of the Entry Hall sits an ante space to the Powder Room. This destination wall is accented by the a strong pure and bright orange color. Upon this wall sits a Merete Rasmussan sculpture above a custom designed table. To the left of the display is a built-in bench upon one can gaze outside to the beautiful landscape and water.
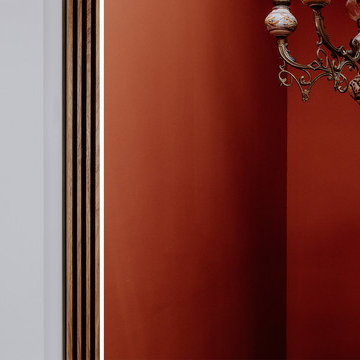
На фото: большой коридор в стиле модернизм с оранжевыми стенами, полом из известняка и серым полом с
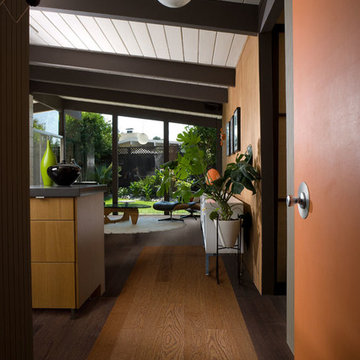
Color: Living-Oak-Amber
Пример оригинального дизайна: коридор среднего размера в стиле модернизм с оранжевыми стенами и паркетным полом среднего тона
Пример оригинального дизайна: коридор среднего размера в стиле модернизм с оранжевыми стенами и паркетным полом среднего тона
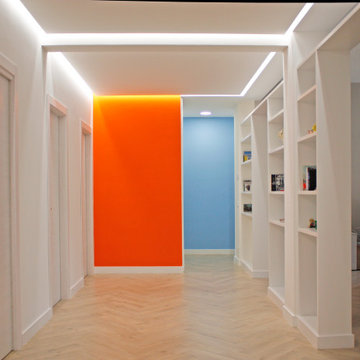
Идея дизайна: большой коридор в стиле модернизм с оранжевыми стенами, полом из керамогранита и бежевым полом
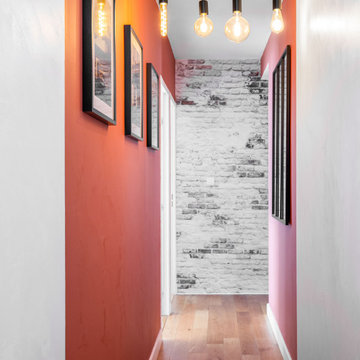
На фото: маленький коридор в стиле модернизм с оранжевыми стенами и светлым паркетным полом для на участке и в саду с
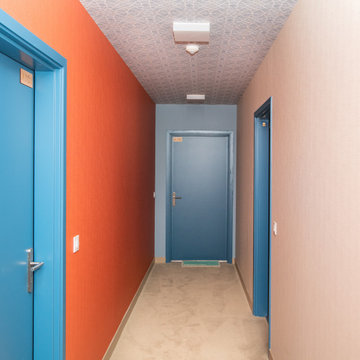
Mise en valeur des parties communes d'un immeuble résidentiel neuf, à Espelette.
Стильный дизайн: большой коридор в стиле модернизм с оранжевыми стенами, ковровым покрытием, бежевым полом, потолком с обоями и обоями на стенах - последний тренд
Стильный дизайн: большой коридор в стиле модернизм с оранжевыми стенами, ковровым покрытием, бежевым полом, потолком с обоями и обоями на стенах - последний тренд
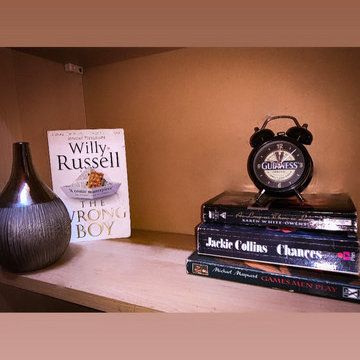
Choose to put the dark colours at the bottom of the shelf, It instantly diverts the eyes from moving top to bottom,as it is darker & heavier at the bottom, it allowes your eyes to rest. Which creates interest in this space!
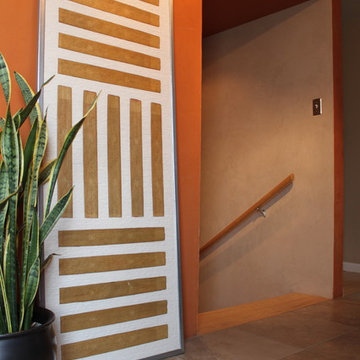
Nob Hill Mid-Century Modern Remodel by:Built LC
Photos by: Darren Revell
Пример оригинального дизайна: коридор в стиле модернизм с оранжевыми стенами и полом из известняка
Пример оригинального дизайна: коридор в стиле модернизм с оранжевыми стенами и полом из известняка
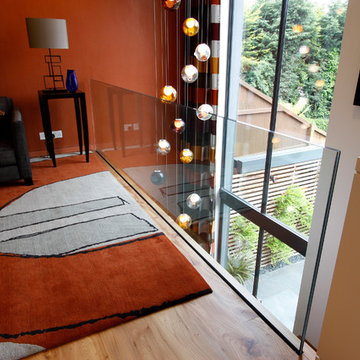
Frameless Glass Balustrades was used internally to maximise natural light entering the home with large glass faces and minimal framing. This was used in line with the staircase design to the mezzanine floor.
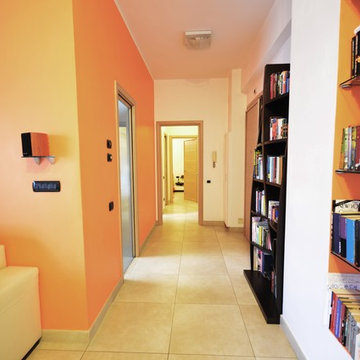
На фото: коридор среднего размера в стиле модернизм с оранжевыми стенами, полом из керамогранита и бежевым полом с
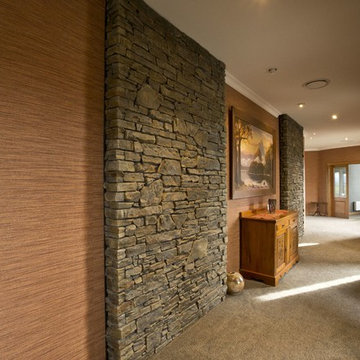
Brian High
На фото: коридор в стиле модернизм с оранжевыми стенами и ковровым покрытием
На фото: коридор в стиле модернизм с оранжевыми стенами и ковровым покрытием
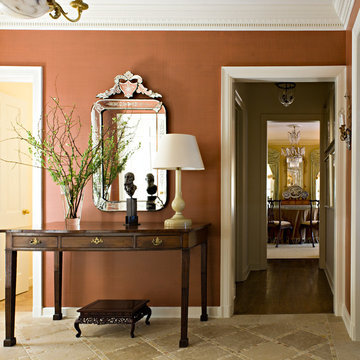
Источник вдохновения для домашнего уюта: коридор среднего размера в стиле модернизм с оранжевыми стенами
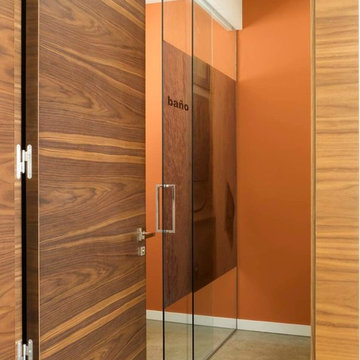
Ébano arquitectura de interiores diseña esta casa particular para dar una fuerte sensación de amplitud y de conexión con el exterior. Se proyectan espacios abiertos de líneas minimalistas, con mobiliario suspendido y se utiliza el vidrio para delimitar zonas. El suelo de hormigón fratasado aporta continuidad y contrasta con el color blanco predominante. como contraste se utiliza madera de nogal oscuro y notas de colores cálidos.
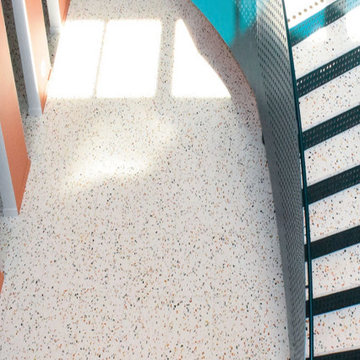
We like to think of marble agglomerate as a modern Venetian terrazzo that, thanks to its great style and performance, is the perfect solution for an endless array of projects, from the retail outlets of major fashion houses to prestigious business offices around the world, as well as for the exterior cladding for entire buildings. Constant investment in technology throughout the production process ensures certified high standards of quality, and our high level of production capacity.
Коридор в стиле модернизм с оранжевыми стенами – фото дизайна интерьера
1